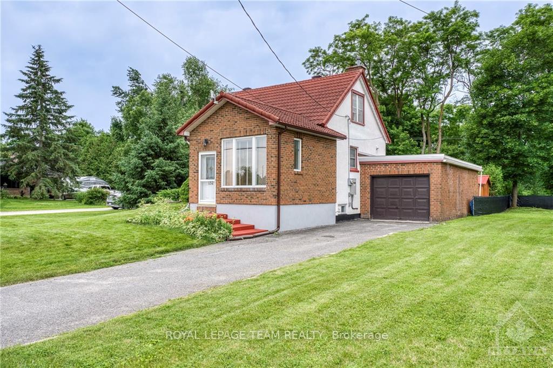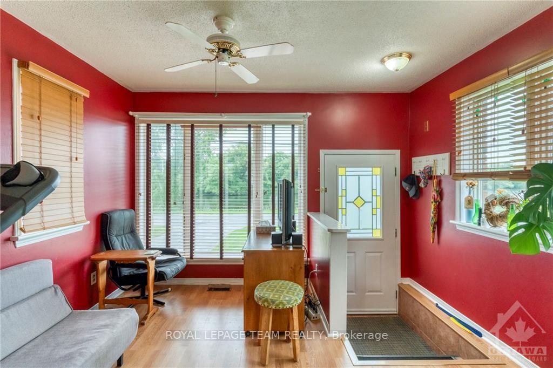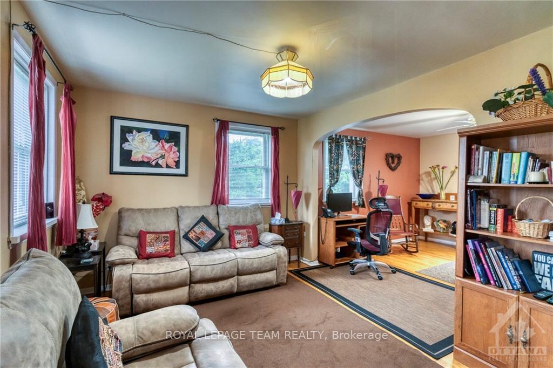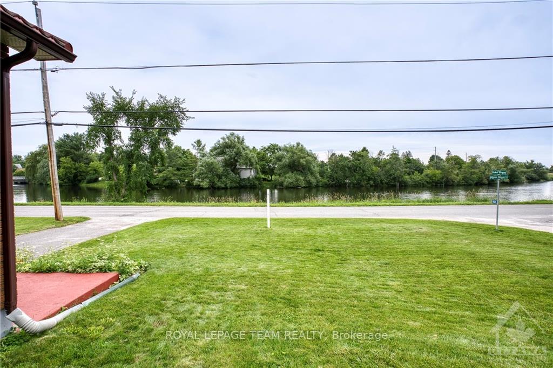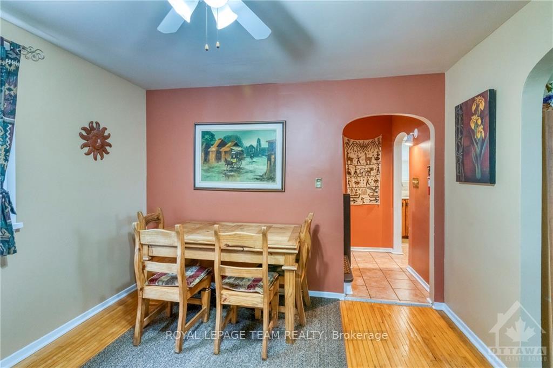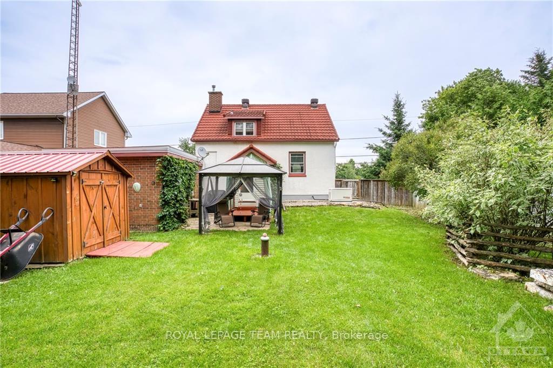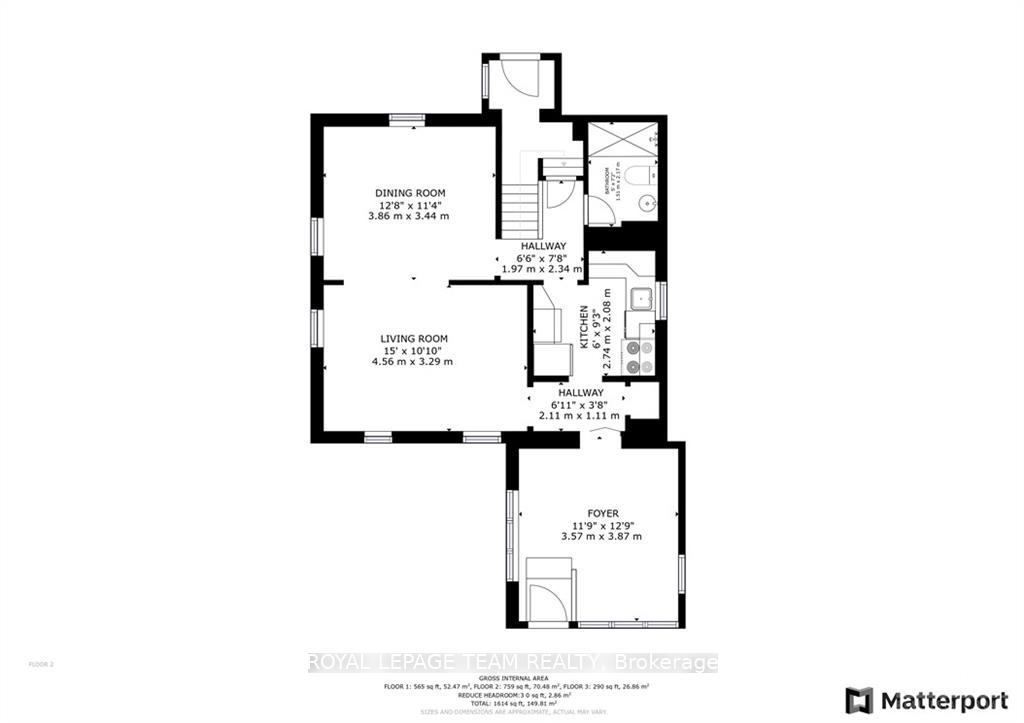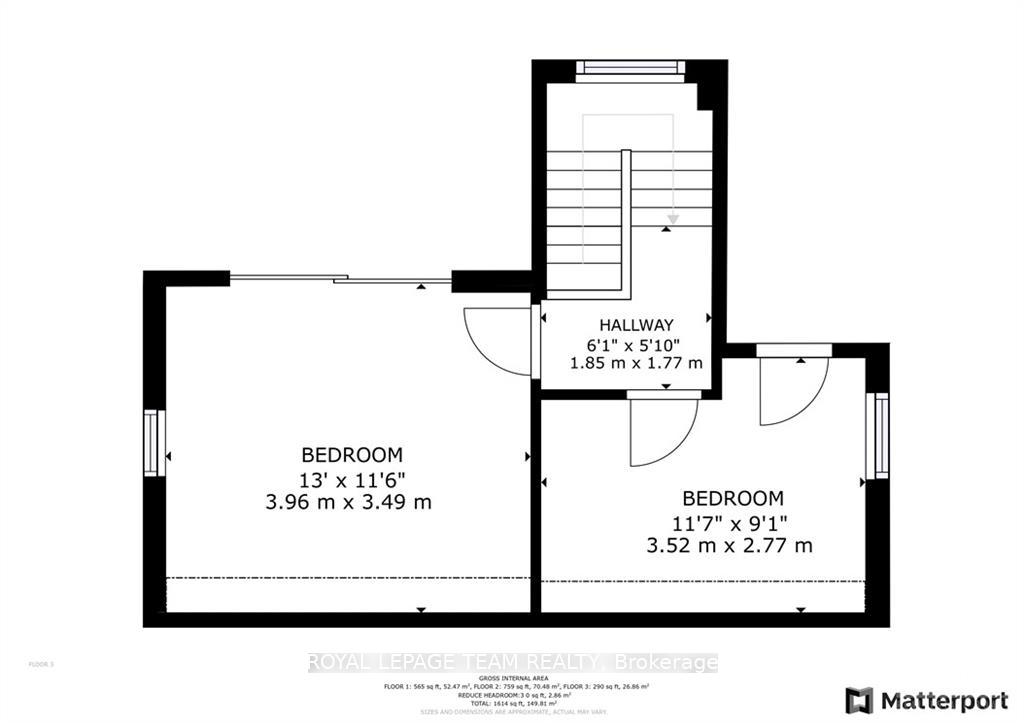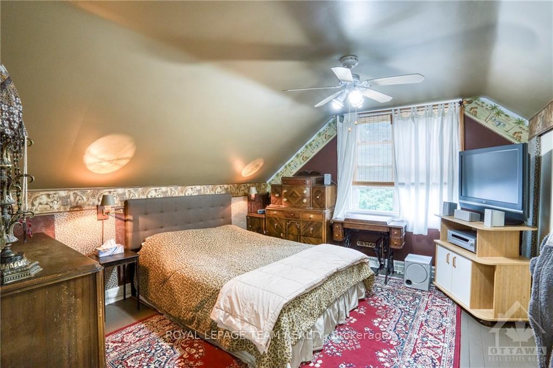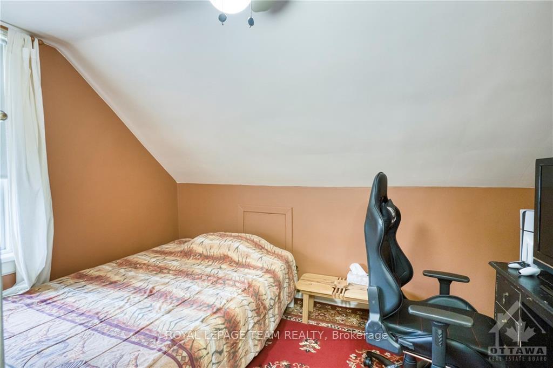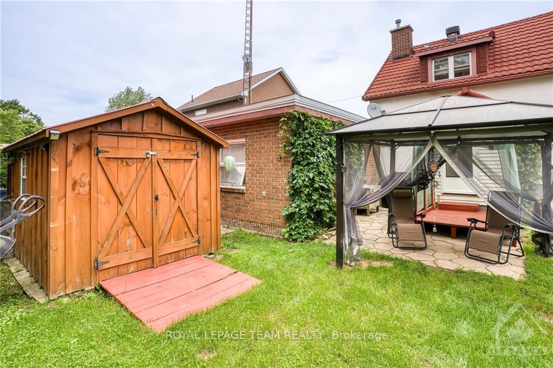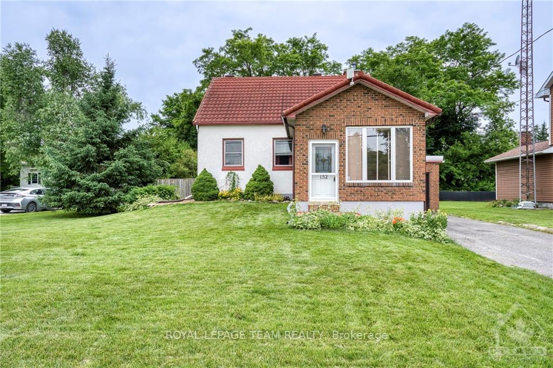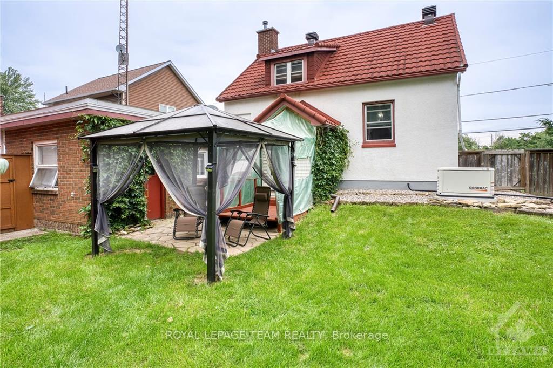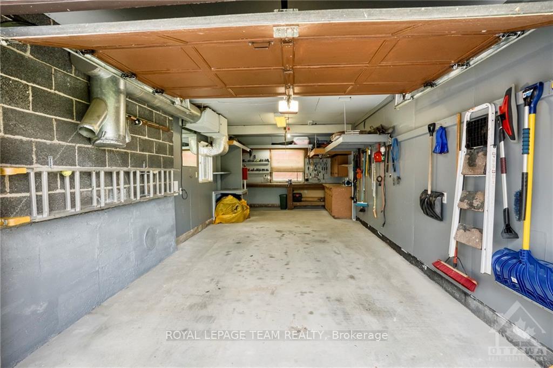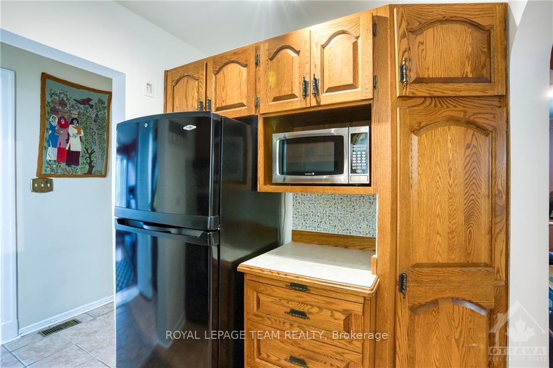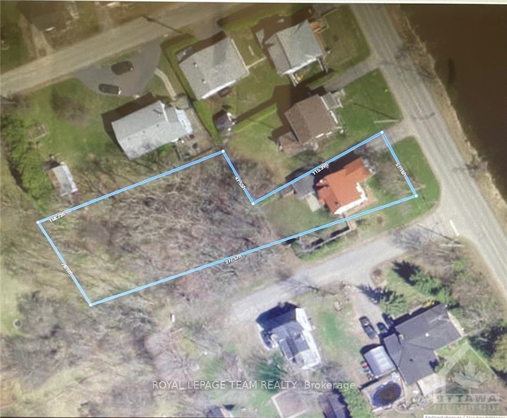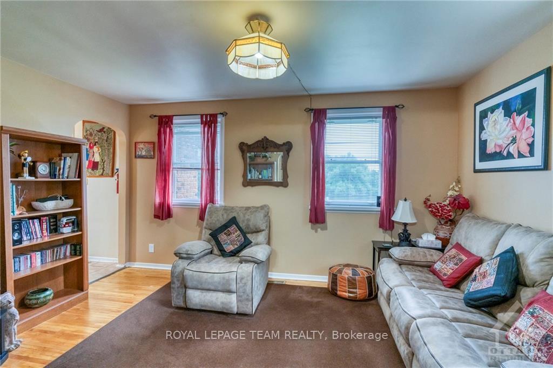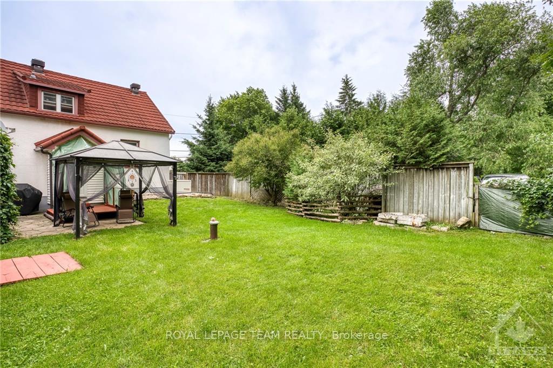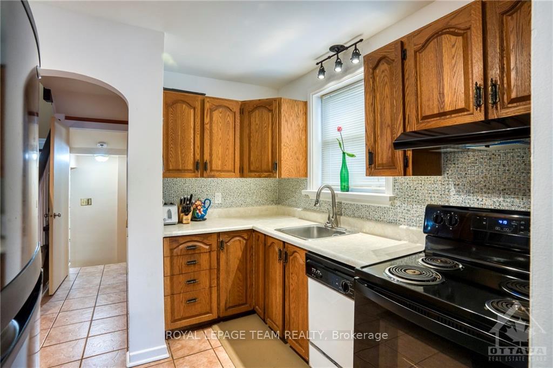$559,000
Available - For Sale
Listing ID: X9517503
152 WILSON St , Mississippi Mills, K0A 1A0, Ontario
| Flooring: Softwood, Flooring: Hardwood, APPLETON VILLAGE RIVER VIEW!! Very well maintained home in move in condition. Large foyer/sitting rm a perfect place to greet your guests and enjoy the view!! Kitchen with oak cupboards. Open dining rm & living rm with hardwood flrs. Upstairs you will find 2 well sized bedrms/ pine flrs. The LL has laundry facilities along with plenty of storage space. Oversized single garage can also be used for your special hobbies & projects. Beautiful property on a large corner with a spacious and private location on a cul-de-sac street providing access to Eleanor Park and a golf course !! Severance potential?? Recent upgrades (approx dates) metal roof 2009, well pump & pressure tank 2016, garage flat roof 2021, new gas furnace, electric h w t and Generac system all in 2022. Utilities are approx $116/month/ hydro and approx $100/month/ gas. A special home with brick & stucco exterior located in a beautiful village with a gorgeous setting with easy access to Almonte, Carleton Place & Ottawa |
| Price | $559,000 |
| Taxes: | $2287.00 |
| Address: | 152 WILSON St , Mississippi Mills, K0A 1A0, Ontario |
| Lot Size: | 57.16 x 277.57 (Feet) |
| Directions/Cross Streets: | Wilson St in Appleton Village |
| Rooms: | 9 |
| Rooms +: | 0 |
| Bedrooms: | 2 |
| Bedrooms +: | 0 |
| Kitchens: | 1 |
| Kitchens +: | 0 |
| Family Room: | N |
| Basement: | Full, Unfinished |
| Property Type: | Detached |
| Style: | 1 1/2 Storey |
| Exterior: | Brick, Stucco/Plaster |
| Garage Type: | Attached |
| Pool: | None |
| Property Features: | Golf |
| Heat Source: | Gas |
| Heat Type: | Forced Air |
| Central Air Conditioning: | Central Air |
| Sewers: | Septic |
| Water: | Well |
| Water Supply Types: | Drilled Well |
| Utilities-Gas: | Y |
$
%
Years
This calculator is for demonstration purposes only. Always consult a professional
financial advisor before making personal financial decisions.
| Although the information displayed is believed to be accurate, no warranties or representations are made of any kind. |
| ROYAL LEPAGE TEAM REALTY |
|
|
.jpg?src=Custom)
Dir:
416-548-7854
Bus:
416-548-7854
Fax:
416-981-7184
| Virtual Tour | Book Showing | Email a Friend |
Jump To:
At a Glance:
| Type: | Freehold - Detached |
| Area: | Lanark |
| Municipality: | Mississippi Mills |
| Neighbourhood: | 912 - Mississippi Mills (Ramsay) Twp |
| Style: | 1 1/2 Storey |
| Lot Size: | 57.16 x 277.57(Feet) |
| Tax: | $2,287 |
| Beds: | 2 |
| Baths: | 1 |
| Pool: | None |
Locatin Map:
Payment Calculator:
- Color Examples
- Green
- Black and Gold
- Dark Navy Blue And Gold
- Cyan
- Black
- Purple
- Gray
- Blue and Black
- Orange and Black
- Red
- Magenta
- Gold
- Device Examples

