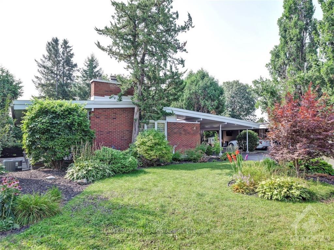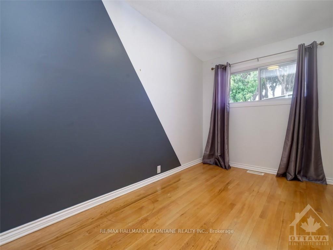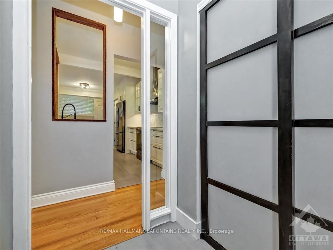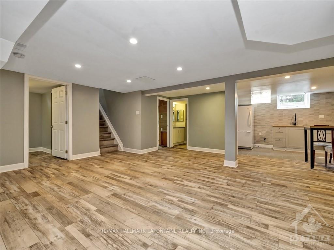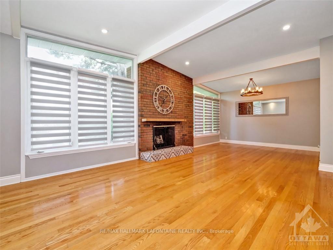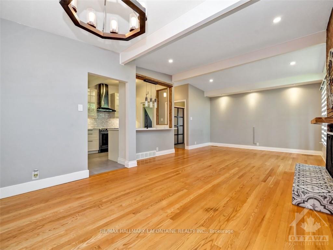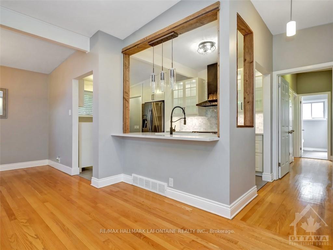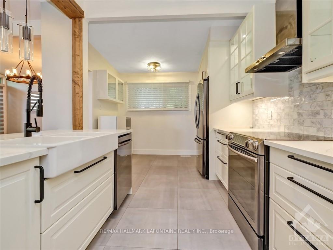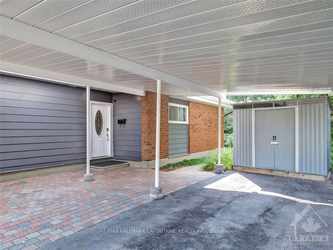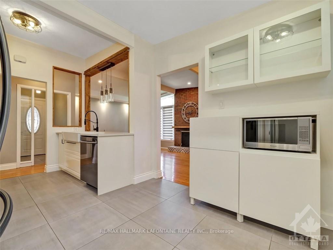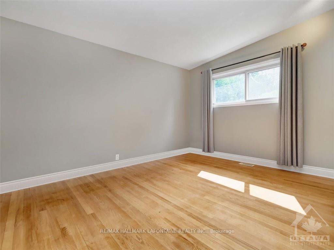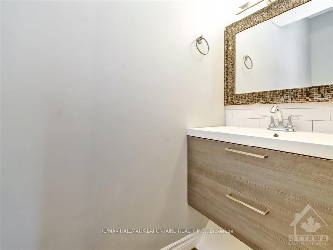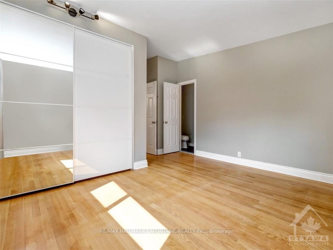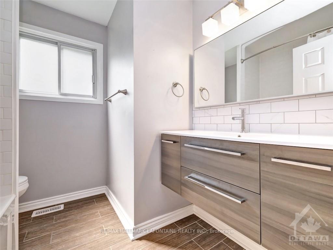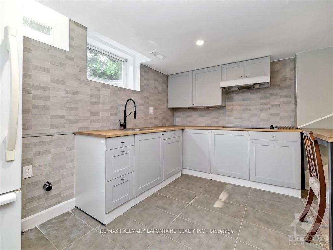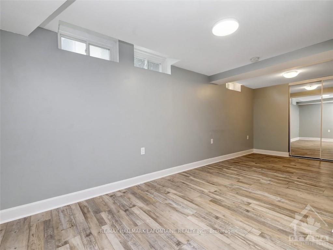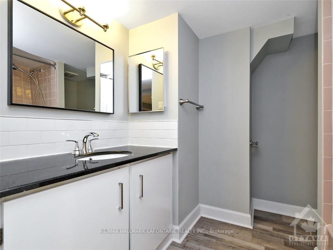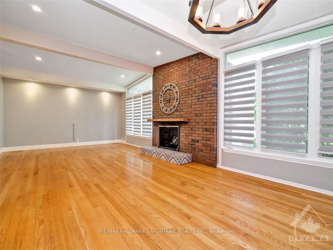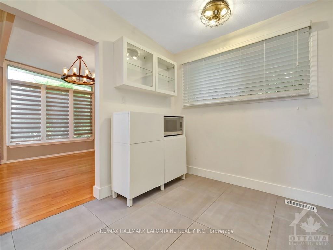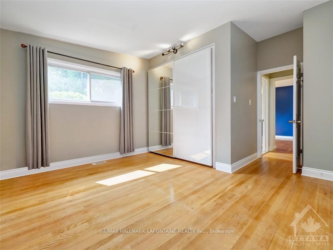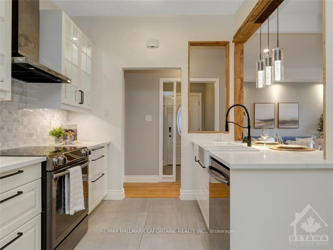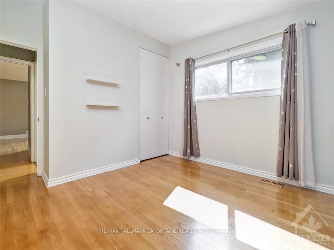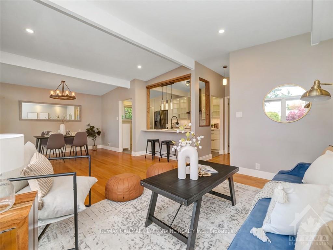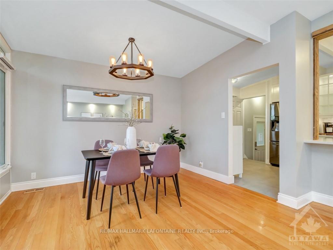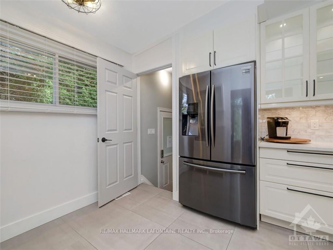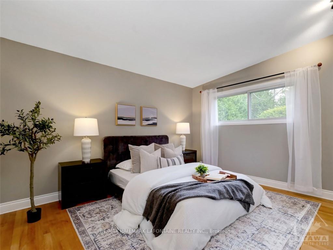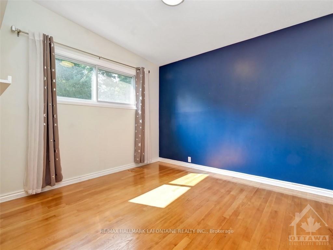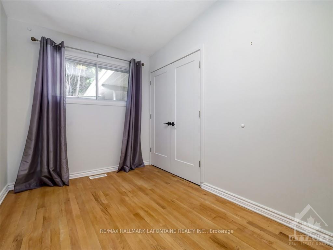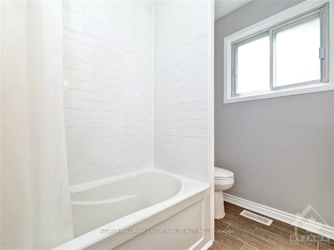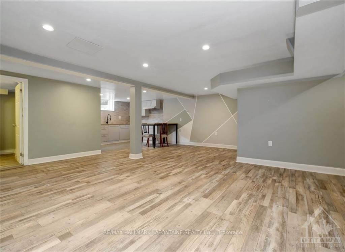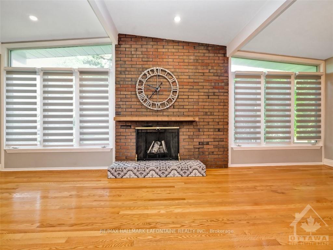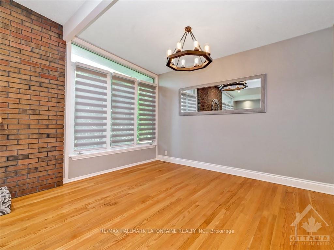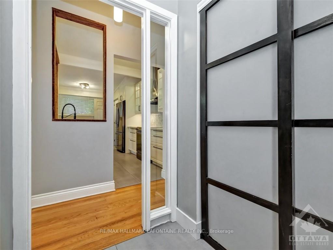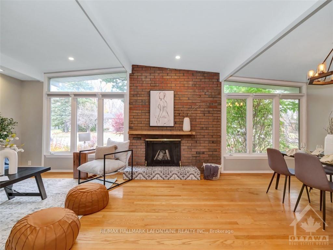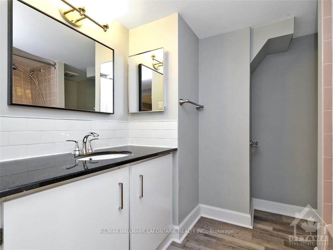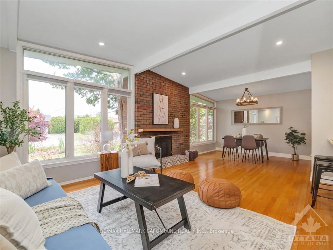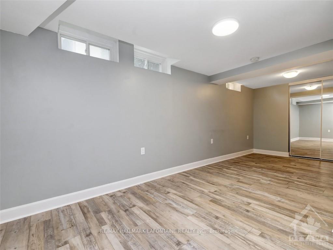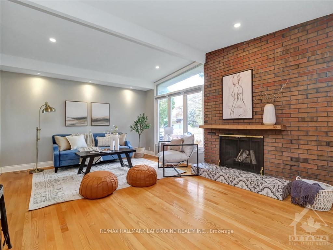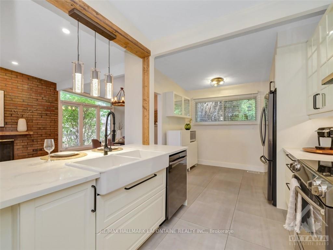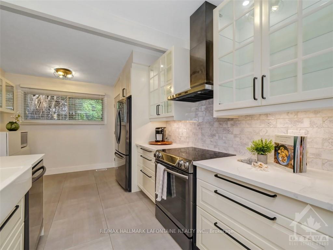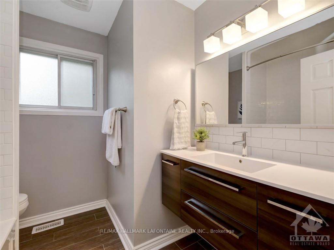$795,000
Available - For Sale
Listing ID: X9520694
4 BOWMOOR Ave , Cityview - Parkwoods Hills - Rideau Shor, K2E 6M4, Ontario
| Flooring: Hardwood, Flooring: Ceramic, Flooring: Laminate, Superb 3+1 bungalow situated on a large lot surrounded by mature trees and gardens in Parkwood Hills! Lovely mid-century design featuring beamed, vaulted ceilings in the living and dining room, wood fireplace and hardwood floors. Smartly renovated kitchen with pot & pan drawers, quartz countertops, SS appliances, lighted glass uppers & breakfast bar. Additional space in the kitchen perfect for home office or play area. Primary bedroom has mirrored closets w/custom built-ins and a modern 2 pc ensuite. Two additional bedrooms on main level with renovated main bath. Versatile lower level with in-law suite potential has separate side entrance and features updated kitchen, huge family room, fourth bedroom and another full bath. Lots of outdoor space to enjoy with the large, private back yard, big covered patio and large driveway for multiple cars. Furnace & A/C 2016, Roof 2023. A great combination of a quiet location with quick access to transportation and all amenities. |
| Price | $795,000 |
| Taxes: | $5334.00 |
| Address: | 4 BOWMOOR Ave , Cityview - Parkwoods Hills - Rideau Shor, K2E 6M4, Ontario |
| Lot Size: | 67.00 x 100.00 (Feet) |
| Directions/Cross Streets: | From Meadowlands, south one Inverness to west on Bowmoor. |
| Rooms: | 14 |
| Rooms +: | 0 |
| Bedrooms: | 3 |
| Bedrooms +: | 1 |
| Kitchens: | 2 |
| Kitchens +: | 0 |
| Family Room: | Y |
| Basement: | Finished, Full |
| Property Type: | Detached |
| Style: | Bungalow |
| Exterior: | Brick, Other |
| Garage Type: | Carport |
| Pool: | None |
| Property Features: | Park, Public Transit |
| Fireplace/Stove: | Y |
| Heat Source: | Gas |
| Heat Type: | Forced Air |
| Central Air Conditioning: | Central Air |
| Sewers: | Sewers |
| Water: | Municipal |
| Utilities-Gas: | Y |
$
%
Years
This calculator is for demonstration purposes only. Always consult a professional
financial advisor before making personal financial decisions.
| Although the information displayed is believed to be accurate, no warranties or representations are made of any kind. |
| RE/MAX HALLMARK LAFONTAINE REALTY |
|
|
.jpg?src=Custom)
Dir:
416-548-7854
Bus:
416-548-7854
Fax:
416-981-7184
| Virtual Tour | Book Showing | Email a Friend |
Jump To:
At a Glance:
| Type: | Freehold - Detached |
| Area: | Ottawa |
| Municipality: | Cityview - Parkwoods Hills - Rideau Shor |
| Neighbourhood: | 7202 - Borden Farm/Stewart Farm/Carleton Hei |
| Style: | Bungalow |
| Lot Size: | 67.00 x 100.00(Feet) |
| Tax: | $5,334 |
| Beds: | 3+1 |
| Baths: | 3 |
| Fireplace: | Y |
| Pool: | None |
Locatin Map:
Payment Calculator:
- Color Examples
- Green
- Black and Gold
- Dark Navy Blue And Gold
- Cyan
- Black
- Purple
- Gray
- Blue and Black
- Orange and Black
- Red
- Magenta
- Gold
- Device Examples

