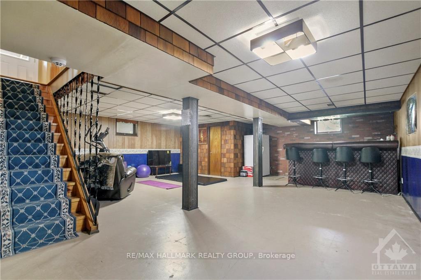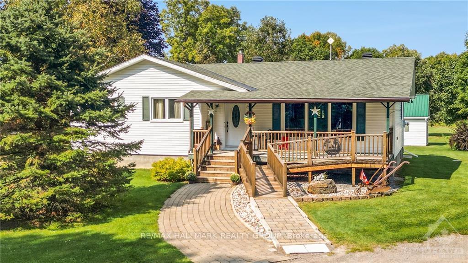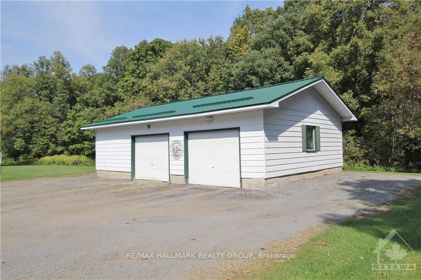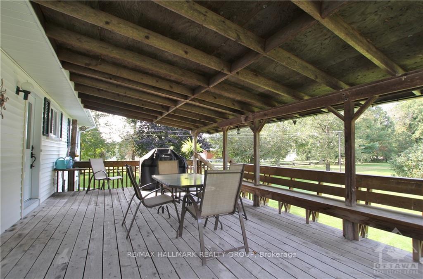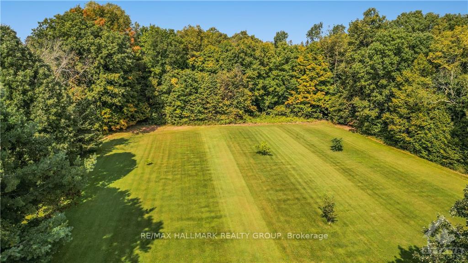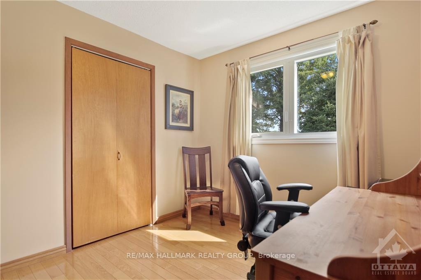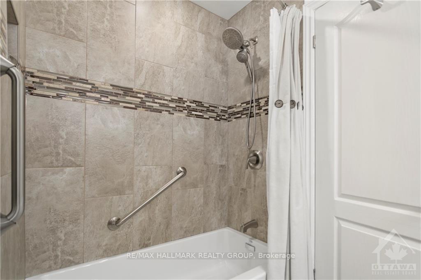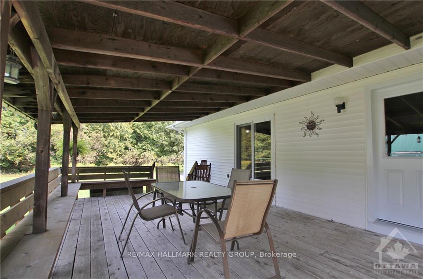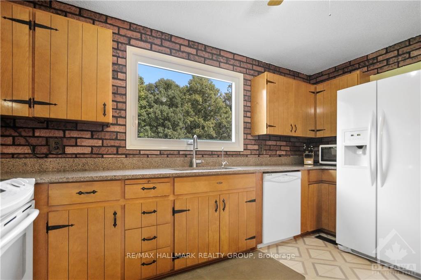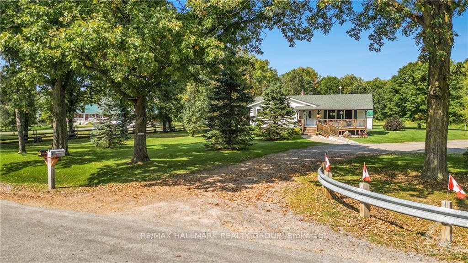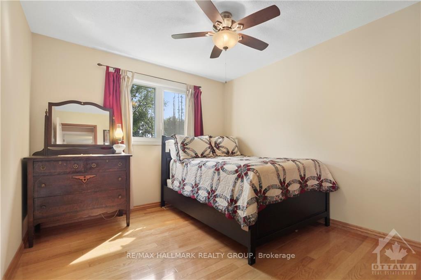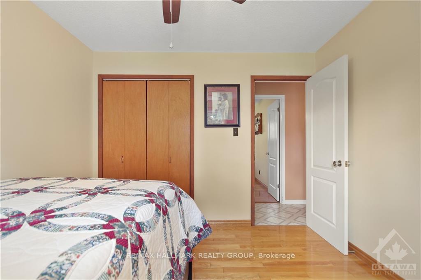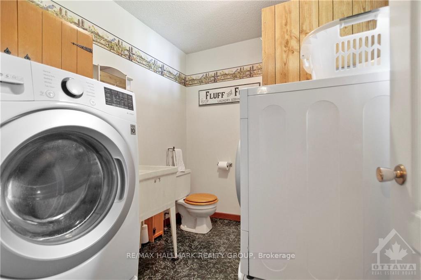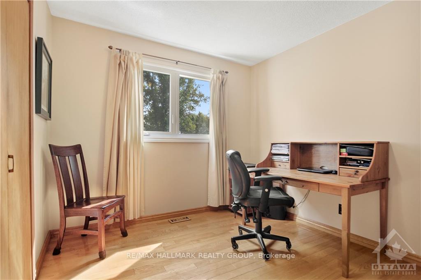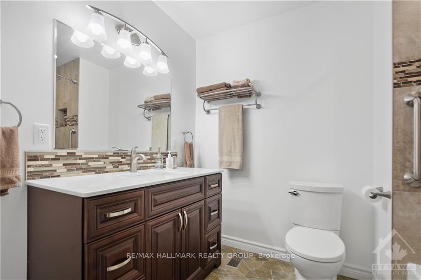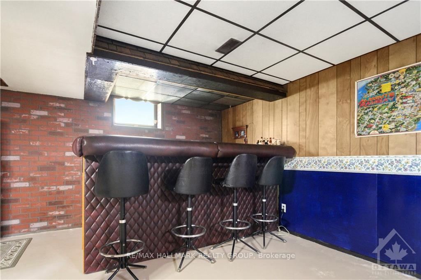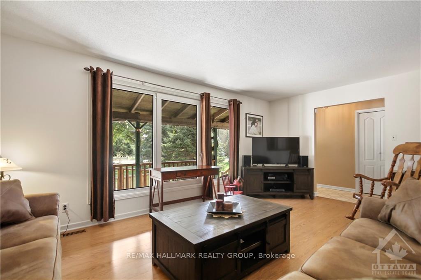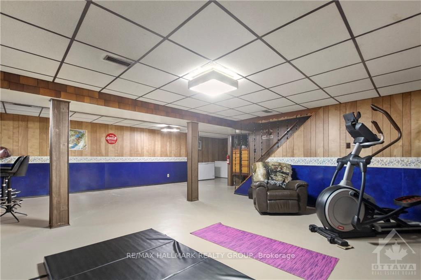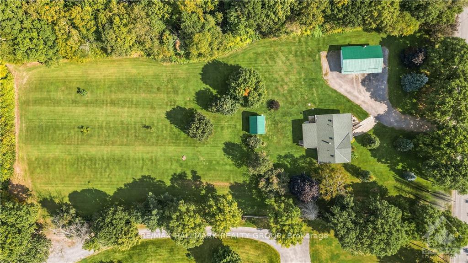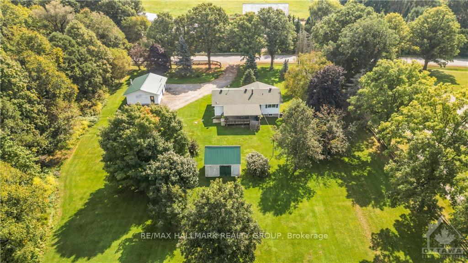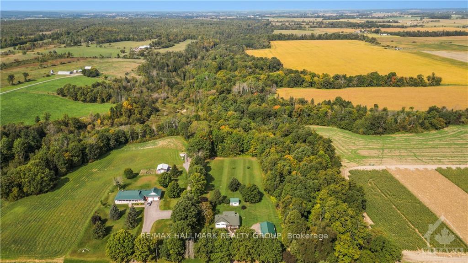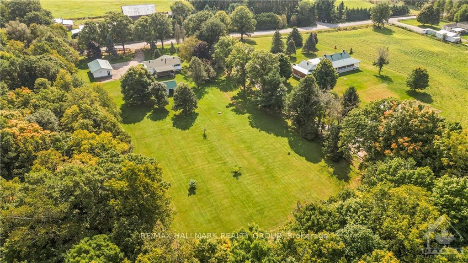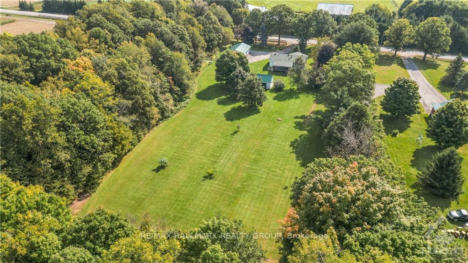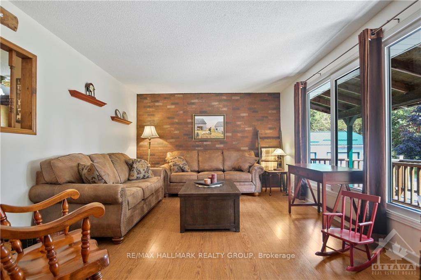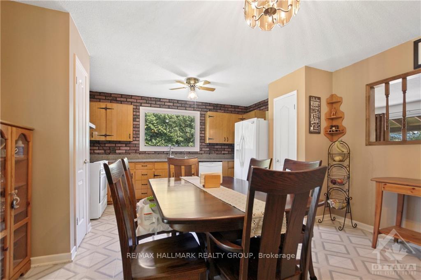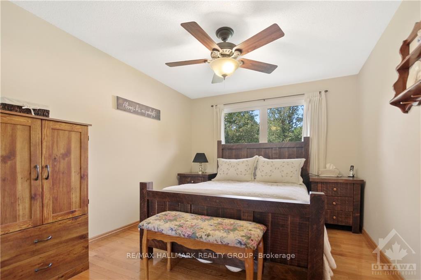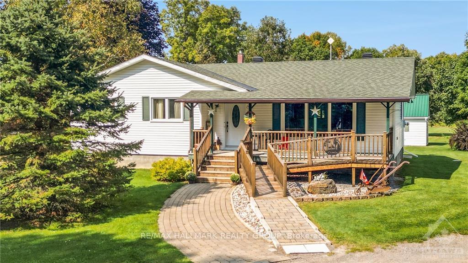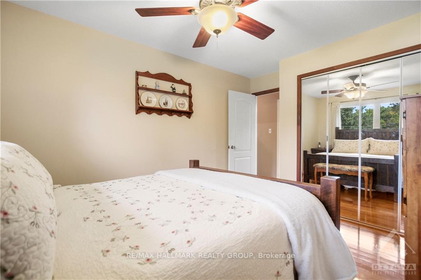$725,000
Available - For Sale
Listing ID: X9520538
4185 PANMURE Rd , Carp - Dunrobin - Huntley - Fitzroy and , K0A 2H0, Ontario
| Flooring: Vinyl, Serene country property on a private 2.88-acre lot, just 25 minutes from Kanata and 5 km from HWY 417. This charming 3-bedroom, 2-bathroom bungalow features a covered front porch and a rear covered deck, perfect for enjoying the peaceful surroundings. Large eat-in kitchen with patio doors to deck. Laundry on main floor! The oversized double garage provides ample space, along with additional surface parking. Recent updates include hardwood on main floor, new roof 2018, A/C 2018, updated main bathroom 2020, 200-amp electrical panel 2014, replacement of windows and doors 2021, garage & shed tin roof 2014. A second outbuilding offers additional storage with a spacious shed. Ideal for those seeking tranquility close to the city. Pet & smoke free home. Full list of inclusions and exclusions, and other home information in listing attachments. Overnight notice for showings. 24 hours irrevocable on offers. All offers to have Schedule B attached, (copy in listing attachments), Flooring: Hardwood |
| Price | $725,000 |
| Taxes: | $2812.00 |
| Address: | 4185 PANMURE Rd , Carp - Dunrobin - Huntley - Fitzroy and , K0A 2H0, Ontario |
| Lot Size: | 250.00 x 500.00 (Feet) |
| Acreage: | 2-4.99 |
| Directions/Cross Streets: | HWY 417 towards Arnprior, take Panmure Rd exit, turn left (or west) onto Panmure. Property is on th |
| Rooms: | 7 |
| Rooms +: | 2 |
| Bedrooms: | 3 |
| Bedrooms +: | 0 |
| Kitchens: | 1 |
| Kitchens +: | 0 |
| Family Room: | N |
| Basement: | Full, Part Fin |
| Property Type: | Detached |
| Style: | Bungalow |
| Exterior: | Other |
| Garage Type: | Detached |
| Pool: | None |
| Property Features: | Ravine |
| Heat Source: | Oil |
| Heat Type: | Forced Air |
| Central Air Conditioning: | Central Air |
| Sewers: | Septic |
| Water: | Well |
| Water Supply Types: | Drilled Well |
$
%
Years
This calculator is for demonstration purposes only. Always consult a professional
financial advisor before making personal financial decisions.
| Although the information displayed is believed to be accurate, no warranties or representations are made of any kind. |
| RE/MAX HALLMARK REALTY GROUP |
|
|
.jpg?src=Custom)
Dir:
416-548-7854
Bus:
416-548-7854
Fax:
416-981-7184
| Virtual Tour | Book Showing | Email a Friend |
Jump To:
At a Glance:
| Type: | Freehold - Detached |
| Area: | Ottawa |
| Municipality: | Carp - Dunrobin - Huntley - Fitzroy and |
| Neighbourhood: | 9403 - Fitzroy Ward (South West) |
| Style: | Bungalow |
| Lot Size: | 250.00 x 500.00(Feet) |
| Tax: | $2,812 |
| Beds: | 3 |
| Baths: | 2 |
| Pool: | None |
Locatin Map:
Payment Calculator:
- Color Examples
- Green
- Black and Gold
- Dark Navy Blue And Gold
- Cyan
- Black
- Purple
- Gray
- Blue and Black
- Orange and Black
- Red
- Magenta
- Gold
- Device Examples

