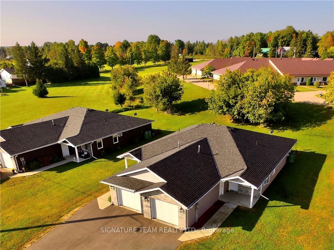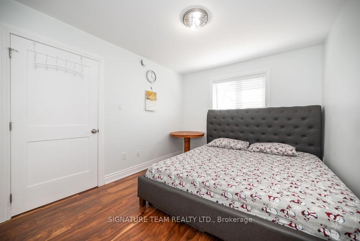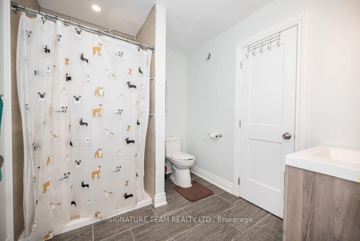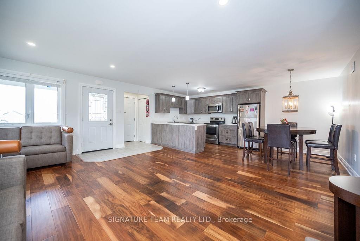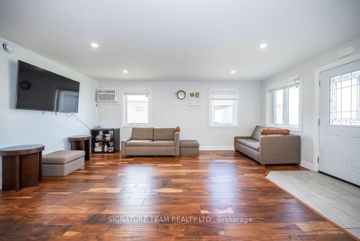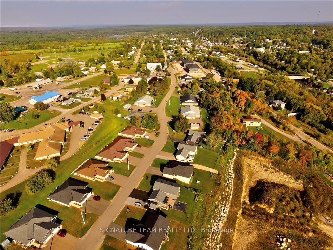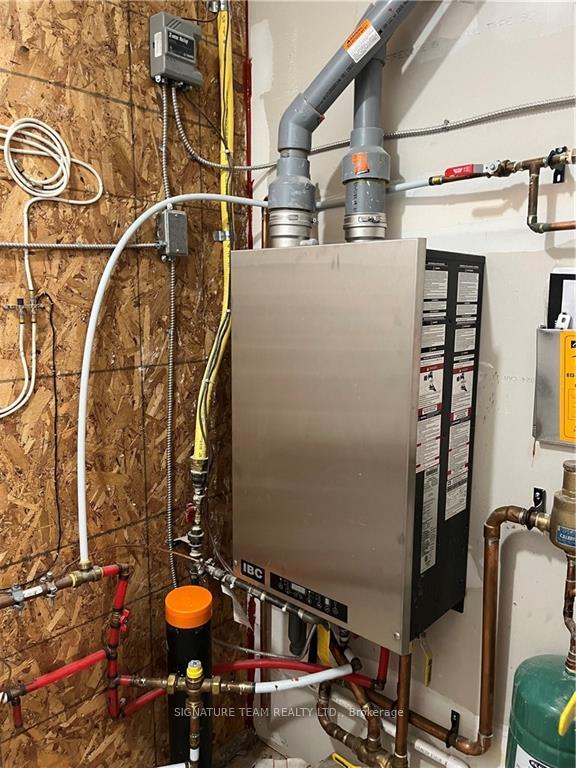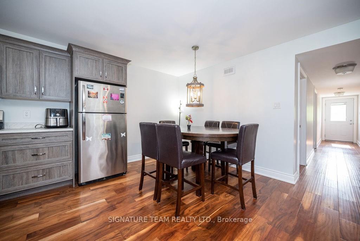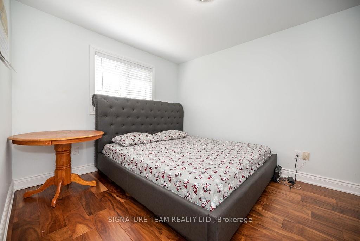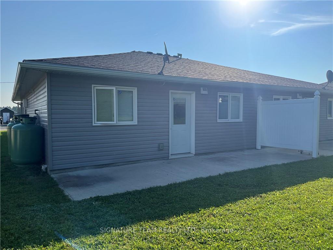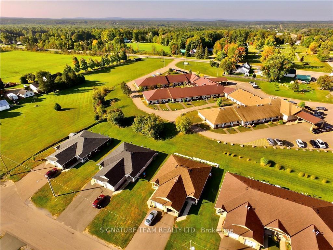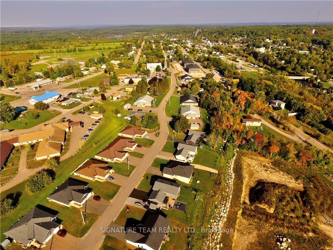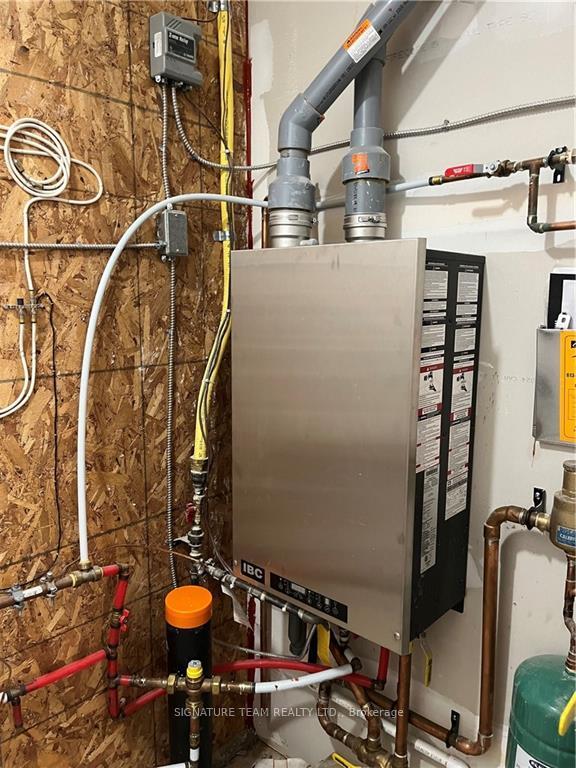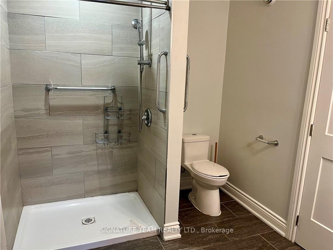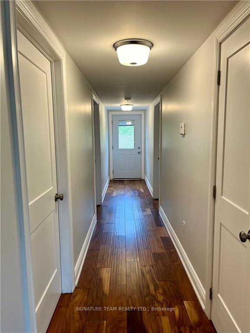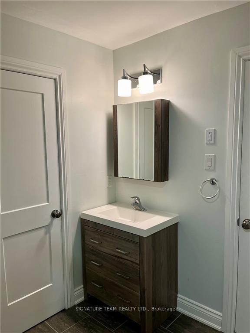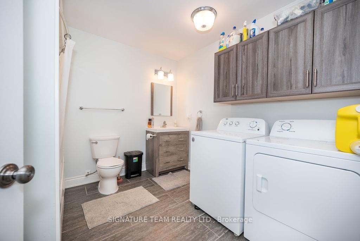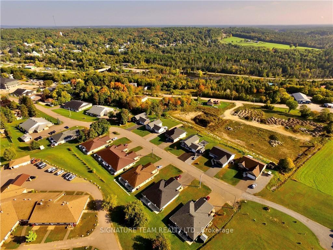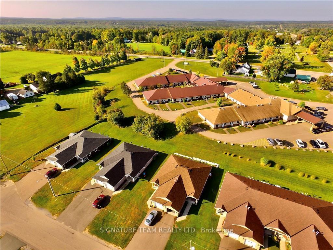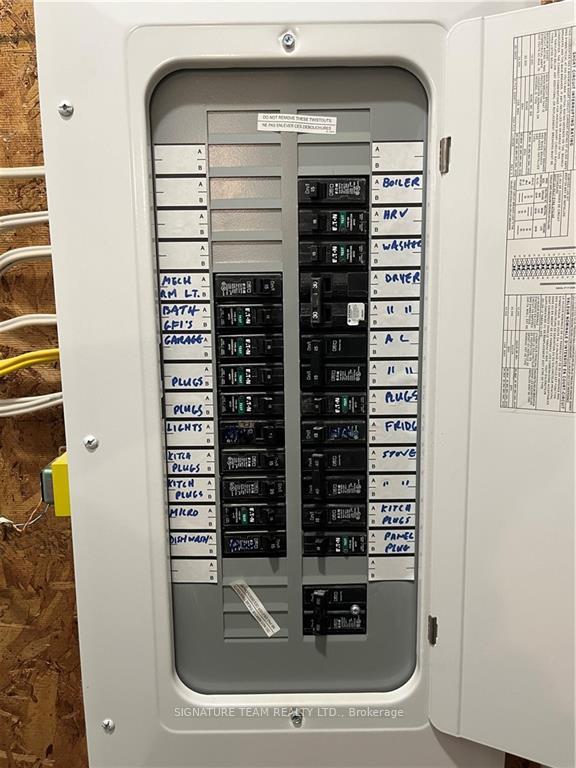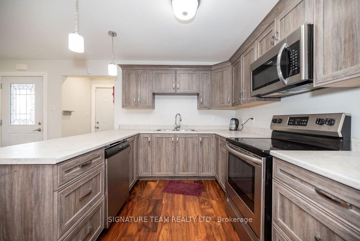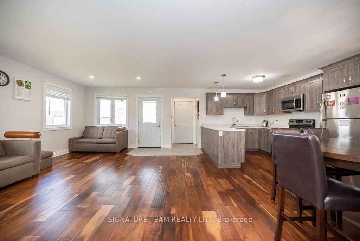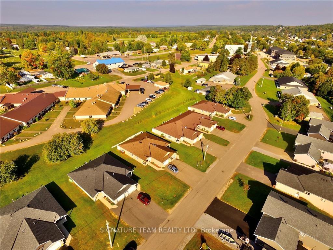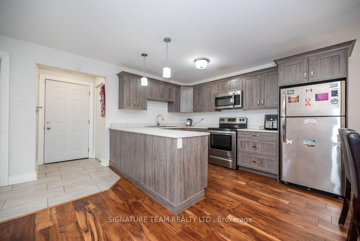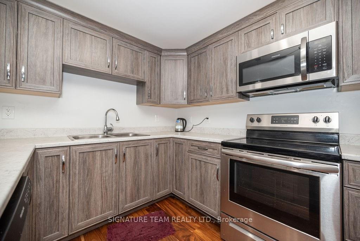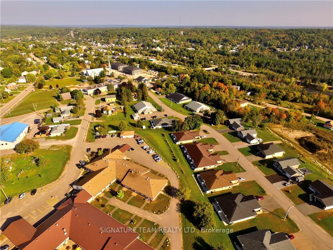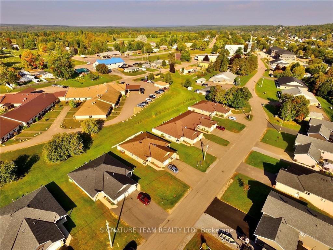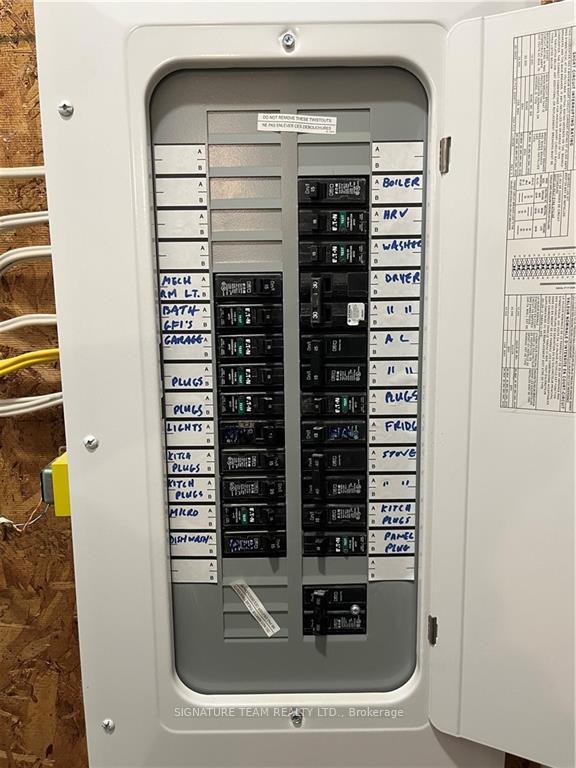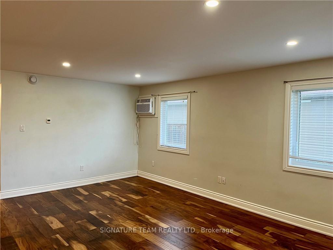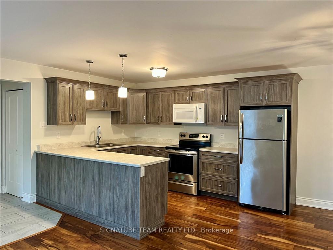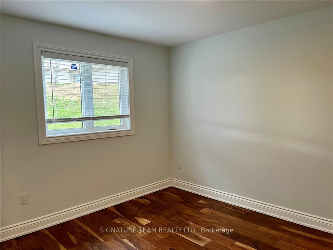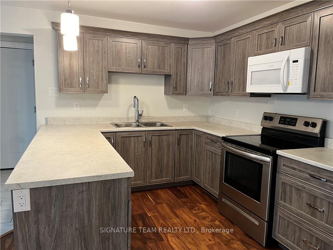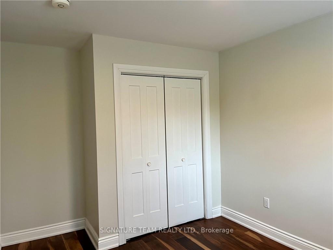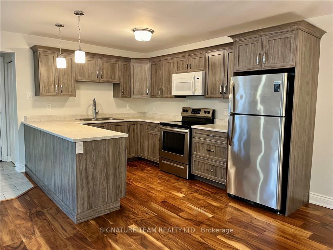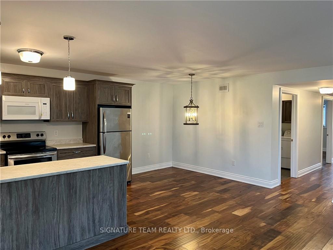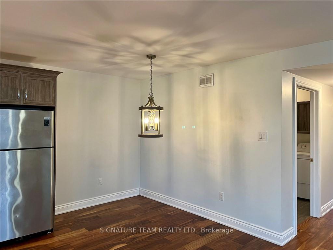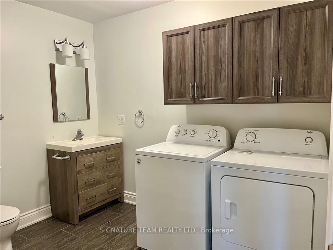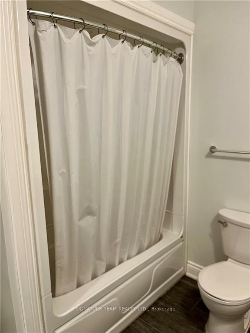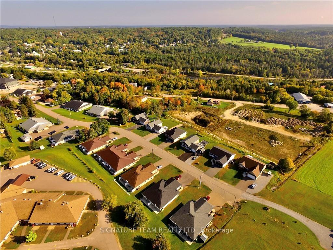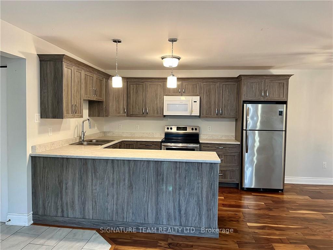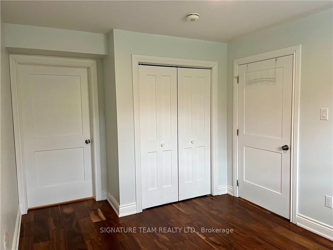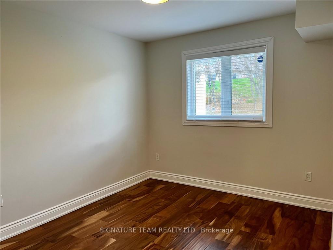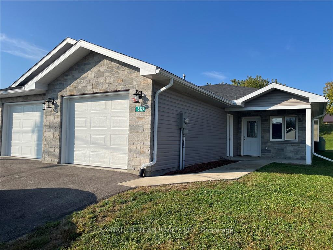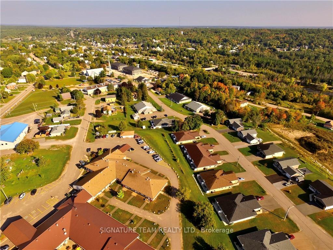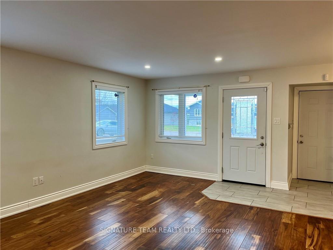$349,500
Available - For Sale
Listing ID: X9520519
532A WELLINGTON St South , Bonnechere Valley, K0J 1T0, Ontario
| Flooring: Tile, Flooring: Hardwood, Welcome to 532A Wellington St. S., an exceptional opportunity for savvy investors or home buyers seeking a low maintenance one floor living (no stairs). This semi-detached home features two bedrooms with a full bath and laundry area and a 3 piece ensuite bath. Spacious open concept kitchen, living room and dining area, featuring modern finishes, in-floor radiant heating (propane gas), 3 stainless kitchen appliances, washer and dryer. Attached garage (12'10" x 21' 4") and utility room. Paved driveway, a covered patio at the front and a patio in backyard. This home was constructed in 2017 and is located on a cul-de-sac, minutes away from all the amenities. It's an ideal addition to any investment portfolio, or an additional income as a rental property. Don't miss out on this fantastic opportunity! 48 hours irrevocable on all offers. |
| Price | $349,500 |
| Taxes: | $2070.00 |
| Address: | 532A WELLINGTON St South , Bonnechere Valley, K0J 1T0, Ontario |
| Lot Size: | 36.70 x 142.58 (Feet) |
| Directions/Cross Streets: | Highway 41 (Queen Street) turn onto Wellington Street South |
| Rooms: | 8 |
| Rooms +: | 0 |
| Bedrooms: | 2 |
| Bedrooms +: | 0 |
| Kitchens: | 1 |
| Kitchens +: | 0 |
| Family Room: | N |
| Basement: | None |
| Property Type: | Semi-Detached |
| Style: | Bungalow |
| Exterior: | Stone, Vinyl Siding |
| Garage Type: | Attached |
| Pool: | None |
| Property Features: | Park |
| Heat Source: | Propane |
| Heat Type: | Radiant |
| Central Air Conditioning: | Wall Unit |
| Sewers: | Sewers |
| Water: | Municipal |
$
%
Years
This calculator is for demonstration purposes only. Always consult a professional
financial advisor before making personal financial decisions.
| Although the information displayed is believed to be accurate, no warranties or representations are made of any kind. |
| SIGNATURE TEAM REALTY LTD. |
|
|
.jpg?src=Custom)
Dir:
416-548-7854
Bus:
416-548-7854
Fax:
416-981-7184
| Book Showing | Email a Friend |
Jump To:
At a Glance:
| Type: | Freehold - Semi-Detached |
| Area: | Renfrew |
| Municipality: | Bonnechere Valley |
| Neighbourhood: | 560 - Eganville/Bonnechere Twp |
| Style: | Bungalow |
| Lot Size: | 36.70 x 142.58(Feet) |
| Tax: | $2,070 |
| Beds: | 2 |
| Baths: | 2 |
| Pool: | None |
Locatin Map:
Payment Calculator:
- Color Examples
- Green
- Black and Gold
- Dark Navy Blue And Gold
- Cyan
- Black
- Purple
- Gray
- Blue and Black
- Orange and Black
- Red
- Magenta
- Gold
- Device Examples

