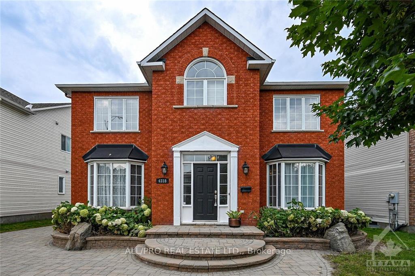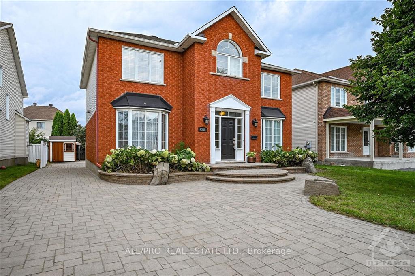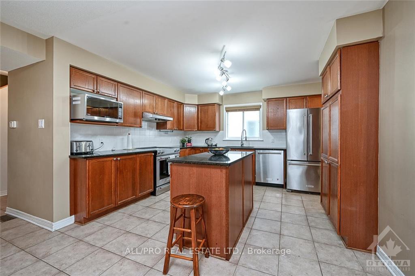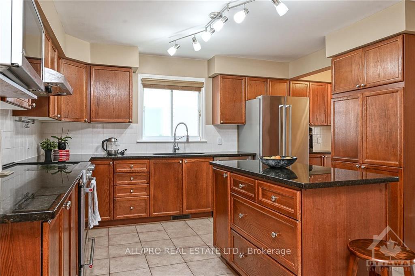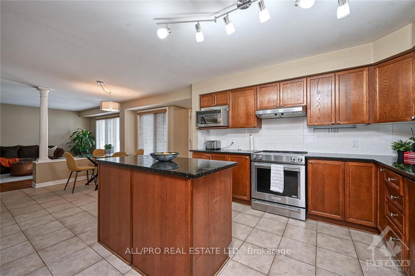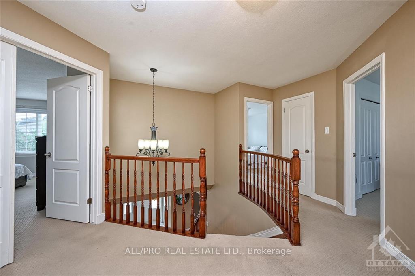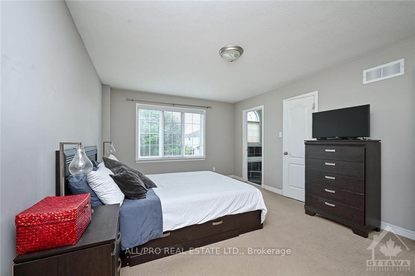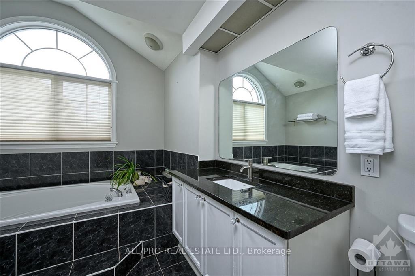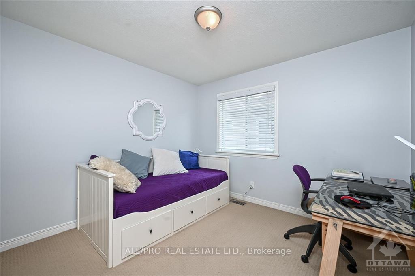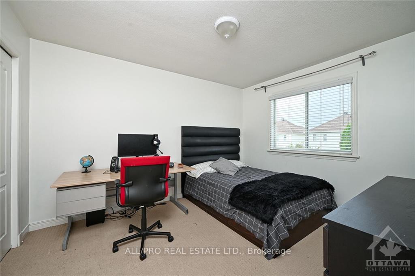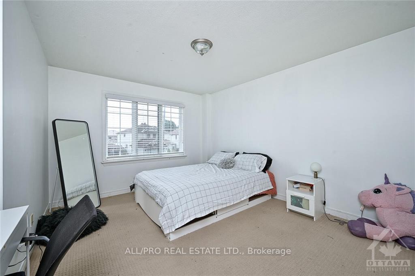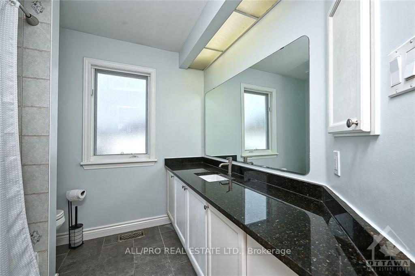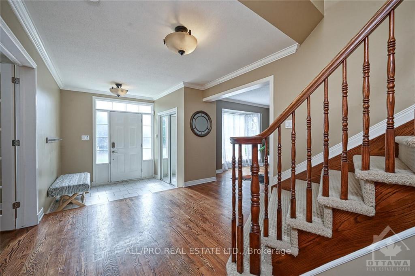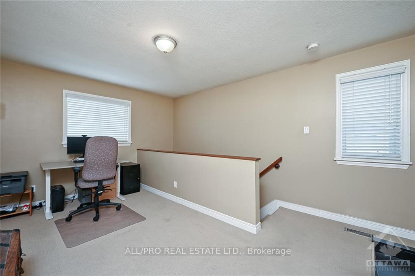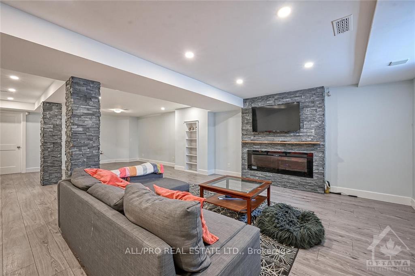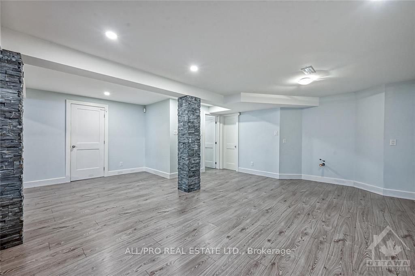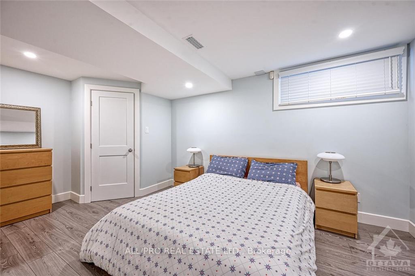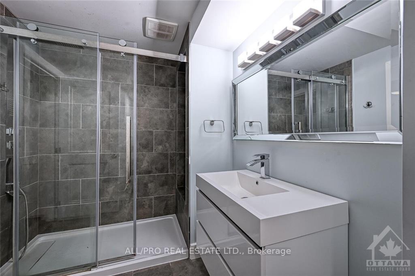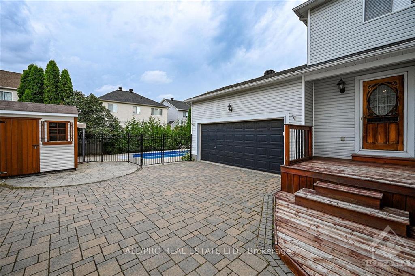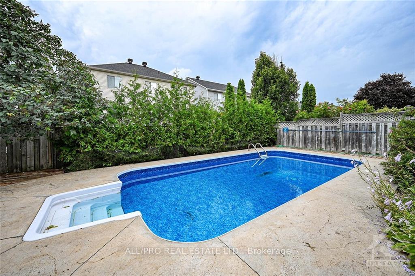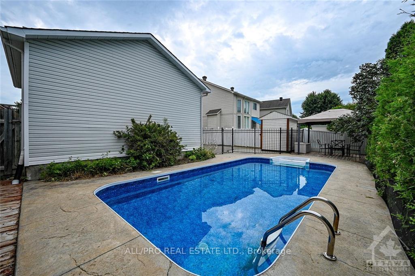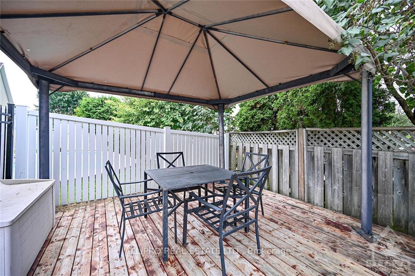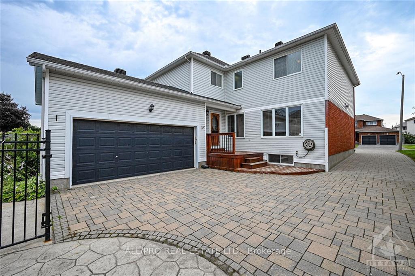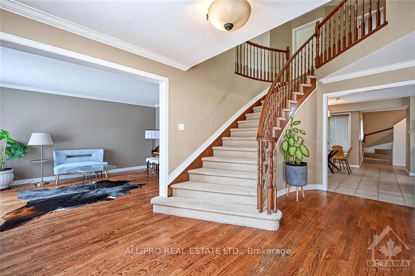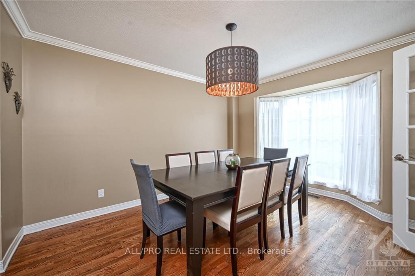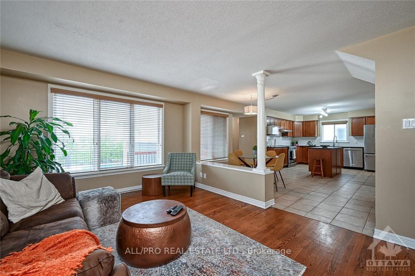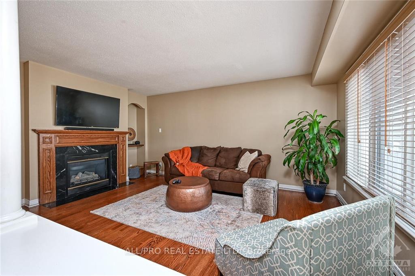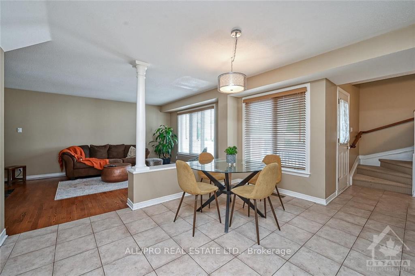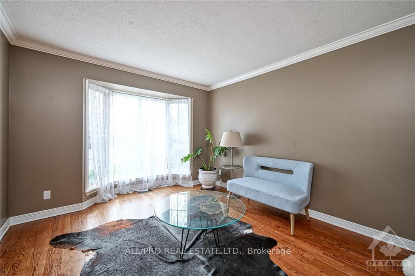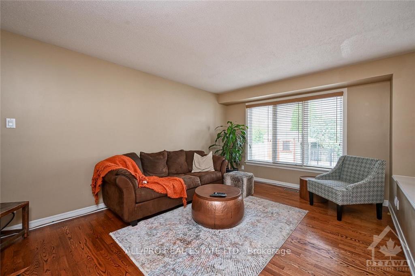$969,900
Available - For Sale
Listing ID: X9519638
4318 TOTEM Dr , Blossom Park - Airport and Area, K1V 1L6, Ontario
| Flooring: Tile, Flooring: Hardwood, Stunningly Renovated Single-Family Home with Resort-Style Backyard and Saltwater Pool! This 4+1 bedroom plus den/loft is perfect for the growing family. The home boasts fresh paint and meticulous attention to detail throughout. Enjoy the warmth of hardwood flooring on the main floor, and relax in the family room with a gas fireplace, seamlessly connected to the kitchen, which is equipped with stainless steel appliances, granite countertops, and a butler's pantry. The grand staircase is a true centerpiece, leading to the second floor where you'll find a large master retreat with an ensuite that includes a soaker tub and a separate shower. A loft area, perfect for a home office, leads to a second staircase plus 3 good sized bedrooms. The fully finished basement features large windows, contemporary styling, and is pre-wired for a sound system and TV. It includes an additional bedroom, a full washroom, and ample storage space., Flooring: Carpet Wall To Wall |
| Price | $969,900 |
| Taxes: | $6324.00 |
| Address: | 4318 TOTEM Dr , Blossom Park - Airport and Area, K1V 1L6, Ontario |
| Lot Size: | 49.87 x 108.24 (Feet) |
| Directions/Cross Streets: | South on Limebank Rd, right onto Spratt Rd, right onto Shoreline Dr, right onto Totem Dr. |
| Rooms: | 17 |
| Rooms +: | 5 |
| Bedrooms: | 4 |
| Bedrooms +: | 1 |
| Kitchens: | 1 |
| Kitchens +: | 0 |
| Family Room: | Y |
| Basement: | Finished, Full |
| Property Type: | Detached |
| Style: | 2-Storey |
| Exterior: | Brick, Other |
| Garage Type: | Attached |
| Pool: | Inground |
| Property Features: | Fenced Yard, Park, Public Transit |
| Fireplace/Stove: | Y |
| Heat Source: | Gas |
| Heat Type: | Forced Air |
| Central Air Conditioning: | Central Air |
| Sewers: | Sewers |
| Water: | Municipal |
| Utilities-Gas: | Y |
$
%
Years
This calculator is for demonstration purposes only. Always consult a professional
financial advisor before making personal financial decisions.
| Although the information displayed is believed to be accurate, no warranties or representations are made of any kind. |
| ALL/PRO REAL ESTATE LTD. |
|
|
.jpg?src=Custom)
Dir:
416-548-7854
Bus:
416-548-7854
Fax:
416-981-7184
| Virtual Tour | Book Showing | Email a Friend |
Jump To:
At a Glance:
| Type: | Freehold - Detached |
| Area: | Ottawa |
| Municipality: | Blossom Park - Airport and Area |
| Neighbourhood: | 2602 - Riverside South/Gloucester Glen |
| Style: | 2-Storey |
| Lot Size: | 49.87 x 108.24(Feet) |
| Tax: | $6,324 |
| Beds: | 4+1 |
| Baths: | 4 |
| Fireplace: | Y |
| Pool: | Inground |
Locatin Map:
Payment Calculator:
- Color Examples
- Green
- Black and Gold
- Dark Navy Blue And Gold
- Cyan
- Black
- Purple
- Gray
- Blue and Black
- Orange and Black
- Red
- Magenta
- Gold
- Device Examples

