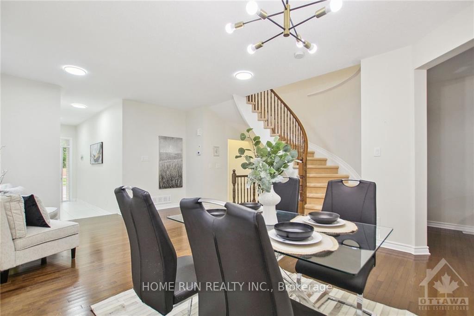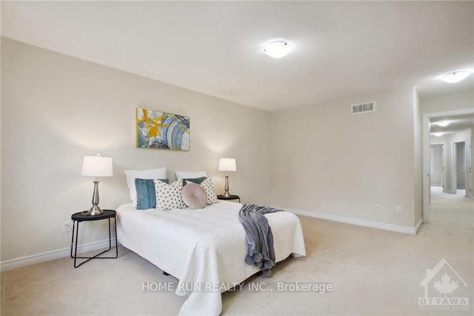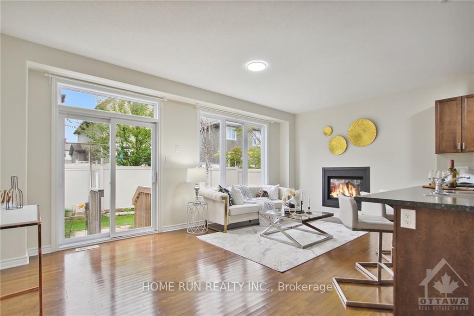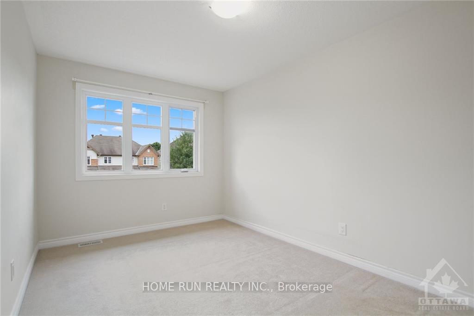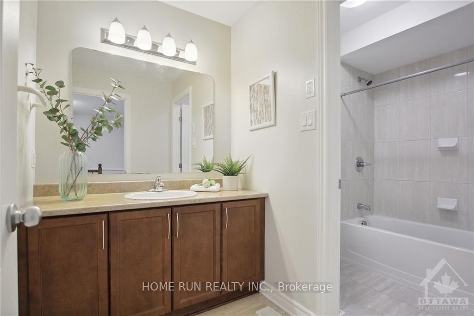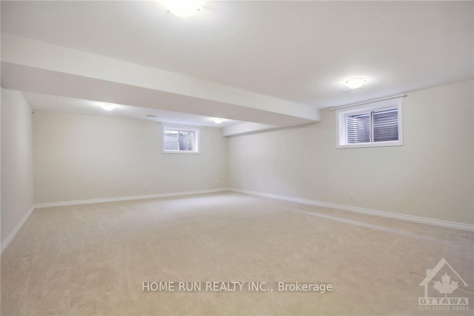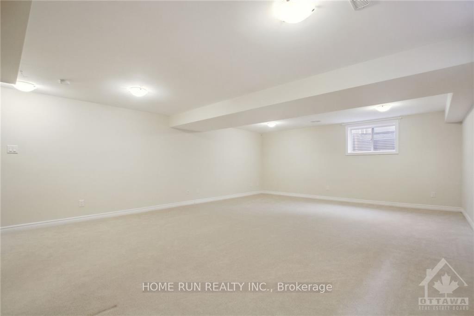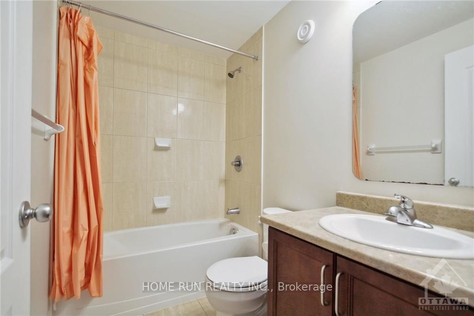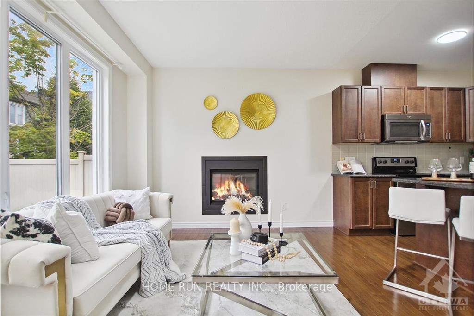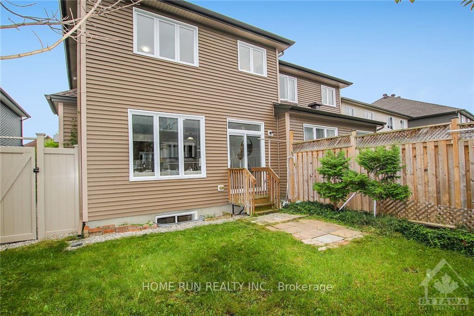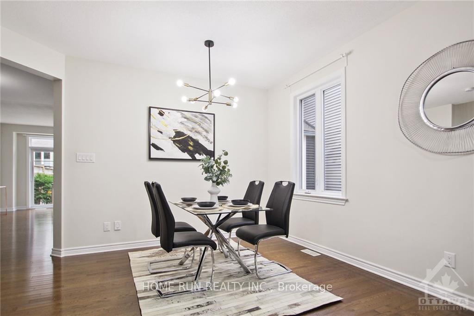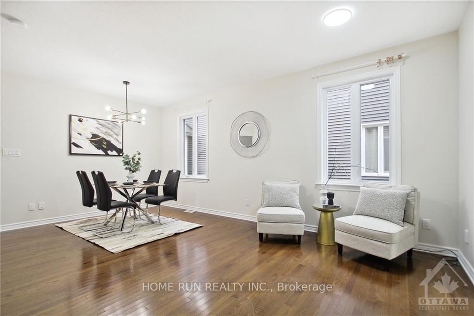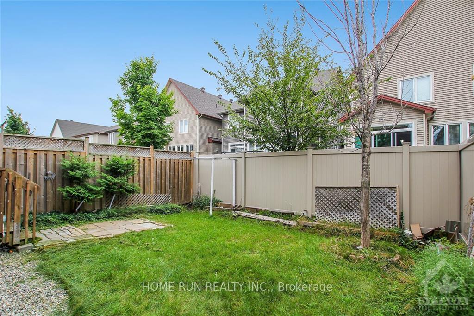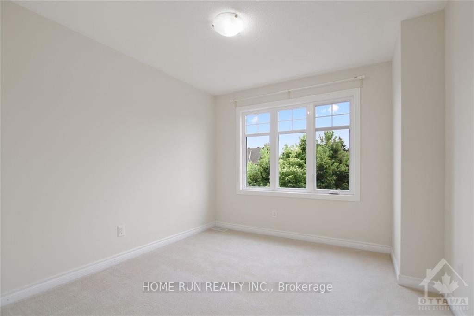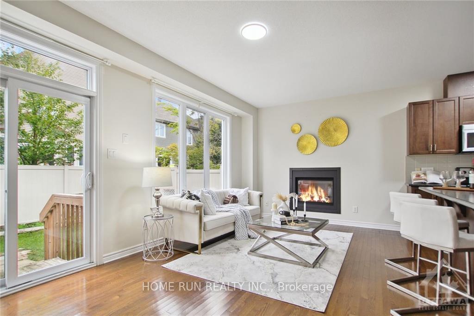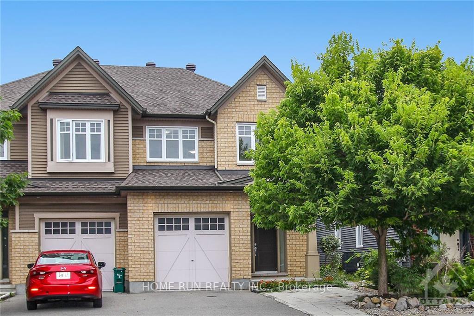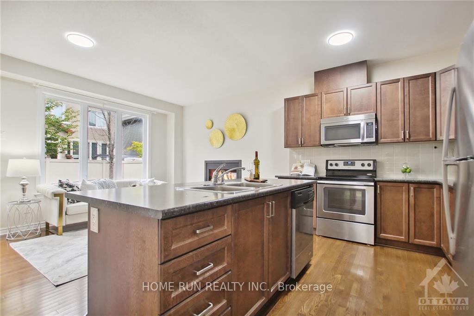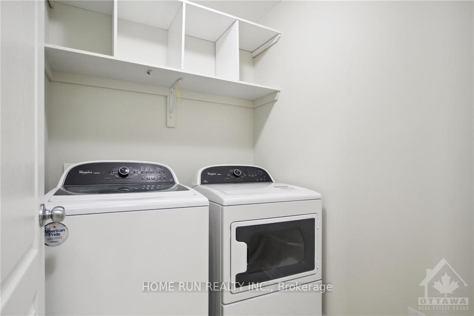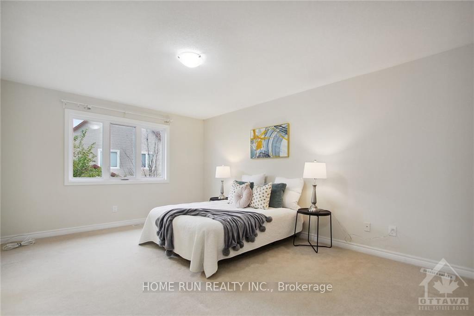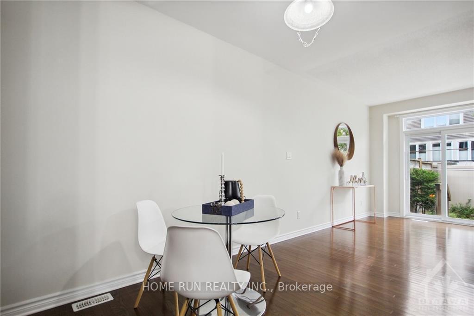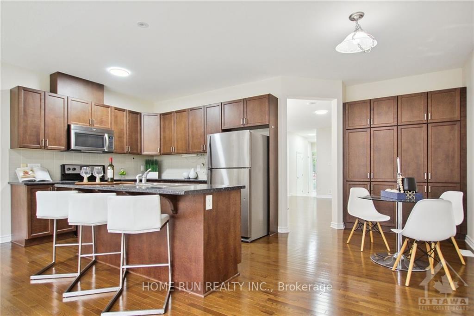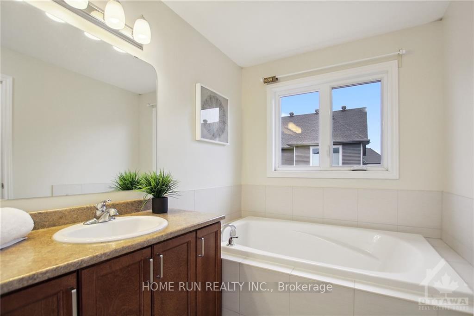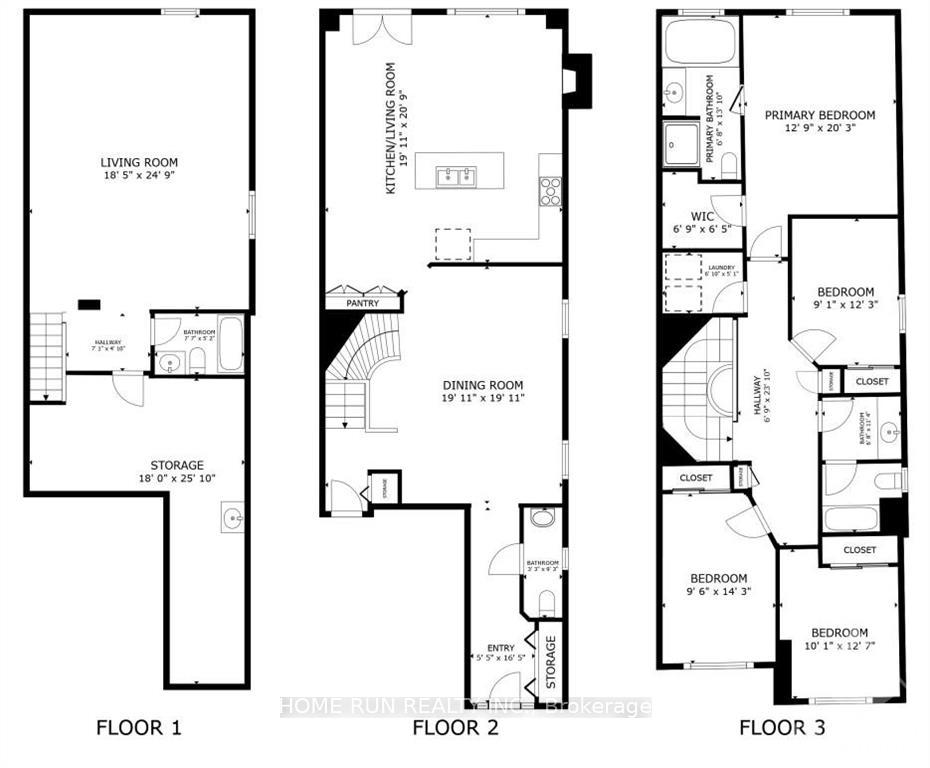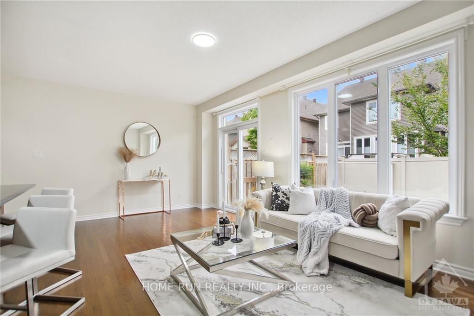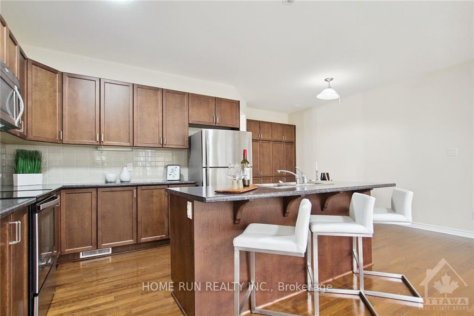$749,000
Available - For Sale
Listing ID: X9519837
123 HIGHBURY PARK Dr , Barrhaven, K2J 5Y1, Ontario
| Showings and offers anytime! Welcome to this beautiful perfect maintenance semi-single house. The main floor with upgraded lighting and 9' ceilings greets you with a spacious great room with elegant gas fireplace and big windows for plenty of natural light! A fancy eat-in kitchen provides beautiful oversized island and eating area. Don't forget the elegant formal dining room catering all kinds of family meals. Upstairs, you'll find a generously sized master bdrm complete with a large walk-in closet and a 4-pc ensuite. There are also THREE other ample-sized bdrms, and the dry and wet separation 4-pc bthrm. Laundry locating beside the master bdrm provides more convenience. The huge fully finished spacious and bright basement with big windows and another 4-pc bthrm can meet all your family entertainment needs. The fully fenced backyard is excellent for enjoyment with family and friends. School, park, public transit and shopping nearby provide all kind of convenience you want in life!, Flooring: Hardwood, Flooring: Ceramic, Flooring: Carpet Wall To Wall |
| Price | $749,000 |
| Taxes: | $4667.00 |
| Address: | 123 HIGHBURY PARK Dr , Barrhaven, K2J 5Y1, Ontario |
| Lot Size: | 26.23 x 99.99 (Feet) |
| Directions/Cross Streets: | Head southeast or northwest on Greenbank Rd/Ottawa 13, Turn left or right onto Highbury Park Dr, the |
| Rooms: | 15 |
| Rooms +: | 0 |
| Bedrooms: | 4 |
| Bedrooms +: | 0 |
| Kitchens: | 1 |
| Kitchens +: | 0 |
| Family Room: | N |
| Basement: | Finished, Full |
| Property Type: | Semi-Detached |
| Style: | 2-Storey |
| Exterior: | Brick, Vinyl Siding |
| Garage Type: | Attached |
| Pool: | None |
| Property Features: | Fenced Yard, Public Transit |
| Fireplace/Stove: | Y |
| Heat Source: | Gas |
| Heat Type: | Forced Air |
| Central Air Conditioning: | Central Air |
| Sewers: | Sewers |
| Water: | Municipal |
| Utilities-Gas: | Y |
$
%
Years
This calculator is for demonstration purposes only. Always consult a professional
financial advisor before making personal financial decisions.
| Although the information displayed is believed to be accurate, no warranties or representations are made of any kind. |
| HOME RUN REALTY INC. |
|
|
.jpg?src=Custom)
Dir:
416-548-7854
Bus:
416-548-7854
Fax:
416-981-7184
| Virtual Tour | Book Showing | Email a Friend |
Jump To:
At a Glance:
| Type: | Freehold - Semi-Detached |
| Area: | Ottawa |
| Municipality: | Barrhaven |
| Neighbourhood: | 7706 - Barrhaven - Longfields |
| Style: | 2-Storey |
| Lot Size: | 26.23 x 99.99(Feet) |
| Tax: | $4,667 |
| Beds: | 4 |
| Baths: | 4 |
| Fireplace: | Y |
| Pool: | None |
Locatin Map:
Payment Calculator:
- Color Examples
- Green
- Black and Gold
- Dark Navy Blue And Gold
- Cyan
- Black
- Purple
- Gray
- Blue and Black
- Orange and Black
- Red
- Magenta
- Gold
- Device Examples

