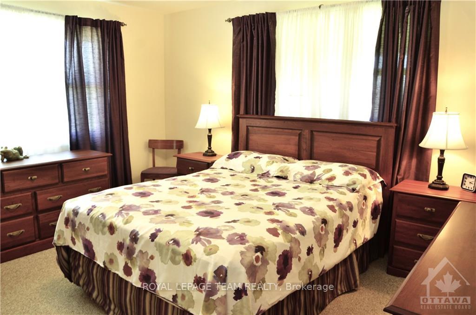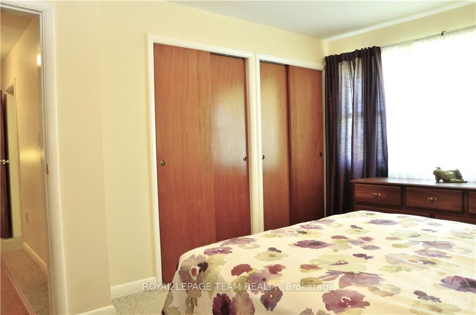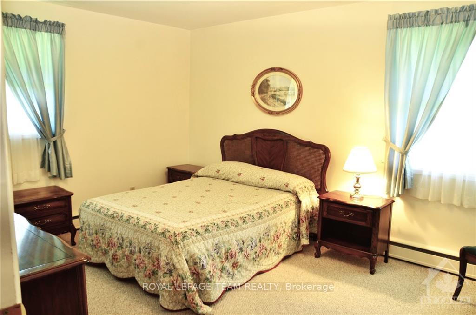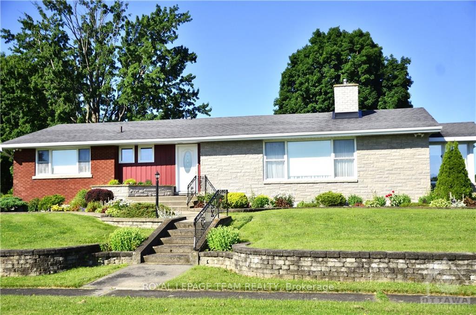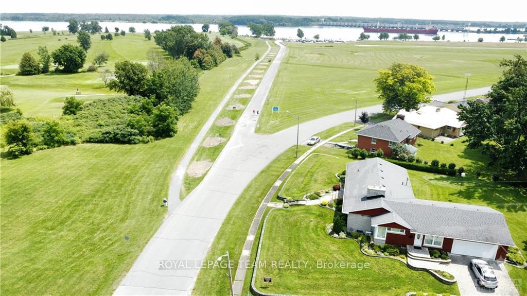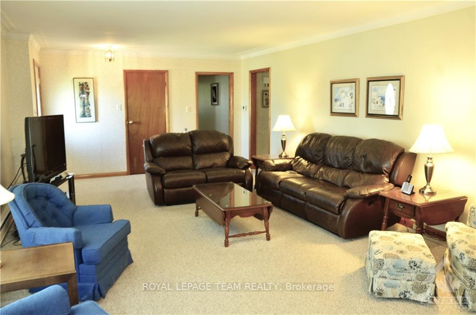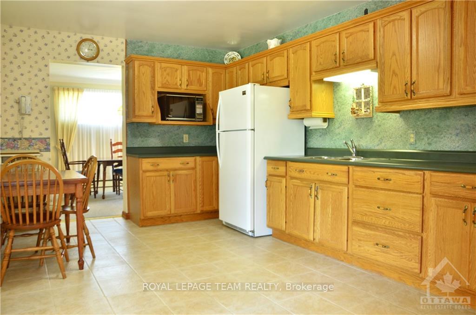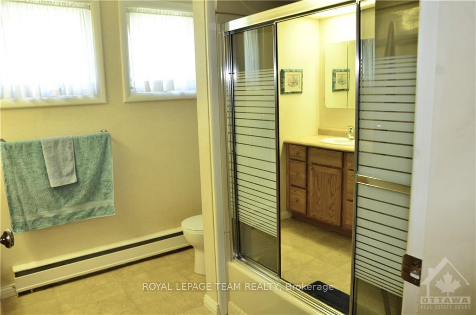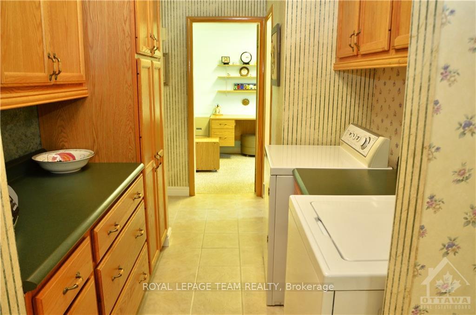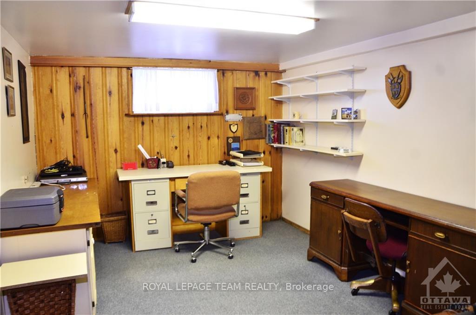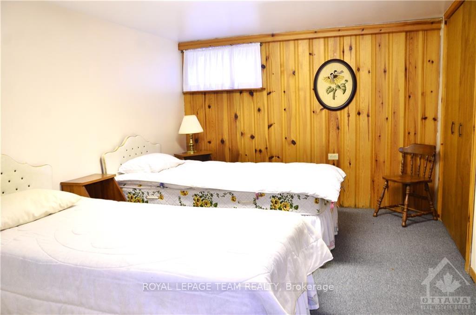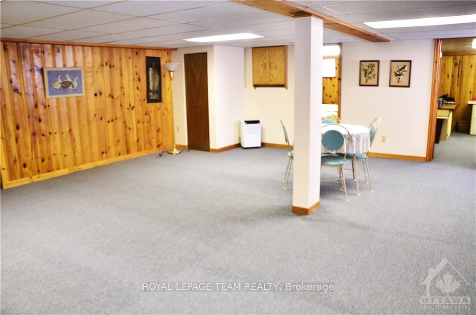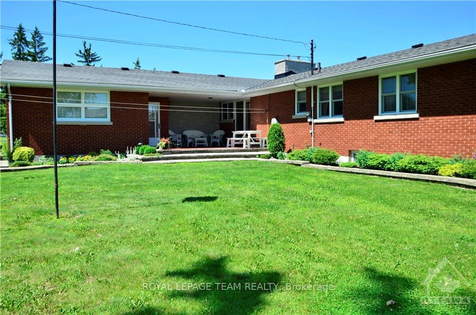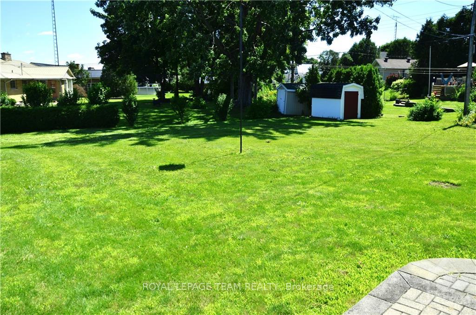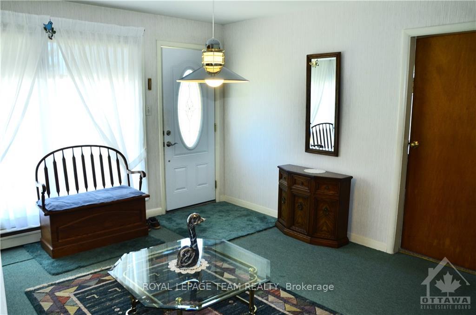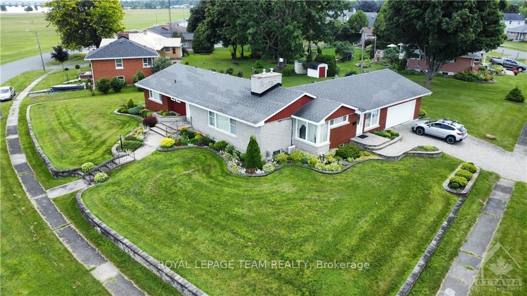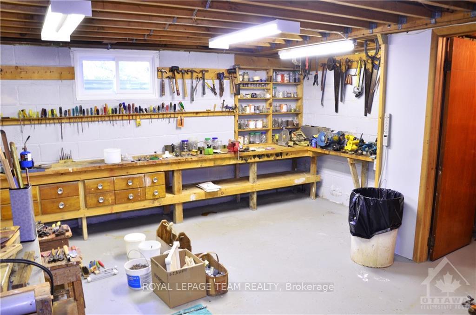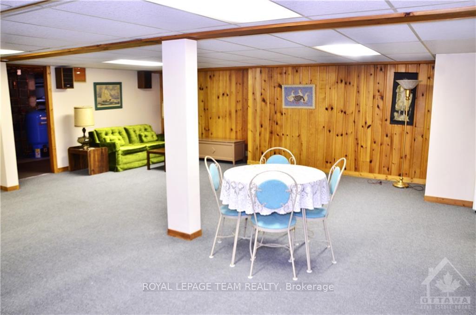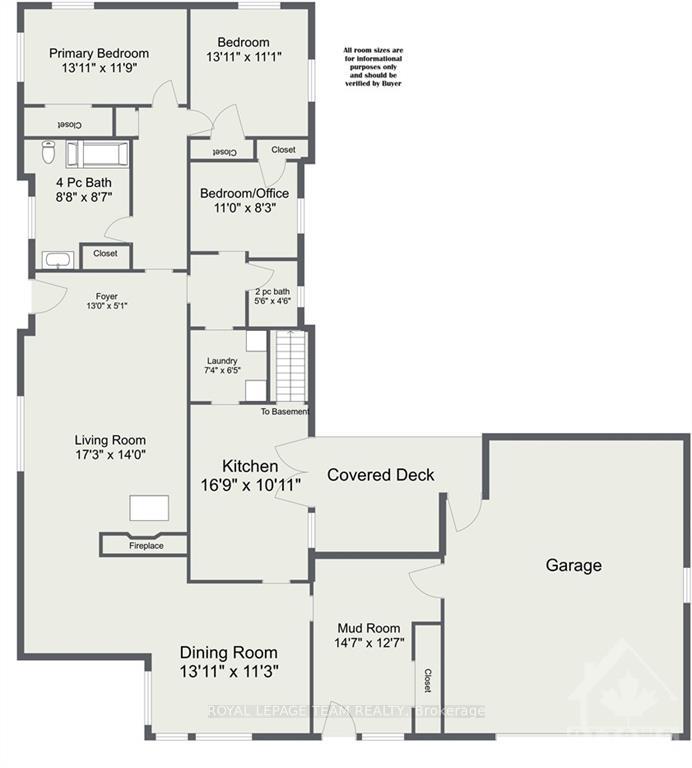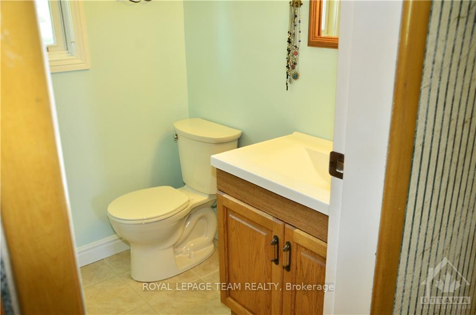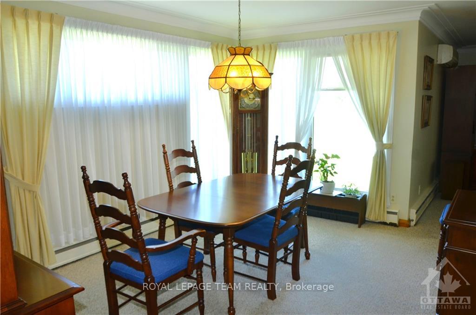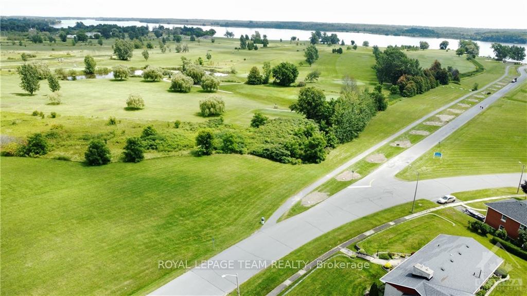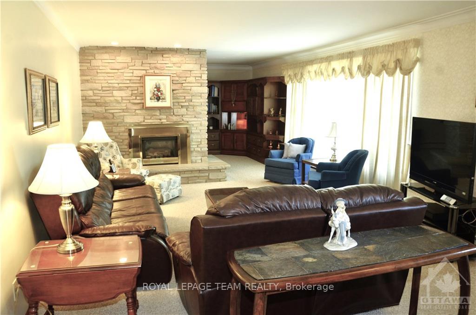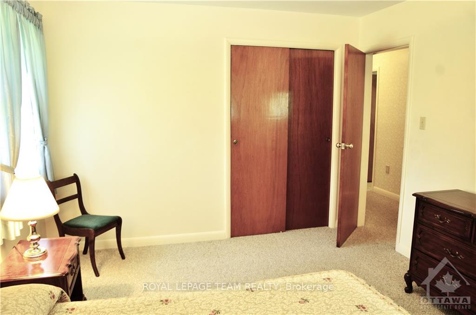$519,900
Available - For Sale
Listing ID: X9517878
8 ELIZABETH Dr , South Dundas, K0E 1K0, Ontario
| Flooring: Hardwood, Flooring: Carpet W/W & Mixed, One of the nicest locations in the area overlooking the St. Lawrence River, the golf course and parkland, this spacious bungalow has everything you have dreamed of in a home. Walk to the beach, shops, post office, library, walking trail and more. Approximately 1900 sf with the main floor offering 3 BR's, 1 1/2 baths, large living room & dining room, laundry and a spacious kitchen with patio door leading to your covered deck. Plenty of natural light in every room. The basement has a very large family room, 2 more BR's, a 3 pc bath, workshop as well as utility and storage room. The town is perfect for boaters & airplane owners. Close to Hwy 401, 416, bridge to USA, 30 minutes to Cornwall & Brockville. NEW SHINGLES OCTOBER THIS YEAR. Updates since built: windows, entry doors, HWT, expansion tank on boiler. Utilities: gas $2170, electric & w/s $2423. Allow minimum 24 hours on offers. |
| Price | $519,900 |
| Taxes: | $3528.00 |
| Address: | 8 ELIZABETH Dr , South Dundas, K0E 1K0, Ontario |
| Lot Size: | 148.80 x 171.50 (Feet) |
| Directions/Cross Streets: | Approximately 50 minutes south of Ottawa. Take County Rd 2 to Iroquois, south on Elizabeth Drive to |
| Rooms: | 11 |
| Rooms +: | 7 |
| Bedrooms: | 3 |
| Bedrooms +: | 2 |
| Kitchens: | 1 |
| Kitchens +: | 0 |
| Family Room: | Y |
| Basement: | Full, Part Fin |
| Property Type: | Detached |
| Style: | Bungalow |
| Exterior: | Brick |
| Garage Type: | Detached |
| Pool: | None |
| Property Features: | Golf |
| Heat Source: | Gas |
| Heat Type: | Water |
| Central Air Conditioning: | Central Air |
| Sewers: | Sewers |
| Water: | Municipal |
| Utilities-Gas: | Y |
$
%
Years
This calculator is for demonstration purposes only. Always consult a professional
financial advisor before making personal financial decisions.
| Although the information displayed is believed to be accurate, no warranties or representations are made of any kind. |
| ROYAL LEPAGE TEAM REALTY |
|
|
.jpg?src=Custom)
Dir:
416-548-7854
Bus:
416-548-7854
Fax:
416-981-7184
| Book Showing | Email a Friend |
Jump To:
At a Glance:
| Type: | Freehold - Detached |
| Area: | Stormont, Dundas and Glengarry |
| Municipality: | South Dundas |
| Neighbourhood: | 702 - Iroquois |
| Style: | Bungalow |
| Lot Size: | 148.80 x 171.50(Feet) |
| Tax: | $3,528 |
| Beds: | 3+2 |
| Baths: | 3 |
| Pool: | None |
Locatin Map:
Payment Calculator:
- Color Examples
- Green
- Black and Gold
- Dark Navy Blue And Gold
- Cyan
- Black
- Purple
- Gray
- Blue and Black
- Orange and Black
- Red
- Magenta
- Gold
- Device Examples

