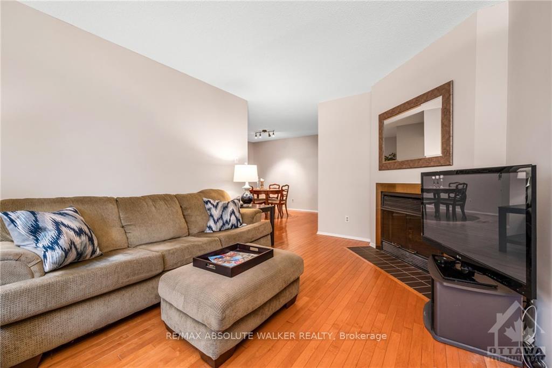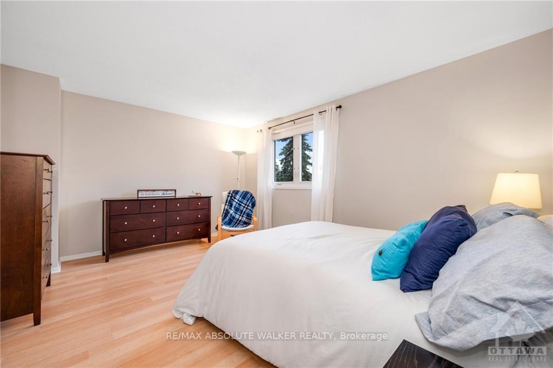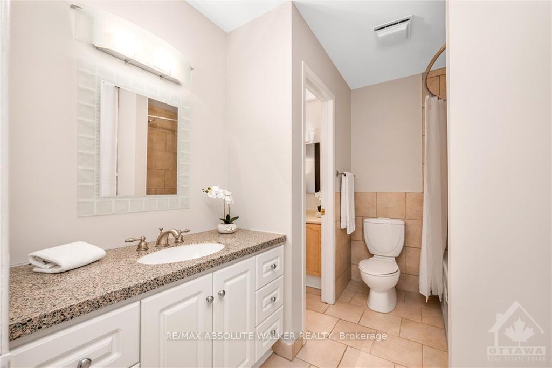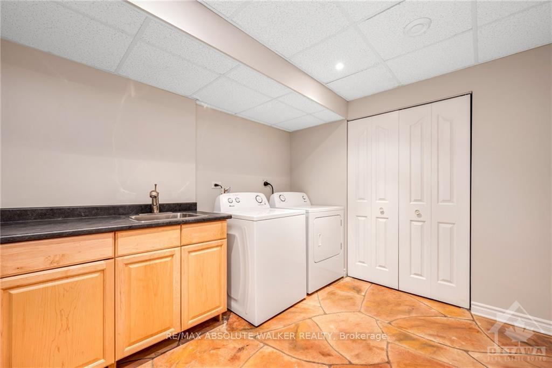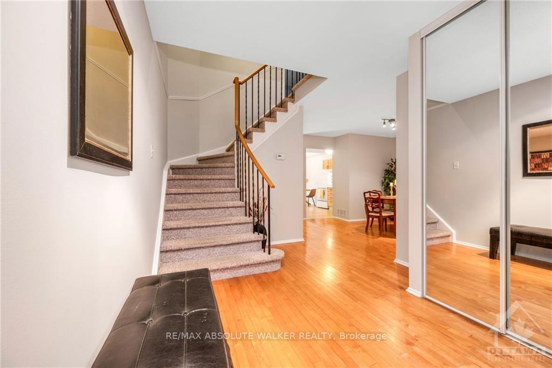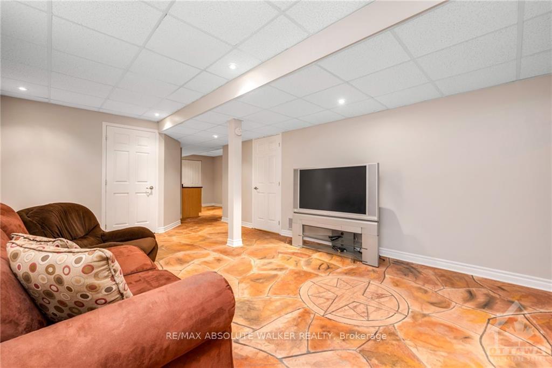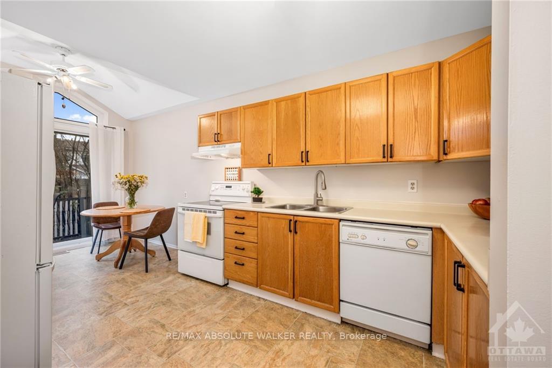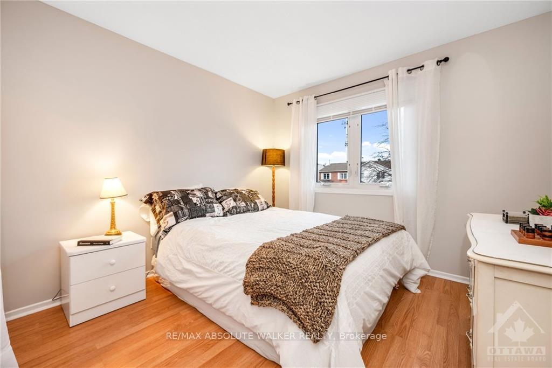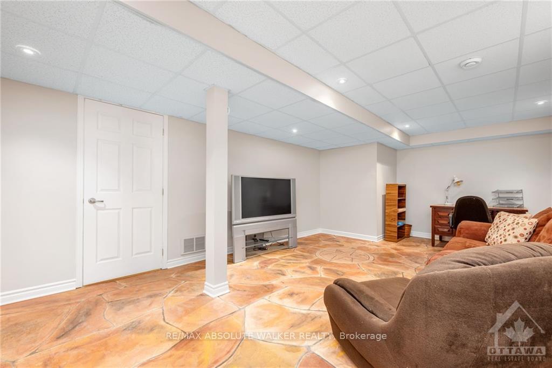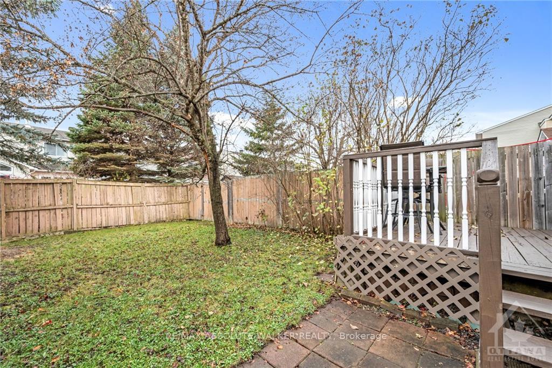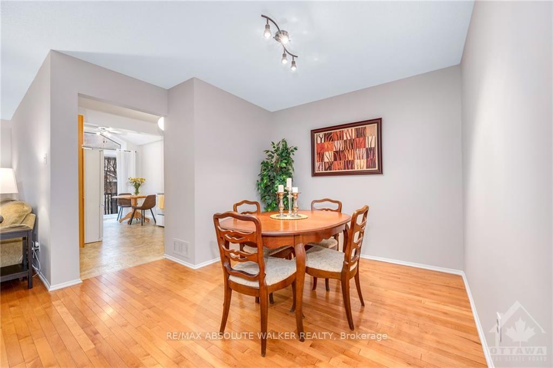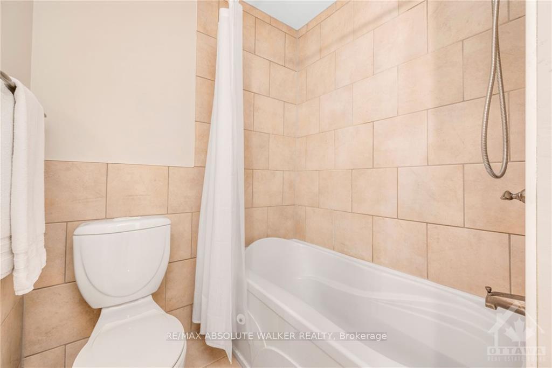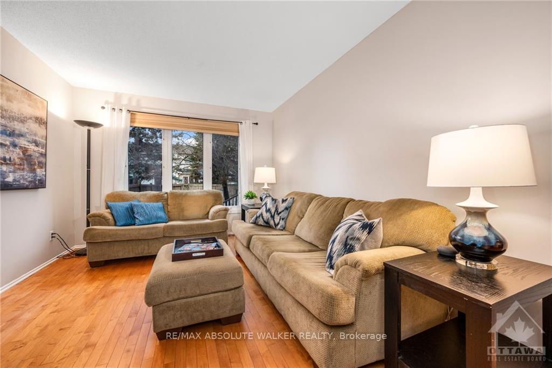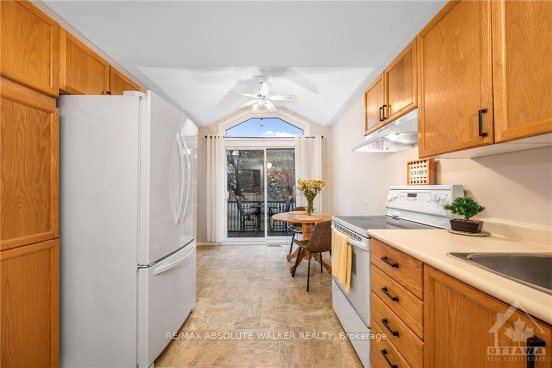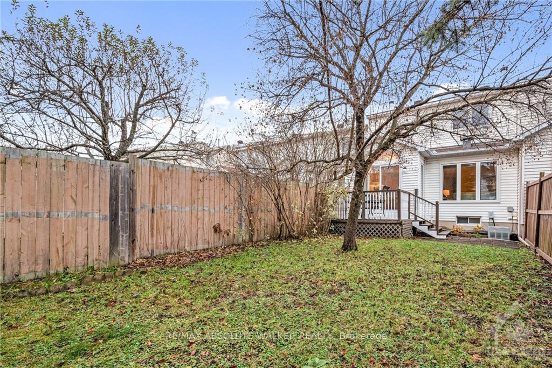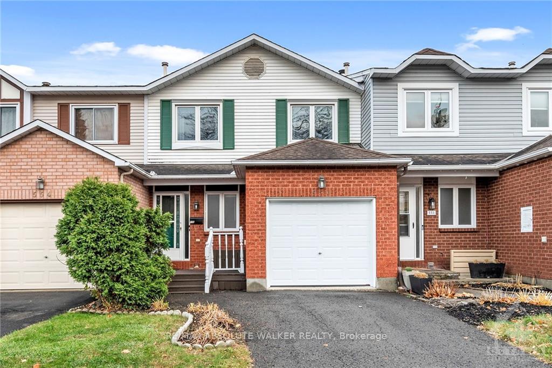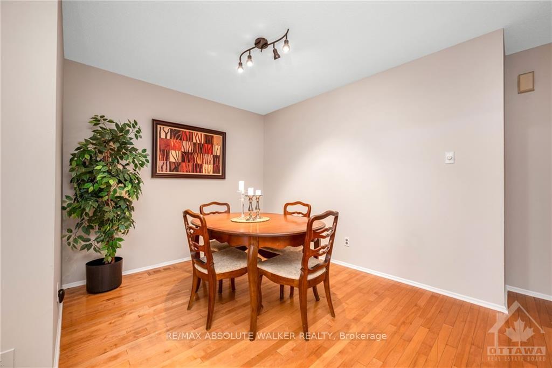$550,000
Available - For Sale
Listing ID: X10419087
556 LATOUR Cres , Orleans - Cumberland and Area, K4A 1N6, Ontario
| Flooring: Tile, Flooring: Hardwood, Flooring: Laminate, Nestled in the heart of family-friendly Fallingbrook, this meticulously cared-for 3 bedroom townhome is the perfect place to call home. Just steps away from parks, schools, and recreational amenities, and conveniently close to shopping, transit, and future LRT. An inviting main level features beautiful hardwood floors throughout with a spacious living room, complete with a cozy wood-burning fireplace. A separate dining area is ideal for entertaining, while the well-designed kitchen offers ample counter space, storage, and easy access to the private, fenced backyard perfect for outdoor BBQs. Upstairs, you'll find three generous-sized bedrooms, including a large primary retreat with a convenient cheater ensuite. The finished lower level is truly a bonus, offering a versatile space that can be tailored to suit your needs - a family room, home office, or play area, the possibilities are endless in this functional space. Impeccably maintained, this home is ready for its next owners. |
| Price | $550,000 |
| Taxes: | $3242.00 |
| Address: | 556 LATOUR Cres , Orleans - Cumberland and Area, K4A 1N6, Ontario |
| Lot Size: | 21.00 x 110.07 (Feet) |
| Directions/Cross Streets: | Tenth Line Rd. to Charlemagne Blvd. Right on Gardenway Dr. Right on Latour Cres. |
| Rooms: | 11 |
| Rooms +: | 0 |
| Bedrooms: | 3 |
| Bedrooms +: | 0 |
| Kitchens: | 1 |
| Kitchens +: | 0 |
| Family Room: | N |
| Basement: | Finished, Full |
| Property Type: | Att/Row/Twnhouse |
| Style: | 2-Storey |
| Exterior: | Brick, Other |
| Garage Type: | Attached |
| Pool: | None |
| Property Features: | Fenced Yard, Park, Public Transit |
| Fireplace/Stove: | Y |
| Heat Source: | Gas |
| Heat Type: | Forced Air |
| Central Air Conditioning: | Central Air |
| Sewers: | Sewers |
| Water: | Municipal |
| Utilities-Gas: | Y |
$
%
Years
This calculator is for demonstration purposes only. Always consult a professional
financial advisor before making personal financial decisions.
| Although the information displayed is believed to be accurate, no warranties or representations are made of any kind. |
| RE/MAX ABSOLUTE WALKER REALTY |
|
|
.jpg?src=Custom)
Dir:
416-548-7854
Bus:
416-548-7854
Fax:
416-981-7184
| Virtual Tour | Book Showing | Email a Friend |
Jump To:
At a Glance:
| Type: | Freehold - Att/Row/Twnhouse |
| Area: | Ottawa |
| Municipality: | Orleans - Cumberland and Area |
| Neighbourhood: | 1106 - Fallingbrook/Gardenway South |
| Style: | 2-Storey |
| Lot Size: | 21.00 x 110.07(Feet) |
| Tax: | $3,242 |
| Beds: | 3 |
| Baths: | 2 |
| Fireplace: | Y |
| Pool: | None |
Locatin Map:
Payment Calculator:
- Color Examples
- Green
- Black and Gold
- Dark Navy Blue And Gold
- Cyan
- Black
- Purple
- Gray
- Blue and Black
- Orange and Black
- Red
- Magenta
- Gold
- Device Examples

