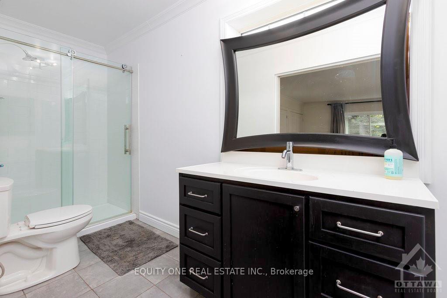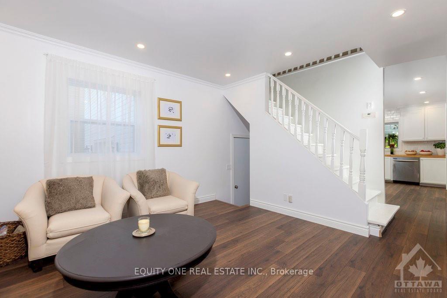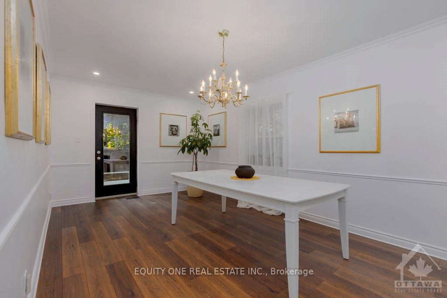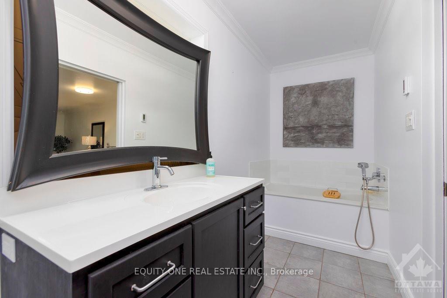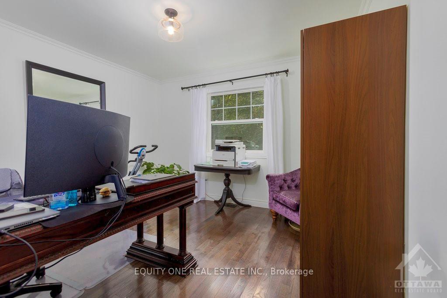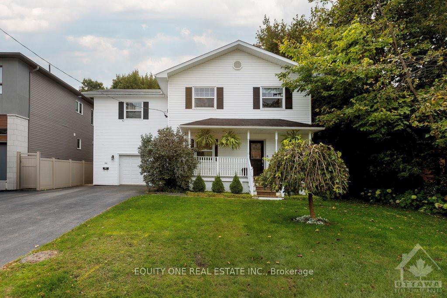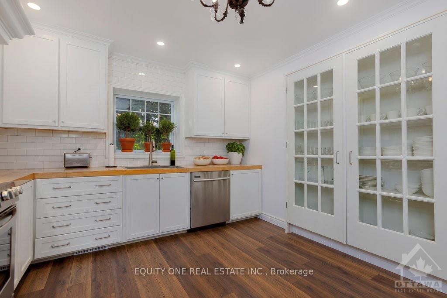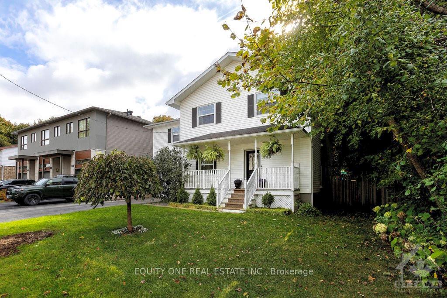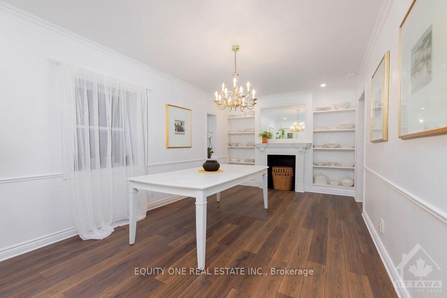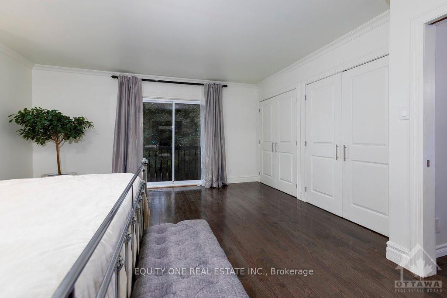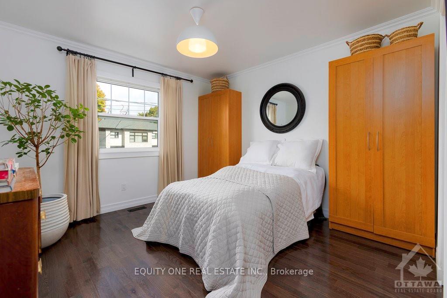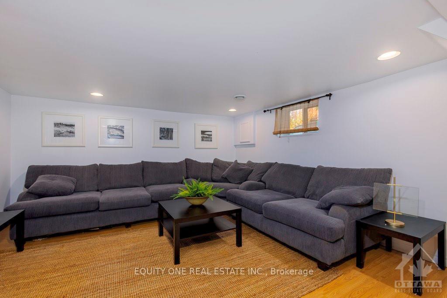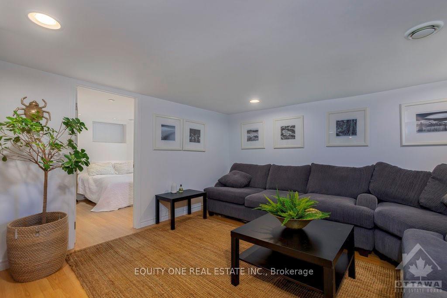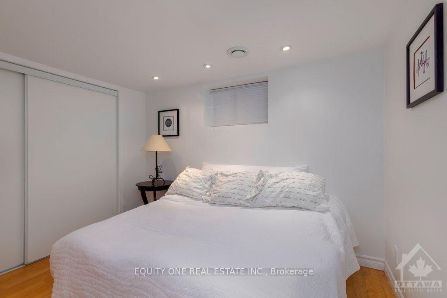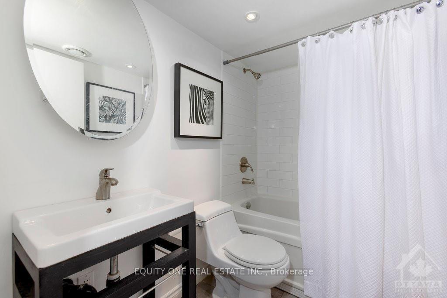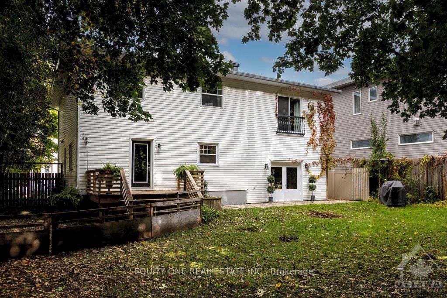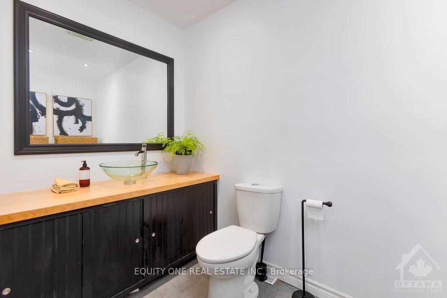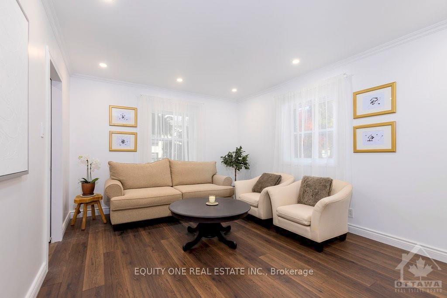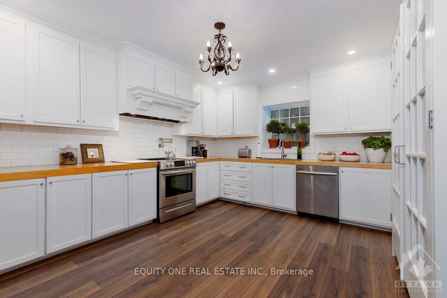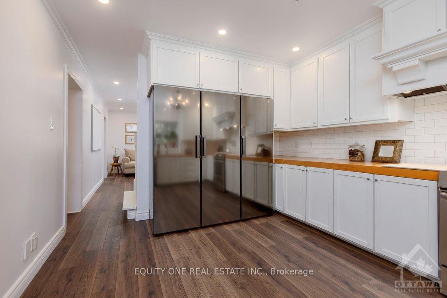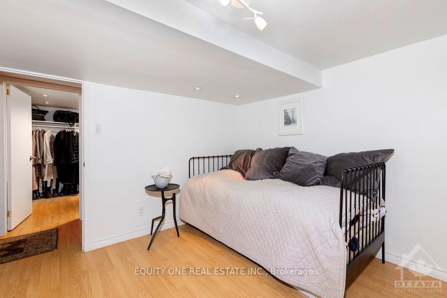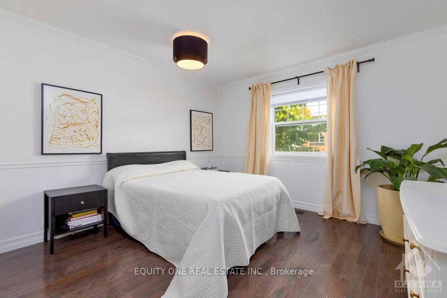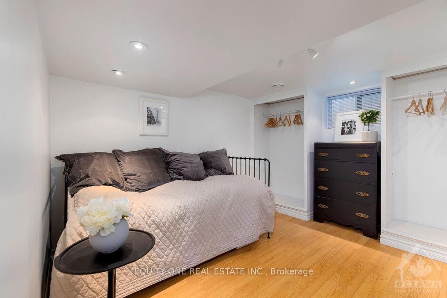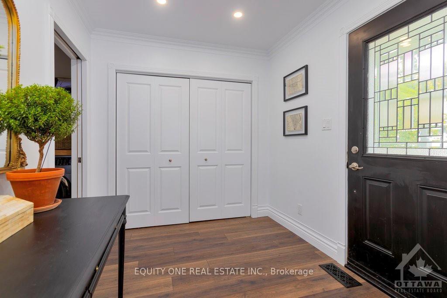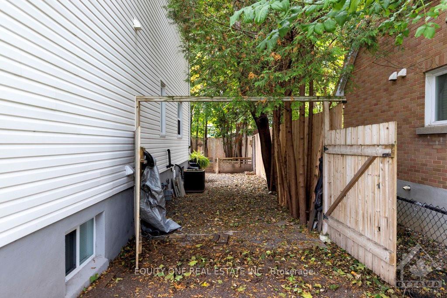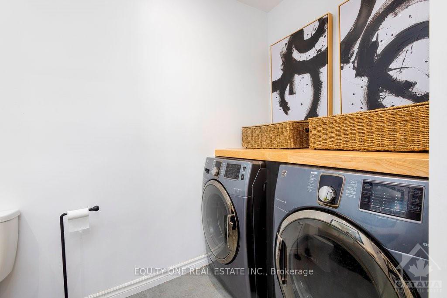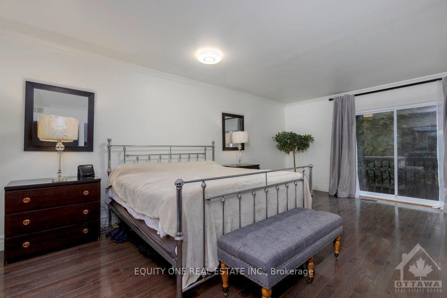$979,900
Available - For Sale
Listing ID: X9522709
552 MUTUAL St , Overbook - Castleheights and Area, K1K 1C6, Ontario
| Flooring: Tile, Rarely offered, 5+2 bed, 5 bath detached home, located on a quiet street near all amenities. The main floor boasts a beautiful & spacious kitchen perfect for meal prep, a separate dining room for large gatherings & a bright living room filled with natural light. A well-placed powder room doubles as a laundry space for added practicality. With 5 beds & 3 full baths on the 2nd level, this home provides ultimate comfort & convenience. 2 of the bedrooms include ensuite bathrooms, while an additional full bath serves the remaining bedrooms. The fully finished basement offers even more living space, featuring 2 additional beds, a large walk-in closet, a full bath, family rm & a second laundry rm perfect for guests or extended family. A significant addition to the house was completed in 2010, introducing an oversized heated & cooled tandem garage w/ inside access and a door to the backyard. The addition also included the second storey, enhancing both the size and functionality of the home., Flooring: Hardwood, Flooring: Laminate |
| Price | $979,900 |
| Taxes: | $4831.00 |
| Address: | 552 MUTUAL St , Overbook - Castleheights and Area, K1K 1C6, Ontario |
| Lot Size: | 59.73 x 112.10 (Feet) |
| Directions/Cross Streets: | St Laurent to McArthur to May St to Mutual St |
| Rooms: | 19 |
| Rooms +: | 0 |
| Bedrooms: | 5 |
| Bedrooms +: | 2 |
| Kitchens: | 1 |
| Kitchens +: | 0 |
| Family Room: | N |
| Basement: | Finished, Full |
| Property Type: | Detached |
| Style: | 2-Storey |
| Exterior: | Other |
| Garage Type: | Other |
| Pool: | None |
| Property Features: | Fenced Yard, Park, Public Transit |
| Heat Source: | Gas |
| Heat Type: | Forced Air |
| Central Air Conditioning: | Central Air |
| Sewers: | Sewers |
| Water: | Municipal |
| Utilities-Gas: | Y |
$
%
Years
This calculator is for demonstration purposes only. Always consult a professional
financial advisor before making personal financial decisions.
| Although the information displayed is believed to be accurate, no warranties or representations are made of any kind. |
| EQUITY ONE REAL ESTATE INC. |
|
|
.jpg?src=Custom)
Dir:
416-548-7854
Bus:
416-548-7854
Fax:
416-981-7184
| Virtual Tour | Book Showing | Email a Friend |
Jump To:
At a Glance:
| Type: | Freehold - Detached |
| Area: | Ottawa |
| Municipality: | Overbook - Castleheights and Area |
| Neighbourhood: | 3503 - Castle Heights |
| Style: | 2-Storey |
| Lot Size: | 59.73 x 112.10(Feet) |
| Tax: | $4,831 |
| Beds: | 5+2 |
| Baths: | 5 |
| Pool: | None |
Locatin Map:
Payment Calculator:

