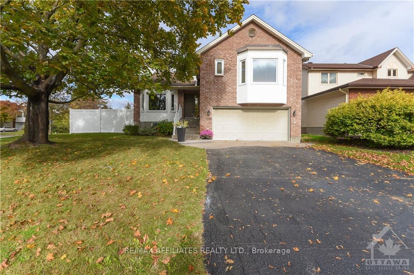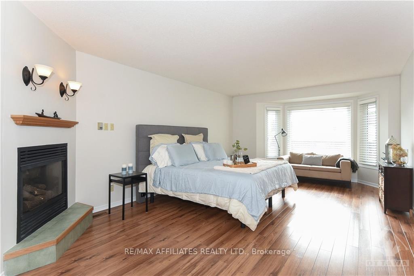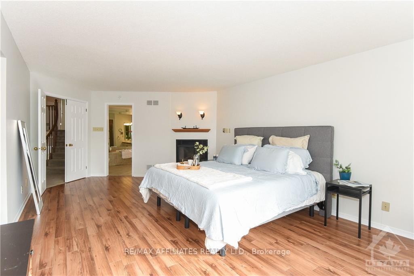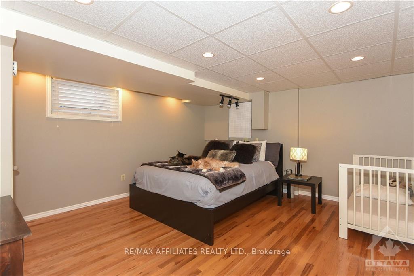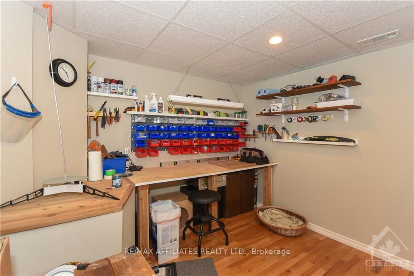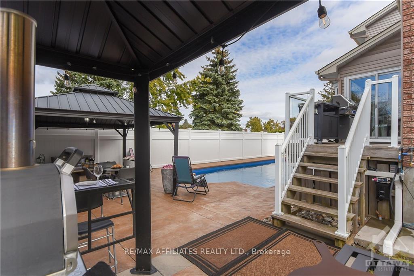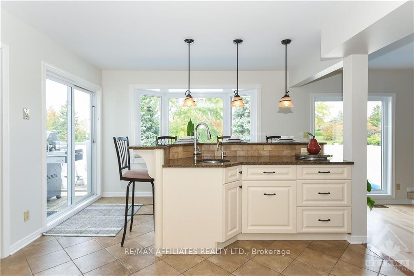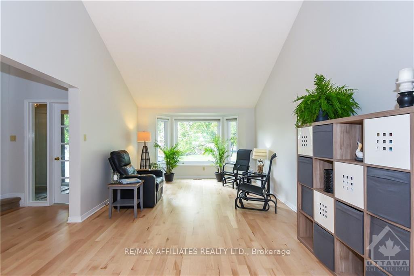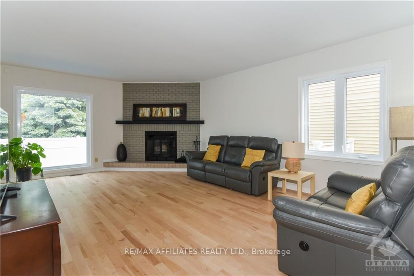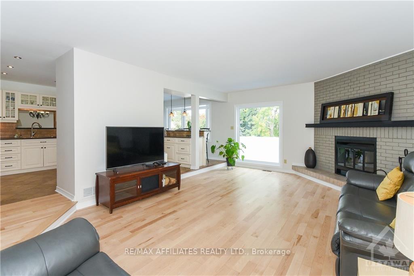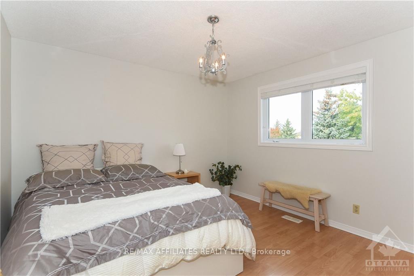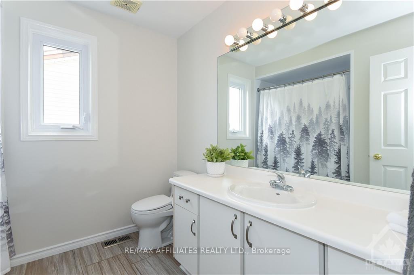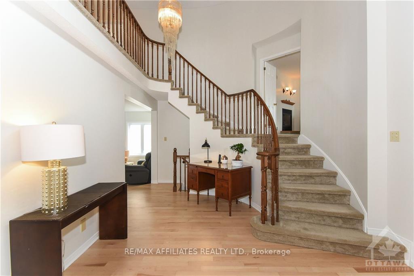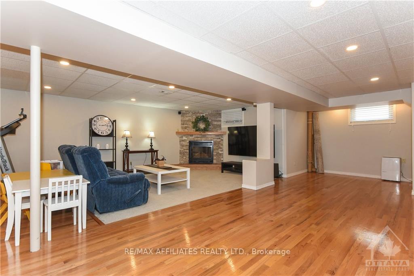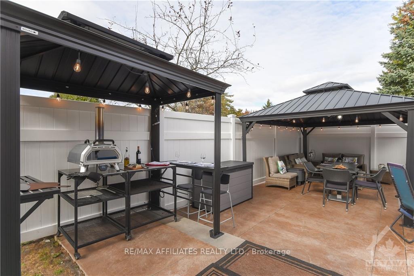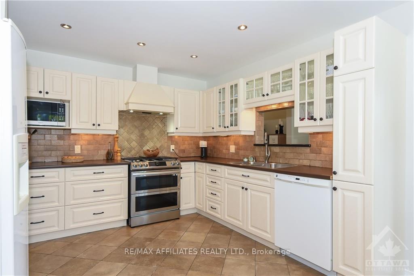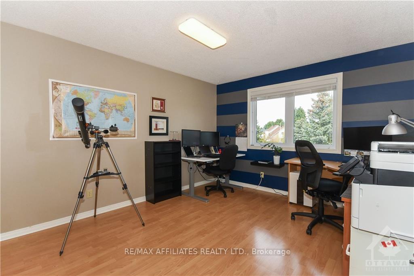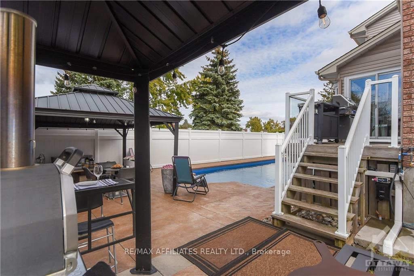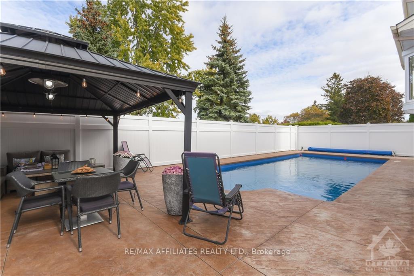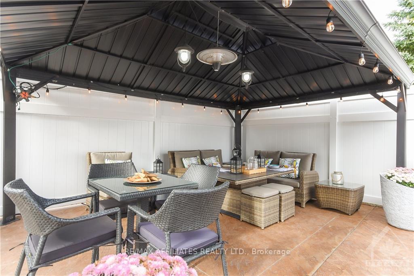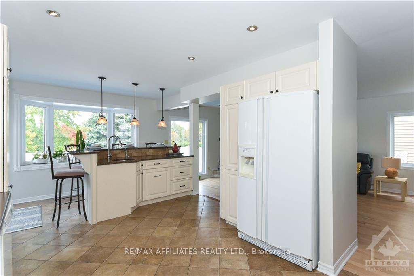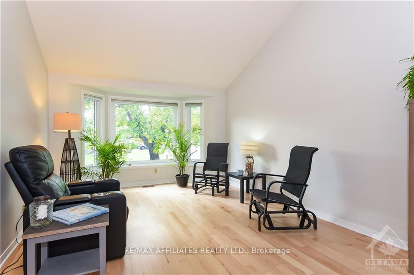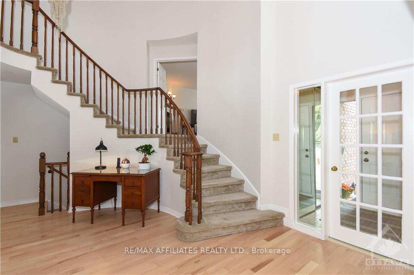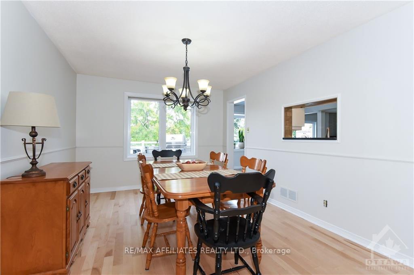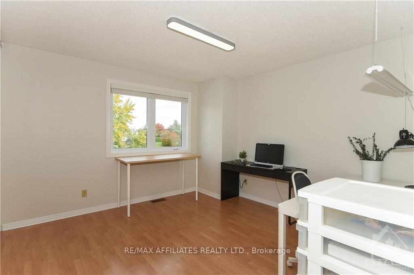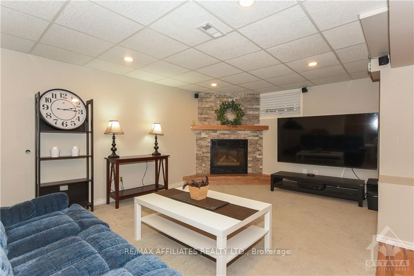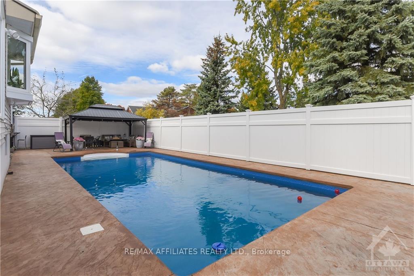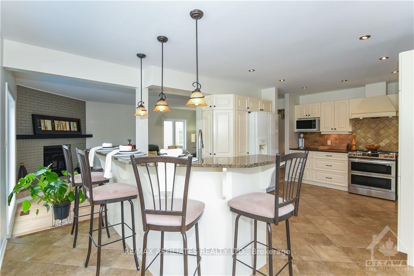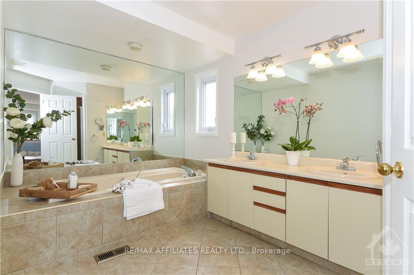$879,900
Available - For Sale
Listing ID: X9522656
1415 YORK MILLS Cres , Orleans - Cumberland and Area, K4A 2P2, Ontario
| Welcome to the Denby model by Urbandale! Built on a corner lot, backing onto parkland, 8' pvc fencing. Walk into a private and small paradise in this wonderfully set up back yard with heated inground pool, poured concrete, natural gas barbecue + pizza stove gas hook-up. A beautiful floor plan. Chef's dream kitchen with lots of cupboards, counter space, quality appliances and a full wall of windows. The formal living room offers cathedral ceilings and the dining area will impress your guests. The sunken family room offers one of the 3 fireplaces in this home. Double doors lead to the master suite, a second fireplace, a bay window, double closet + a full bath. 3 other good size bedrooms and closet space are located on the second level. The lower level includes the third fireplace in this home, a fifth bedroom (rough in for bathroom in this room) with walk in closet, a work shop room (could be a legal sixth bedroom). As per form 244:24 hours irr. on all offers. Please view attachments., Flooring: Hardwood, Flooring: Laminate, Flooring: Mixed |
| Price | $879,900 |
| Taxes: | $6745.00 |
| Address: | 1415 YORK MILLS Cres , Orleans - Cumberland and Area, K4A 2P2, Ontario |
| Lot Size: | 67.26 x 100.07 (Feet) |
| Directions/Cross Streets: | Tenth Line Road south to Charlemagne Road north to Princess Louise Drive to York Mills Crescent |
| Rooms: | 19 |
| Rooms +: | 0 |
| Bedrooms: | 4 |
| Bedrooms +: | 1 |
| Kitchens: | 1 |
| Kitchens +: | 0 |
| Family Room: | Y |
| Basement: | Finished, Full |
| Property Type: | Detached |
| Style: | 2-Storey |
| Exterior: | Brick, Other |
| Garage Type: | Attached |
| Pool: | Inground |
| Property Features: | Fenced Yard, Park, Public Transit |
| Fireplace/Stove: | Y |
| Heat Source: | Gas |
| Heat Type: | Forced Air |
| Central Air Conditioning: | Central Air |
| Sewers: | Sewers |
| Water: | Municipal |
| Utilities-Gas: | Y |
$
%
Years
This calculator is for demonstration purposes only. Always consult a professional
financial advisor before making personal financial decisions.
| Although the information displayed is believed to be accurate, no warranties or representations are made of any kind. |
| RE/MAX AFFILIATES REALTY LTD. |
|
|
.jpg?src=Custom)
Dir:
416-548-7854
Bus:
416-548-7854
Fax:
416-981-7184
| Virtual Tour | Book Showing | Email a Friend |
Jump To:
At a Glance:
| Type: | Freehold - Detached |
| Area: | Ottawa |
| Municipality: | Orleans - Cumberland and Area |
| Neighbourhood: | 1103 - Fallingbrook/Ridgemount |
| Style: | 2-Storey |
| Lot Size: | 67.26 x 100.07(Feet) |
| Tax: | $6,745 |
| Beds: | 4+1 |
| Baths: | 3 |
| Fireplace: | Y |
| Pool: | Inground |
Locatin Map:
Payment Calculator:
- Color Examples
- Green
- Black and Gold
- Dark Navy Blue And Gold
- Cyan
- Black
- Purple
- Gray
- Blue and Black
- Orange and Black
- Red
- Magenta
- Gold
- Device Examples

