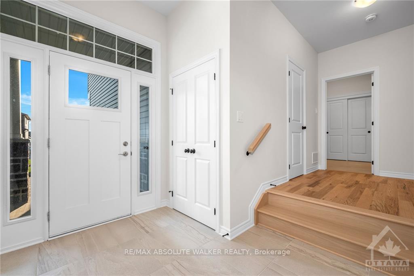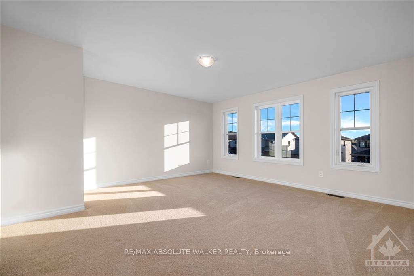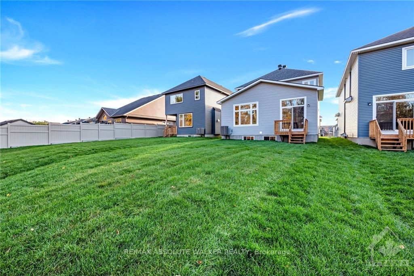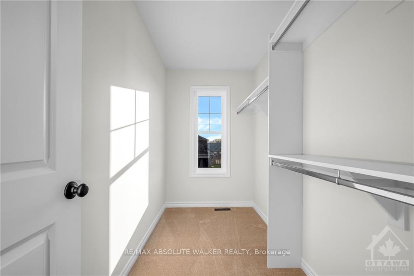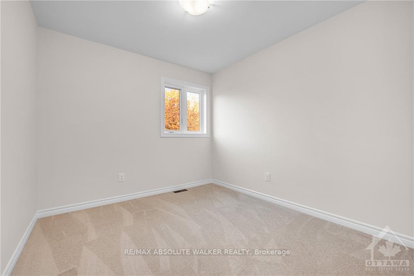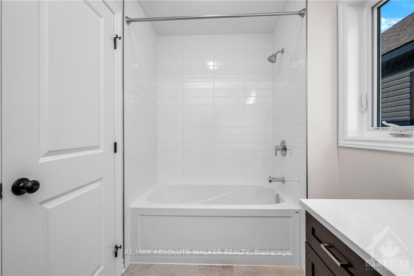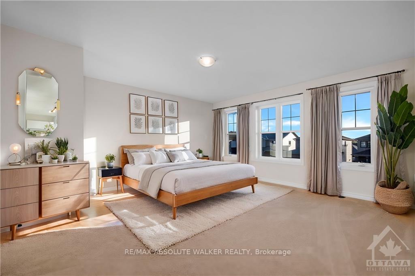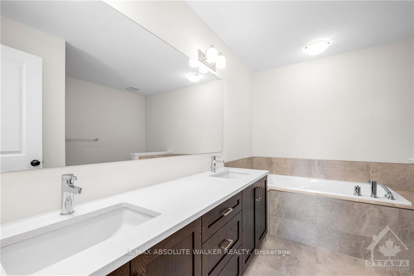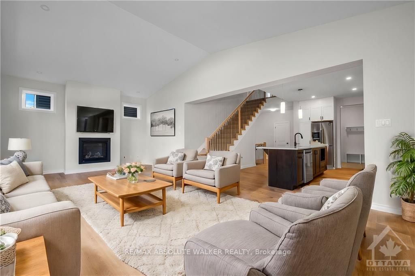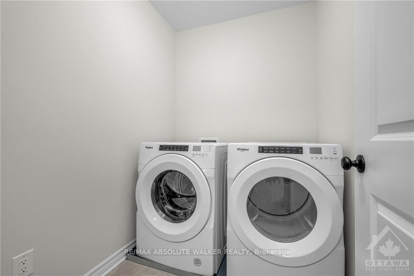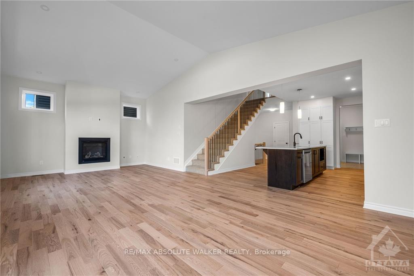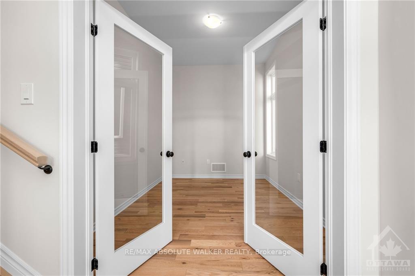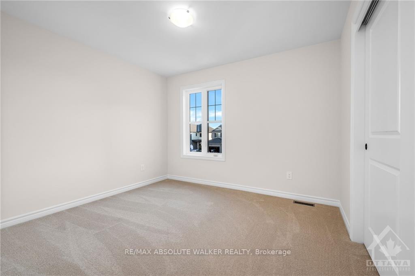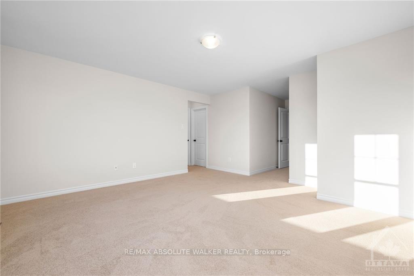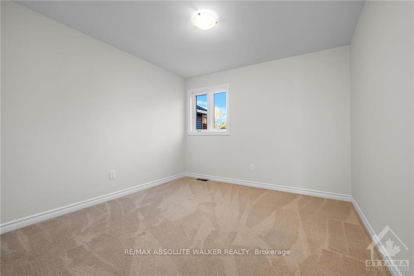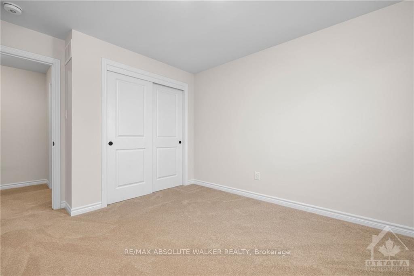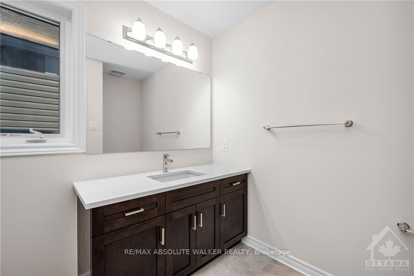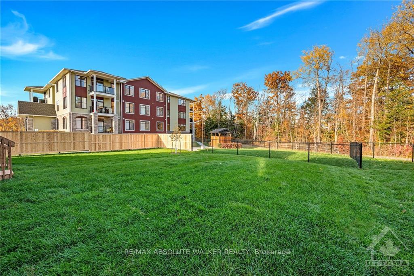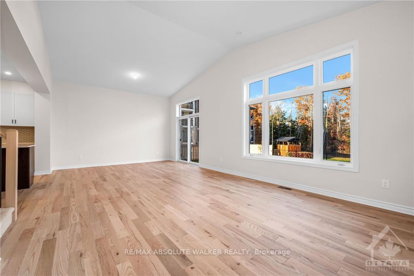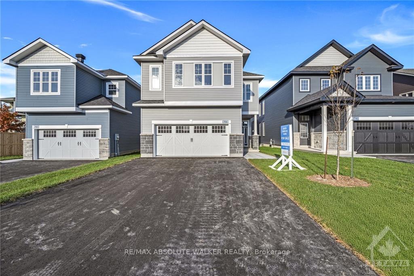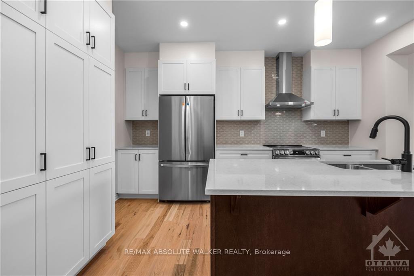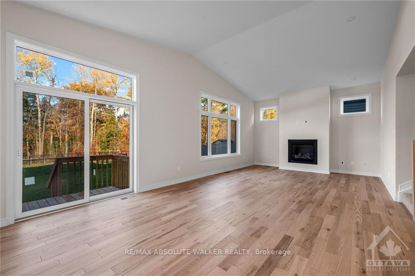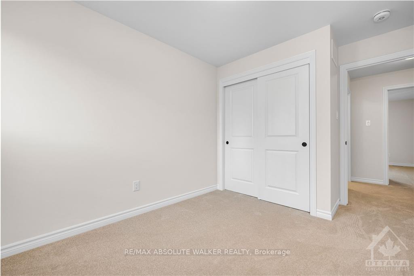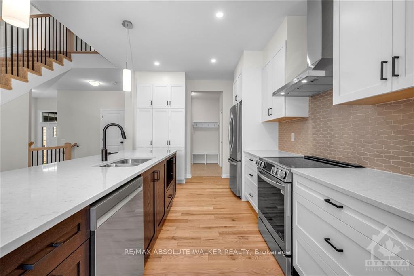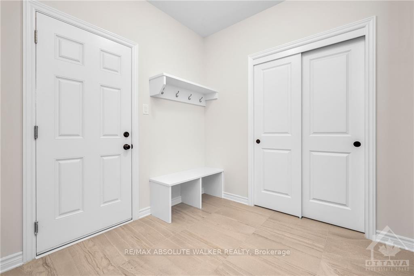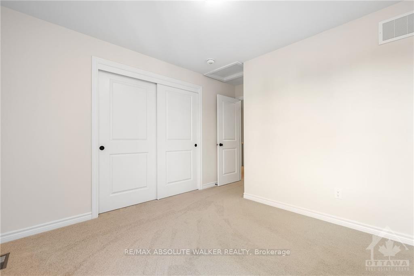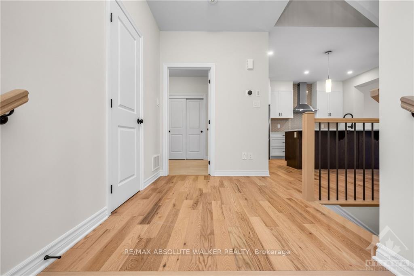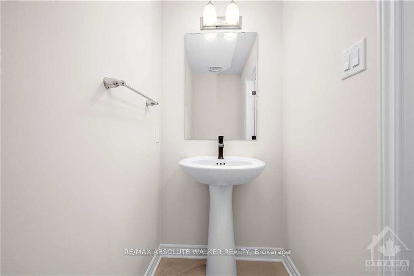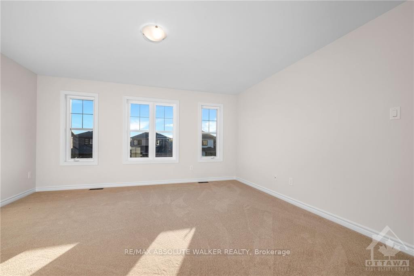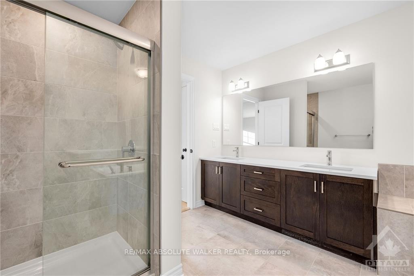$855,900
Available - For Sale
Listing ID: X9524062
706 DU RIVAGE St , Clarence-Rockland, K4K 0K1, Ontario
| Introducing a brand-new 4-bedroom home by EQ Homes one of the final builds in Phase 1 of the highly sought-after Clarence Crossing community. Enjoy a prime location with scenic walking paths and no rear neighbours, ensuring privacy and beautiful, unobstructed views. Step into an inviting foyer that leads to a spacious den/office, perfect for remote work or a quiet retreat. The open-concept design is perfect for entertaining, showcasing a modern kitchen equipped with premium appliances, a large island with a breakfast bar, and seamless flow into a bright living room with a cozy gas fireplace. Upstairs, the primary suite features a walk-in closet and a spa-like ensuite. Three additional bedrooms, a full bathroom, and a convenient laundry room complete the upper level. The expansive unfinished basement offers limitless customization potential. Experience modern living at its finest in this picturesque, family-friendly community., Flooring: Hardwood, Flooring: Ceramic, Flooring: Carpet Wall To Wall |
| Price | $855,900 |
| Taxes: | $0.00 |
| Address: | 706 DU RIVAGE St , Clarence-Rockland, K4K 0K1, Ontario |
| Lot Size: | 37.04 x 142.39 (Feet) |
| Directions/Cross Streets: | Highway 17 to La Berge St. to Du Rivage. |
| Rooms: | 13 |
| Rooms +: | 0 |
| Bedrooms: | 4 |
| Bedrooms +: | 0 |
| Kitchens: | 1 |
| Kitchens +: | 0 |
| Family Room: | Y |
| Basement: | Full, Unfinished |
| Property Type: | Detached |
| Style: | 2-Storey |
| Exterior: | Other, Stone |
| Garage Type: | Attached |
| Pool: | None |
| Property Features: | Golf, Park |
| Heat Source: | Gas |
| Heat Type: | Forced Air |
| Central Air Conditioning: | Central Air |
| Sewers: | Sewers |
| Water: | Municipal |
| Utilities-Gas: | Y |
$
%
Years
This calculator is for demonstration purposes only. Always consult a professional
financial advisor before making personal financial decisions.
| Although the information displayed is believed to be accurate, no warranties or representations are made of any kind. |
| RE/MAX ABSOLUTE WALKER REALTY |
|
|
.jpg?src=Custom)
Dir:
416-548-7854
Bus:
416-548-7854
Fax:
416-981-7184
| Book Showing | Email a Friend |
Jump To:
At a Glance:
| Type: | Freehold - Detached |
| Area: | Prescott and Russell |
| Municipality: | Clarence-Rockland |
| Neighbourhood: | 606 - Town of Rockland |
| Style: | 2-Storey |
| Lot Size: | 37.04 x 142.39(Feet) |
| Beds: | 4 |
| Baths: | 3 |
| Pool: | None |
Locatin Map:
Payment Calculator:
- Color Examples
- Green
- Black and Gold
- Dark Navy Blue And Gold
- Cyan
- Black
- Purple
- Gray
- Blue and Black
- Orange and Black
- Red
- Magenta
- Gold
- Device Examples

