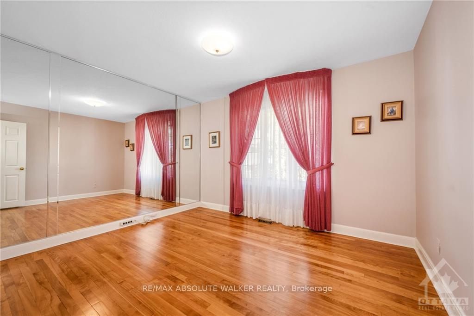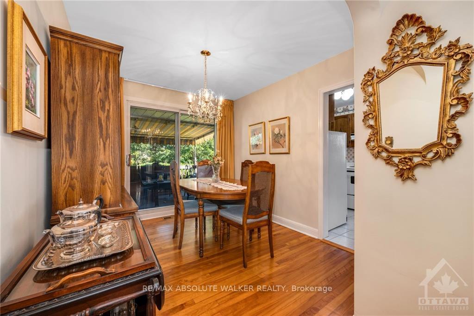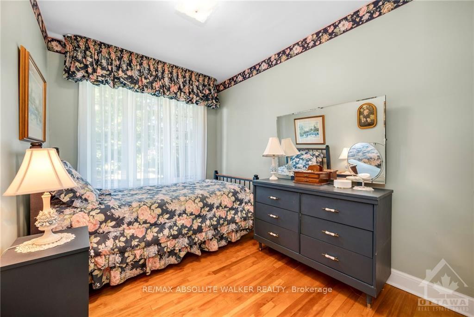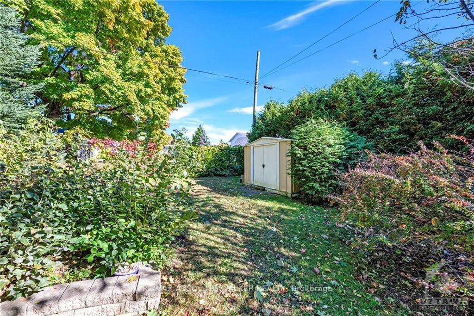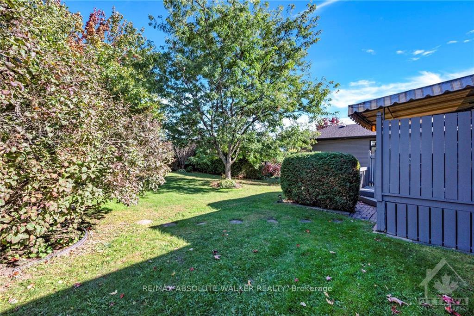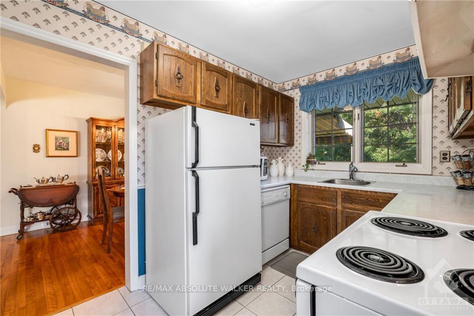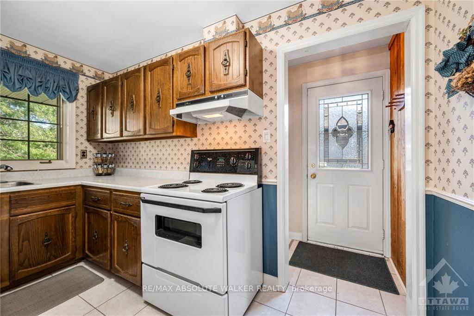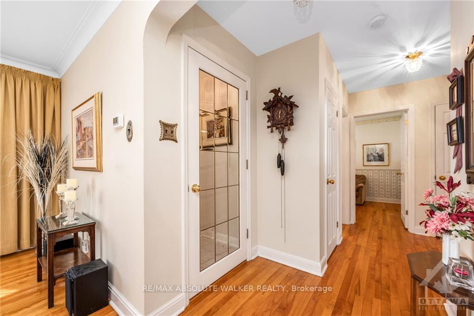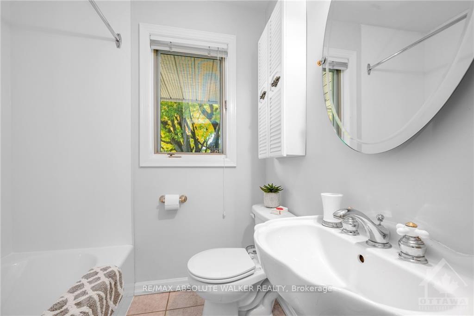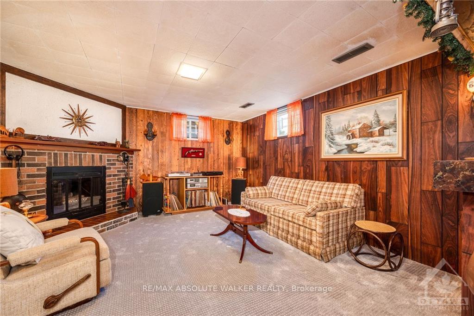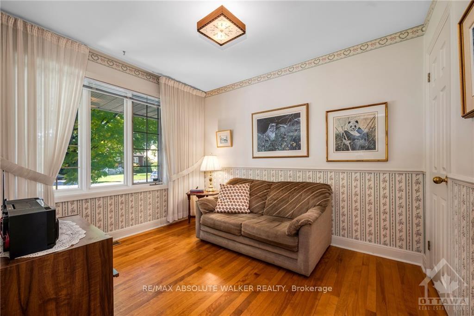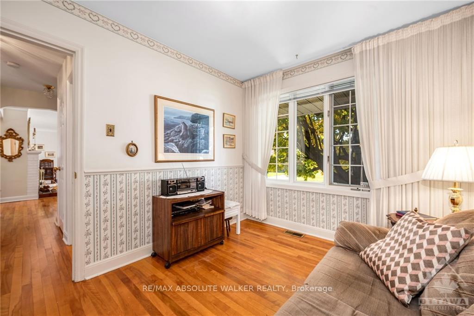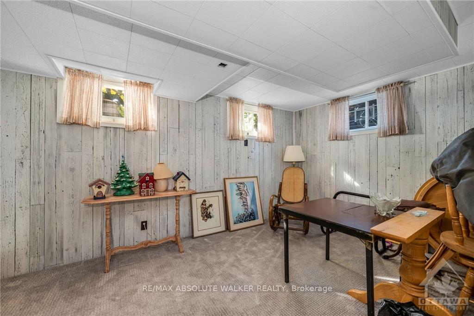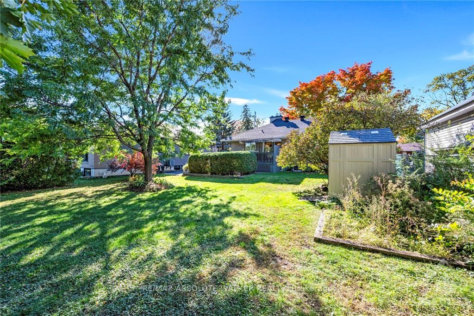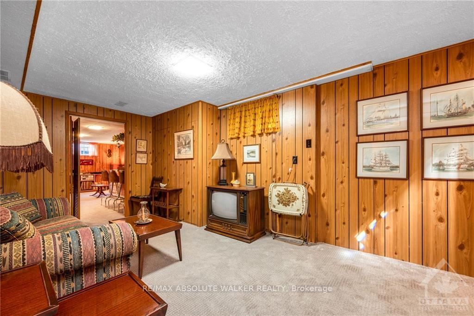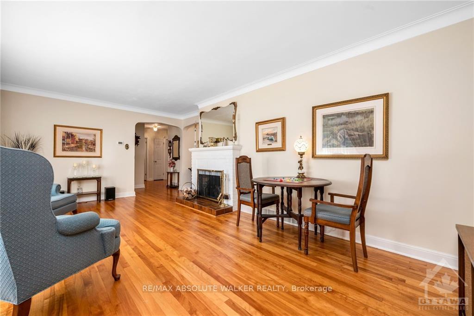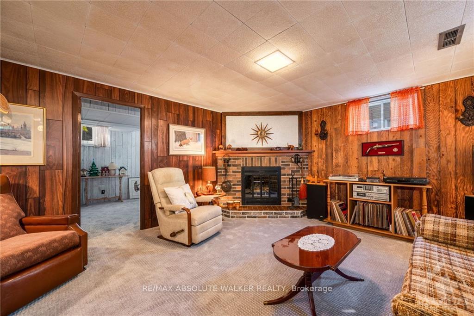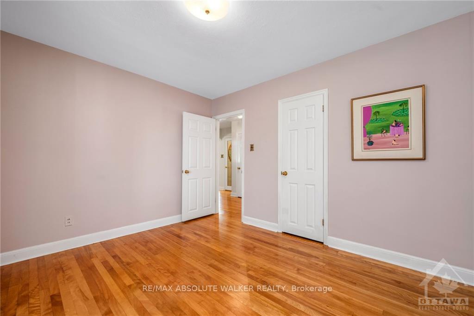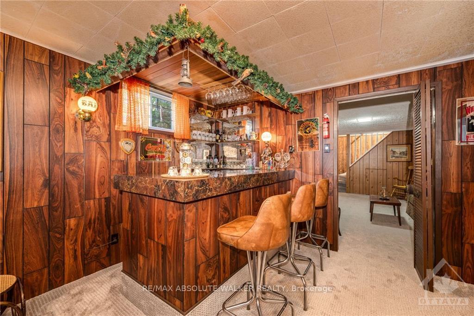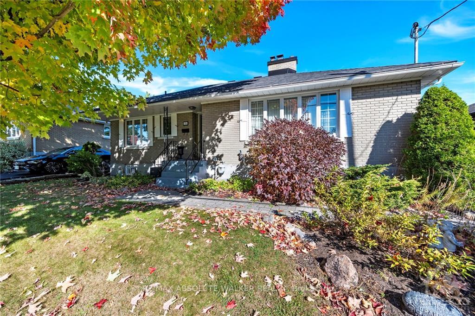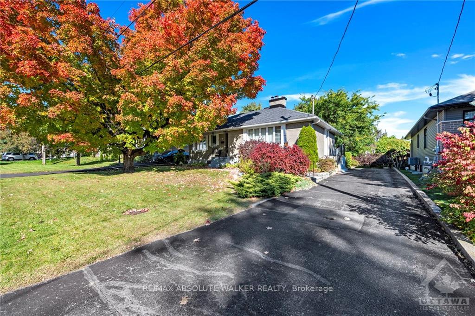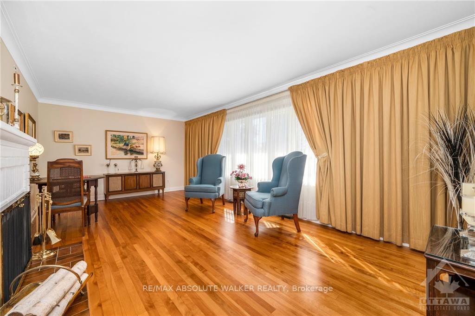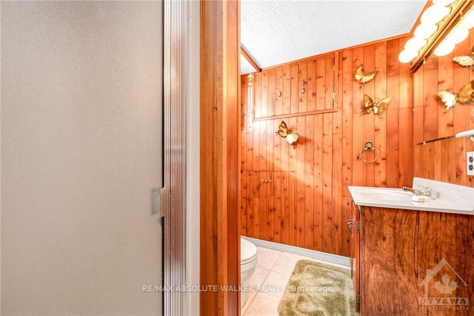$785,000
Available - For Sale
Listing ID: X9522205
71 CROWNHILL St , Beacon Hill North - South and Area, K1J 7K7, Ontario
| Flooring: Hardwood, Discover this charming, well-maintained full-brick bungalow in the sought-after Cardinal Heights neighbourhood, situated on an expansive lot. Inside, a sunlit living room with a cozy wood-burning fireplace offers the perfect spot to unwind. The inviting dining room opens directly onto the backyard deck, flowing seamlessly into a bright kitchen with convenient side-door access. The main level features three spacious bedrooms and a full bathroom. Downstairs, the finished basement offers even more living space with direct outdoor access. It includes two sizeable recreation rooms one with a second wood-burning fireplace and a bar area, perfect for entertaining, along with a versatile hobby room or den to suit your needs, and a full bathroom. Outside, the beautifully landscaped backyard provides plenty of space for gardening, play, or relaxation. Conveniently located near shopping, restaurants, LRT, and more, this home offers the perfect balance of comfort and convenience., Flooring: Ceramic, Flooring: Carpet Wall To Wall |
| Price | $785,000 |
| Taxes: | $4678.00 |
| Address: | 71 CROWNHILL St , Beacon Hill North - South and Area, K1J 7K7, Ontario |
| Lot Size: | 63.00 x 173.80 (Feet) |
| Directions/Cross Streets: | Ogilvie Road to Dunham and right on Crownhill Street. |
| Rooms: | 7 |
| Rooms +: | 4 |
| Bedrooms: | 3 |
| Bedrooms +: | 0 |
| Kitchens: | 1 |
| Kitchens +: | 0 |
| Family Room: | N |
| Basement: | Finished, Full |
| Property Type: | Detached |
| Style: | Bungalow |
| Exterior: | Brick |
| Garage Type: | Surface |
| Pool: | None |
| Property Features: | Park, Public Transit |
| Fireplace/Stove: | Y |
| Heat Source: | Gas |
| Heat Type: | Forced Air |
| Central Air Conditioning: | Central Air |
| Sewers: | Sewers |
| Water: | Municipal |
| Utilities-Gas: | Y |
$
%
Years
This calculator is for demonstration purposes only. Always consult a professional
financial advisor before making personal financial decisions.
| Although the information displayed is believed to be accurate, no warranties or representations are made of any kind. |
| RE/MAX ABSOLUTE WALKER REALTY |
|
|
.jpg?src=Custom)
Dir:
416-548-7854
Bus:
416-548-7854
Fax:
416-981-7184
| Virtual Tour | Book Showing | Email a Friend |
Jump To:
At a Glance:
| Type: | Freehold - Detached |
| Area: | Ottawa |
| Municipality: | Beacon Hill North - South and Area |
| Neighbourhood: | 2107 - Beacon Hill South |
| Style: | Bungalow |
| Lot Size: | 63.00 x 173.80(Feet) |
| Tax: | $4,678 |
| Beds: | 3 |
| Baths: | 2 |
| Fireplace: | Y |
| Pool: | None |
Locatin Map:
Payment Calculator:
- Color Examples
- Green
- Black and Gold
- Dark Navy Blue And Gold
- Cyan
- Black
- Purple
- Gray
- Blue and Black
- Orange and Black
- Red
- Magenta
- Gold
- Device Examples

