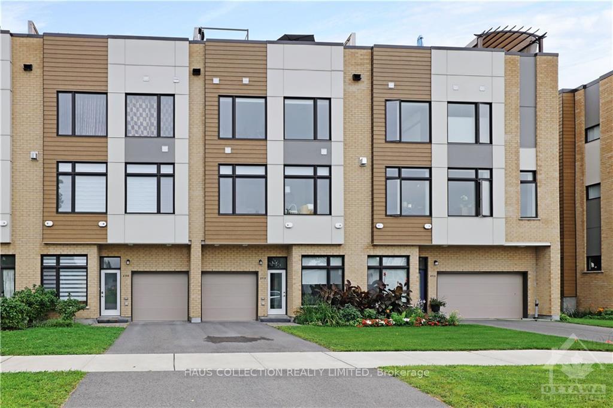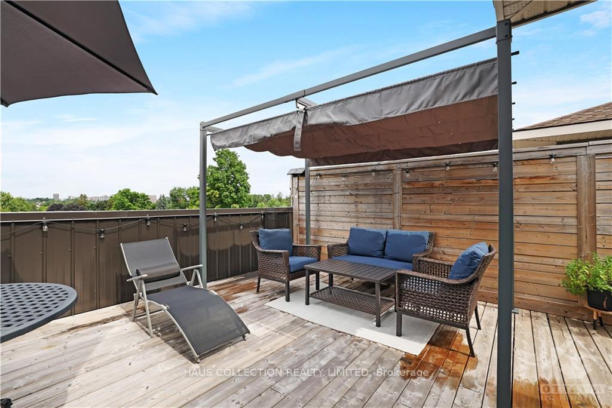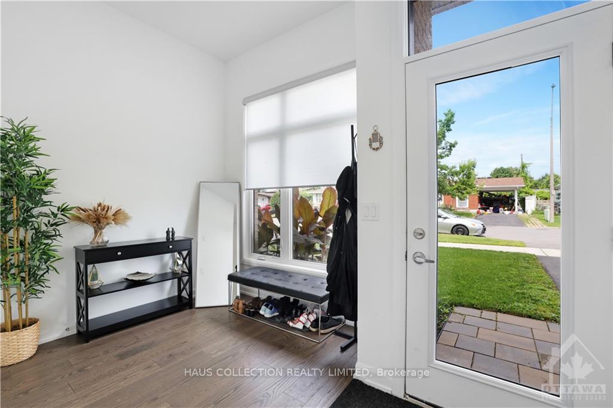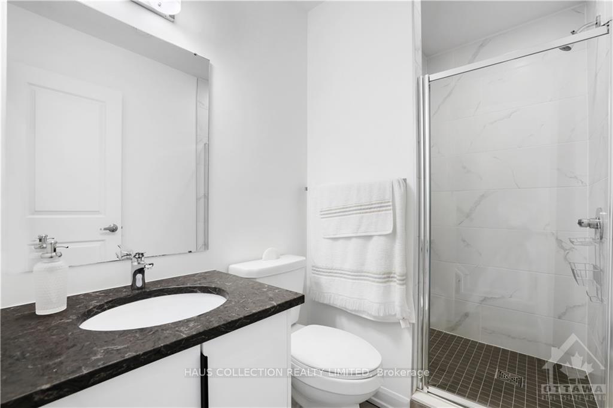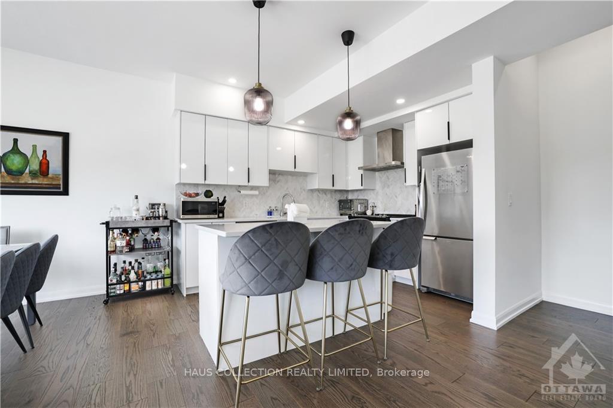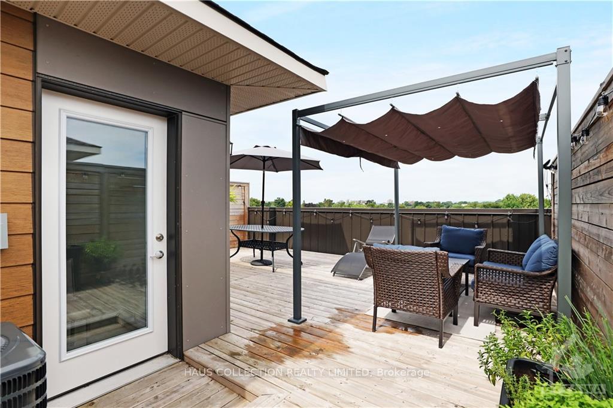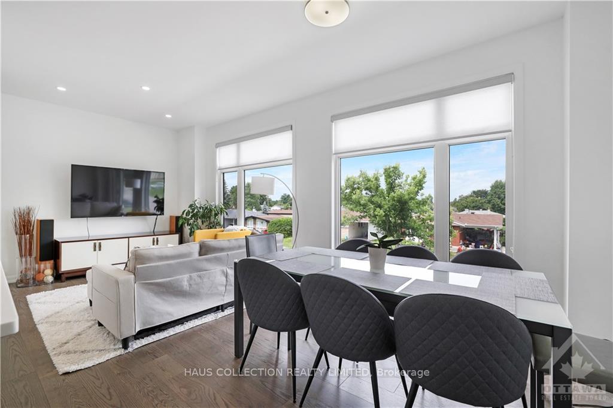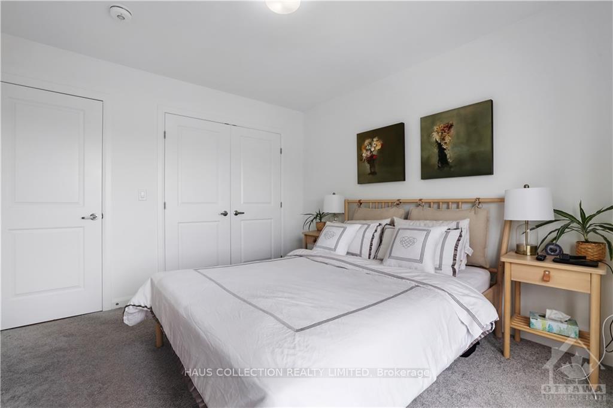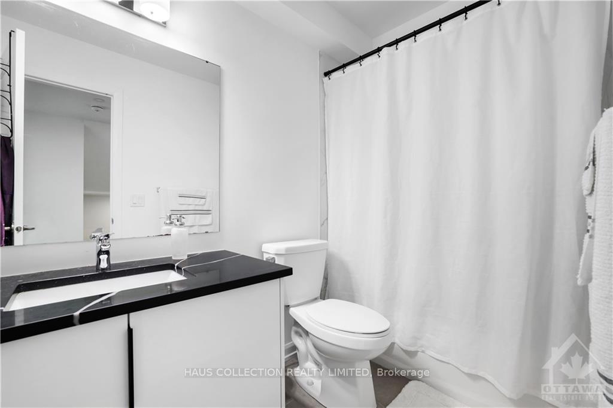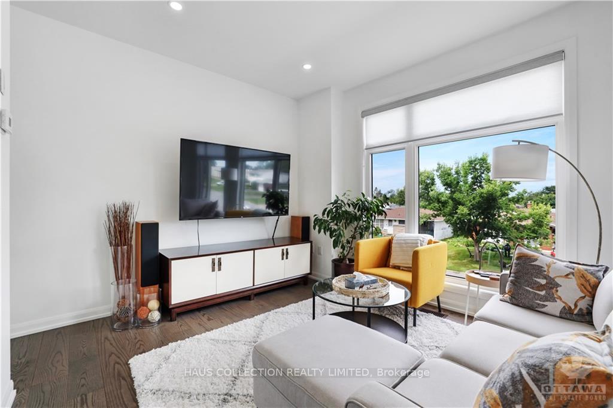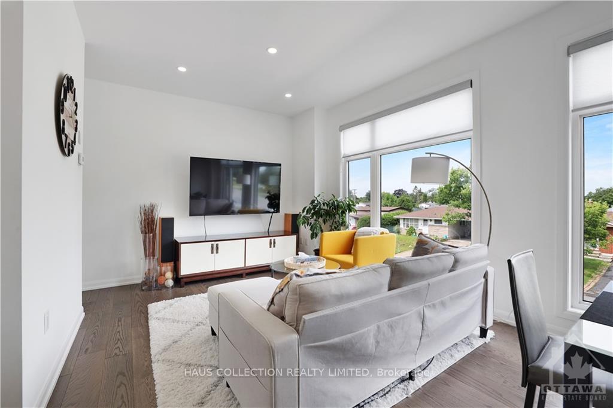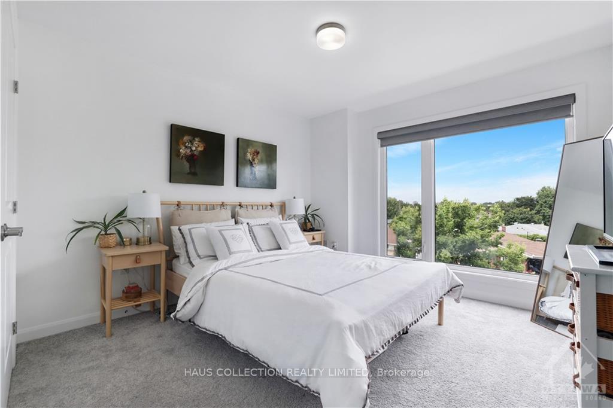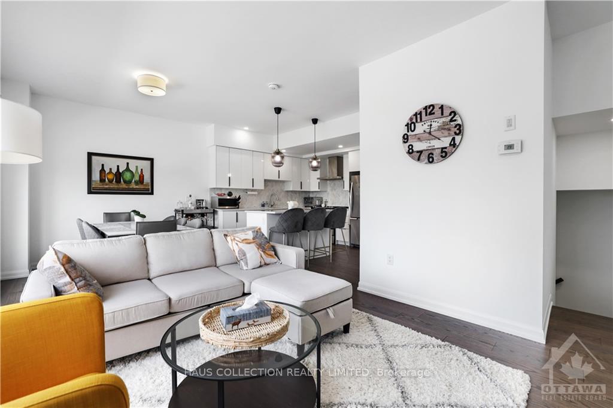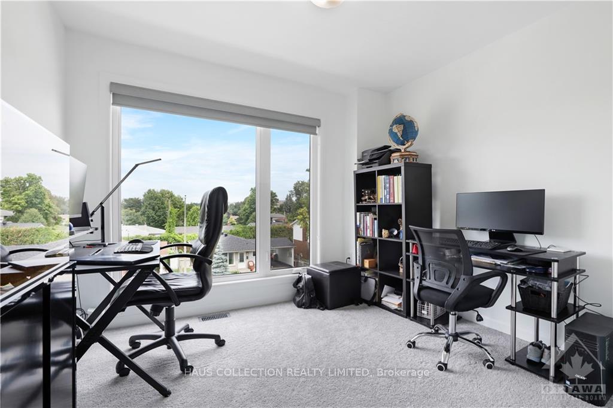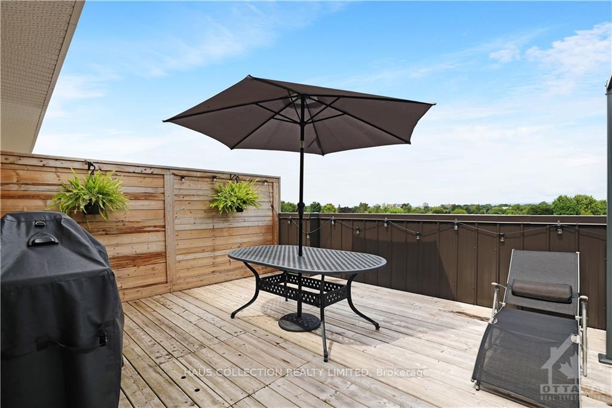$619,900
Available - For Sale
Listing ID: X10418708
2710 DRAPER Ave , Parkway Park - Queensway Terrace S and A, K2H 0C4, Ontario
| Beautiful 2 bedroom home with large, main level Office/Den nestled in the heart of Ottawa's quiet Qualicum community. 2710 Draper Avenue is a sanctuary of modern sophistication. This private north-facing home offers a seamless blend of elegant design and functional living. Hardwood floors grace the main areas, exuding quality and style. The bright, spacious rooftop terrace, equipped with a BBQ natural gas line, is perfect for relaxation or entertainment. Interiors feature stone counters, wide plank oak hardwood, stainless steel appliances, and a full-sized washer and dryer. Located in Qualicum, with parks, schools, shopping, and easy access to highways 417, 416, and downtown, 2710 Draper Ave. offers modern living at its finest. Association Fee Covers: Common Area Maintenance, Management fees, Insurance and a reserve fund contribution., Flooring: Hardwood, Flooring: Ceramic, Flooring: Carpet Wall To Wall |
| Price | $619,900 |
| Taxes: | $4234.00 |
| Address: | 2710 DRAPER Ave , Parkway Park - Queensway Terrace S and A, K2H 0C4, Ontario |
| Lot Size: | 22.31 x 42.45 (Feet) |
| Directions/Cross Streets: | From Baseline and Morrison Drive; North on Morrison to Draper Avenue. Right at the stop sign onto Dr |
| Rooms: | 10 |
| Rooms +: | 0 |
| Bedrooms: | 2 |
| Bedrooms +: | 0 |
| Kitchens: | 1 |
| Kitchens +: | 0 |
| Family Room: | Y |
| Basement: | None |
| Property Type: | Att/Row/Twnhouse |
| Style: | 3-Storey |
| Exterior: | Alum Siding, Brick |
| Garage Type: | Attached |
| Pool: | None |
| Property Features: | Major Highwa, Other, Park, Public Transit |
| Common Elements Included: | Y |
| Heat Source: | Gas |
| Heat Type: | Forced Air |
| Central Air Conditioning: | Central Air |
| Sewers: | Sewers |
| Water: | Municipal |
| Utilities-Gas: | Y |
$
%
Years
This calculator is for demonstration purposes only. Always consult a professional
financial advisor before making personal financial decisions.
| Although the information displayed is believed to be accurate, no warranties or representations are made of any kind. |
| HAUS COLLECTION REALTY LIMITED |
|
|
.jpg?src=Custom)
Dir:
416-548-7854
Bus:
416-548-7854
Fax:
416-981-7184
| Book Showing | Email a Friend |
Jump To:
At a Glance:
| Type: | Freehold - Att/Row/Twnhouse |
| Area: | Ottawa |
| Municipality: | Parkway Park - Queensway Terrace S and A |
| Neighbourhood: | 6301 - Redwood Park |
| Style: | 3-Storey |
| Lot Size: | 22.31 x 42.45(Feet) |
| Tax: | $4,234 |
| Beds: | 2 |
| Baths: | 3 |
| Pool: | None |
Locatin Map:
Payment Calculator:
- Color Examples
- Green
- Black and Gold
- Dark Navy Blue And Gold
- Cyan
- Black
- Purple
- Gray
- Blue and Black
- Orange and Black
- Red
- Magenta
- Gold
- Device Examples

