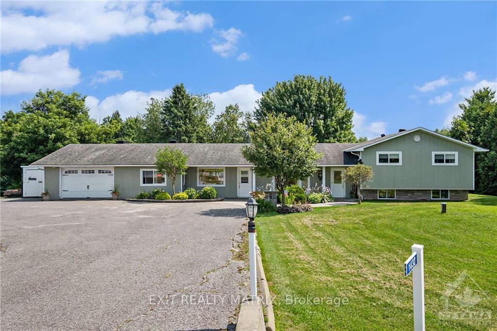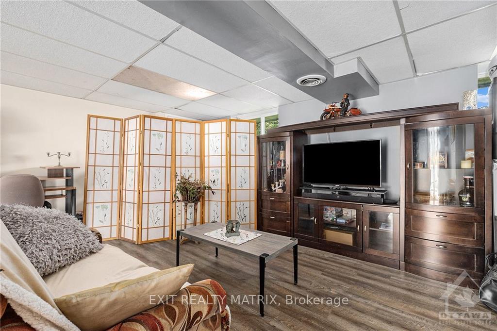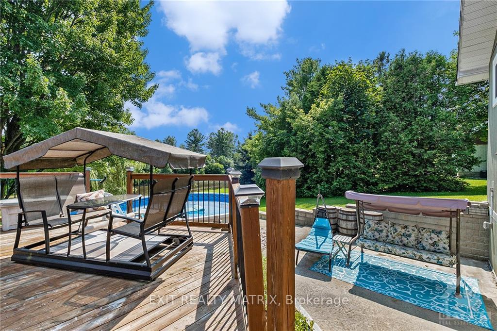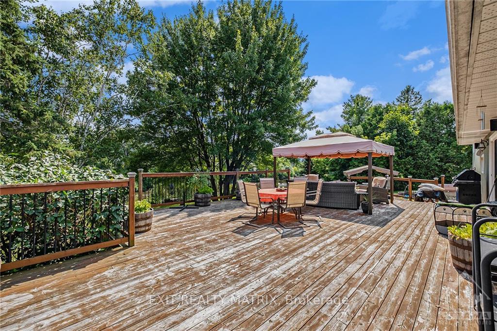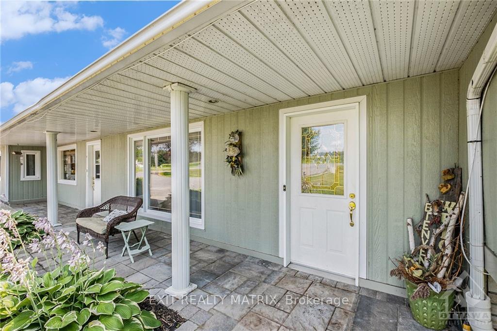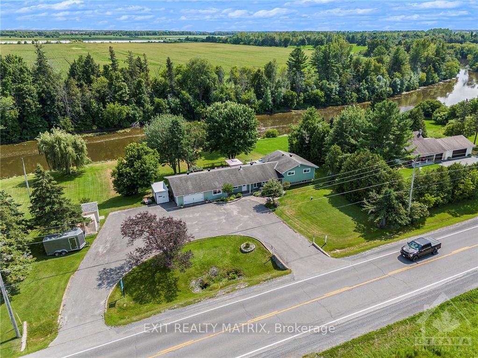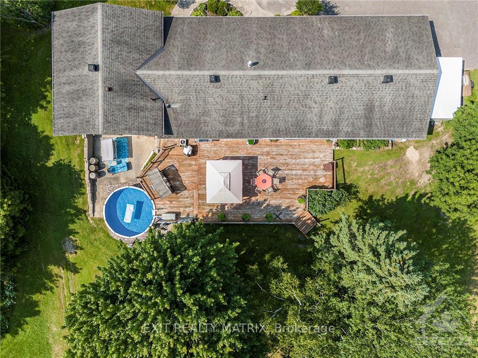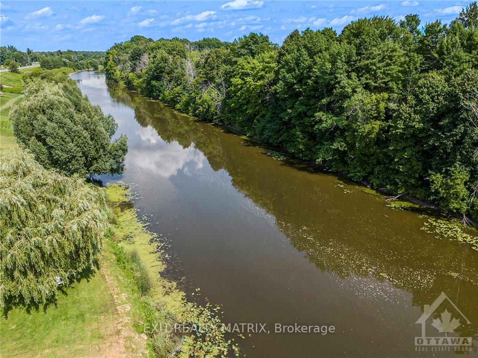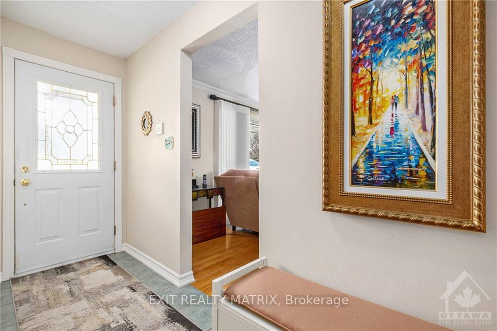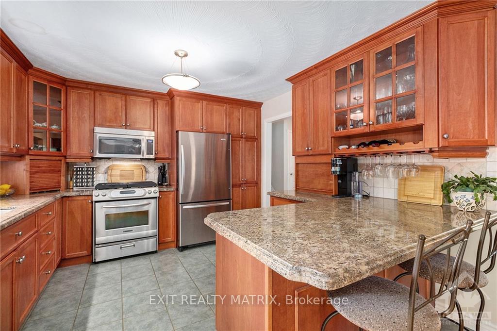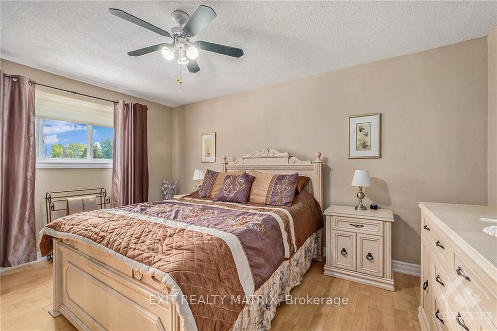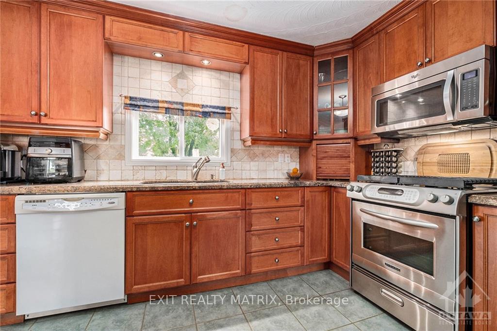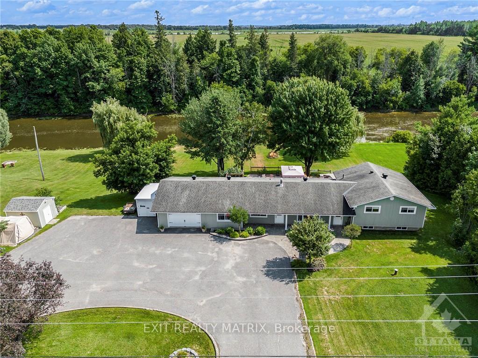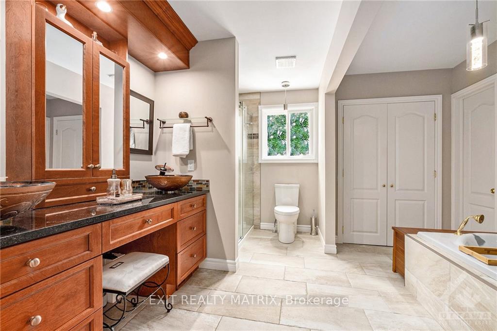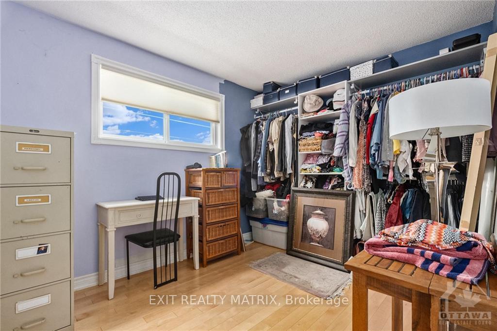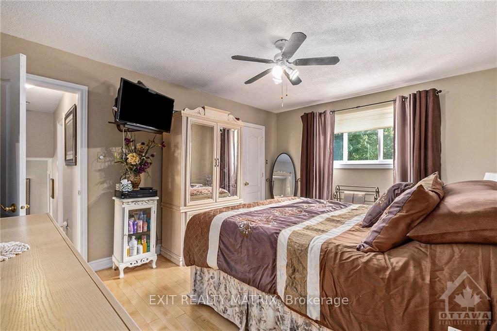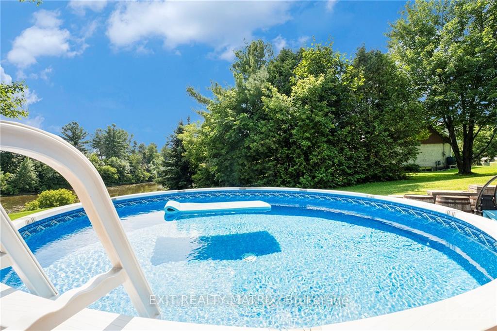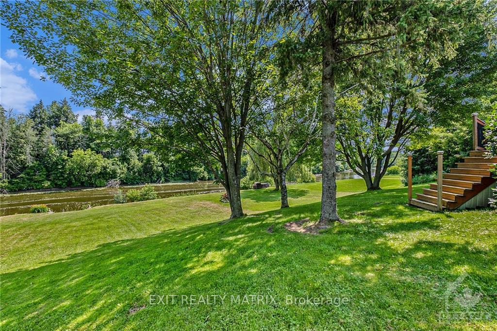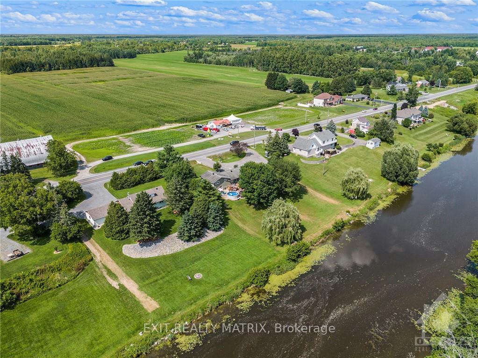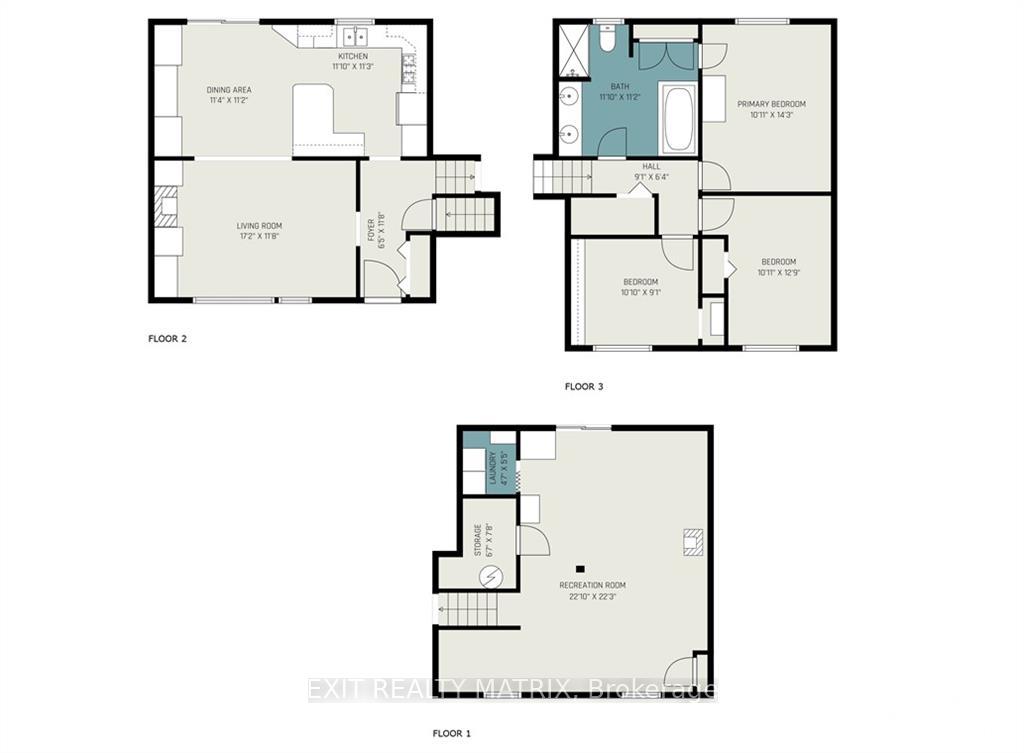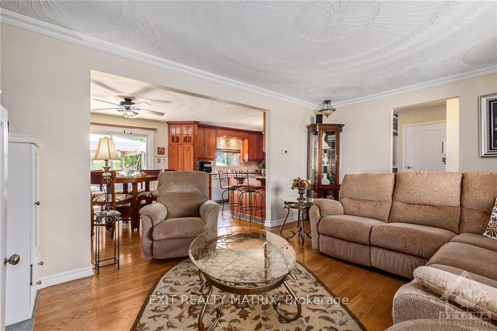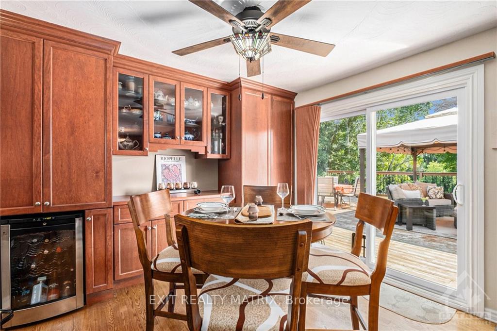$850,000
Available - For Sale
Listing ID: X9517190
1430 NOTRE-DAME St , Russell, K0A 1W0, Ontario
| Flooring: Tile, Situated on one of the main streets in Embrun, this sought-after town on the outskirts of Ottawa, this exceptional bungalow offers nearly 200 feet of serene riverfront and a secondary dwelling capable of earning 1800$ monthly*! The property features a spacious back deck with a pool, perfect for relaxation and entertaining. A rare, flat riverside yard, adorned with beautiful mature trees, provides an idyllic setting for gatherings and outdoor activities. The main floor boasts three bedrooms, a fully renovated kitchen with top-of-the-line custom cabinets, and a beautifully updated bathroom with a luxurious soaker tub and a glass tile shower. Additionally, the main floor includes an in-law suite with two bedrooms and a large walk-in storage closet, presenting a fantastic rental opportunity or the potential for a home business, enhanced by its convenient location and large U-shaped driveway for easy access. Don't miss out!, Flooring: Hardwood |
| Price | $850,000 |
| Taxes: | $4372.00 |
| Address: | 1430 NOTRE-DAME St , Russell, K0A 1W0, Ontario |
| Lot Size: | 188.26 x 188.52 (Feet) |
| Directions/Cross Streets: | From Ottawa, 417E. Take exit 79 for Limoges Road toward Limoges/Crysler. Turn right onto Limoges Rd |
| Rooms: | 8 |
| Rooms +: | 3 |
| Bedrooms: | 5 |
| Bedrooms +: | 0 |
| Kitchens: | 1 |
| Kitchens +: | 0 |
| Family Room: | N |
| Basement: | Finished, Full |
| Property Type: | Detached |
| Style: | Bungalow |
| Exterior: | Other |
| Garage Type: | Attached |
| Pool: | Abv Grnd |
| Other Structures: | Aux Residences |
| Property Features: | Park, Waterfront |
| Fireplace/Stove: | Y |
| Heat Source: | Gas |
| Heat Type: | Baseboard |
| Central Air Conditioning: | Central Air |
| Sewers: | Septic |
| Water: | Well |
| Water Supply Types: | Drilled Well |
| Utilities-Gas: | Y |
$
%
Years
This calculator is for demonstration purposes only. Always consult a professional
financial advisor before making personal financial decisions.
| Although the information displayed is believed to be accurate, no warranties or representations are made of any kind. |
| EXIT REALTY MATRIX |
|
|
.jpg?src=Custom)
Dir:
416-548-7854
Bus:
416-548-7854
Fax:
416-981-7184
| Virtual Tour | Book Showing | Email a Friend |
Jump To:
At a Glance:
| Type: | Freehold - Detached |
| Area: | Prescott and Russell |
| Municipality: | Russell |
| Neighbourhood: | 603 - Russell Twp |
| Style: | Bungalow |
| Lot Size: | 188.26 x 188.52(Feet) |
| Tax: | $4,372 |
| Beds: | 5 |
| Baths: | 2 |
| Fireplace: | Y |
| Pool: | Abv Grnd |
Locatin Map:
Payment Calculator:
- Color Examples
- Green
- Black and Gold
- Dark Navy Blue And Gold
- Cyan
- Black
- Purple
- Gray
- Blue and Black
- Orange and Black
- Red
- Magenta
- Gold
- Device Examples

