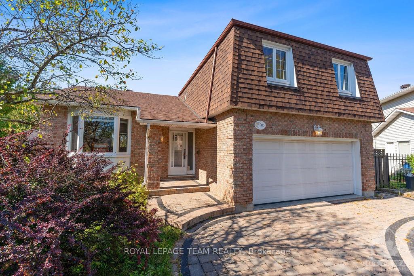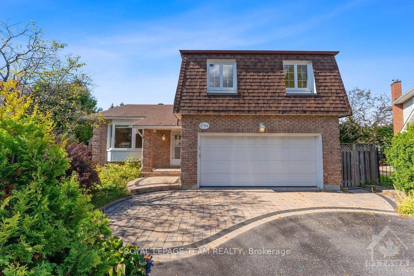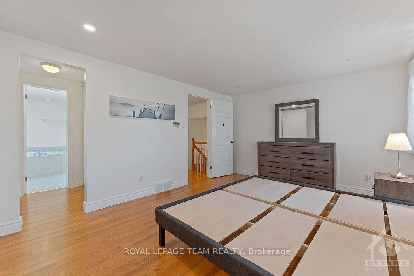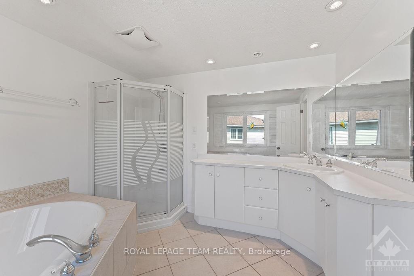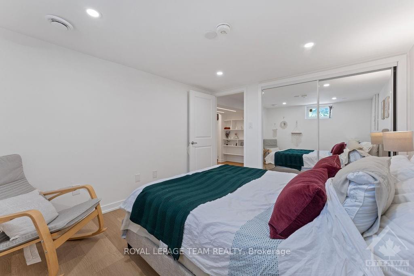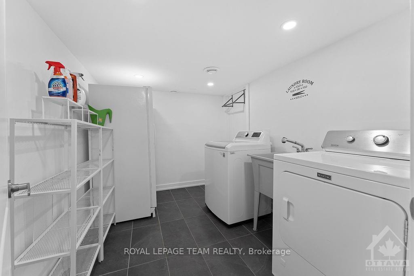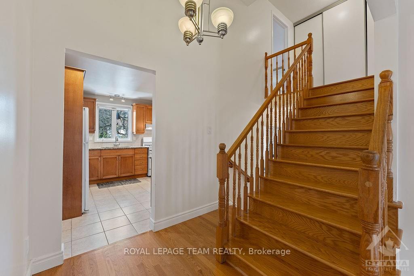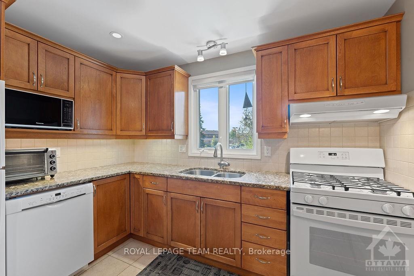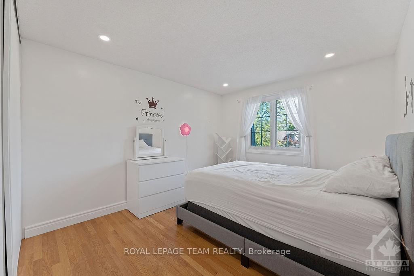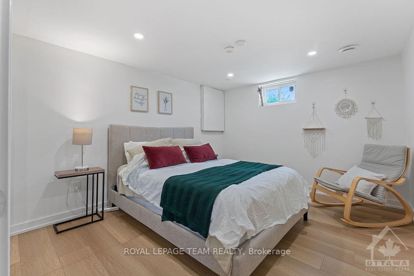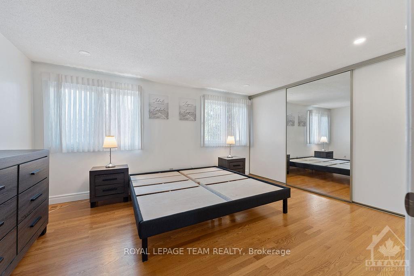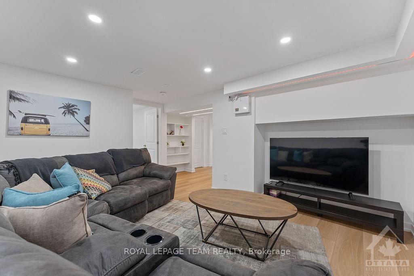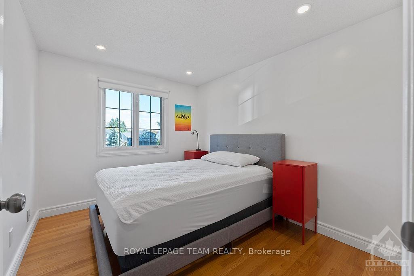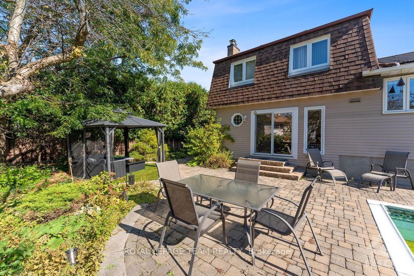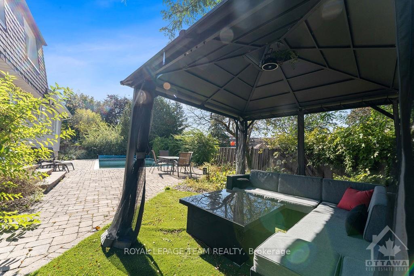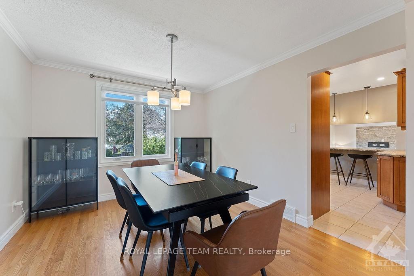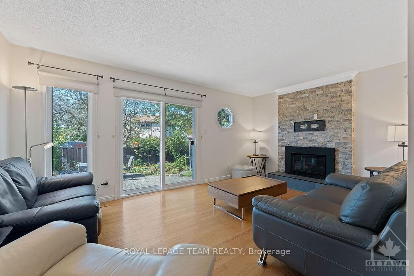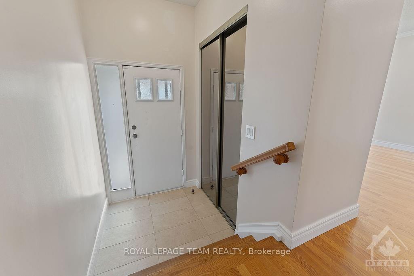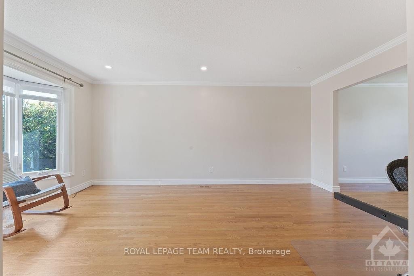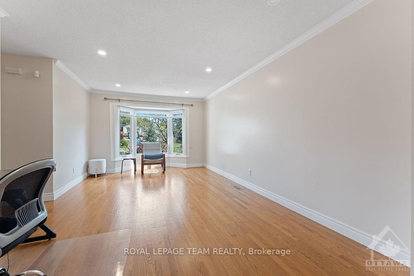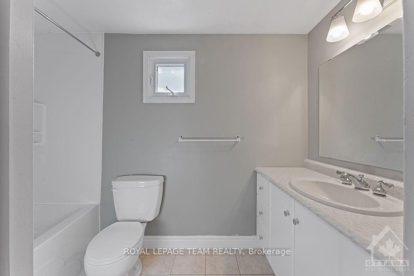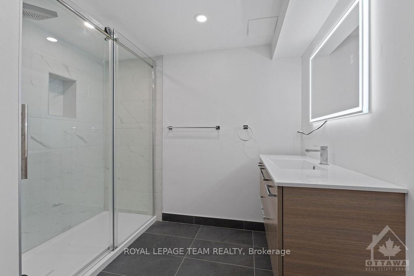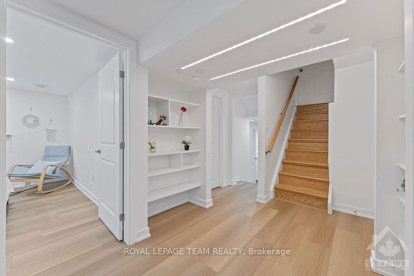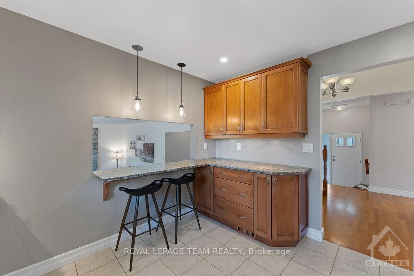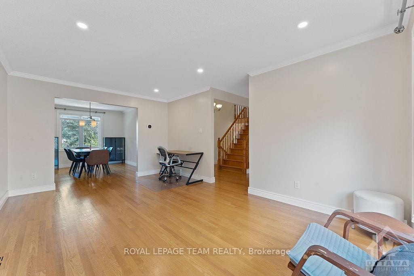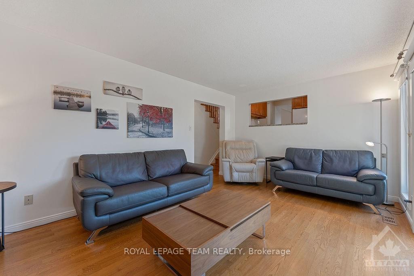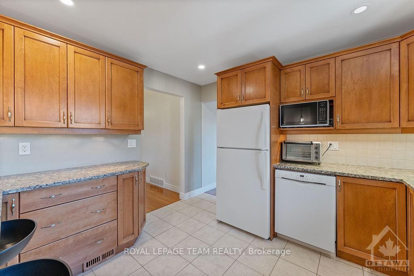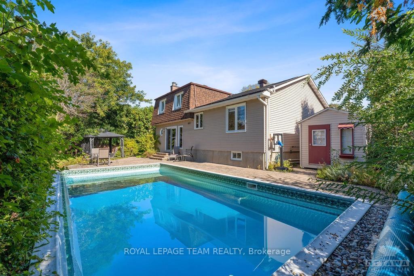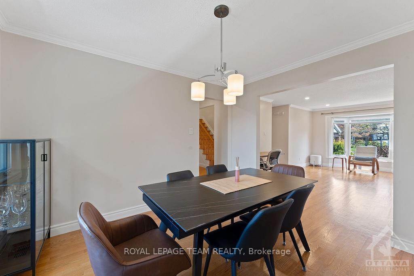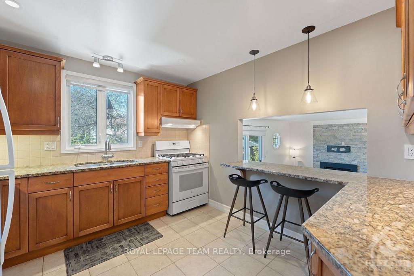$3,500
Available - For Rent
Listing ID: X9522075
1132 SUGARBUSH Crt , Orleans - Convent Glen and Area, K1C 2H1, Ontario
| Deposit: 7000, Flooring: Vinyl, Flooring: Hardwood, Flooring: Ceramic, Elegant home with an inviting inground pool, perfect for relaxation & entertaining. Tucked away on a quiet court in a highly sought-after neighbourhood, this home offers a blend of luxury and comfort.The main level boasts formal living| dining areas with a custom kitchen featuring granite countertops and plenty of cabinetry. Adjacent to the kitchen is a sunken family room with a fireplace with a walkout patio door to the beautifully landscaped backyard and pool area. The main floor is completed with a a powder room & mud room with access to a 2 car garage. Upstairs, you'll find three generously sized bedrooms, including a serene primary bedroom with its own ensuite bathroom. The finished basement provides additional living space, with a large recreation room, a 4th bedroom & bathroom, a convenient laundry area, making it perfect for guests or extended family. Located near schools, parks & local amenities ideal for those seeking comfort, style & convenience. ALSO AVAILABLE FURNISHED ($) |
| Price | $3,500 |
| Address: | 1132 SUGARBUSH Crt , Orleans - Convent Glen and Area, K1C 2H1, Ontario |
| Lot Size: | 32.63 x 109.15 (Feet) |
| Acreage: | < .50 |
| Directions/Cross Streets: | Orleans Boulevard to Sugar Creek Way to Sugarbush Court |
| Rooms: | 12 |
| Rooms +: | 4 |
| Bedrooms: | 3 |
| Bedrooms +: | 1 |
| Kitchens: | 1 |
| Kitchens +: | 0 |
| Family Room: | Y |
| Basement: | Finished, Full |
| Property Type: | Detached |
| Style: | Sidesplit 3 |
| Exterior: | Brick, Other |
| Garage Type: | Attached |
| Pool: | Inground |
| Laundry Access: | Ensuite |
| Property Features: | Cul De Sac, Fenced Yard, Park, Public Transit |
| Fireplace/Stove: | Y |
| Heat Source: | Gas |
| Heat Type: | Forced Air |
| Central Air Conditioning: | Central Air |
| Sewers: | Sewers |
| Water: | Municipal |
| Utilities-Gas: | Y |
| Although the information displayed is believed to be accurate, no warranties or representations are made of any kind. |
| ROYAL LEPAGE TEAM REALTY |
|
|
.jpg?src=Custom)
Dir:
416-548-7854
Bus:
416-548-7854
Fax:
416-981-7184
| Book Showing | Email a Friend |
Jump To:
At a Glance:
| Type: | Freehold - Detached |
| Area: | Ottawa |
| Municipality: | Orleans - Convent Glen and Area |
| Neighbourhood: | 2005 - Convent Glen North |
| Style: | Sidesplit 3 |
| Lot Size: | 32.63 x 109.15(Feet) |
| Beds: | 3+1 |
| Baths: | 4 |
| Fireplace: | Y |
| Pool: | Inground |
Locatin Map:
- Color Examples
- Green
- Black and Gold
- Dark Navy Blue And Gold
- Cyan
- Black
- Purple
- Gray
- Blue and Black
- Orange and Black
- Red
- Magenta
- Gold
- Device Examples

