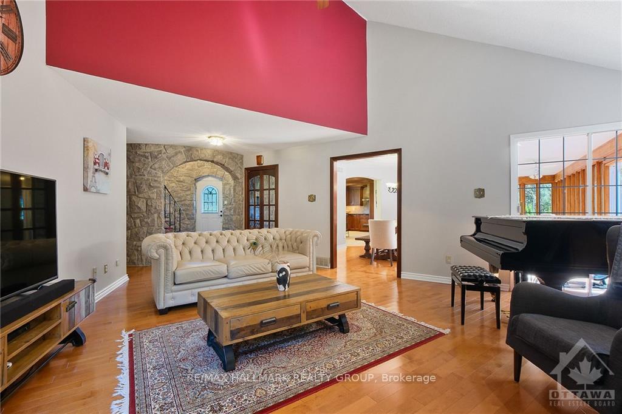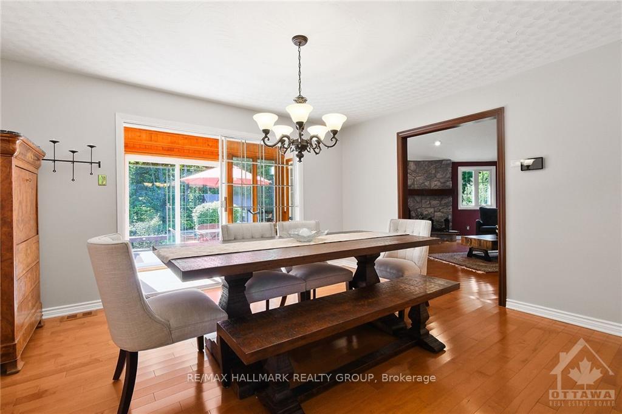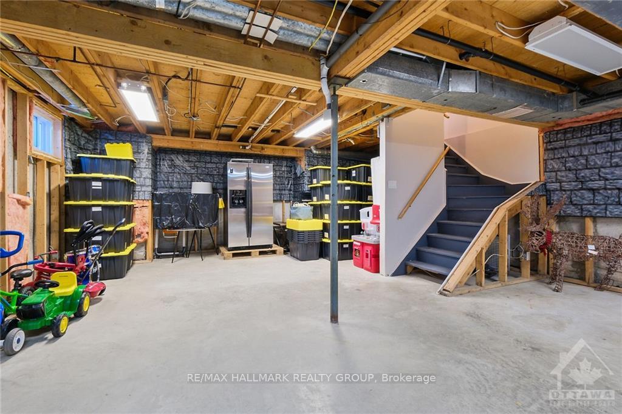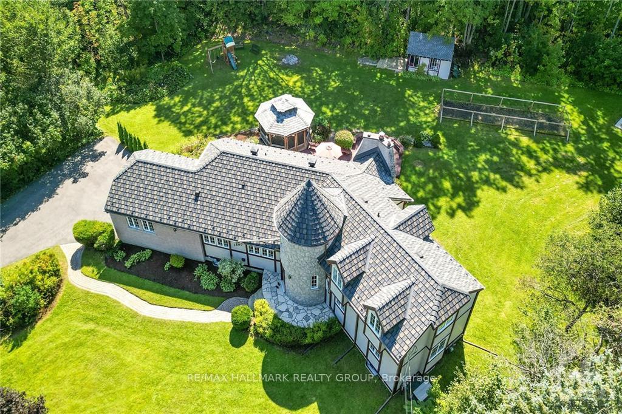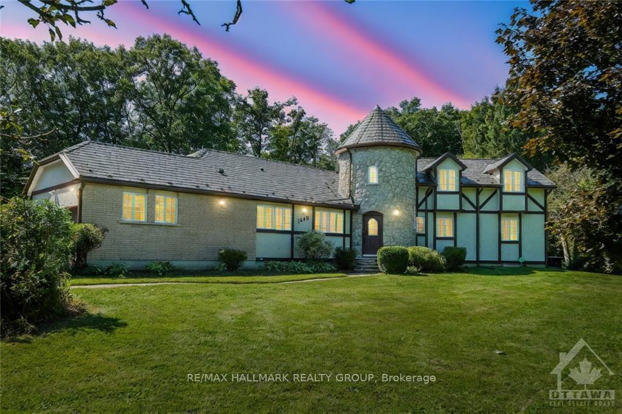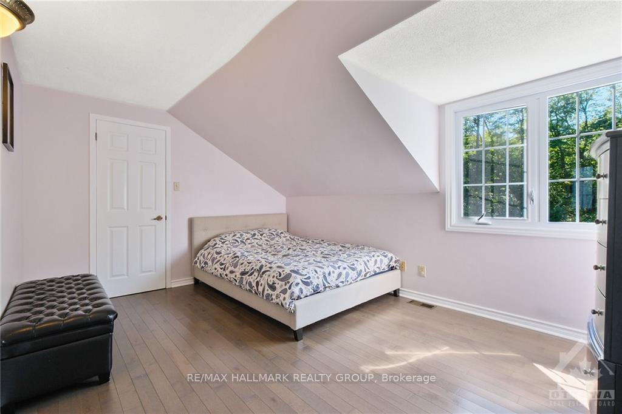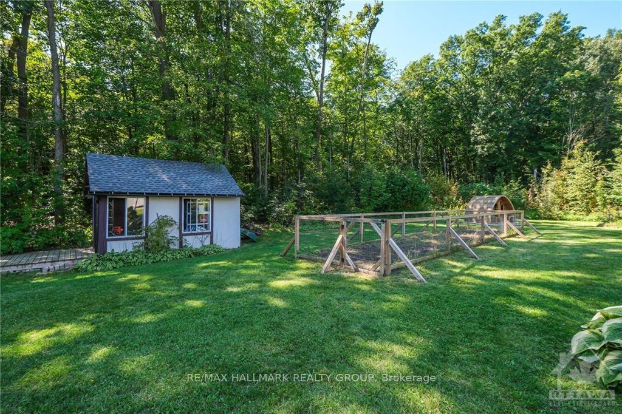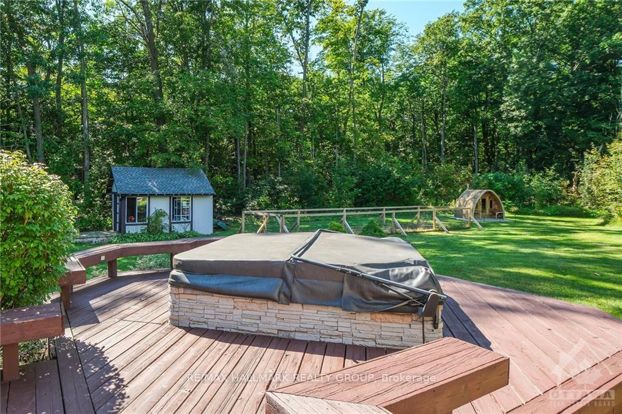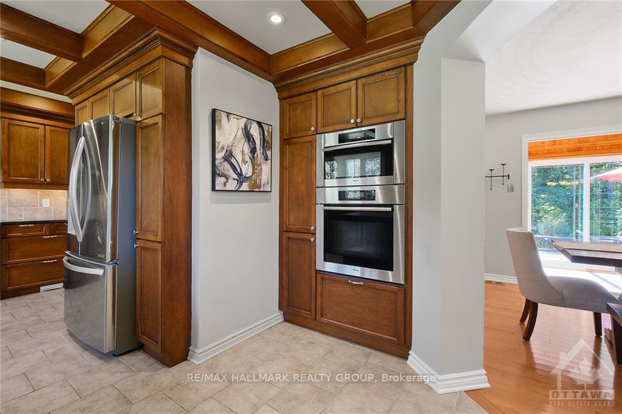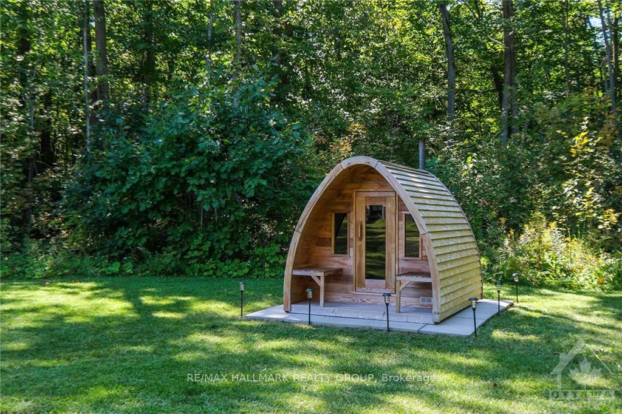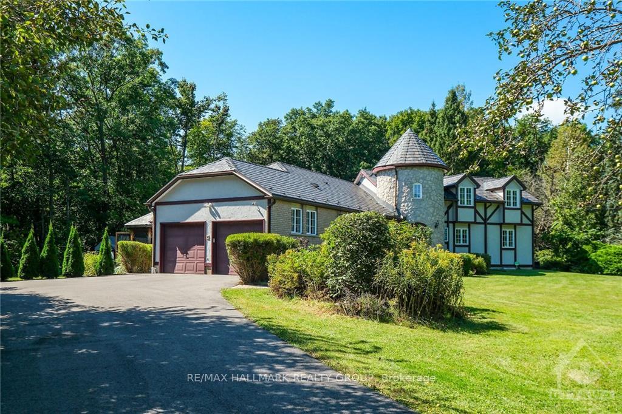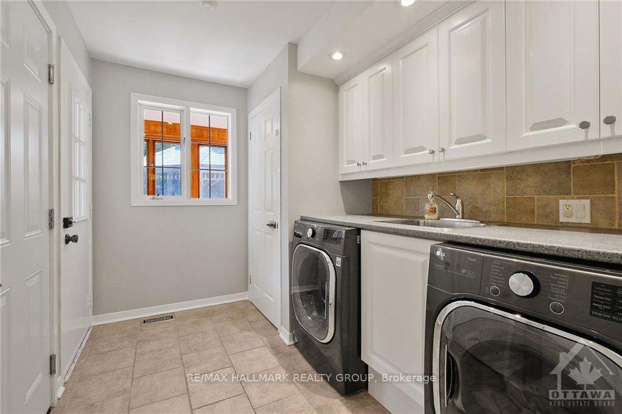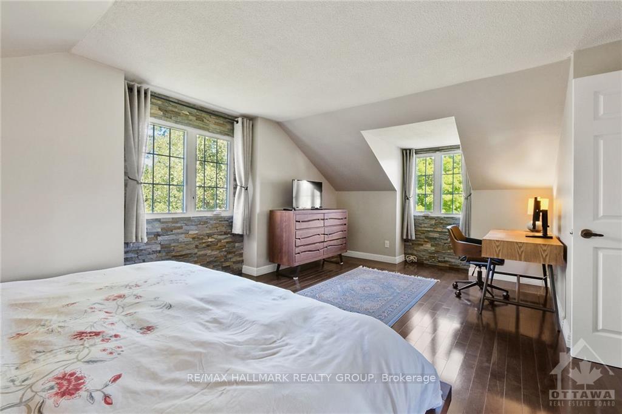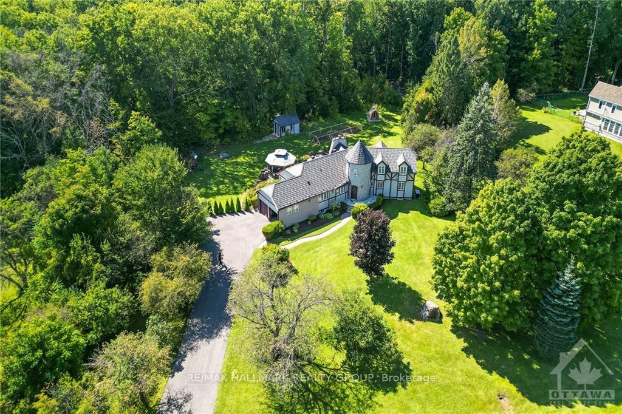$1,175,000
Available - For Sale
Listing ID: X10419160
1390 MILLBURN Cres , Orleans - Cumberland and Area, K4C 1C9, Ontario
| Flooring: Tile, Enchanting French Norman style residence nestled on a serene 2.38-acre lot in the coveted Maplewood Estates of Cumberland. A distinctive stone entrance tower & thoughtfully designed floor plan. Spacious layout separates the principal living areas from the private bedrooms. The kitchen is the heart of the home & chef's paradise w/high end custom cabinets, Miele & Bosch appliances, tiled back splash & granite counters. Formal dining room seamlessly connects to solarium & back deck perfect for savoring the tranquility of the private yard w/gazebo, sauna & more. The living room projects warmth & sophistication w/vaulted ceilings & striking wood burning fireplace. Convenient main floor laundry. Primary bedroom w/ensuite & 2nd bedroom on main. 2 more bedrooms & an updated bath (shower+double sink) complete 2nd flr. 2 car attached garage w/inside entry. A whole-house natural gas generator & premium metal roof bring peace of mind for years to come. Minutes to Orleans & sure to impress., Flooring: Hardwood |
| Price | $1,175,000 |
| Taxes: | $6131.00 |
| Address: | 1390 MILLBURN Cres , Orleans - Cumberland and Area, K4C 1C9, Ontario |
| Lot Size: | 223.16 x 438.03 (Feet) |
| Acreage: | 2-4.99 |
| Directions/Cross Streets: | Dunning Road. West on Wilhaven Drive. Turn on 3rd Street going North (Millburn Cres). On left hand s |
| Rooms: | 20 |
| Rooms +: | 0 |
| Bedrooms: | 4 |
| Bedrooms +: | 0 |
| Kitchens: | 1 |
| Kitchens +: | 0 |
| Family Room: | N |
| Basement: | Full, Unfinished |
| Property Type: | Detached |
| Style: | 2-Storey |
| Exterior: | Stone, Stucco/Plaster |
| Garage Type: | Attached |
| Pool: | None |
| Property Features: | Golf, Park, Public Transit, Wooded/Treed |
| Fireplace/Stove: | Y |
| Heat Source: | Gas |
| Heat Type: | Forced Air |
| Central Air Conditioning: | Central Air |
| Sewers: | Septic |
| Water: | Well |
| Water Supply Types: | Drilled Well |
| Utilities-Gas: | Y |
$
%
Years
This calculator is for demonstration purposes only. Always consult a professional
financial advisor before making personal financial decisions.
| Although the information displayed is believed to be accurate, no warranties or representations are made of any kind. |
| RE/MAX HALLMARK REALTY GROUP |
|
|
.jpg?src=Custom)
Dir:
416-548-7854
Bus:
416-548-7854
Fax:
416-981-7184
| Virtual Tour | Book Showing | Email a Friend |
Jump To:
At a Glance:
| Type: | Freehold - Detached |
| Area: | Ottawa |
| Municipality: | Orleans - Cumberland and Area |
| Neighbourhood: | 1115 - Cumberland Ridge |
| Style: | 2-Storey |
| Lot Size: | 223.16 x 438.03(Feet) |
| Tax: | $6,131 |
| Beds: | 4 |
| Baths: | 3 |
| Fireplace: | Y |
| Pool: | None |
Locatin Map:
Payment Calculator:
- Color Examples
- Green
- Black and Gold
- Dark Navy Blue And Gold
- Cyan
- Black
- Purple
- Gray
- Blue and Black
- Orange and Black
- Red
- Magenta
- Gold
- Device Examples

