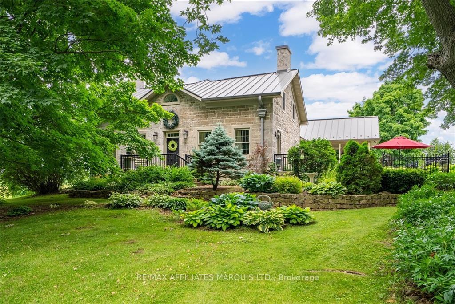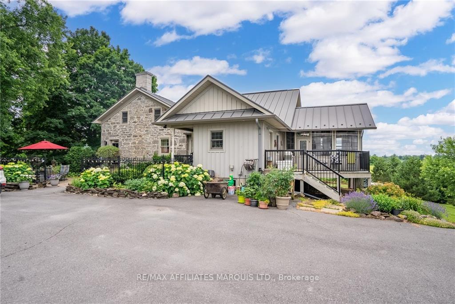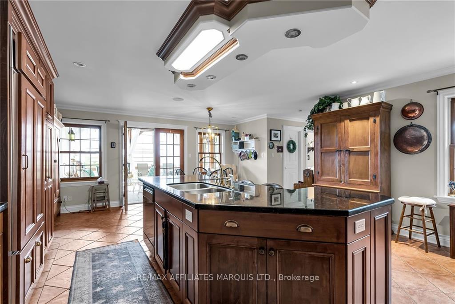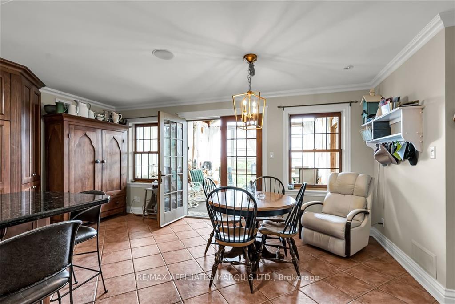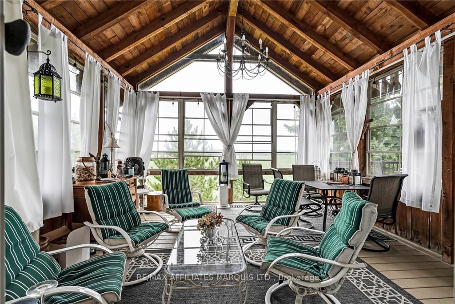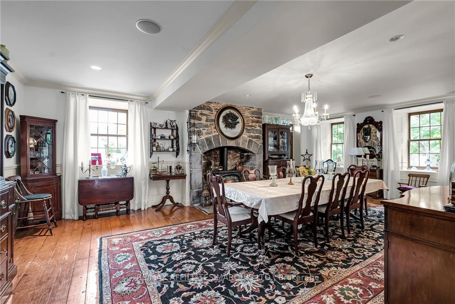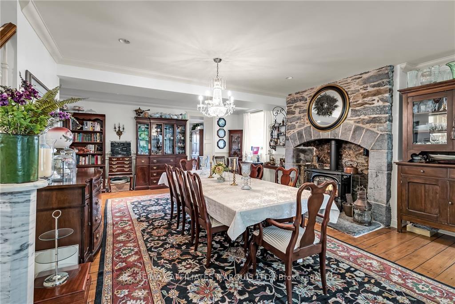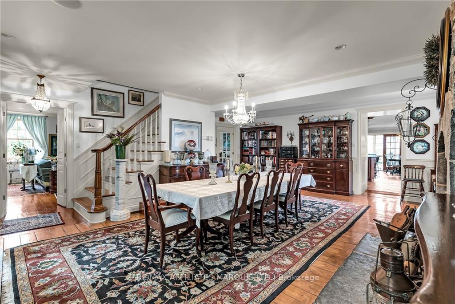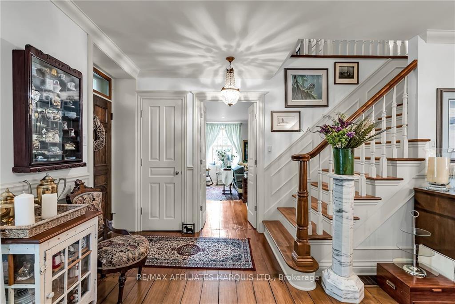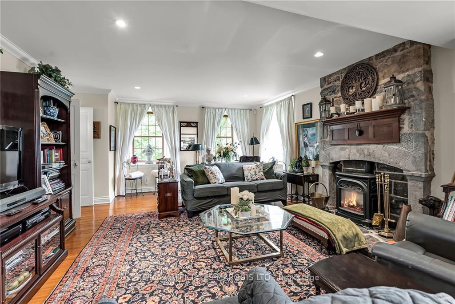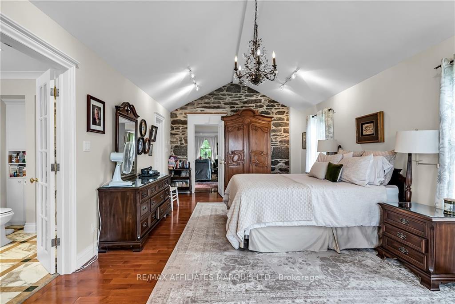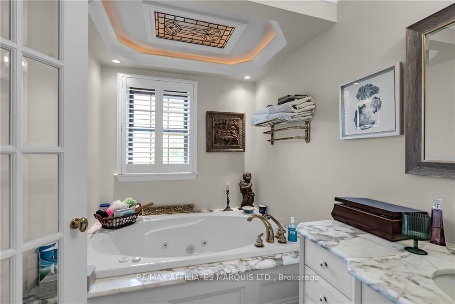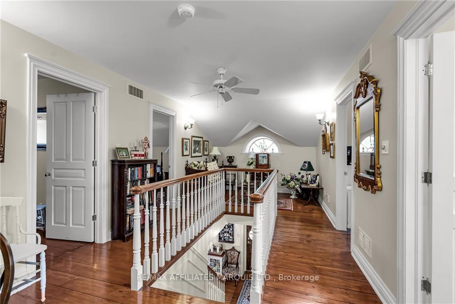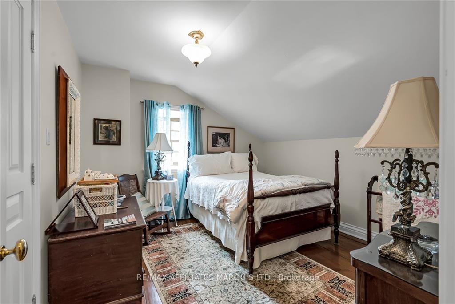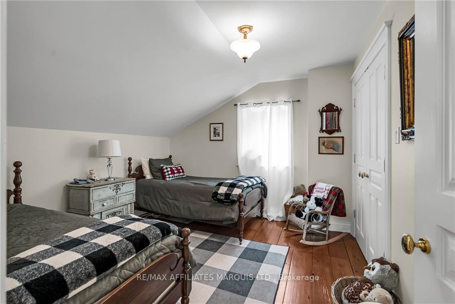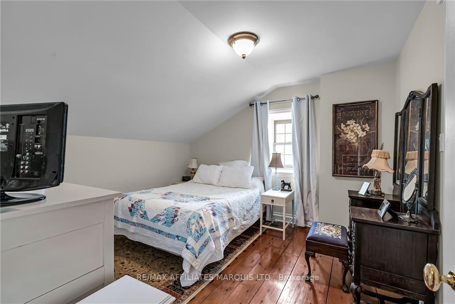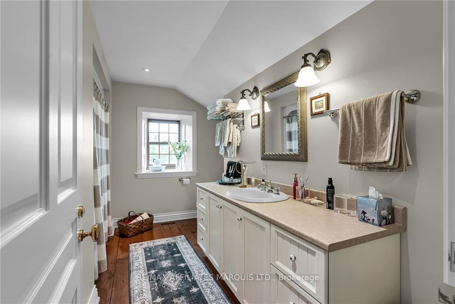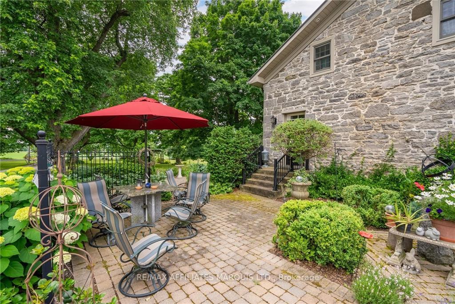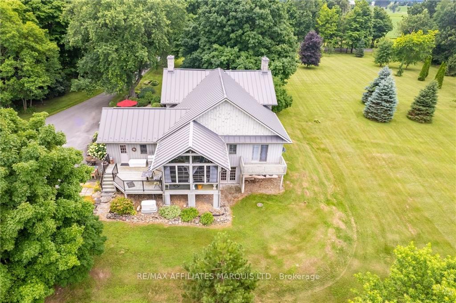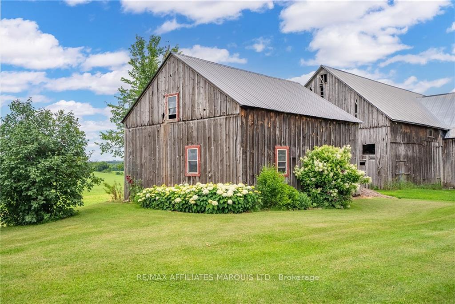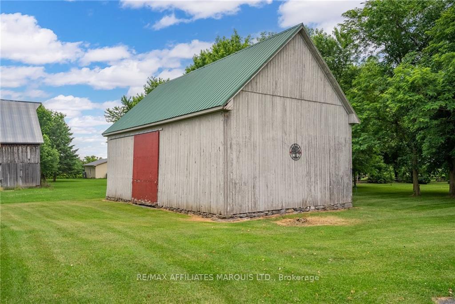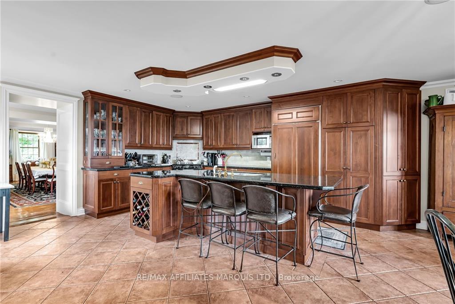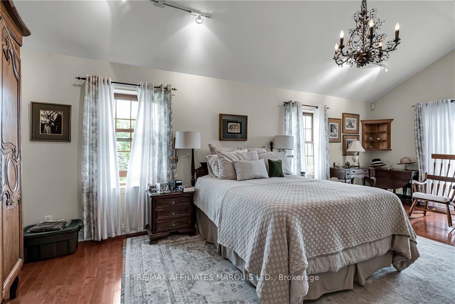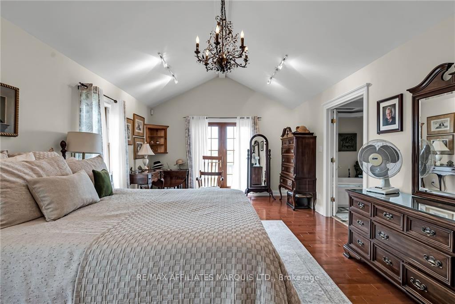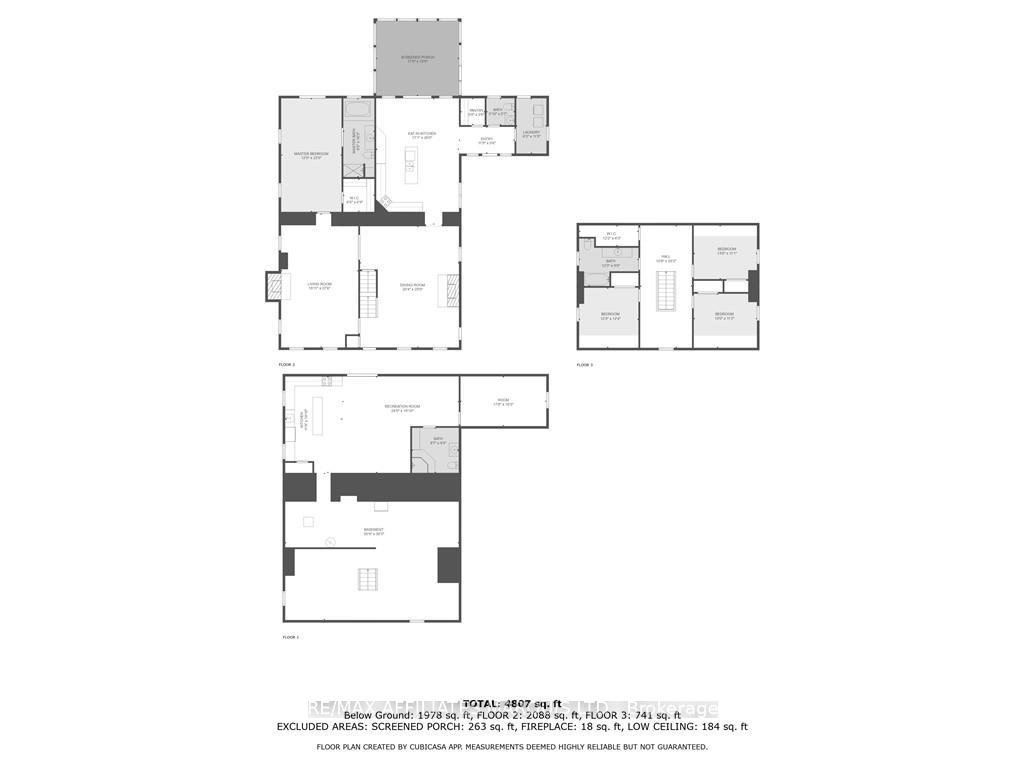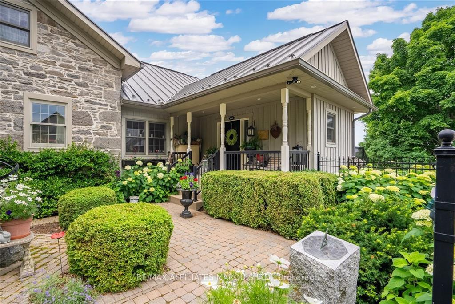$1,750,000
Available - For Sale
Listing ID: X9521176
21837 CONCESSION 6 Rd , South Glengarry, K0C 1L0, Ontario
| There are not enough words or photos that can explain this estate home to its full potential, it has to be seen to appreciate the WOW factor from driving up the tree lined lane, the beautifully maintained gardens, the kitchen that is perfect for a family or entertaining, to the in-law suite on the lower level with access from the back yard. This original stone home built in 1842 with additions of modern conveniences, while maintaining the original true charm of the home. Located on a nice size lot (3.5 acres) with two outbuildings just a short drive from Alexandria and a stones throw away from the Quebec border. This home has plenty of room for extended family, has all the charm and warmth for an airbnb and even potential to host parties or weddings. Has a large sunroom, generac generator and two gas fireplaces. Let your imagination soar and your dreams come true on this one of a kind property. Please take the time to click the link to more photos then call for your private viewing., Flooring: Hardwood, Flooring: Ceramic, Flooring: Laminate |
| Price | $1,750,000 |
| Taxes: | $4771.00 |
| Address: | 21837 CONCESSION 6 Rd , South Glengarry, K0C 1L0, Ontario |
| Lot Size: | 402.74 x 395.97 (Feet) |
| Acreage: | 2-4.99 |
| Directions/Cross Streets: | Take County Road 18 East(concession 5) to 4th Line Road, Go North and then West on Concession 6 |
| Rooms: | 15 |
| Rooms +: | 5 |
| Bedrooms: | 4 |
| Bedrooms +: | 1 |
| Kitchens: | 1 |
| Kitchens +: | 1 |
| Family Room: | N |
| Basement: | Full, Part Fin |
| Property Type: | Detached |
| Style: | 2-Storey |
| Exterior: | Stone |
| Garage Type: | Other |
| Pool: | None |
| Other Structures: | Barn |
| Property Features: | School Bus R |
| Fireplace/Stove: | Y |
| Heat Source: | Grnd Srce |
| Central Air Conditioning: | Central Air |
| Sewers: | Septic |
| Water: | Well |
| Water Supply Types: | Drilled Well |
$
%
Years
This calculator is for demonstration purposes only. Always consult a professional
financial advisor before making personal financial decisions.
| Although the information displayed is believed to be accurate, no warranties or representations are made of any kind. |
| RE/MAX AFFILIATES MARQUIS LTD. |
|
|
.jpg?src=Custom)
Dir:
416-548-7854
Bus:
416-548-7854
Fax:
416-981-7184
| Book Showing | Email a Friend |
Jump To:
At a Glance:
| Type: | Freehold - Detached |
| Area: | Stormont, Dundas and Glengarry |
| Municipality: | South Glengarry |
| Neighbourhood: | 724 - South Glengarry (Lancaster) Twp |
| Style: | 2-Storey |
| Lot Size: | 402.74 x 395.97(Feet) |
| Tax: | $4,771 |
| Beds: | 4+1 |
| Baths: | 4 |
| Fireplace: | Y |
| Pool: | None |
Locatin Map:
Payment Calculator:
- Color Examples
- Green
- Black and Gold
- Dark Navy Blue And Gold
- Cyan
- Black
- Purple
- Gray
- Blue and Black
- Orange and Black
- Red
- Magenta
- Gold
- Device Examples

