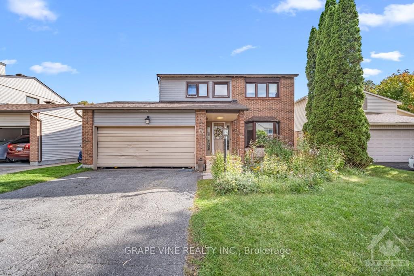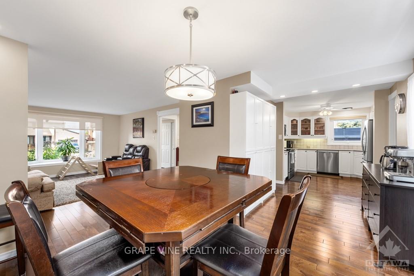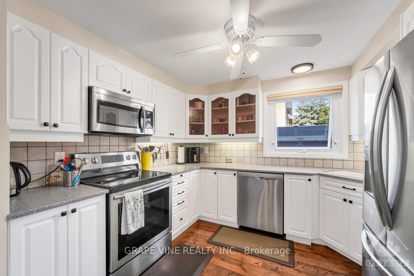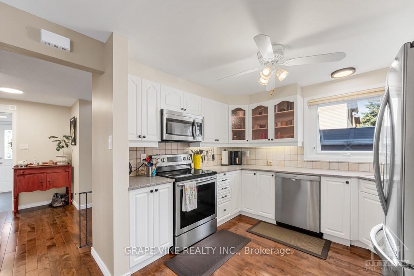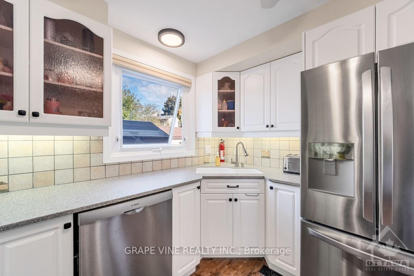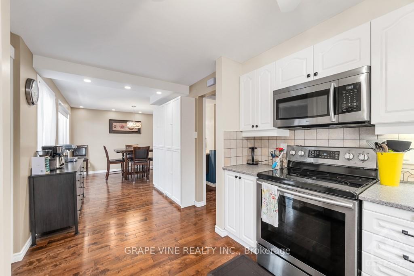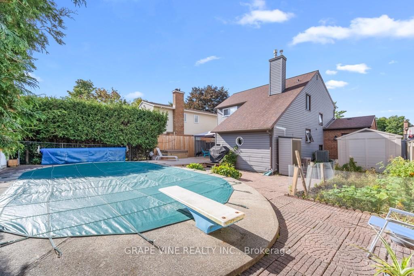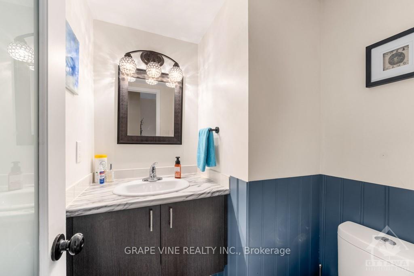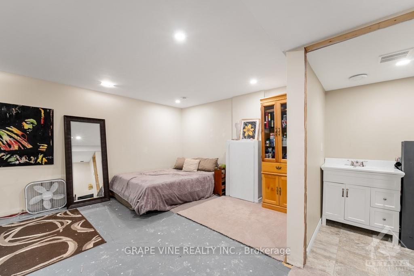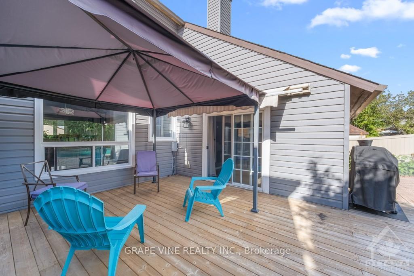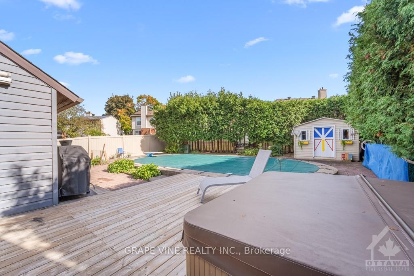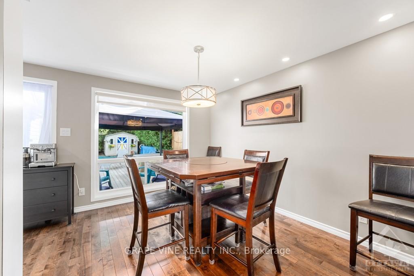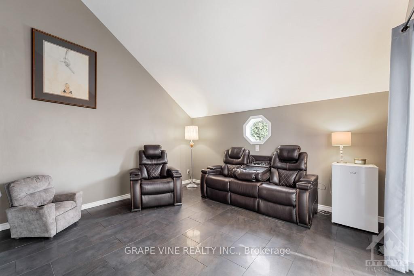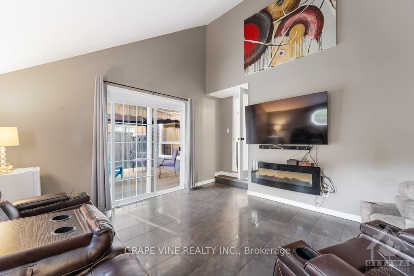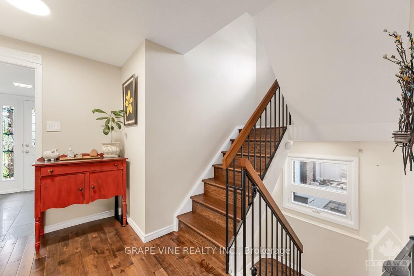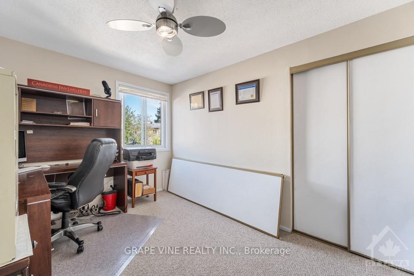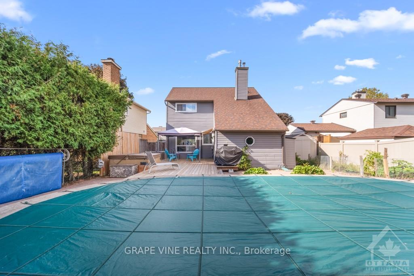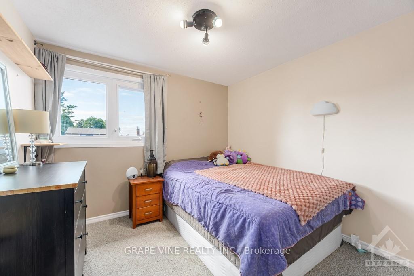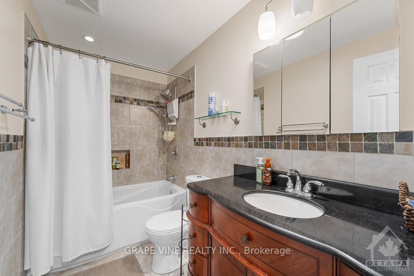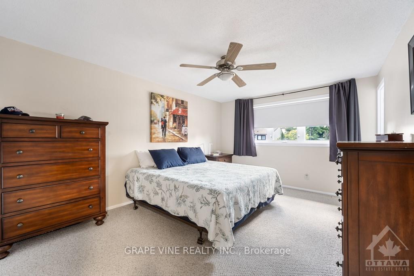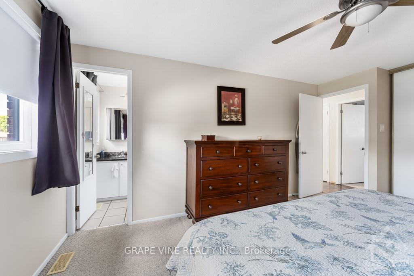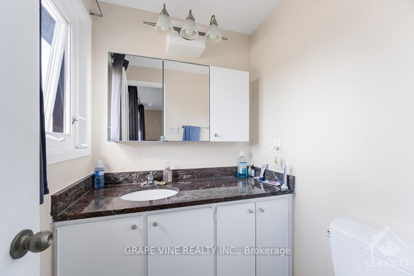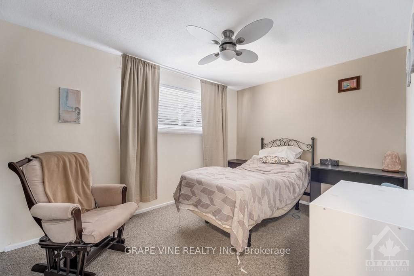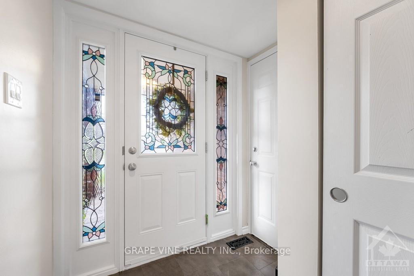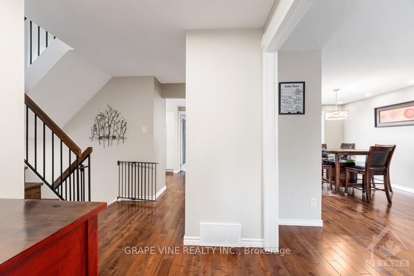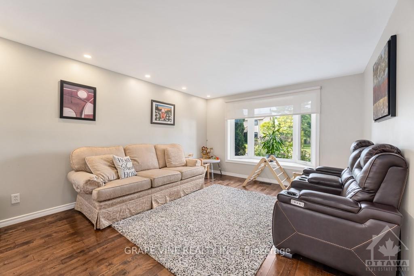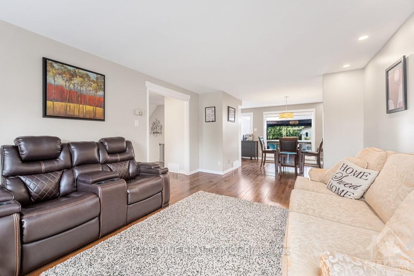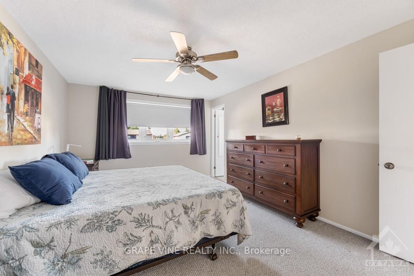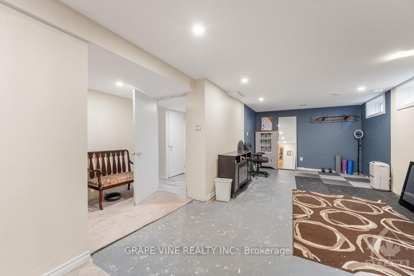$699,900
Available - For Sale
Listing ID: X9524161
13 SAGE Cres , Barrhaven, K2J 1Z7, Ontario
| Flooring: Tile, Bigger than it looks! Sun filled family home offering plenty of comfortable living space. Main floor includes hardwood, updated kitchen, adjacent dining room with sunny backyard views, formal living room, main floor family room with a vaulted ceiling, electric fireplace and brand new sliding door to the rear yard. Four upper level bedrooms, including the large primary with 2 pc. ensuite. Updated main bathroom. New hardwood in the 2nd floor hallway. Basement rec room is close to finished just needs your choice of flooring. Private, fully fenced backyard has sunny south east exposure, 4 year old deck, salt water pool new liner approx. 9 years ago, new pump. Storage shed gardening area on the east side of the house. Roof 2013. New garage door on order. This home sits on a quiet Barrhaven street with all amenities nearby, including schools, parks, playgrounds, & community facilities., Flooring: Hardwood, Flooring: Carpet Wall To Wall |
| Price | $699,900 |
| Taxes: | $4580.00 |
| Address: | 13 SAGE Cres , Barrhaven, K2J 1Z7, Ontario |
| Lot Size: | 49.95 x 113.84 (Feet) |
| Directions/Cross Streets: | Greenbank south, right on Malvern, left on Sherway, left on Burnetts Grove, right on Sage Cres. |
| Rooms: | 13 |
| Rooms +: | 2 |
| Bedrooms: | 4 |
| Bedrooms +: | 0 |
| Kitchens: | 1 |
| Kitchens +: | 0 |
| Family Room: | Y |
| Basement: | Full, Part Fin |
| Property Type: | Detached |
| Style: | 2-Storey |
| Exterior: | Brick, Other |
| Garage Type: | Attached |
| Pool: | Inground |
| Property Features: | Park, Public Transit |
| Fireplace/Stove: | Y |
| Heat Source: | Gas |
| Heat Type: | Forced Air |
| Central Air Conditioning: | Central Air |
| Sewers: | Sewers |
| Water: | Municipal |
| Utilities-Gas: | Y |
$
%
Years
This calculator is for demonstration purposes only. Always consult a professional
financial advisor before making personal financial decisions.
| Although the information displayed is believed to be accurate, no warranties or representations are made of any kind. |
| GRAPE VINE REALTY INC. |
|
|
.jpg?src=Custom)
Dir:
416-548-7854
Bus:
416-548-7854
Fax:
416-981-7184
| Book Showing | Email a Friend |
Jump To:
At a Glance:
| Type: | Freehold - Detached |
| Area: | Ottawa |
| Municipality: | Barrhaven |
| Neighbourhood: | 7701 - Barrhaven - Pheasant Run |
| Style: | 2-Storey |
| Lot Size: | 49.95 x 113.84(Feet) |
| Tax: | $4,580 |
| Beds: | 4 |
| Baths: | 3 |
| Fireplace: | Y |
| Pool: | Inground |
Locatin Map:
Payment Calculator:
- Color Examples
- Green
- Black and Gold
- Dark Navy Blue And Gold
- Cyan
- Black
- Purple
- Gray
- Blue and Black
- Orange and Black
- Red
- Magenta
- Gold
- Device Examples

