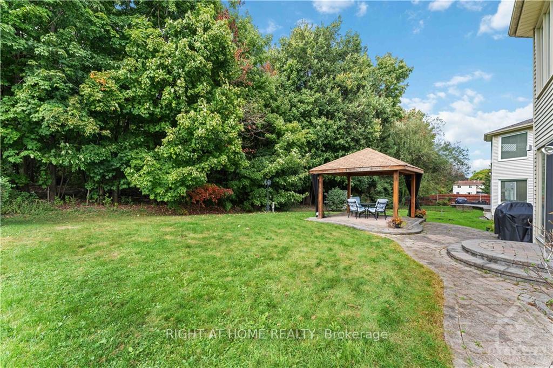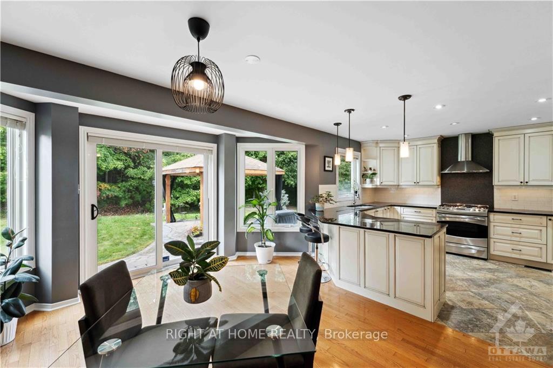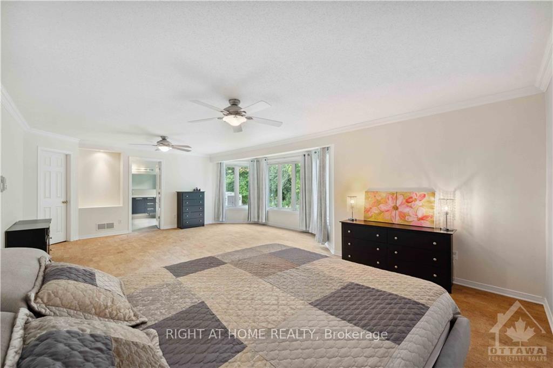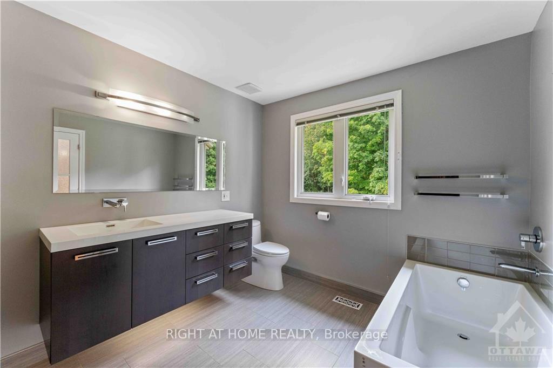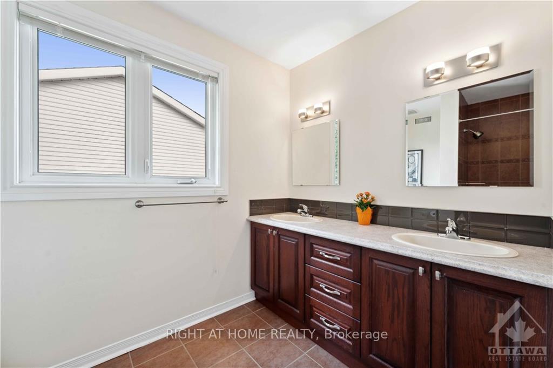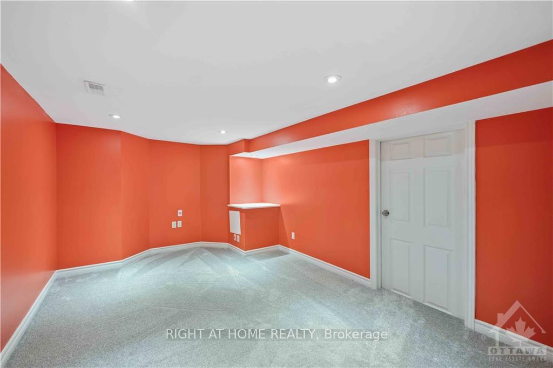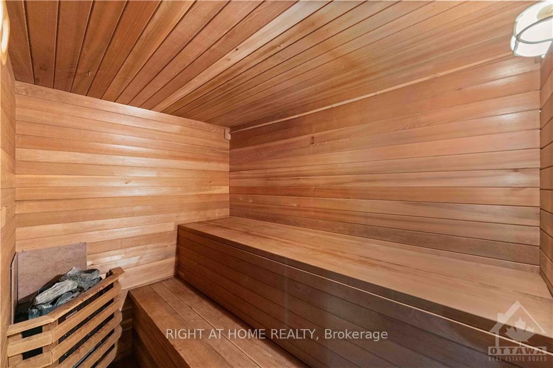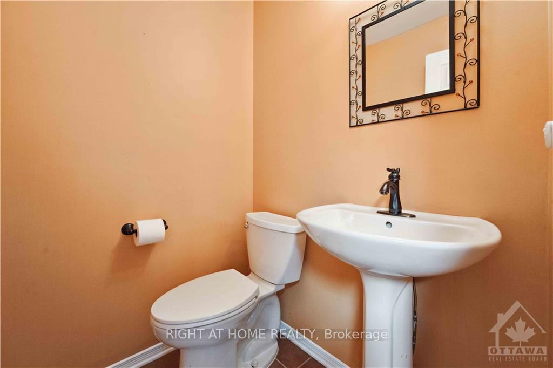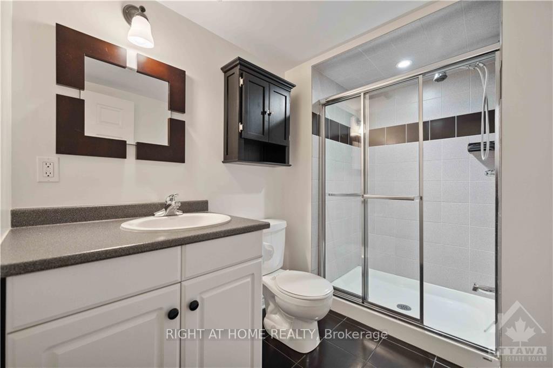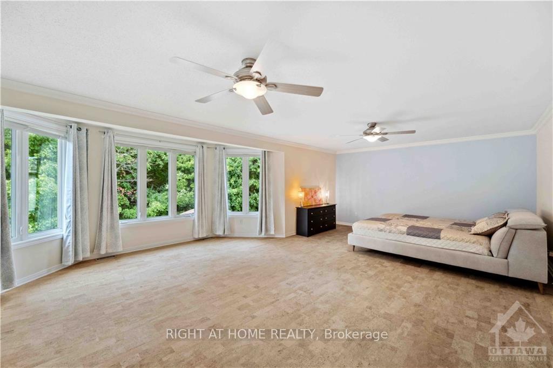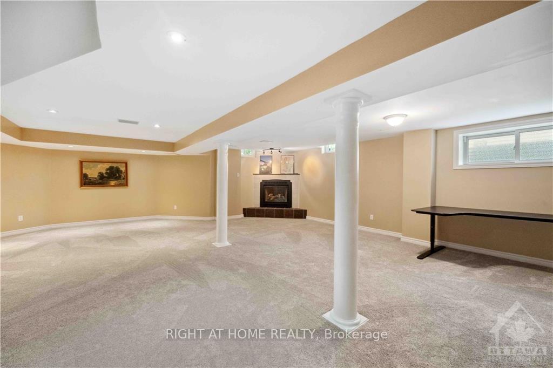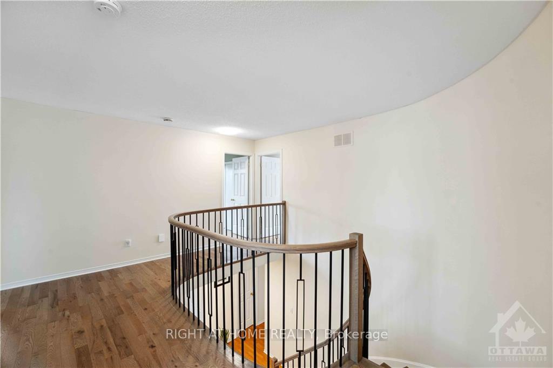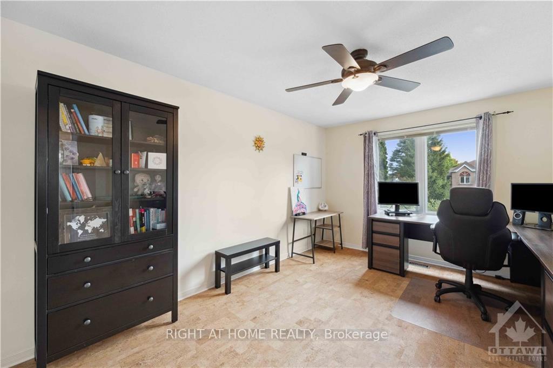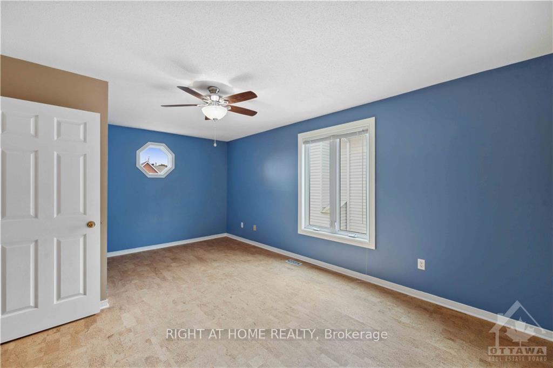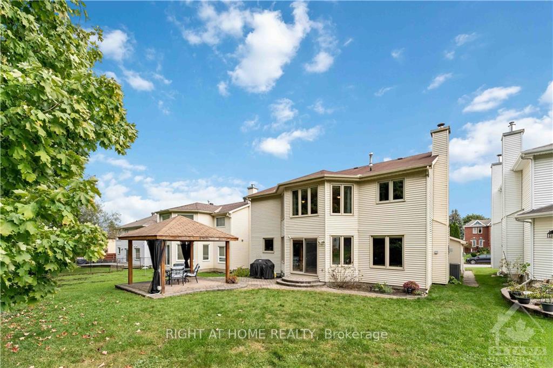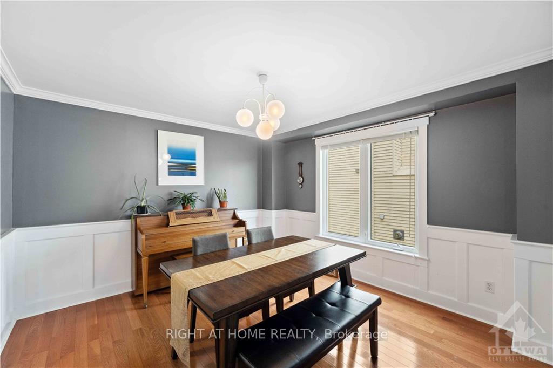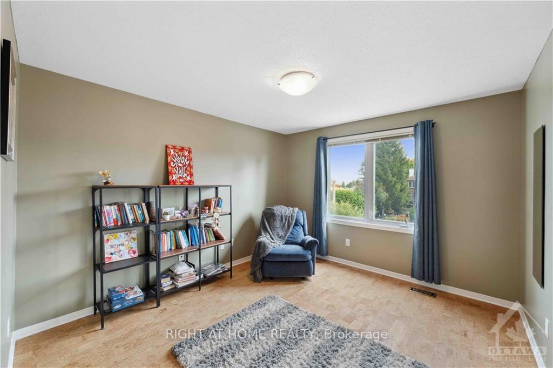$999,900
Available - For Sale
Listing ID: X9521942
22 COLLINGWOOD Cres , Kanata, K2K 2G7, Ontario
| Flooring: Tile, Stunning Detached home in the highly popular community of Morgan's Grant, offering privacy with no rear neighbours and proximity to top-rated schools, parks, shopping, and amenities. The main level features a fully renovated custom kitchen with granite countertops and a sunny eating the cozy family room with a gas fireplace custom marble surround and oak hardwood floors. The main floor laundry room offers access to both the garage and side yard. Plus a private home office, perfect for working from home. The upper level offers a huge primary bedroom with a walk-in closet and large windows with breathtaking views of the forest. Modern cork floors throughout. The luxuriously renovated en-suite includes a glass-enclosed shower and a soaking tub. In addition three large bedrooms with a 5-piece bathroom. The fully finished lower level features a large Rec room with a fireplace, custom cedar sauna, and full bathroom. The stunning backyard backs onto green space, offering lots of privacy., Flooring: Hardwood |
| Price | $999,900 |
| Taxes: | $6020.00 |
| Address: | 22 COLLINGWOOD Cres , Kanata, K2K 2G7, Ontario |
| Lot Size: | 50.20 x 119.61 (Feet) |
| Directions/Cross Streets: | Driving North on March Road, turn Left on Morgan's Grant Way. Then first Left on Allenby. Then first |
| Rooms: | 17 |
| Rooms +: | 0 |
| Bedrooms: | 4 |
| Bedrooms +: | 0 |
| Kitchens: | 1 |
| Kitchens +: | 0 |
| Family Room: | Y |
| Basement: | Finished, Full |
| Property Type: | Detached |
| Style: | 2-Storey |
| Exterior: | Brick, Other |
| Garage Type: | Attached |
| Pool: | None |
| Property Features: | Park, Public Transit, School Bus Route |
| Fireplace/Stove: | Y |
| Heat Source: | Gas |
| Heat Type: | Forced Air |
| Central Air Conditioning: | Central Air |
| Sewers: | Sewers |
| Water: | Municipal |
| Utilities-Gas: | Y |
$
%
Years
This calculator is for demonstration purposes only. Always consult a professional
financial advisor before making personal financial decisions.
| Although the information displayed is believed to be accurate, no warranties or representations are made of any kind. |
| RIGHT AT HOME REALTY |
|
|
.jpg?src=Custom)
Dir:
416-548-7854
Bus:
416-548-7854
Fax:
416-981-7184
| Virtual Tour | Book Showing | Email a Friend |
Jump To:
At a Glance:
| Type: | Freehold - Detached |
| Area: | Ottawa |
| Municipality: | Kanata |
| Neighbourhood: | 9008 - Kanata - Morgan's Grant/South March |
| Style: | 2-Storey |
| Lot Size: | 50.20 x 119.61(Feet) |
| Tax: | $6,020 |
| Beds: | 4 |
| Baths: | 4 |
| Fireplace: | Y |
| Pool: | None |
Locatin Map:
Payment Calculator:
- Color Examples
- Green
- Black and Gold
- Dark Navy Blue And Gold
- Cyan
- Black
- Purple
- Gray
- Blue and Black
- Orange and Black
- Red
- Magenta
- Gold
- Device Examples




