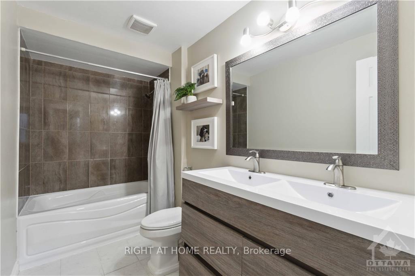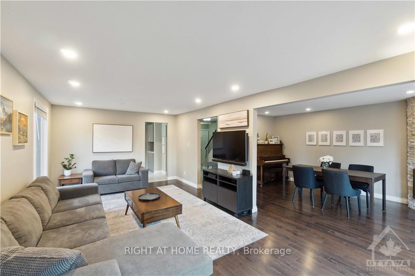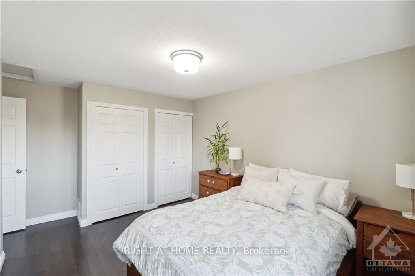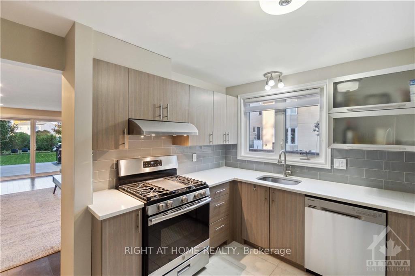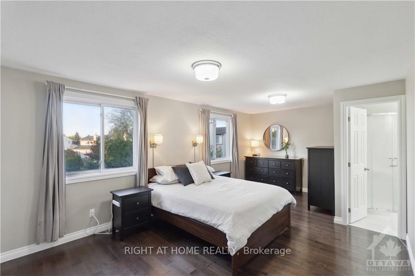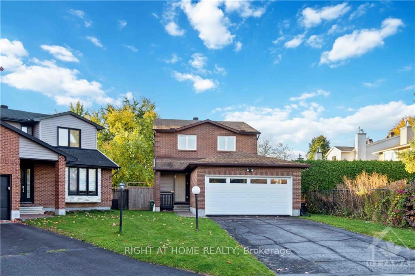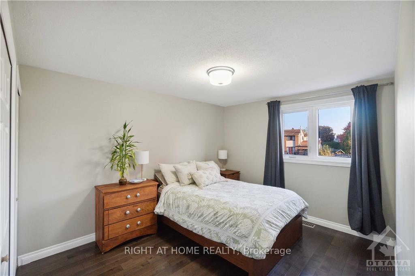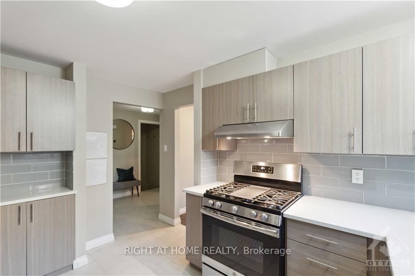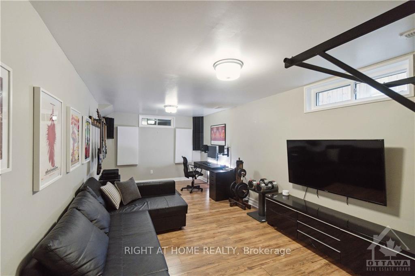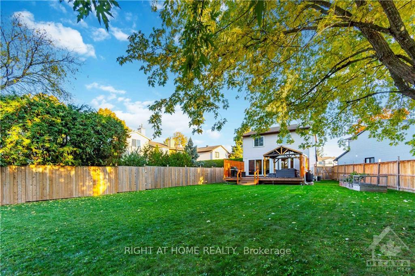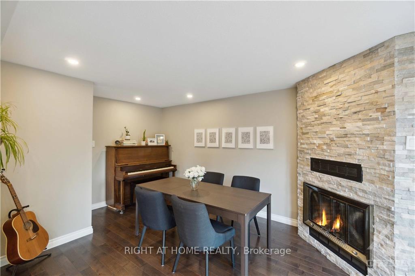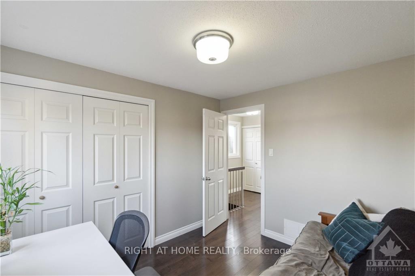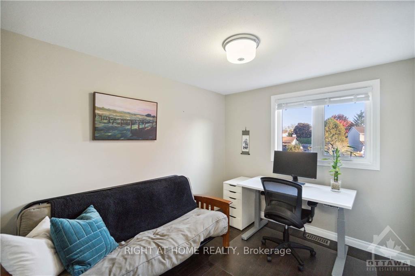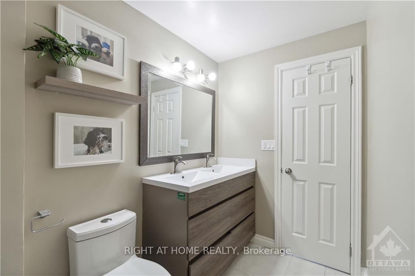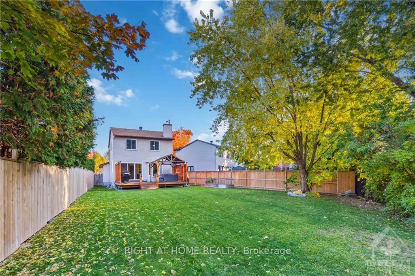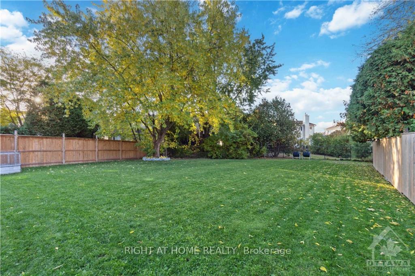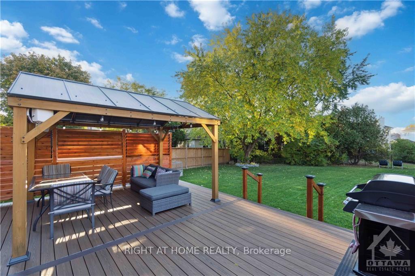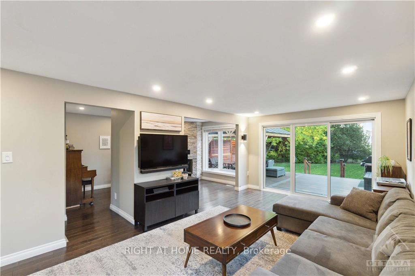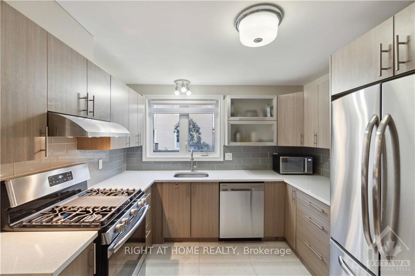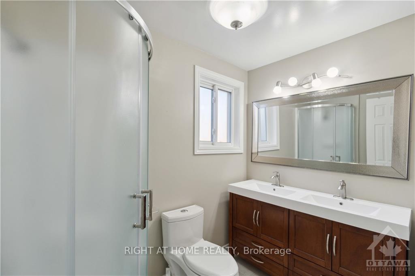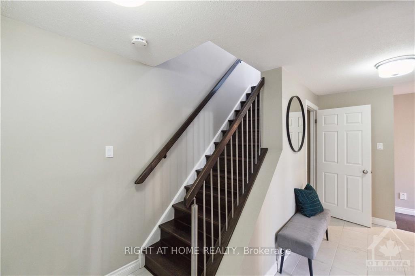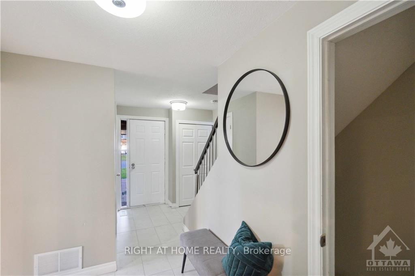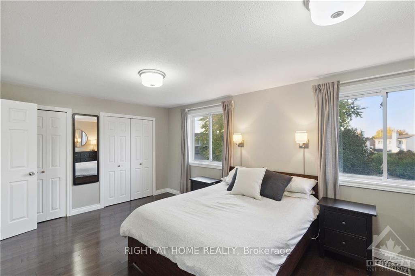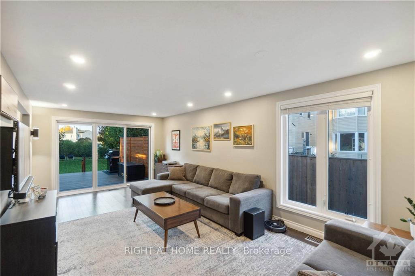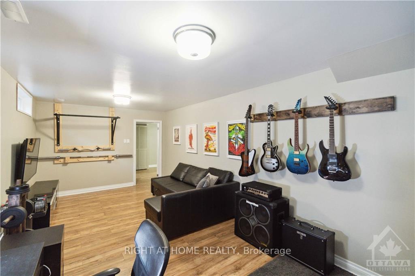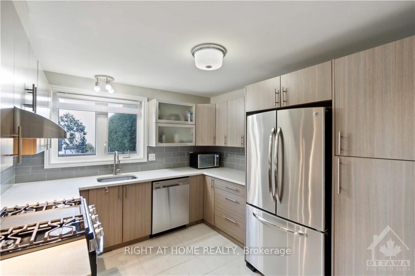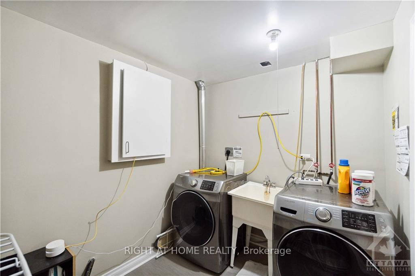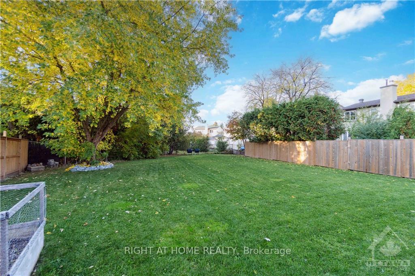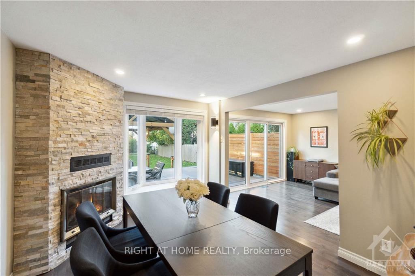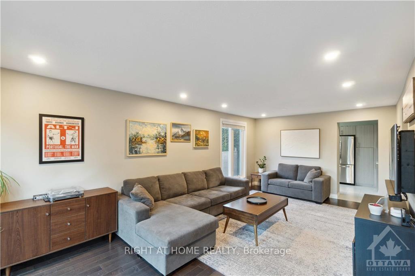$799,900
Available - For Sale
Listing ID: X9523929
6 SHADETREE Cres , Cityview - Parkwoods Hills - Rideau Shor, K2E 7R2, Ontario
| Flooring: Tile, Flooring: Hardwood, Flooring: Laminate, Impeccably maintained and thoughtfully renovated home located on a spacious lot in the popular neighbourhood of Fisher Glen. Nestled on a quiet crescent minutes from schools, parks, and amenities. The bright and inviting main level showcases a gourmet kitchen with a gas stove and new SS appliances. The spacious living room opens to a private backyard featuring a new deck and gazebo, ideal for outdoor entertaining. The formal dining room includes a beautiful gas fireplace. A convenient powder room completes the main floor. Upstairs, the large primary bedroom offers a renovated en-suite and two generously sized closets. Two additional well-proportioned bedrooms share a modern, newly updated family bathroom. Stunning hardwood floors run throughout the entire home. The fully finished lower level offers a versatile family room or a fourth bedroom. It also includes a laundry room and plenty of storage space. This gorgeous home is ready to welcome a new family to create lasting memories. |
| Price | $799,900 |
| Taxes: | $5680.00 |
| Address: | 6 SHADETREE Cres , Cityview - Parkwoods Hills - Rideau Shor, K2E 7R2, Ontario |
| Lot Size: | 24.47 x 175.97 (Feet) |
| Directions/Cross Streets: | Take Trans-Canada Hwy/ON-417, take Parkdale Av exit, turn onto Sherwood Dr, Turn left onto Holland A |
| Rooms: | 11 |
| Rooms +: | 0 |
| Bedrooms: | 3 |
| Bedrooms +: | 0 |
| Kitchens: | 1 |
| Kitchens +: | 0 |
| Family Room: | Y |
| Basement: | Finished, Full |
| Property Type: | Detached |
| Style: | 2-Storey |
| Exterior: | Brick, Other |
| Garage Type: | Attached |
| Pool: | None |
| Property Features: | Fenced Yard, Park, Public Transit, School Bus Route |
| Fireplace/Stove: | Y |
| Heat Source: | Gas |
| Heat Type: | Forced Air |
| Central Air Conditioning: | Central Air |
| Sewers: | Sewers |
| Water: | Municipal |
| Utilities-Gas: | Y |
$
%
Years
This calculator is for demonstration purposes only. Always consult a professional
financial advisor before making personal financial decisions.
| Although the information displayed is believed to be accurate, no warranties or representations are made of any kind. |
| RIGHT AT HOME REALTY |
|
|
.jpg?src=Custom)
Dir:
416-548-7854
Bus:
416-548-7854
Fax:
416-981-7184
| Book Showing | Email a Friend |
Jump To:
At a Glance:
| Type: | Freehold - Detached |
| Area: | Ottawa |
| Municipality: | Cityview - Parkwoods Hills - Rideau Shor |
| Neighbourhood: | 7202 - Borden Farm/Stewart Farm/Carleton Hei |
| Style: | 2-Storey |
| Lot Size: | 24.47 x 175.97(Feet) |
| Tax: | $5,680 |
| Beds: | 3 |
| Baths: | 3 |
| Fireplace: | Y |
| Pool: | None |
Locatin Map:
Payment Calculator:
- Color Examples
- Green
- Black and Gold
- Dark Navy Blue And Gold
- Cyan
- Black
- Purple
- Gray
- Blue and Black
- Orange and Black
- Red
- Magenta
- Gold
- Device Examples

