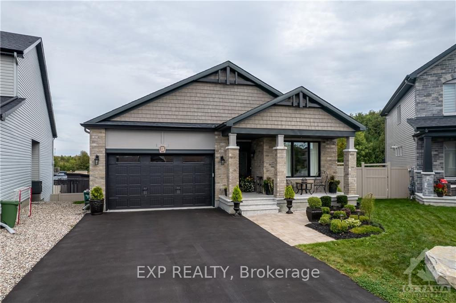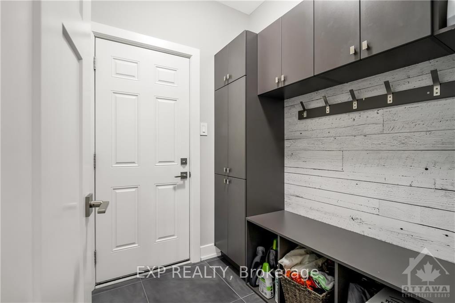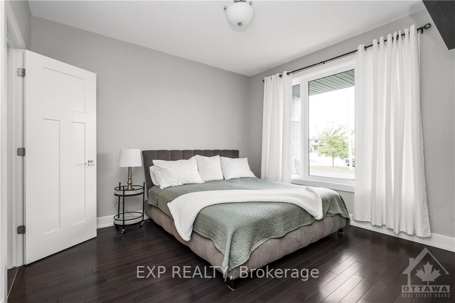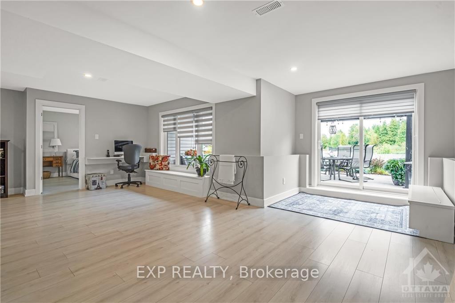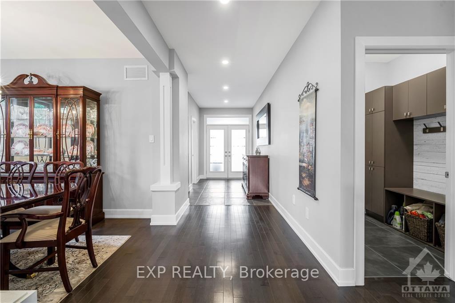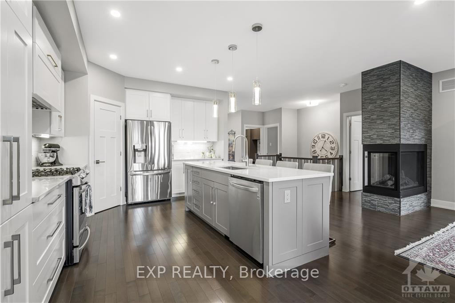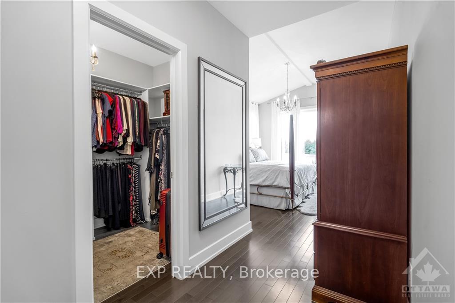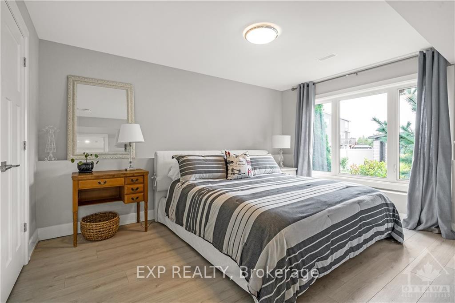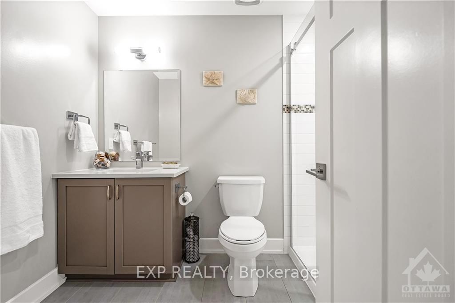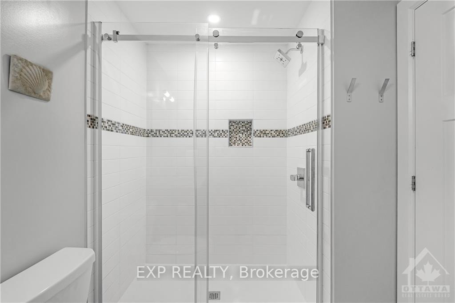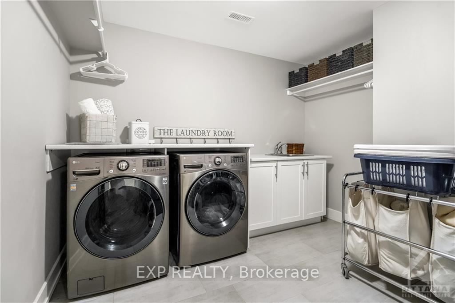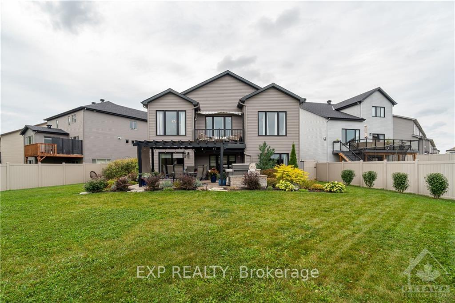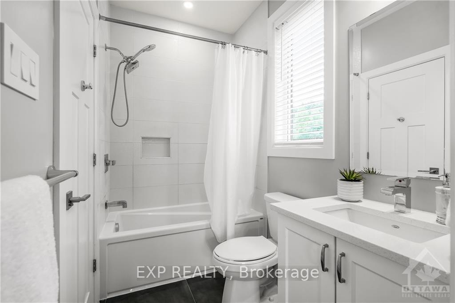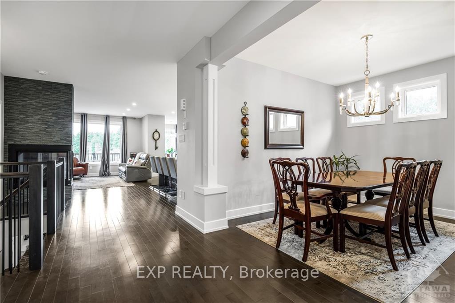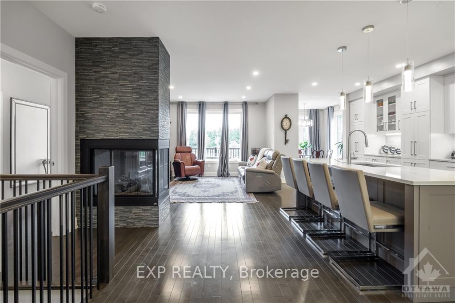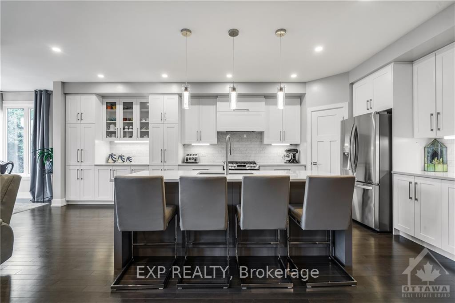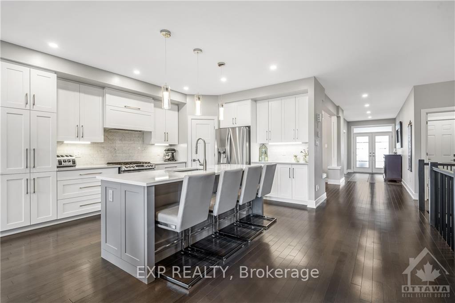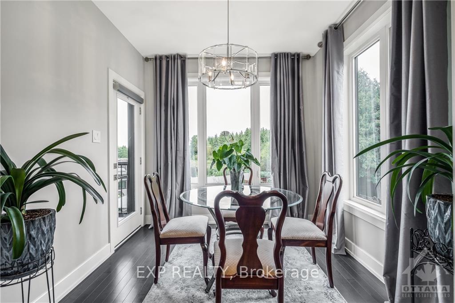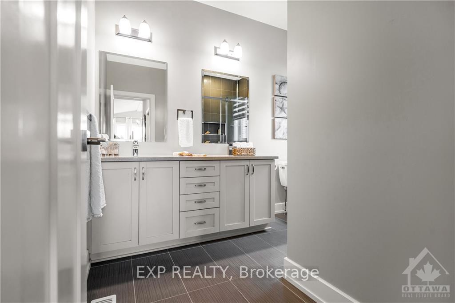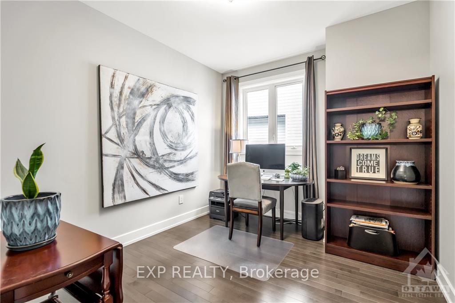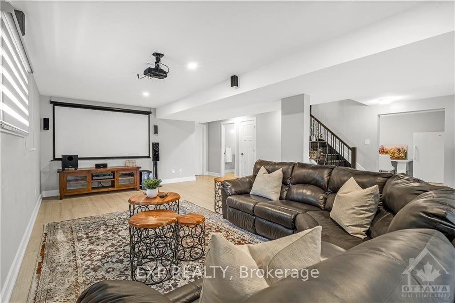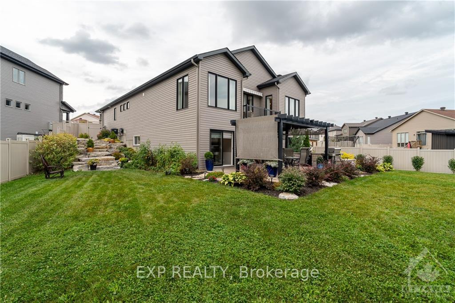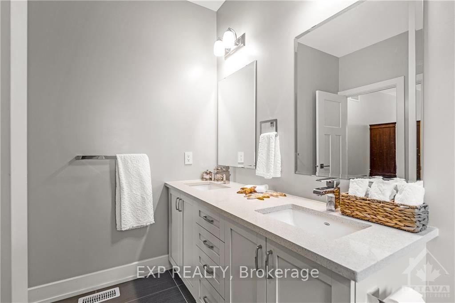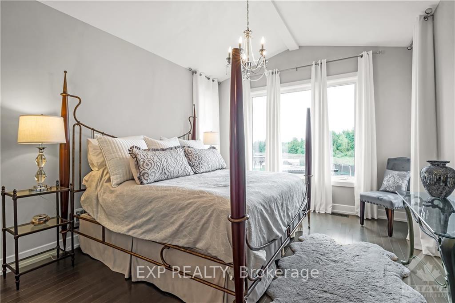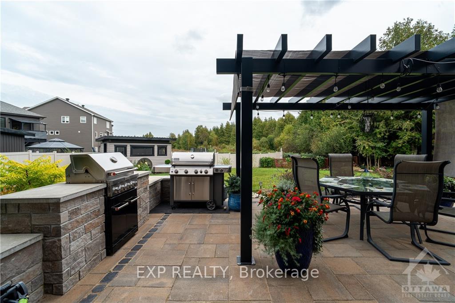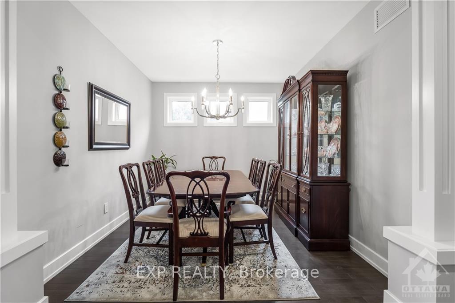$1,299,000
Available - For Sale
Listing ID: X9521230
1136 BECKETT Cres , Stittsville - Munster - Richmond, K2S 0Z1, Ontario
| EXCEPTIONAL 2019 upgraded walkout bungalow on premium oversized diamond-shape lot! This multi-generational home is nestled in a friendly community on a peaceful crescent. Step inside to a grand entrance that flows into an open-concept layout, featuring a front bedrm that can serve as an office, along with convenient access to an ensuite bathroom. The gourmet kitchen is a chef's dream, showcasing an oversized island with a breakfast bar, S/S appliances, an extended pantry, quartz countertops, and a chic marble backsplash. The inviting primary bedroom boasts a cathedral ceiling, a luxurious 4p ensuite, and spacious walk-in closet. The fully finished lower level includes a cozy recreation room, a playroom, ample storage, and a laundry room, plus an additional bedroom and full bath. The walkout basement opens to a fully fenced (PVC) south-facing backyard, that is beautifully landscaped, and pool ready w/ no rear neighbours. Located in a superior school zone! Express bus stop to Tunney's., Flooring: Hardwood |
| Price | $1,299,000 |
| Taxes: | $6212.00 |
| Address: | 1136 BECKETT Cres , Stittsville - Munster - Richmond, K2S 0Z1, Ontario |
| Directions/Cross Streets: | Take Highway 417 W to Goulbourn, exit 144 / Continue on Carp Road, then take a right onto Stittsvill |
| Rooms: | 15 |
| Rooms +: | 0 |
| Bedrooms: | 3 |
| Bedrooms +: | 1 |
| Kitchens: | 1 |
| Kitchens +: | 0 |
| Family Room: | N |
| Basement: | Finished, Full |
| Property Type: | Detached |
| Style: | Bungalow |
| Exterior: | Brick, Other |
| Garage Type: | Attached |
| Pool: | None |
| Property Features: | Fenced Yard, Park |
| Fireplace/Stove: | Y |
| Heat Source: | Gas |
| Heat Type: | Forced Air |
| Central Air Conditioning: | Central Air |
| Sewers: | Sewers |
| Water: | Municipal |
| Utilities-Gas: | Y |
$
%
Years
This calculator is for demonstration purposes only. Always consult a professional
financial advisor before making personal financial decisions.
| Although the information displayed is believed to be accurate, no warranties or representations are made of any kind. |
| EXP REALTY |
|
|
.jpg?src=Custom)
Dir:
416-548-7854
Bus:
416-548-7854
Fax:
416-981-7184
| Virtual Tour | Book Showing | Email a Friend |
Jump To:
At a Glance:
| Type: | Freehold - Detached |
| Area: | Ottawa |
| Municipality: | Stittsville - Munster - Richmond |
| Neighbourhood: | 8203 - Stittsville (South) |
| Style: | Bungalow |
| Tax: | $6,212 |
| Beds: | 3+1 |
| Baths: | 3 |
| Fireplace: | Y |
| Pool: | None |
Locatin Map:
Payment Calculator:
- Color Examples
- Green
- Black and Gold
- Dark Navy Blue And Gold
- Cyan
- Black
- Purple
- Gray
- Blue and Black
- Orange and Black
- Red
- Magenta
- Gold
- Device Examples

