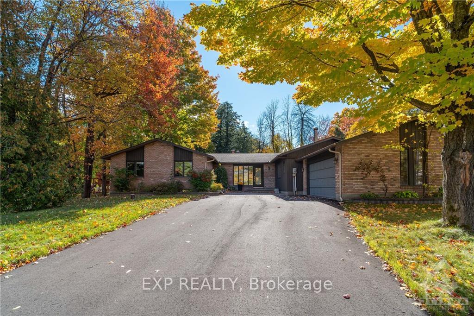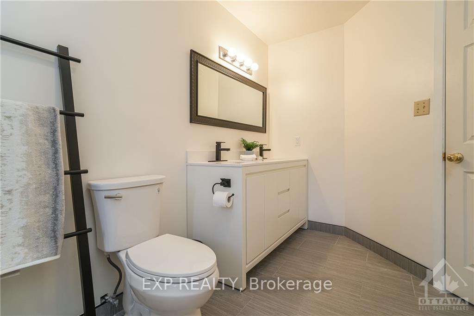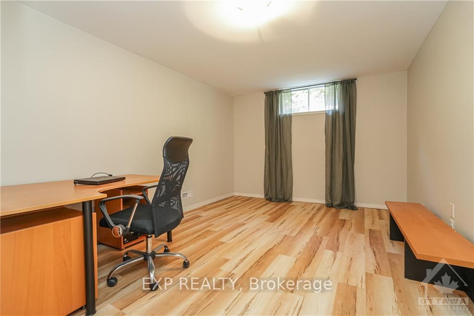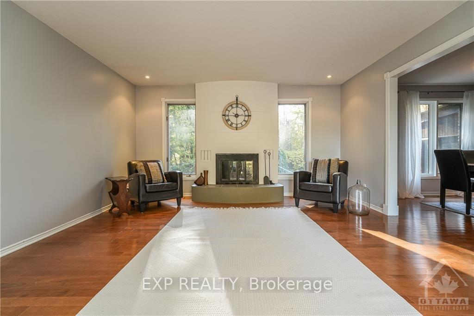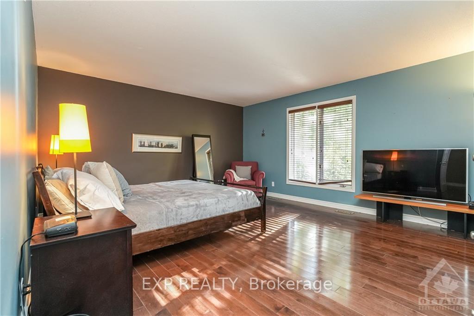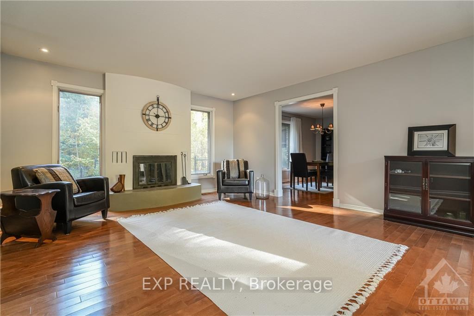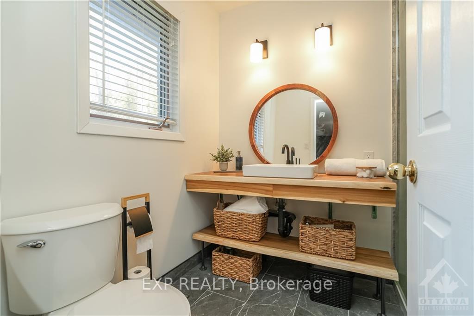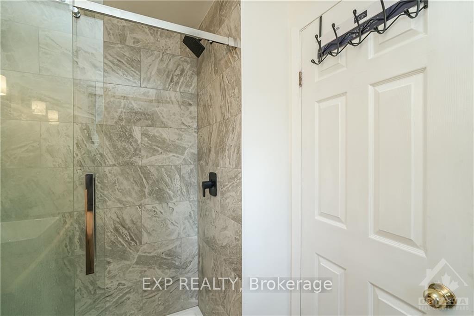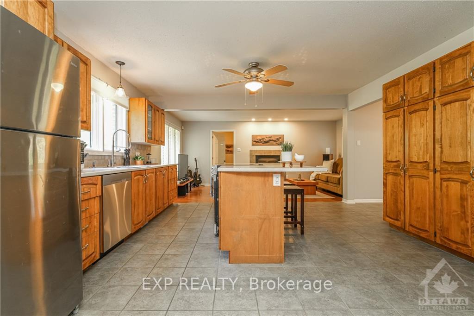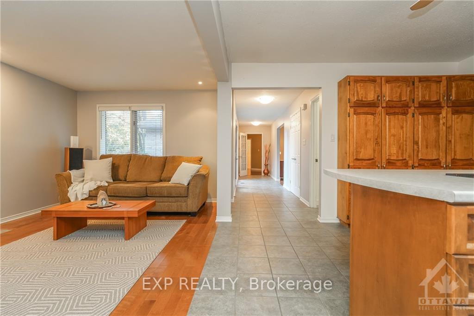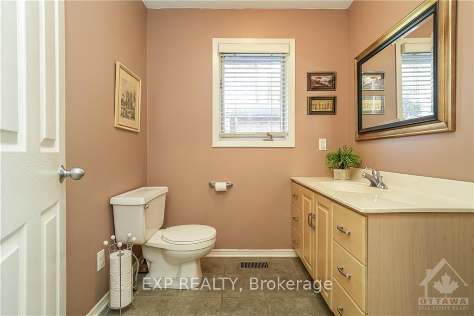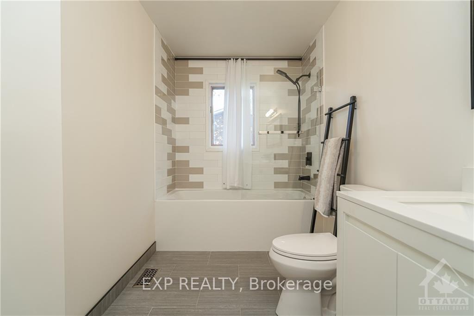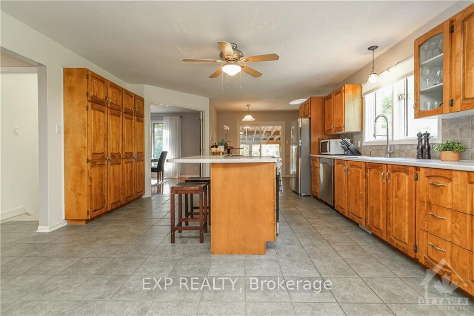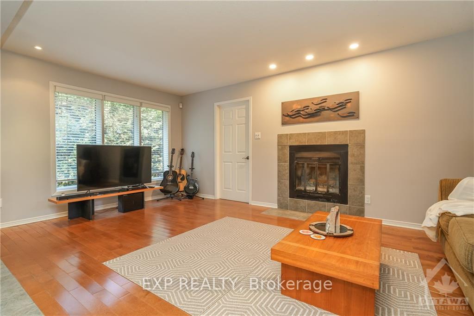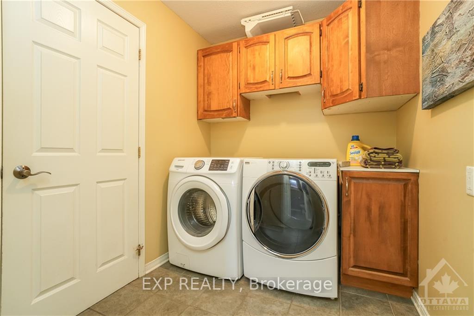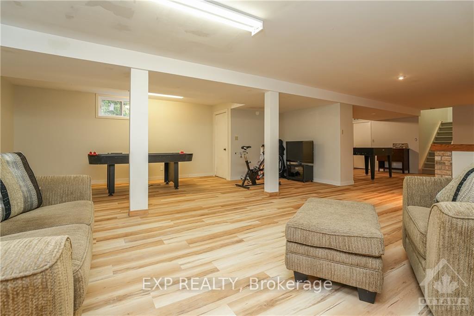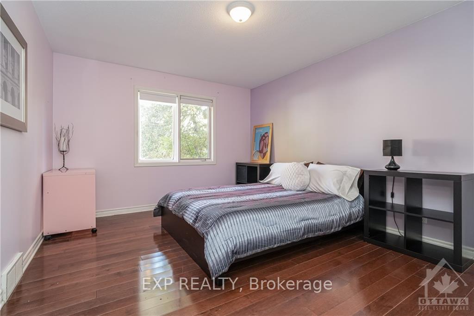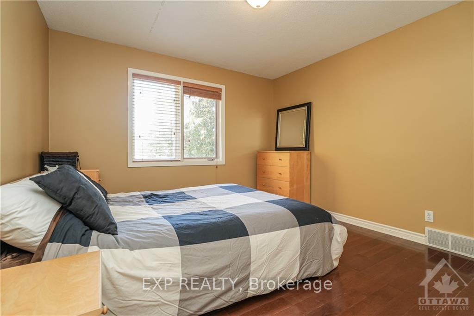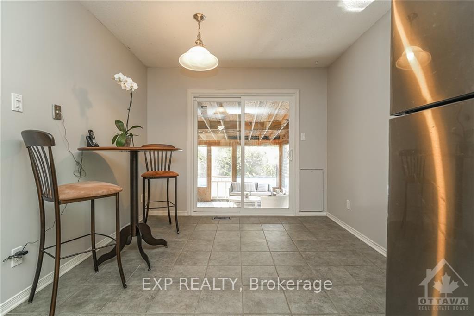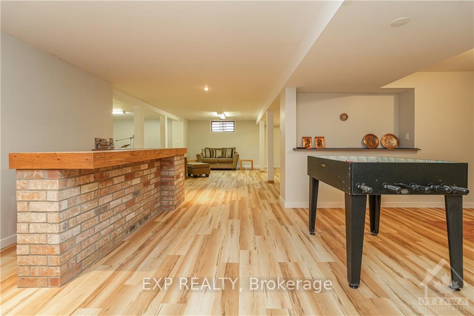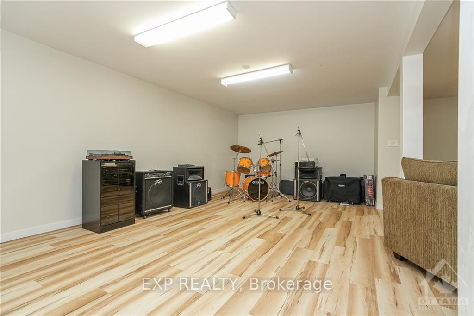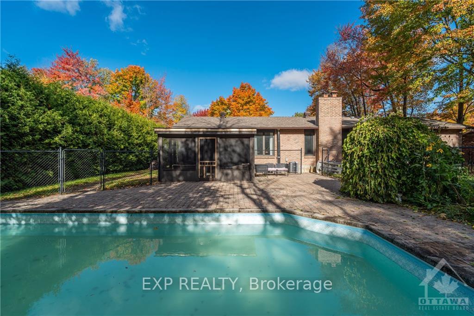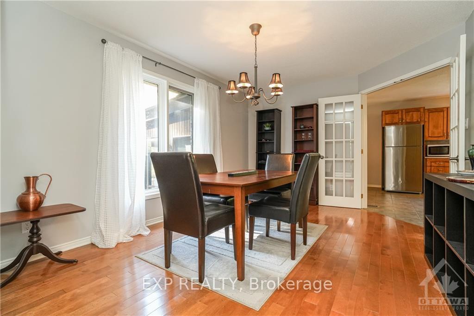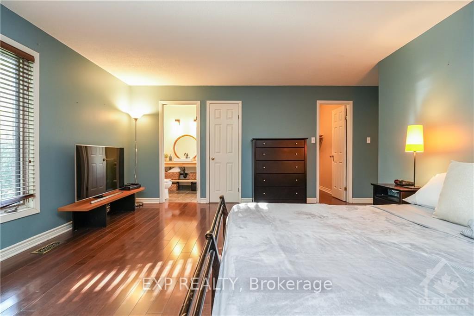$969,900
Available - For Sale
Listing ID: X9523235
5458 WOODEDEN Dr , Manotick - Kars - Rideau Twp and Area, K4M 1B4, Ontario
| Flooring: Tile, Flooring: Hardwood, This move-in ready bungalow on an oversized treed lot with in-ground pool, is situated in a beautiful subdivision by the Rideau River, just minutes away from Manotick Village. Enjoy kayaking or paddleboarding with convenient water access just a stone's throw away. The desirable floor plan highlights spacious living areas and features a generous sized eat-in kitchen overlooking a cozy family room with wood burning fireplace and access to the back sunroom and private backyard. The main floor also includes a formal dining room and additional living room with 2nd wood burning fireplace. The bedrooms located on the main level are located on one side of the house, providing an added layer of separation and privacy. The 3 Bedrooms & a full bathroom are located on the main level, including the master bedroom with a 3 piece ensuite. Downstairs, the finished lower level extends the living space with a recreation room, wet bar, and flex room that can be used as a 4th bedroom or home office. |
| Price | $969,900 |
| Taxes: | $5250.00 |
| Address: | 5458 WOODEDEN Dr , Manotick - Kars - Rideau Twp and Area, K4M 1B4, Ontario |
| Lot Size: | 101.00 x 148.00 (Feet) |
| Directions/Cross Streets: | River Road south to Woodeden - property is on the left. |
| Rooms: | 16 |
| Rooms +: | 0 |
| Bedrooms: | 3 |
| Bedrooms +: | 1 |
| Kitchens: | 1 |
| Kitchens +: | 0 |
| Family Room: | Y |
| Basement: | Finished, Full |
| Property Type: | Detached |
| Style: | Bungalow |
| Exterior: | Brick, Wood |
| Garage Type: | Attached |
| Pool: | Inground |
| Property Features: | Fenced Yard, Golf, Park, Wooded/Treed |
| Fireplace/Stove: | Y |
| Heat Source: | Gas |
| Heat Type: | Forced Air |
| Central Air Conditioning: | Central Air |
| Sewers: | Septic |
| Water: | Well |
| Water Supply Types: | Drilled Well |
| Utilities-Gas: | Y |
$
%
Years
This calculator is for demonstration purposes only. Always consult a professional
financial advisor before making personal financial decisions.
| Although the information displayed is believed to be accurate, no warranties or representations are made of any kind. |
| EXP REALTY |
|
|
.jpg?src=Custom)
Dir:
416-548-7854
Bus:
416-548-7854
Fax:
416-981-7184
| Virtual Tour | Book Showing | Email a Friend |
Jump To:
At a Glance:
| Type: | Freehold - Detached |
| Area: | Ottawa |
| Municipality: | Manotick - Kars - Rideau Twp and Area |
| Neighbourhood: | 8005 - Manotick East to Manotick Station |
| Style: | Bungalow |
| Lot Size: | 101.00 x 148.00(Feet) |
| Tax: | $5,250 |
| Beds: | 3+1 |
| Baths: | 3 |
| Fireplace: | Y |
| Pool: | Inground |
Locatin Map:
Payment Calculator:
- Color Examples
- Green
- Black and Gold
- Dark Navy Blue And Gold
- Cyan
- Black
- Purple
- Gray
- Blue and Black
- Orange and Black
- Red
- Magenta
- Gold
- Device Examples

