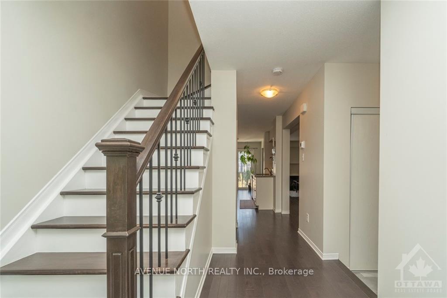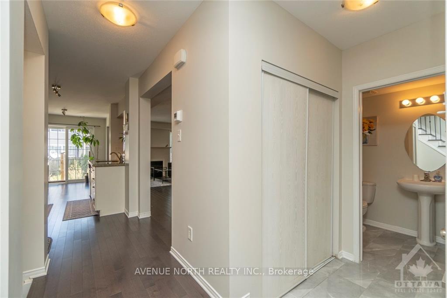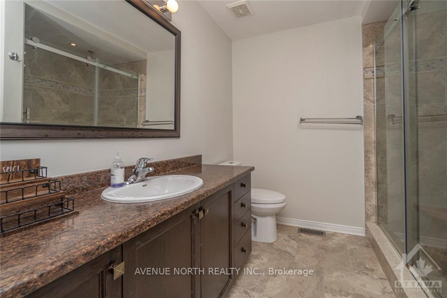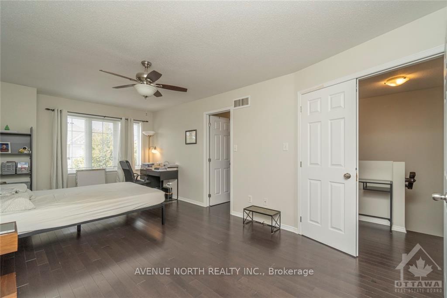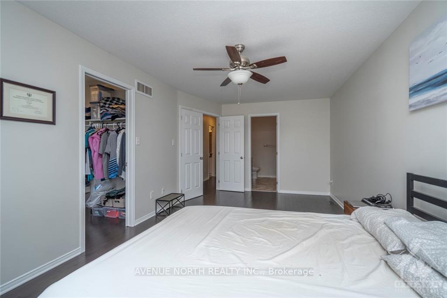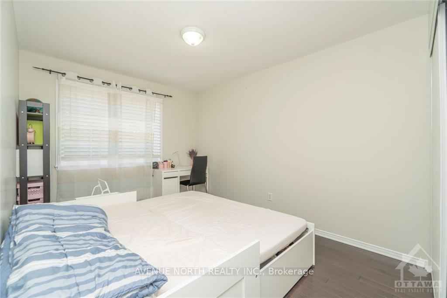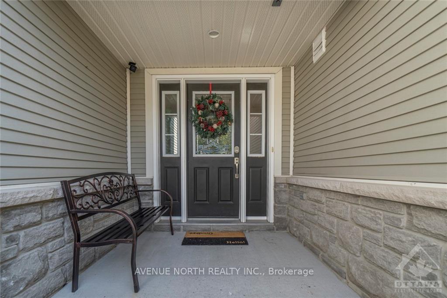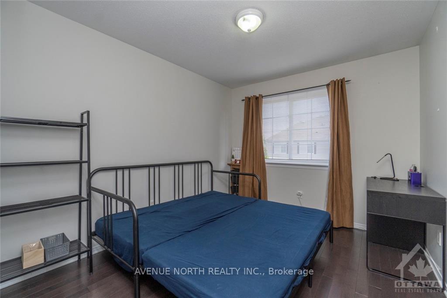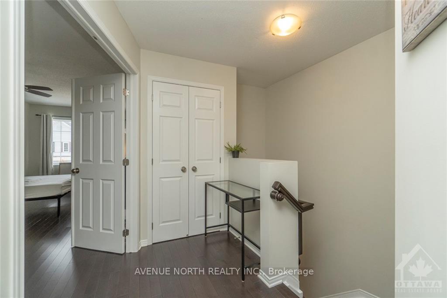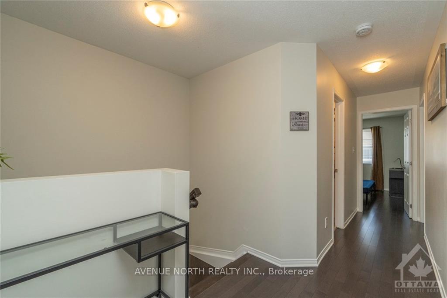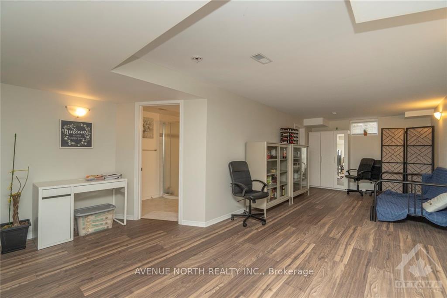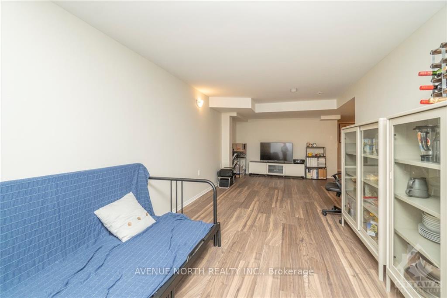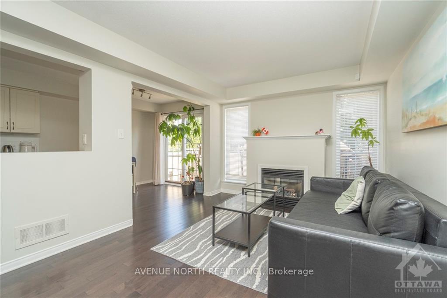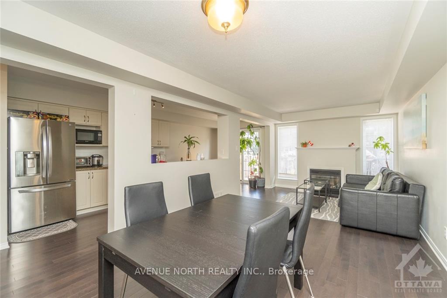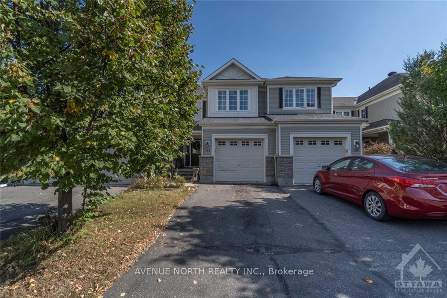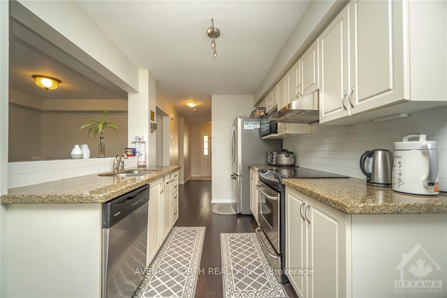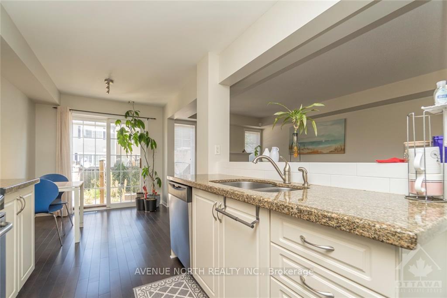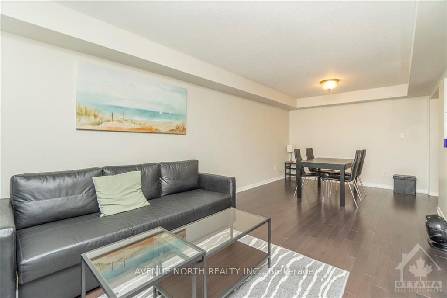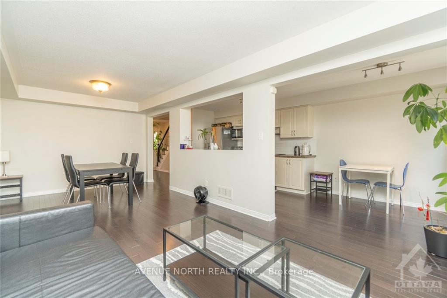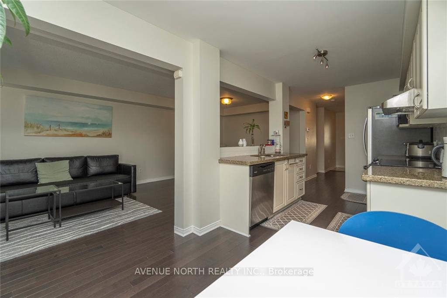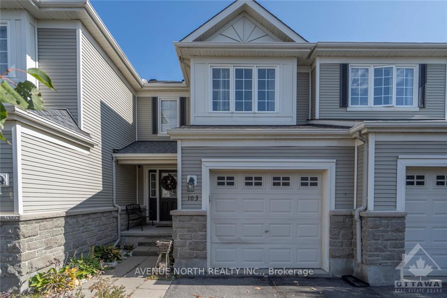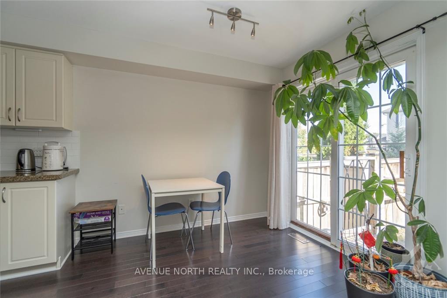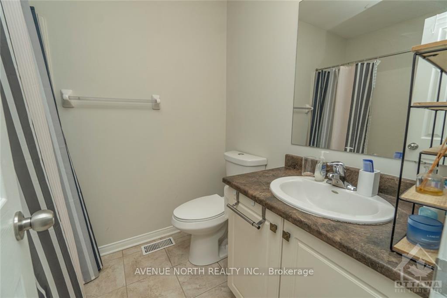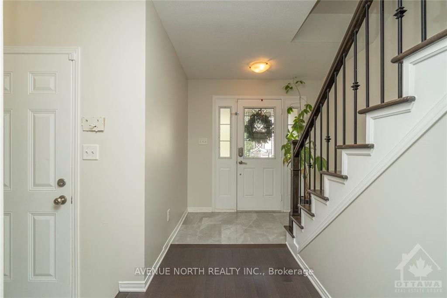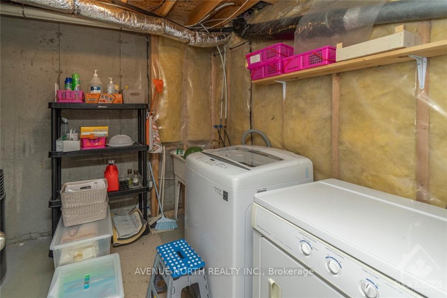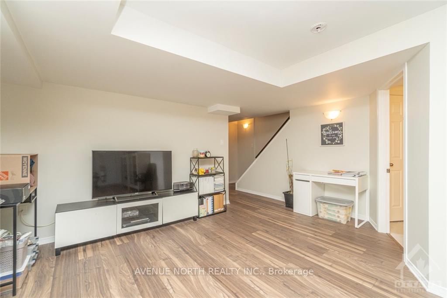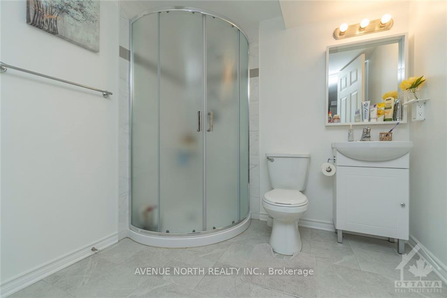$2,650
Available - For Rent
Listing ID: X9523954
103 OSNABROOK , Barrhaven, K2J 0G7, Ontario
| Flooring: Tile, Deposit: 5300, Flooring: Hardwood, A stunning 3-bed, 4-bath townhome in Stonebridge community. Step inside to a spacious foyer, setting the tone for this beautiful home. The open-concept living & dining area boasts gleaming hardwood floors, a gas fireplace flanked by tall windows, & a convenient cut-out leading to the gorgeous kitchen w/granite countertops and SS appliances. The kitchen also offers a sizable eating area w/direct access to the fully fenced backyard, complete w/interlocking pathways, a gazebo, & a raised garden bed, perfect for outdoor enjoyment. Upstairs, the primary bdrm is a true retreat w/a deep walk-in closet & a spacious 4-piece ensuite featuring double showers & shelving. Two more roomy bdrms & another full bath complete this level. The finished basement includes a versatile rec room, an additional FULL bath, & a laundry room, providing extra space & convenience. Enjoy ample storage throughout the home. NO CARPET, not even on the stairs. MOVE IN NOVEMBER 1ST, 2024 |
| Price | $2,650 |
| Address: | 103 OSNABROOK , Barrhaven, K2J 0G7, Ontario |
| Directions/Cross Streets: | Southeast on Greenbank Road Toward Dundonald Drive. Turn left onto Dundonald Drive. Turn right onto |
| Rooms: | 8 |
| Rooms +: | 0 |
| Bedrooms: | 3 |
| Bedrooms +: | 0 |
| Kitchens: | 1 |
| Kitchens +: | 0 |
| Family Room: | N |
| Basement: | Finished, Full |
| Property Type: | Att/Row/Twnhouse |
| Style: | 2-Storey |
| Exterior: | Other, Stone |
| Garage Type: | Attached |
| Pool: | None |
| Laundry Access: | Ensuite |
| Heat Source: | Gas |
| Heat Type: | Forced Air |
| Central Air Conditioning: | Central Air |
| Sewers: | Sewers |
| Water: | Municipal |
| Utilities-Gas: | Y |
| Although the information displayed is believed to be accurate, no warranties or representations are made of any kind. |
| AVENUE NORTH REALTY INC. |
|
|
.jpg?src=Custom)
Dir:
416-548-7854
Bus:
416-548-7854
Fax:
416-981-7184
| Book Showing | Email a Friend |
Jump To:
At a Glance:
| Type: | Freehold - Att/Row/Twnhouse |
| Area: | Ottawa |
| Municipality: | Barrhaven |
| Neighbourhood: | 7708 - Barrhaven - Stonebridge |
| Style: | 2-Storey |
| Beds: | 3 |
| Baths: | 4 |
| Pool: | None |
Locatin Map:
- Color Examples
- Green
- Black and Gold
- Dark Navy Blue And Gold
- Cyan
- Black
- Purple
- Gray
- Blue and Black
- Orange and Black
- Red
- Magenta
- Gold
- Device Examples

