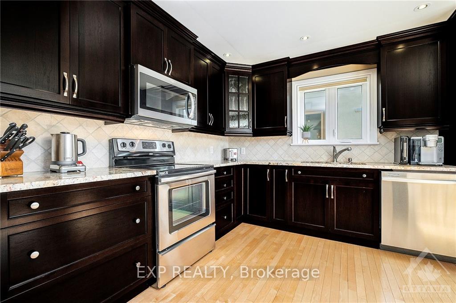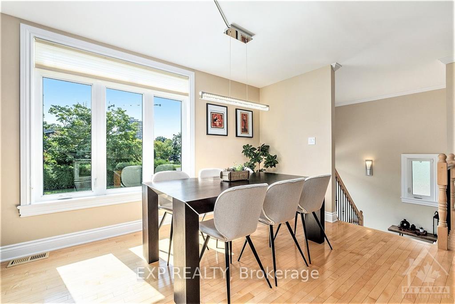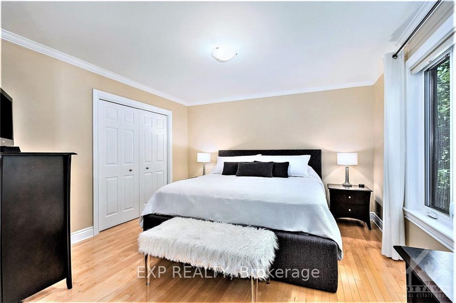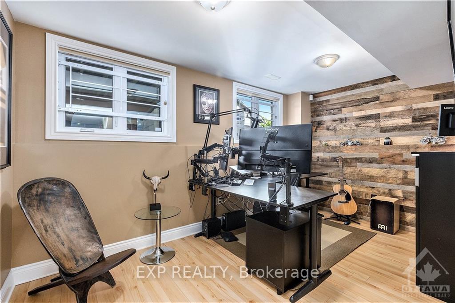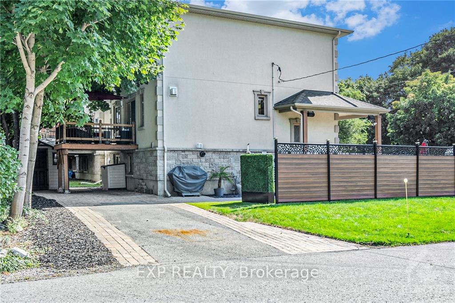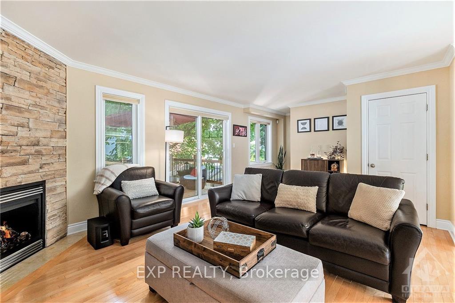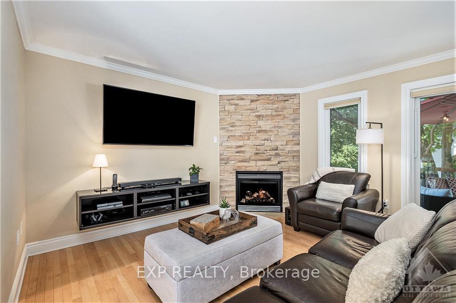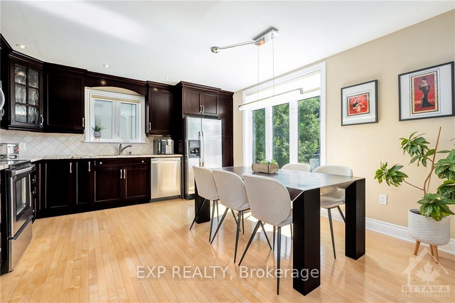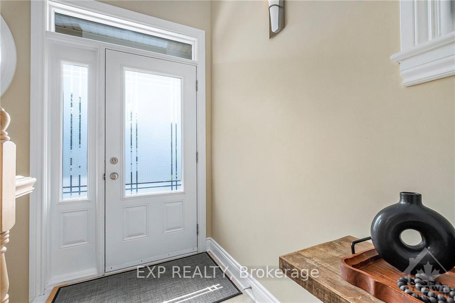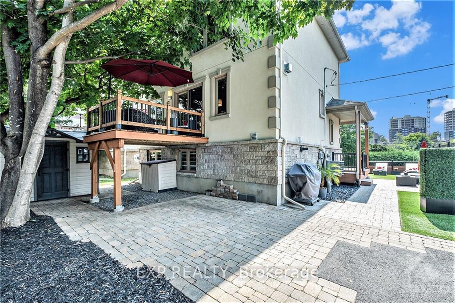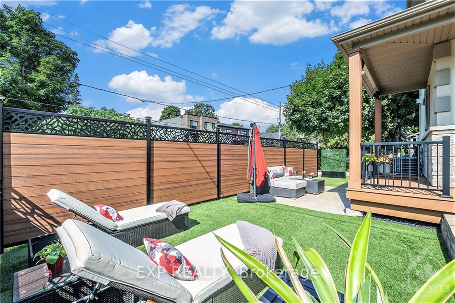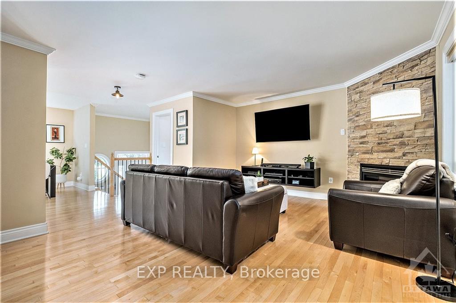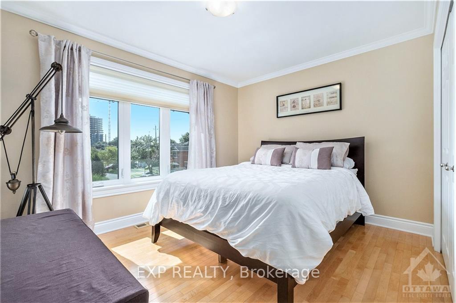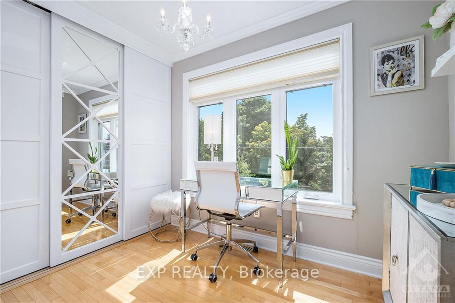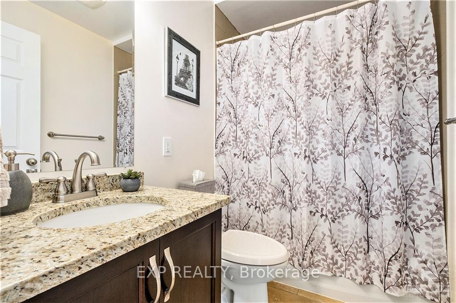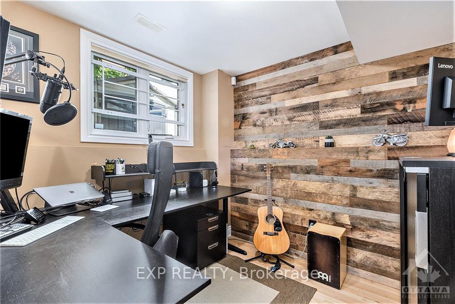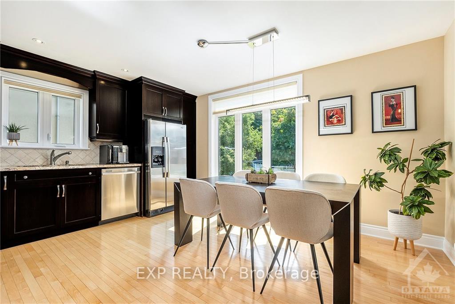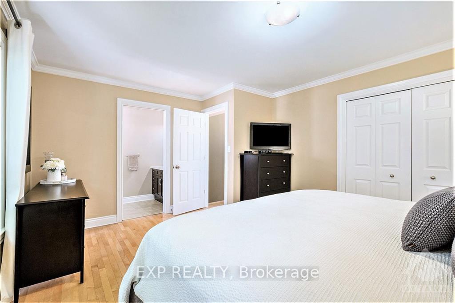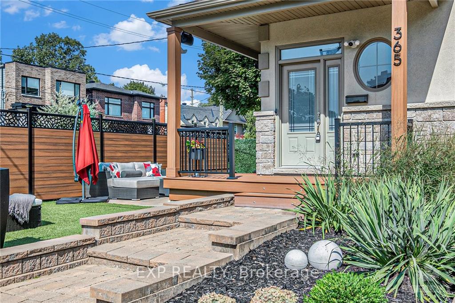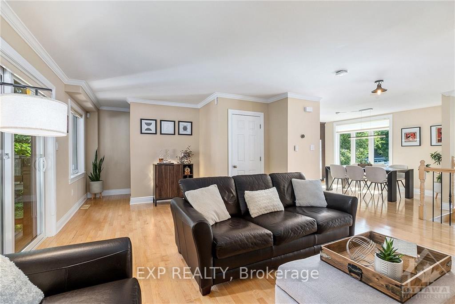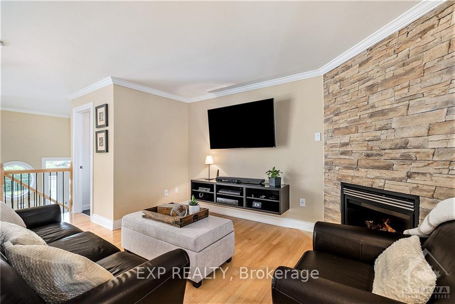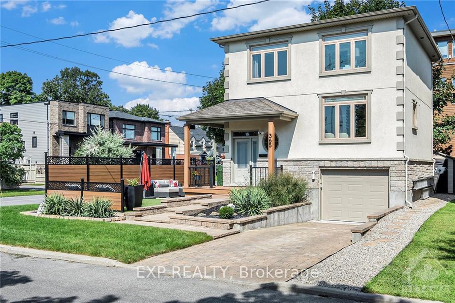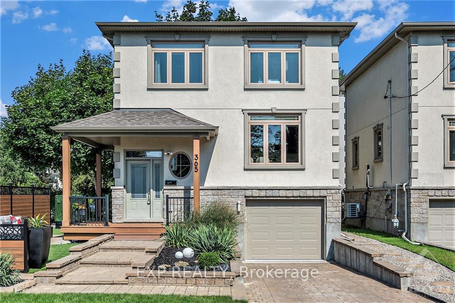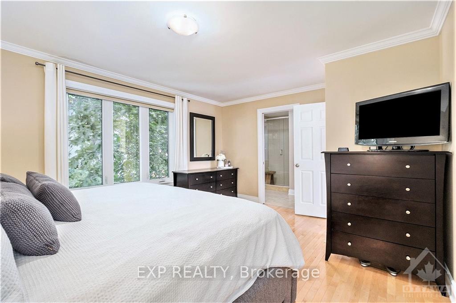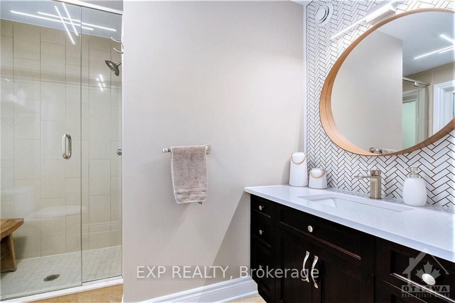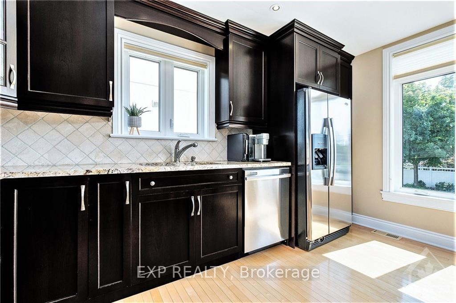$1,229,000
Available - For Sale
Listing ID: X9517661
365 GREENWOOD Ave , Carlingwood - Westboro and Area, K2A 1S1, Ontario
| Flooring: Tile, A must see for professionals, young couples, and empty nesters! Discover the essence of indoor/outdoor living in this elegant 3-bed, 4-bath detached home with a garage on a prime corner lot in Westboro. Enjoy a warm entrance with high ceilings, light oak stairs, and an open-concept main floor with hardwood, a cozy gas fireplace. Gourmet kitchen featuring granite countertops and stainless steel appliances. The spacious primary bedroom boasts a chic updated ensuite with walk-in shower. Very spacious second bedroom a huge window that ushers in lots of light while the third bedroom offers a stylish built-in closet. Relax in the luxurious outdoor space with a private patio, privacy fence, and an automated irrigation system. Steps from shopping, dining, transit, Dovercourt Recreation Centre and just minutes to downtown. Book your visit now! 24 hr irrev on offers as per form 244, Flooring: Hardwood, Flooring: Laminate |
| Price | $1,229,000 |
| Taxes: | $8108.00 |
| Address: | 365 GREENWOOD Ave , Carlingwood - Westboro and Area, K2A 1S1, Ontario |
| Lot Size: | 44.36 x 65.88 (Feet) |
| Directions/Cross Streets: | Churchill to Greenwood Avenue. Property is located at the corner of Greenwood and Edison. |
| Rooms: | 12 |
| Rooms +: | 0 |
| Bedrooms: | 3 |
| Bedrooms +: | 0 |
| Kitchens: | 1 |
| Kitchens +: | 0 |
| Family Room: | Y |
| Basement: | Finished, Full |
| Property Type: | Detached |
| Style: | 2-Storey |
| Exterior: | Stone, Stucco/Plaster |
| Garage Type: | Attached |
| Pool: | None |
| Property Features: | Park, Public Transit |
| Fireplace/Stove: | Y |
| Heat Source: | Gas |
| Heat Type: | Forced Air |
| Central Air Conditioning: | Central Air |
| Sewers: | Sewers |
| Water: | Municipal |
| Utilities-Gas: | Y |
$
%
Years
This calculator is for demonstration purposes only. Always consult a professional
financial advisor before making personal financial decisions.
| Although the information displayed is believed to be accurate, no warranties or representations are made of any kind. |
| EXP REALTY |
|
|
.jpg?src=Custom)
Dir:
416-548-7854
Bus:
416-548-7854
Fax:
416-981-7184
| Virtual Tour | Book Showing | Email a Friend |
Jump To:
At a Glance:
| Type: | Freehold - Detached |
| Area: | Ottawa |
| Municipality: | Carlingwood - Westboro and Area |
| Neighbourhood: | 5105 - Laurentianview |
| Style: | 2-Storey |
| Lot Size: | 44.36 x 65.88(Feet) |
| Tax: | $8,108 |
| Beds: | 3 |
| Baths: | 4 |
| Fireplace: | Y |
| Pool: | None |
Locatin Map:
Payment Calculator:
- Color Examples
- Green
- Black and Gold
- Dark Navy Blue And Gold
- Cyan
- Black
- Purple
- Gray
- Blue and Black
- Orange and Black
- Red
- Magenta
- Gold
- Device Examples

