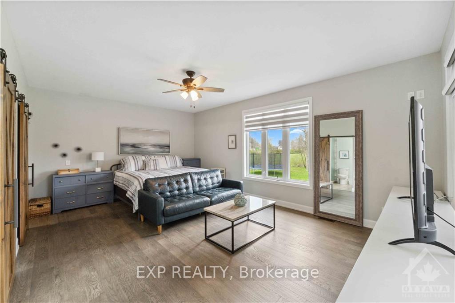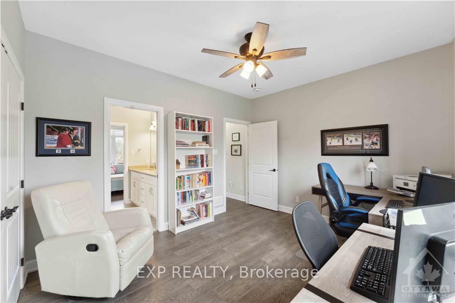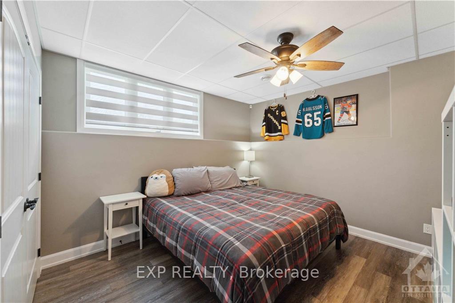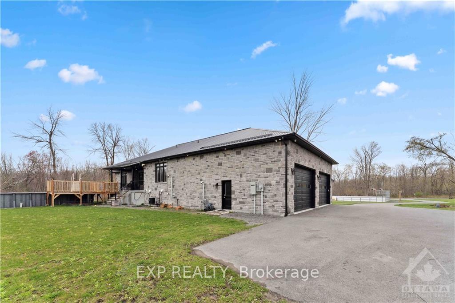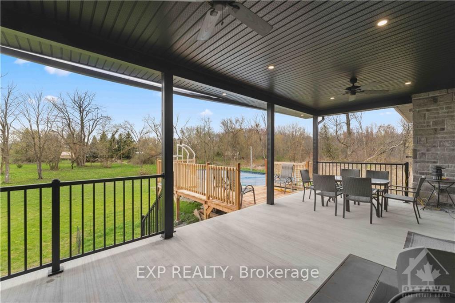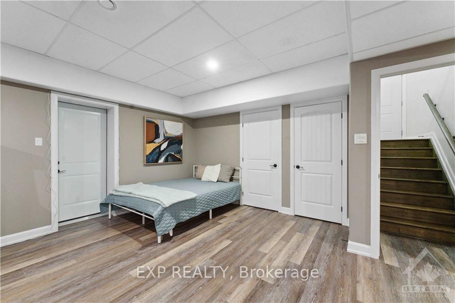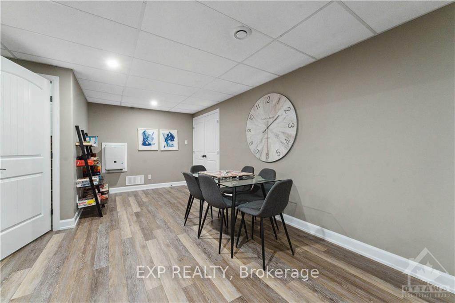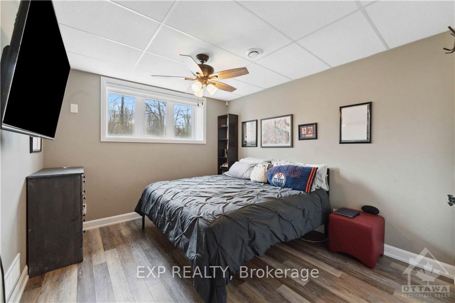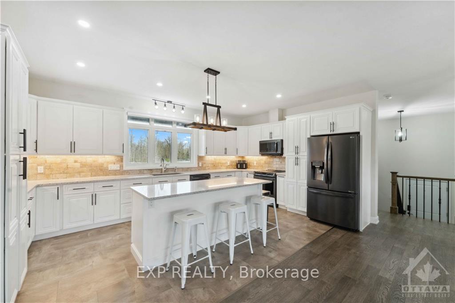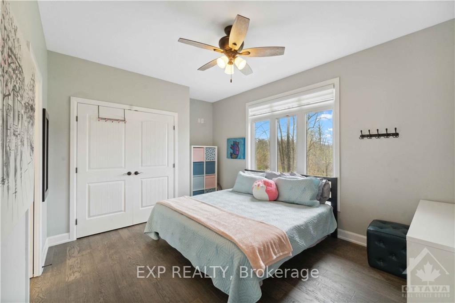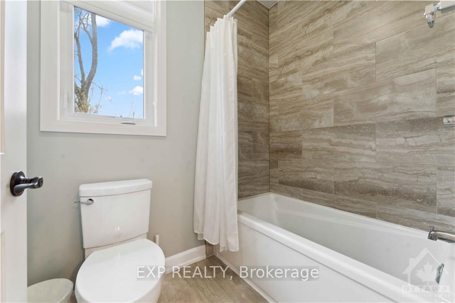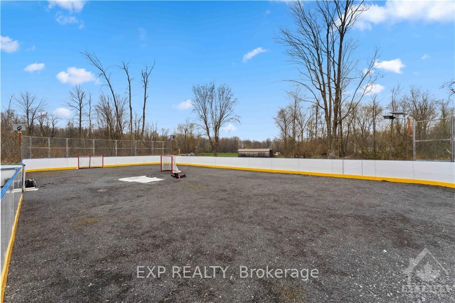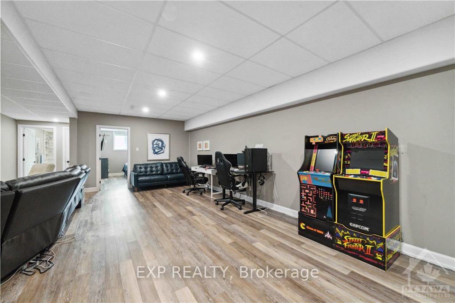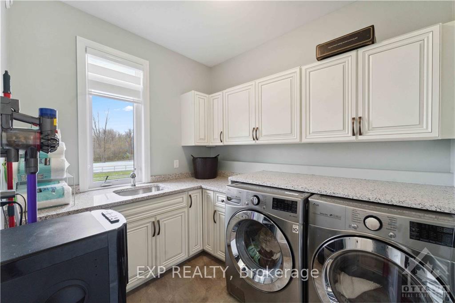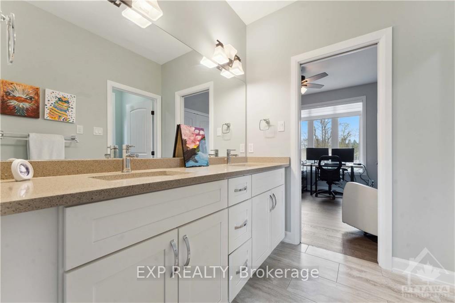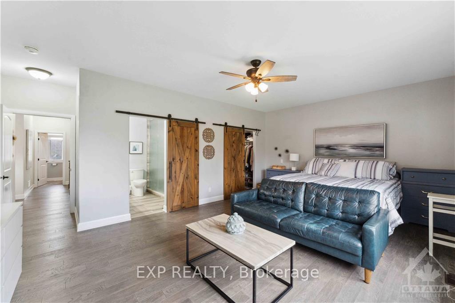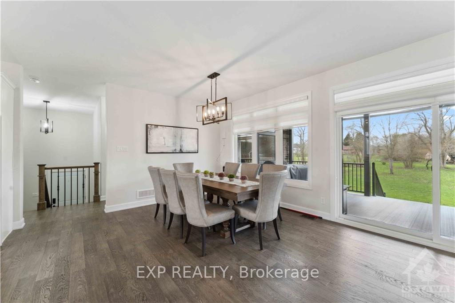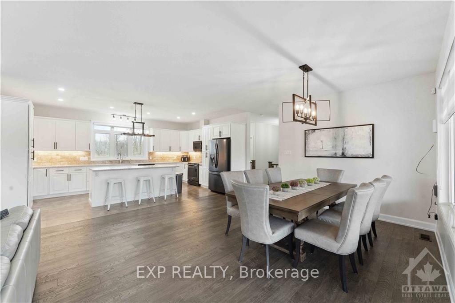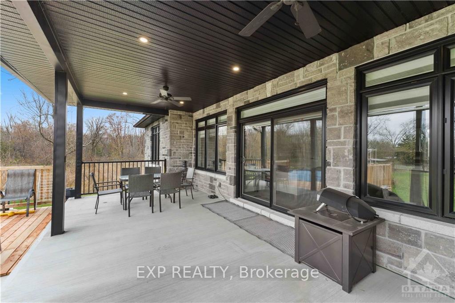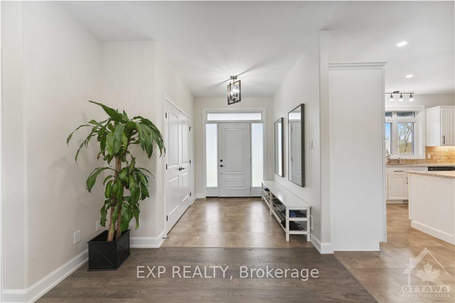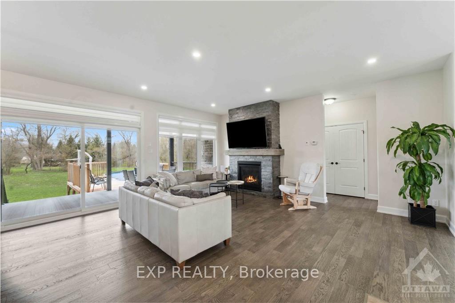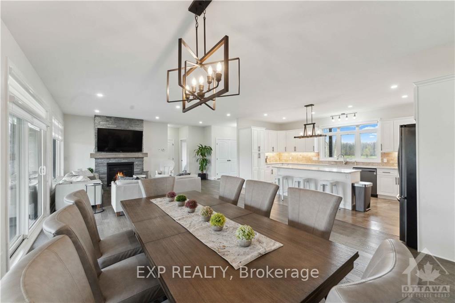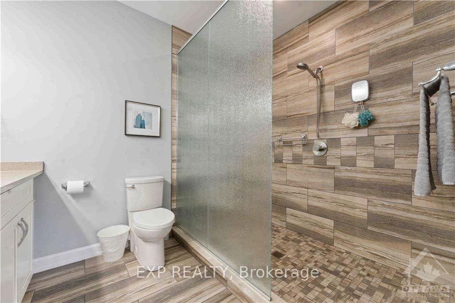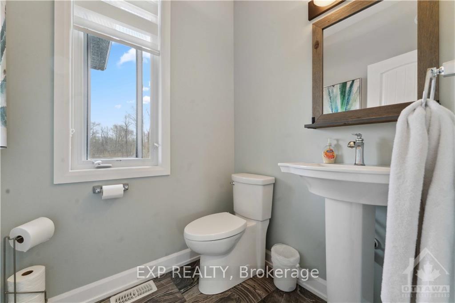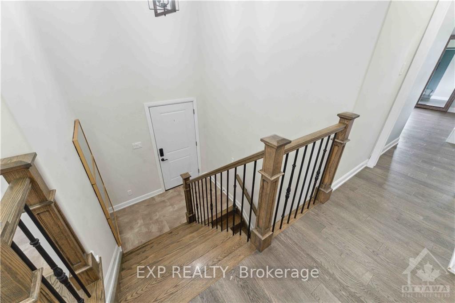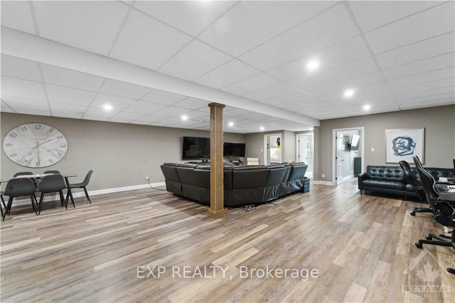$1,299,900
Available - For Sale
Listing ID: X9519181
2500 KEARNS Way , Greely - Metcalfe - Osgoode - Vernon and, K4P 1R9, Ontario
| WOW!ONE OF A KIND ESTATE HOME sitting on over 2.5 acres at the end of a cul-de-sac for your privacy with access to walking trails with a view of a man-made lake! Enjoy your 16 x 32 ft pool in the summer and enjoy your private 40 x 80 ft rink in the winter. Your 4-car garage is heated with 16 ft ceilings giving you an incredible workshop, gym, or park your vintage vehicles. The owners have spared no expense in updating to today's best finishes! Your main floor features a massive primary with spa-like ensuite, top-of-the-line laundry, and folding area open concept living and dining area with quartz counters in the kitchen. The 2 bedrooms share a jack and jill. The massive lower level has 2 other great-sized rooms as well as a 4pc bath. Minimum 24 hours notice for all offers. YOU MUST SEE IT TO TRULY APPRECIATE THE VALUE AND ALL THAT THIS INCREDIBLE HOME HAS TO OFFER!!! Priced for quick close., Flooring: Hardwood |
| Price | $1,299,900 |
| Taxes: | $6683.00 |
| Address: | 2500 KEARNS Way , Greely - Metcalfe - Osgoode - Vernon and, K4P 1R9, Ontario |
| Lot Size: | 176.74 x 558.43 (Feet) |
| Acreage: | 2-4.99 |
| Directions/Cross Streets: | Corner of Stagecoach and Snake Island. Head East on Snake Island and left on Kearns Way. House is at |
| Rooms: | 19 |
| Rooms +: | 0 |
| Bedrooms: | 3 |
| Bedrooms +: | 2 |
| Kitchens: | 1 |
| Kitchens +: | 0 |
| Family Room: | N |
| Basement: | Finished, Full |
| Property Type: | Detached |
| Style: | Bungalow |
| Exterior: | Stone |
| Garage Type: | Attached |
| Pool: | Abv Grnd |
| Property Features: | Cul De Sac, Golf, Park, Public Transit |
| Fireplace/Stove: | Y |
| Heat Source: | Electric |
| Heat Type: | Forced Air |
| Central Air Conditioning: | Central Air |
| Sewers: | Septic |
| Water: | Well |
| Water Supply Types: | Drilled Well |
$
%
Years
This calculator is for demonstration purposes only. Always consult a professional
financial advisor before making personal financial decisions.
| Although the information displayed is believed to be accurate, no warranties or representations are made of any kind. |
| EXP REALTY |
|
|
.jpg?src=Custom)
Dir:
416-548-7854
Bus:
416-548-7854
Fax:
416-981-7184
| Book Showing | Email a Friend |
Jump To:
At a Glance:
| Type: | Freehold - Detached |
| Area: | Ottawa |
| Municipality: | Greely - Metcalfe - Osgoode - Vernon and |
| Neighbourhood: | 1605 - Osgoode Twp North of Reg Rd 6 |
| Style: | Bungalow |
| Lot Size: | 176.74 x 558.43(Feet) |
| Tax: | $6,683 |
| Beds: | 3+2 |
| Baths: | 4 |
| Fireplace: | Y |
| Pool: | Abv Grnd |
Locatin Map:
Payment Calculator:
- Color Examples
- Green
- Black and Gold
- Dark Navy Blue And Gold
- Cyan
- Black
- Purple
- Gray
- Blue and Black
- Orange and Black
- Red
- Magenta
- Gold
- Device Examples

