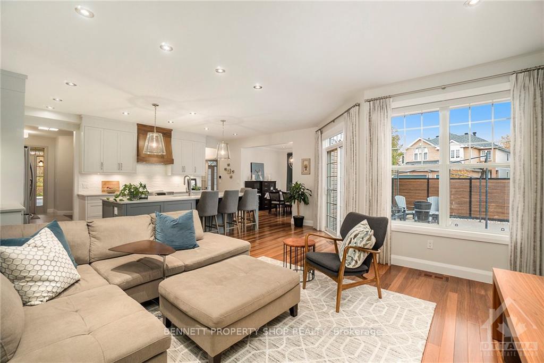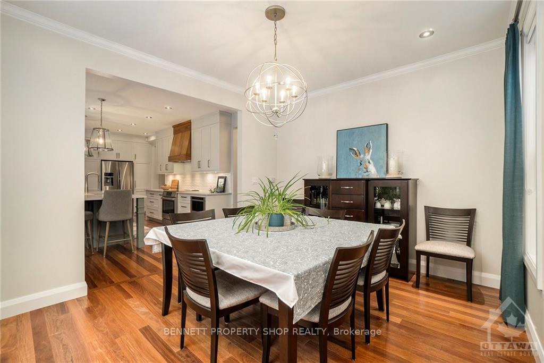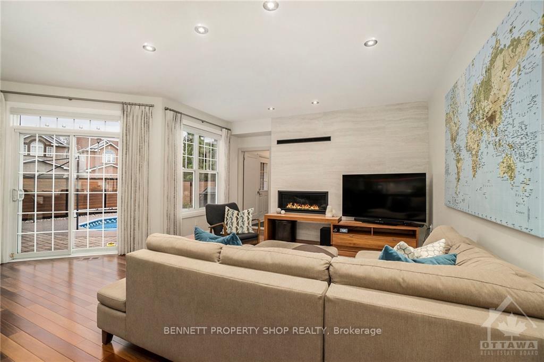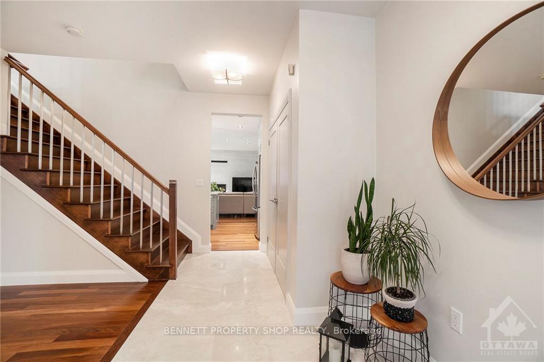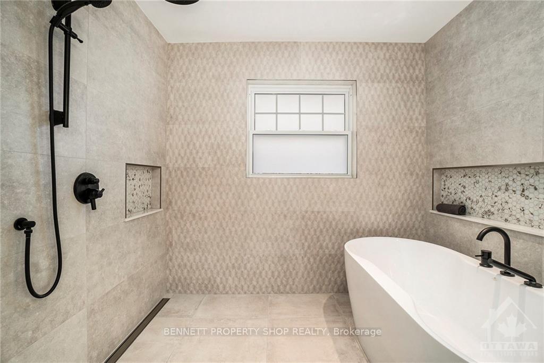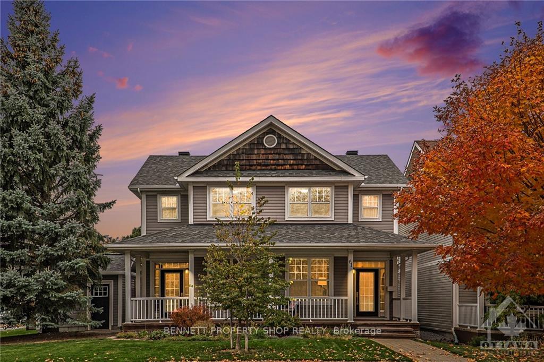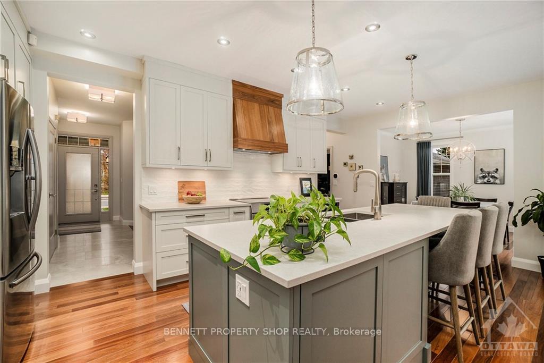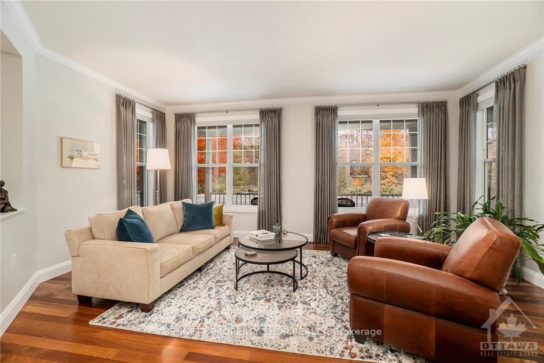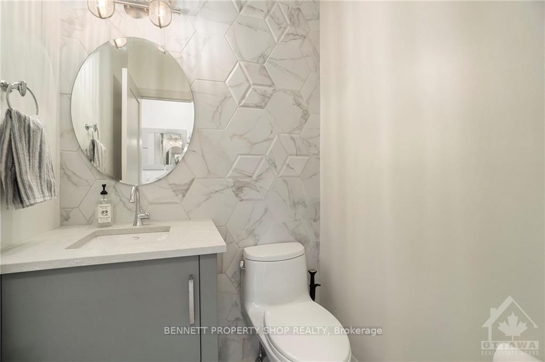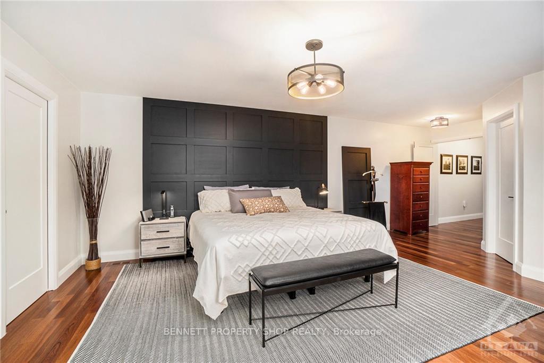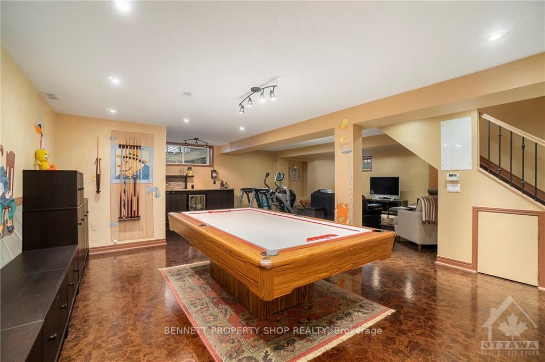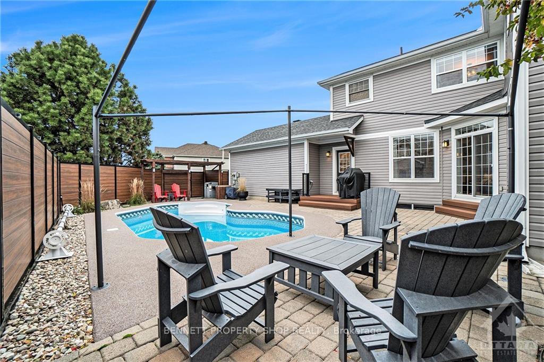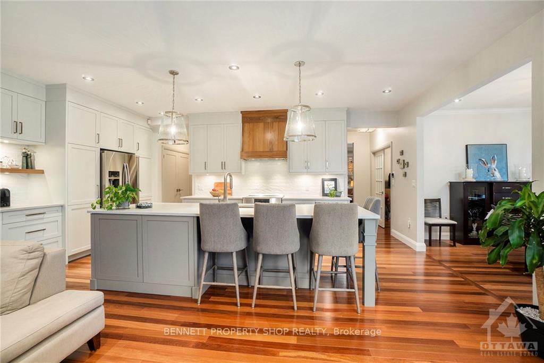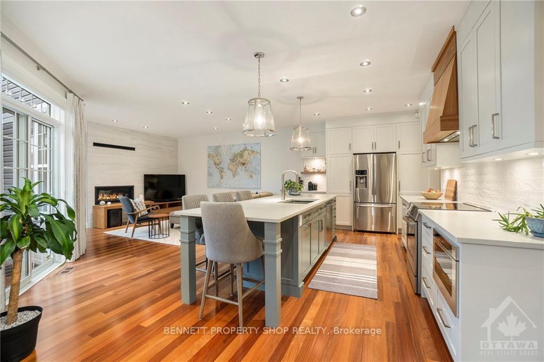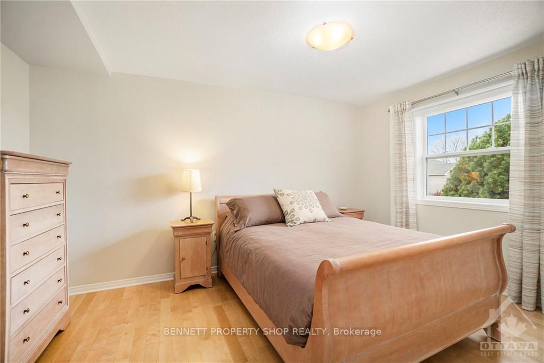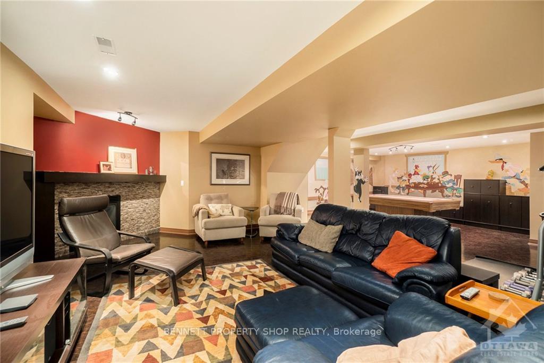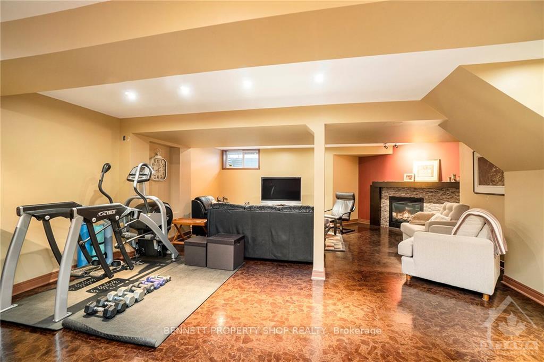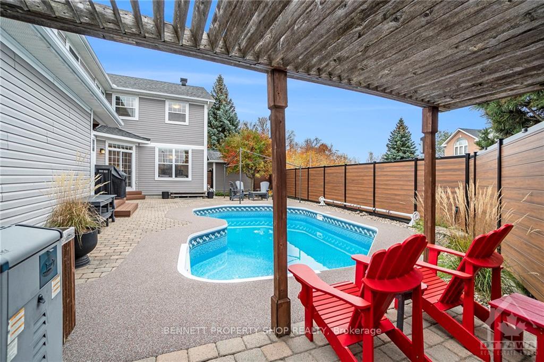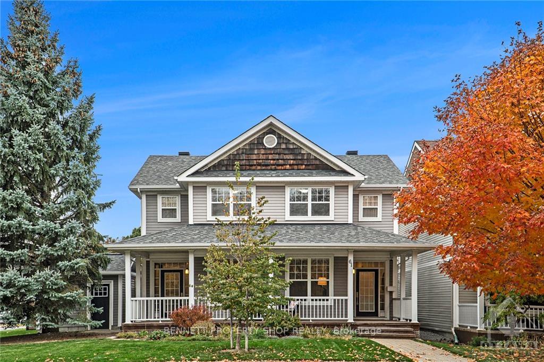$975,000
Available - For Sale
Listing ID: X10418967
61 BERRIGAN Dr , Barrhaven, K2J 4X2, Ontario
| Step into luxury and prepare to be impressed, this home is a showstopper! The interior is spacious, has gleaming hardwood/ceramic floors, and a bright open concept. The chef's kitchen is the heart of the home, perfect for culinary enthusiasts and hosts alike. Unique to this home is the walk-in closets in all 4 bedrooms! The stunning spa-like ensuite bath features an oversized glass shower with soaker tub to keep you toasty warm while you relax in the bath. Enjoy popcorn and movies cozied up by the fire in the well-designed finished basement, maybe play a round of pool, or do a workout, there is so much space! The beautifully landscaped yard with inground pool also has a large shed and sprinkler system. This home on a corner lot in a sought-after neighborhood, offers the perfect blend of elegance and convenience. Meticulously maintained and recently renovated, nothing to do but move in and enjoy. Don't miss the opportunity to make this exquisite home your own! 24 hr irr on all offers., Flooring: Hardwood, Flooring: Ceramic |
| Price | $975,000 |
| Taxes: | $5949.00 |
| Address: | 61 BERRIGAN Dr , Barrhaven, K2J 4X2, Ontario |
| Lot Size: | 34.15 x 97.44 (Feet) |
| Directions/Cross Streets: | Greenbank South to Berrigan Drive OR Longfields to Berrigan Drive |
| Rooms: | 23 |
| Rooms +: | 0 |
| Bedrooms: | 4 |
| Bedrooms +: | 0 |
| Kitchens: | 1 |
| Kitchens +: | 0 |
| Family Room: | Y |
| Basement: | Full, Part Fin |
| Property Type: | Detached |
| Style: | 2-Storey |
| Exterior: | Other |
| Garage Type: | Attached |
| Pool: | Inground |
| Property Features: | Golf, Public Transit |
| Fireplace/Stove: | Y |
| Heat Source: | Gas |
| Heat Type: | Forced Air |
| Central Air Conditioning: | Central Air |
| Sewers: | Sewers |
| Water: | Municipal |
| Utilities-Gas: | Y |
$
%
Years
This calculator is for demonstration purposes only. Always consult a professional
financial advisor before making personal financial decisions.
| Although the information displayed is believed to be accurate, no warranties or representations are made of any kind. |
| BENNETT PROPERTY SHOP REALTY |
|
|
.jpg?src=Custom)
Dir:
416-548-7854
Bus:
416-548-7854
Fax:
416-981-7184
| Virtual Tour | Book Showing | Email a Friend |
Jump To:
At a Glance:
| Type: | Freehold - Detached |
| Area: | Ottawa |
| Municipality: | Barrhaven |
| Neighbourhood: | 7706 - Barrhaven - Longfields |
| Style: | 2-Storey |
| Lot Size: | 34.15 x 97.44(Feet) |
| Tax: | $5,949 |
| Beds: | 4 |
| Baths: | 3 |
| Fireplace: | Y |
| Pool: | Inground |
Locatin Map:
Payment Calculator:
- Color Examples
- Green
- Black and Gold
- Dark Navy Blue And Gold
- Cyan
- Black
- Purple
- Gray
- Blue and Black
- Orange and Black
- Red
- Magenta
- Gold
- Device Examples

