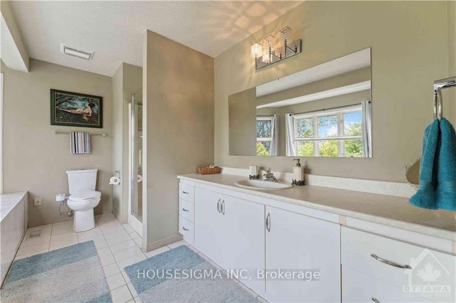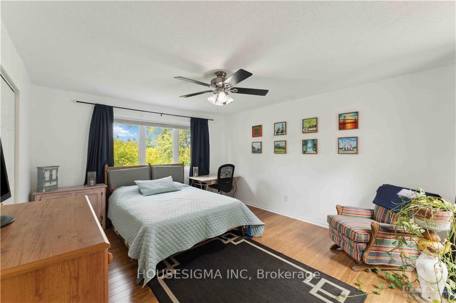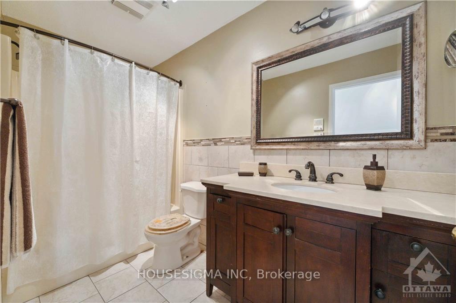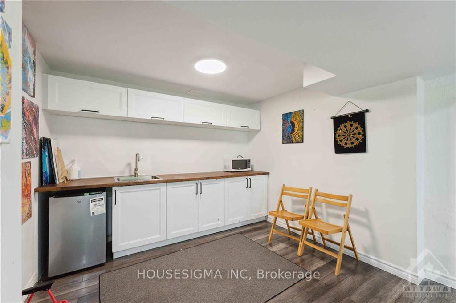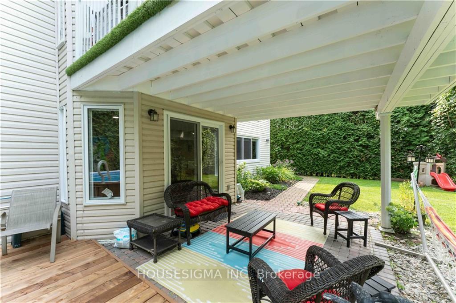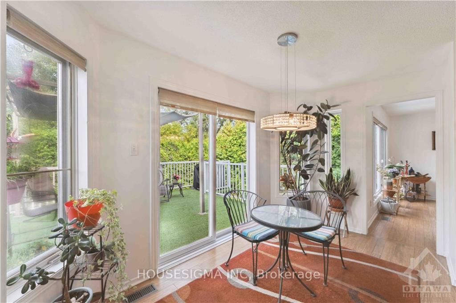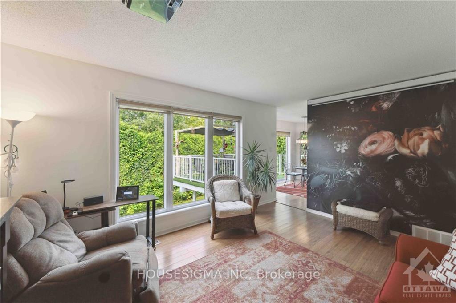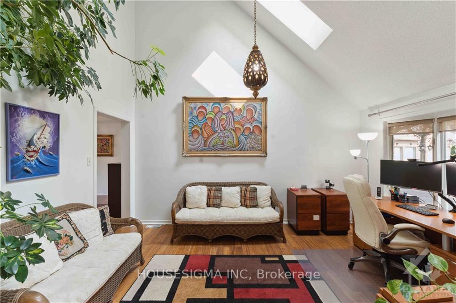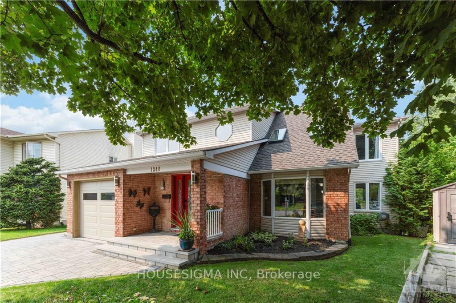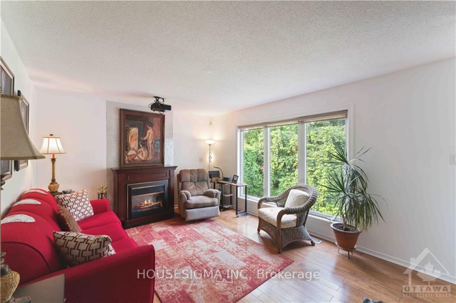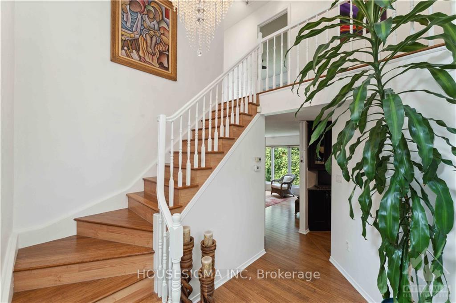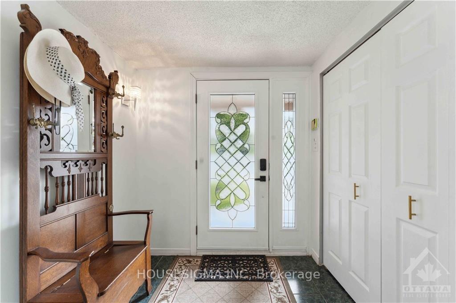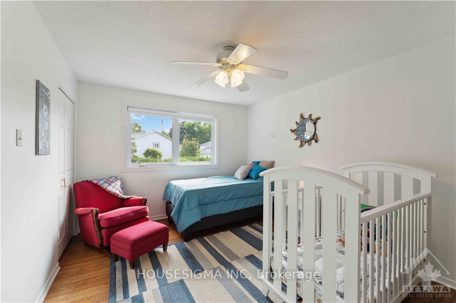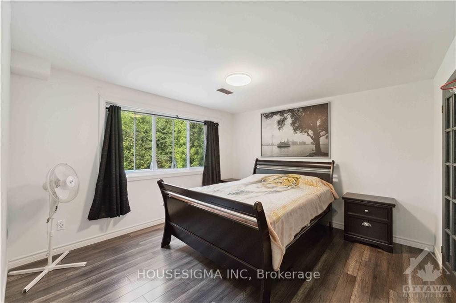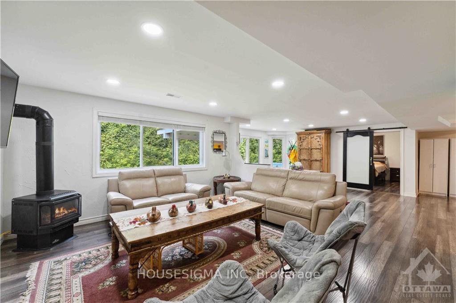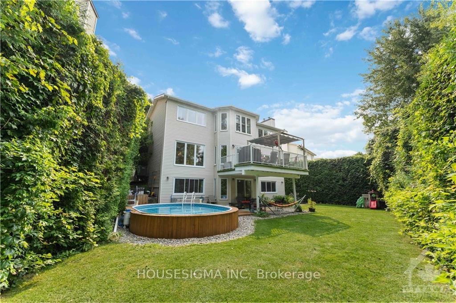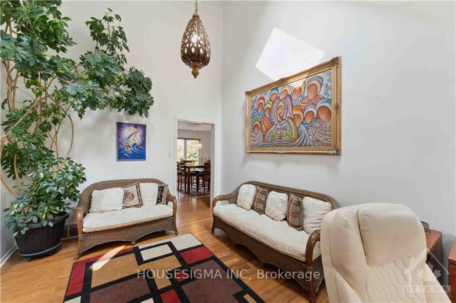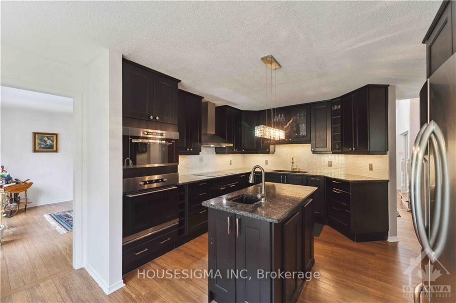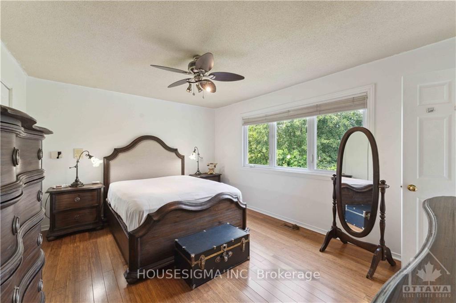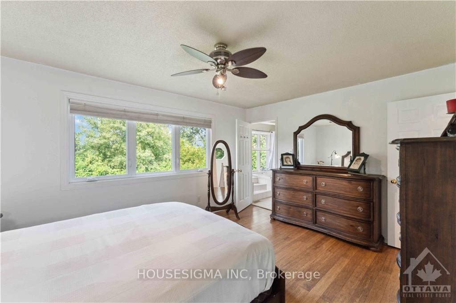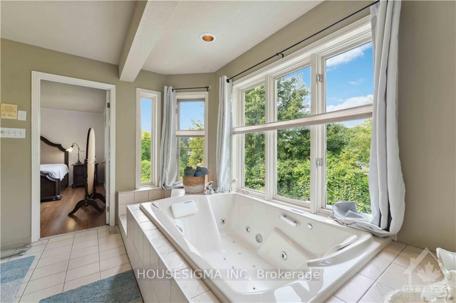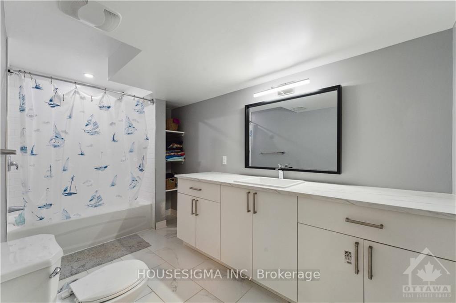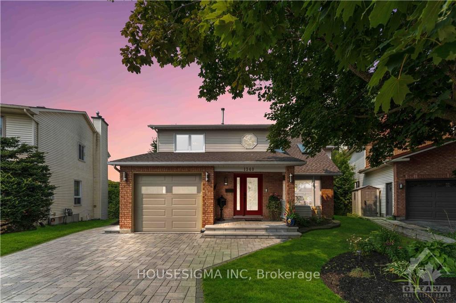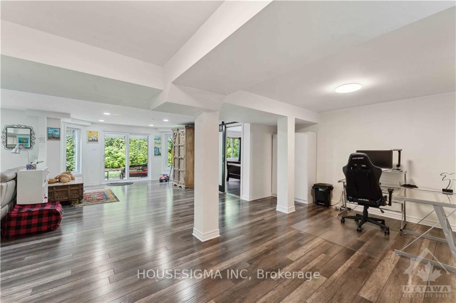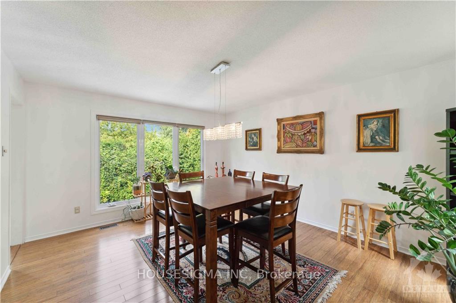$860,000
Available - For Sale
Listing ID: X9518010
1340 GAULTOIS Ave , Orleans - Convent Glen and Area, K1C 3G6, Ontario
| Flooring: Tile, Flooring: Hardwood, Flooring: Laminate, A stunning light filled detached home in Orleans. A fully interlock driveway & patio leads you into this deceivingly spacious home. The living room is bright with vaulted ceilings, skylights & bamboo floors that continue throughout the entirety of the main & second levels. Family room has a wood fireplace with tile surround & overlooks the rear yard. Dining room is steps to the kitchen & offers ample space for gatherings. Dark shaker-style cabinetry with quartz countertops, plenty of counter space, upgraded SS appliances & eat-in breakfast space complete the kitchen. Step out the patio doors to the suspended deck with a pergola. Second level has 3 spacious bedrooms. The primary bedroom features a walk-in closet and large ensuite with huge soaker tub. The walkout basement has a large bedroom, full bathroom., wet bar, gas fireplace, work-from-home space and TONS of windows. The rear yard is a show-stopper - fully hedged, extremely private & an semi-inground pool with deck surround. |
| Price | $860,000 |
| Taxes: | $5370.00 |
| Address: | 1340 GAULTOIS Ave , Orleans - Convent Glen and Area, K1C 3G6, Ontario |
| Lot Size: | 33.06 x 103.00 (Feet) |
| Directions/Cross Streets: | Orleans Blvd. West on Notre Dame, south on Gaultois |
| Rooms: | 19 |
| Rooms +: | 0 |
| Bedrooms: | 3 |
| Bedrooms +: | 1 |
| Kitchens: | 1 |
| Kitchens +: | 0 |
| Family Room: | Y |
| Basement: | Finished, Full |
| Property Type: | Detached |
| Style: | 2-Storey |
| Exterior: | Brick, Vinyl Siding |
| Garage Type: | Attached |
| Pool: | Abv Grnd |
| Property Features: | Park, Public Transit |
| Fireplace/Stove: | Y |
| Heat Source: | Gas |
| Heat Type: | Forced Air |
| Central Air Conditioning: | Central Air |
| Sewers: | Sewers |
| Water: | Municipal |
| Utilities-Gas: | Y |
$
%
Years
This calculator is for demonstration purposes only. Always consult a professional
financial advisor before making personal financial decisions.
| Although the information displayed is believed to be accurate, no warranties or representations are made of any kind. |
| HOUSESIGMA INC |
|
|
.jpg?src=Custom)
Dir:
416-548-7854
Bus:
416-548-7854
Fax:
416-981-7184
| Virtual Tour | Book Showing | Email a Friend |
Jump To:
At a Glance:
| Type: | Freehold - Detached |
| Area: | Ottawa |
| Municipality: | Orleans - Convent Glen and Area |
| Neighbourhood: | 2010 - Chateauneuf |
| Style: | 2-Storey |
| Lot Size: | 33.06 x 103.00(Feet) |
| Tax: | $5,370 |
| Beds: | 3+1 |
| Baths: | 4 |
| Fireplace: | Y |
| Pool: | Abv Grnd |
Locatin Map:
Payment Calculator:
- Color Examples
- Green
- Black and Gold
- Dark Navy Blue And Gold
- Cyan
- Black
- Purple
- Gray
- Blue and Black
- Orange and Black
- Red
- Magenta
- Gold
- Device Examples



