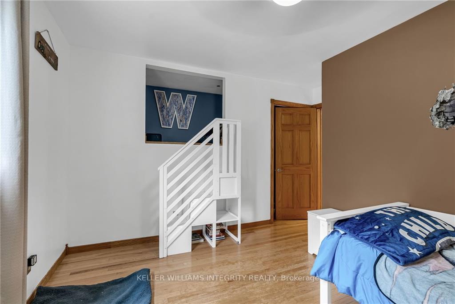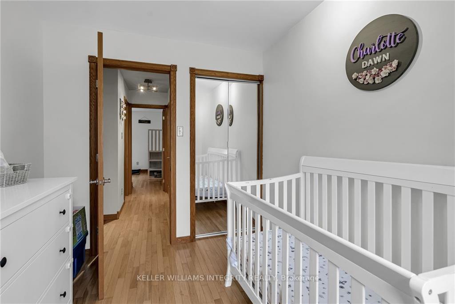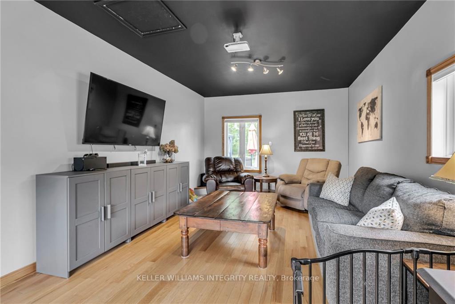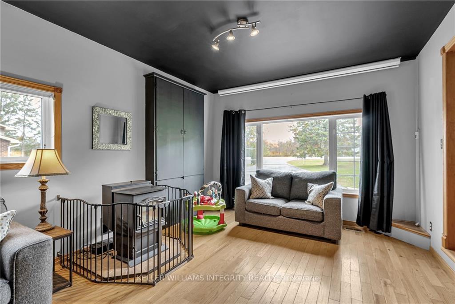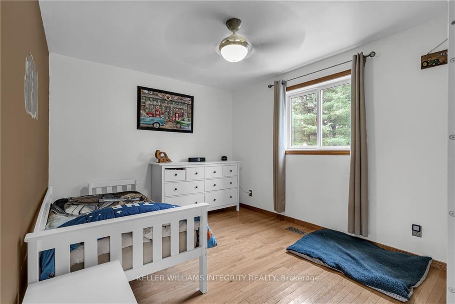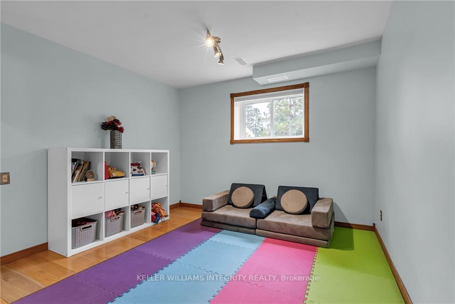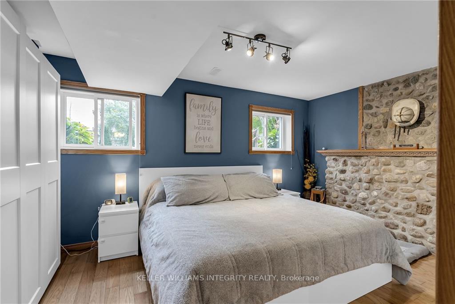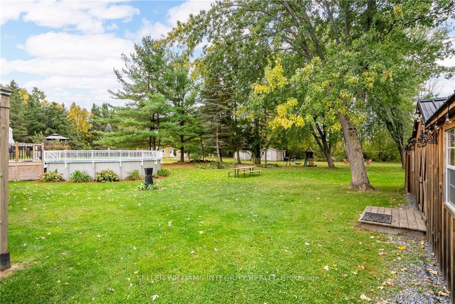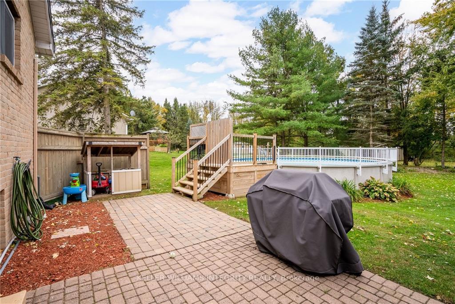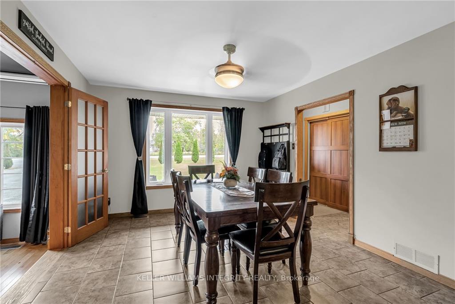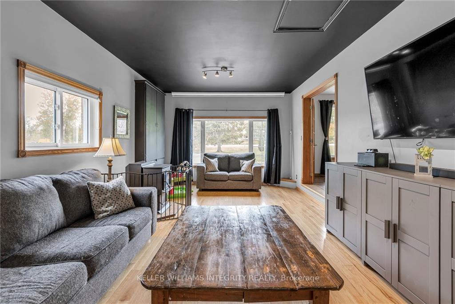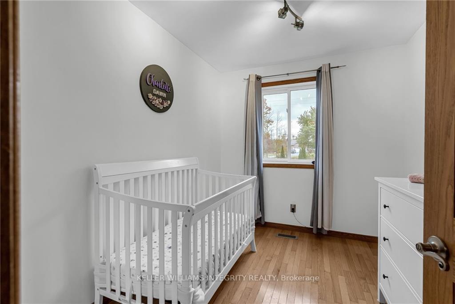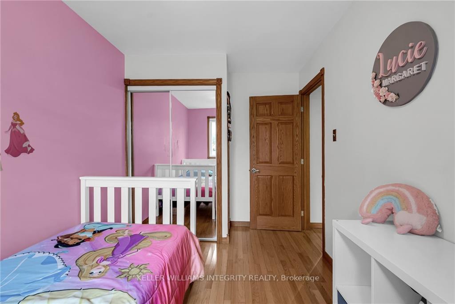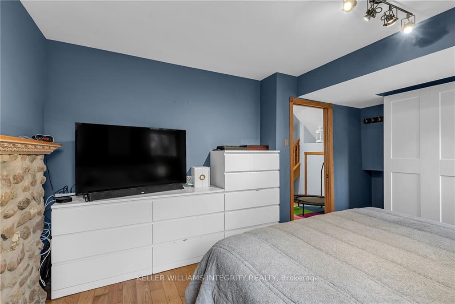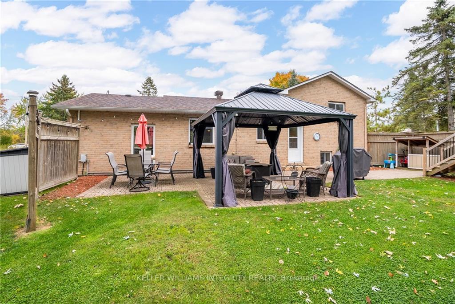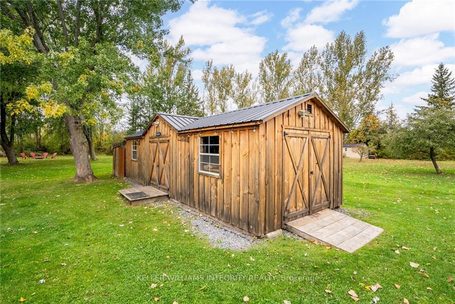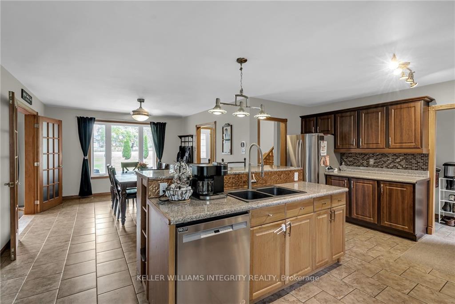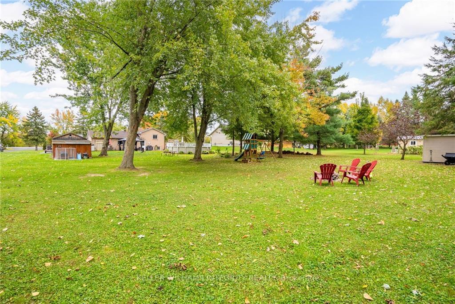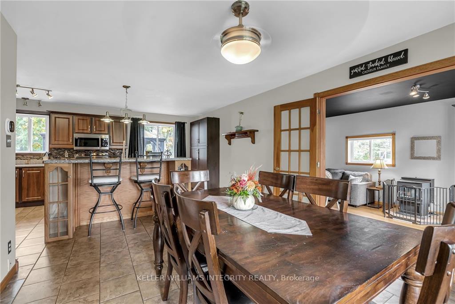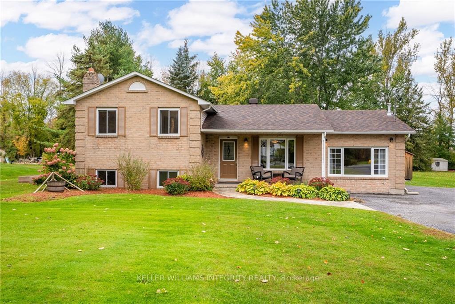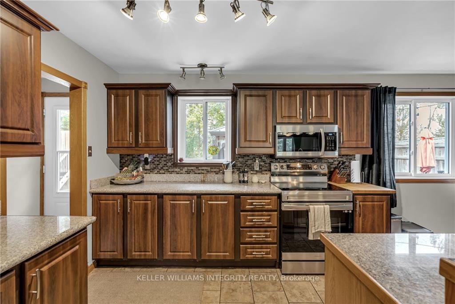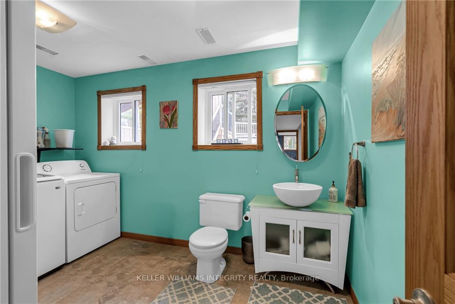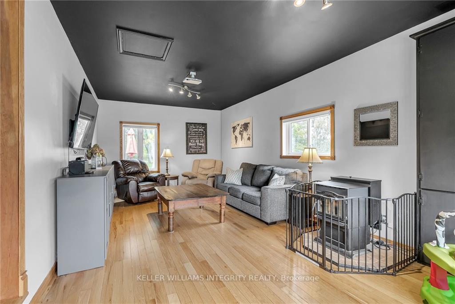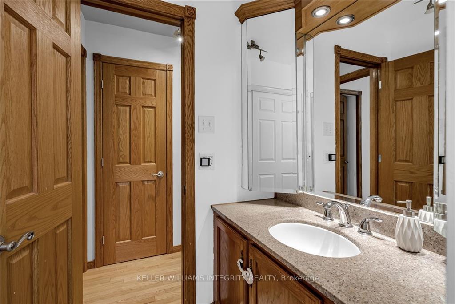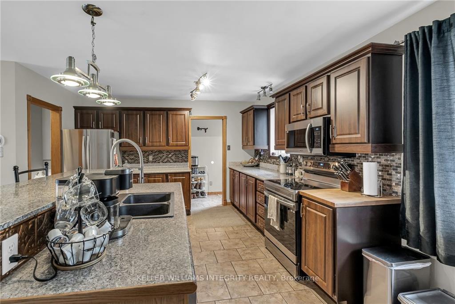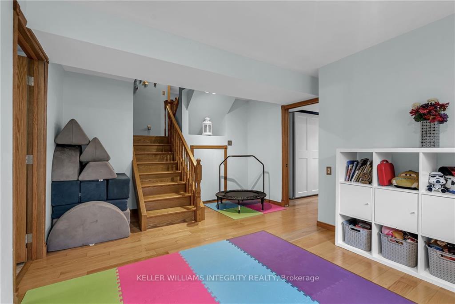$534,900
Available - For Sale
Listing ID: X9523238
5400 COUNTY 12 Rd , South Stormont, K0C 1M0, Ontario
| Discover this charming split-level, all-brick home nestled on just over half an acre of country tranquility. The modern kitchen boasts sleek quartz countertops and a large island, making it the heart of the home and perfect for both everyday living and entertaining. With 3+1 bedrooms and 1.5 bathrooms, this spacious property offers versatility and comfort. The outdoor space is ideal for relaxation and fun, featuring a gazebo and a 27' above-ground pool. For added convenience, two sheds offer ample storage, one of which has been transformed into a cozy man-cave with power, heat and a bar. Natural gas heating runs throughout the home, and the freshly paved driveway can accommodate at least 10 vehicles. Just minutes from amenities, this home offers the perfect blend of peaceful country living with modern comforts. Don't miss your chance to own this incredible property!, Flooring: Hardwood, Flooring: Ceramic, Flooring: Laminate |
| Price | $534,900 |
| Taxes: | $3120.00 |
| Address: | 5400 COUNTY 12 Rd , South Stormont, K0C 1M0, Ontario |
| Lot Size: | 109.91 x 300.46 (Feet) |
| Directions/Cross Streets: | From County Road 2, turn North onto County Road 12 (Wales Road). Home is 650 Metres on the left (We |
| Rooms: | 7 |
| Rooms +: | 3 |
| Bedrooms: | 3 |
| Bedrooms +: | 1 |
| Kitchens: | 1 |
| Kitchens +: | 0 |
| Family Room: | N |
| Basement: | Finished, Full |
| Property Type: | Detached |
| Style: | Sidesplit 3 |
| Exterior: | Brick |
| Garage Type: | Other |
| Pool: | Abv Grnd |
| Heat Source: | Gas |
| Heat Type: | Forced Air |
| Central Air Conditioning: | Central Air |
| Sewers: | Septic |
| Water: | Well |
| Water Supply Types: | Drilled Well |
| Utilities-Gas: | Y |
$
%
Years
This calculator is for demonstration purposes only. Always consult a professional
financial advisor before making personal financial decisions.
| Although the information displayed is believed to be accurate, no warranties or representations are made of any kind. |
| KELLER WILLIAMS INTEGRITY REALTY |
|
|
.jpg?src=Custom)
Dir:
416-548-7854
Bus:
416-548-7854
Fax:
416-981-7184
| Book Showing | Email a Friend |
Jump To:
At a Glance:
| Type: | Freehold - Detached |
| Area: | Stormont, Dundas and Glengarry |
| Municipality: | South Stormont |
| Neighbourhood: | 715 - South Stormont (Osnabruck) Twp |
| Style: | Sidesplit 3 |
| Lot Size: | 109.91 x 300.46(Feet) |
| Tax: | $3,120 |
| Beds: | 3+1 |
| Baths: | 2 |
| Pool: | Abv Grnd |
Locatin Map:
Payment Calculator:
- Color Examples
- Green
- Black and Gold
- Dark Navy Blue And Gold
- Cyan
- Black
- Purple
- Gray
- Blue and Black
- Orange and Black
- Red
- Magenta
- Gold
- Device Examples

