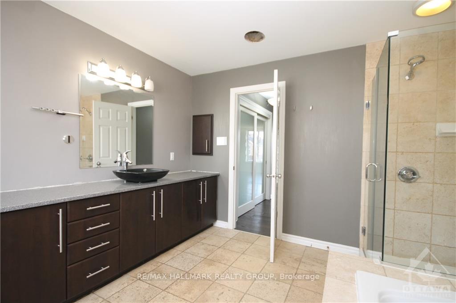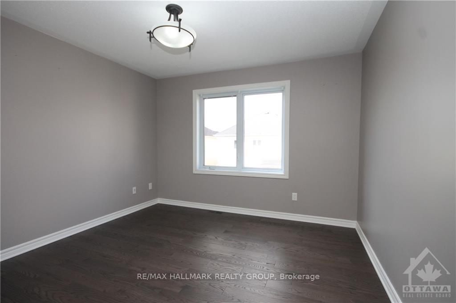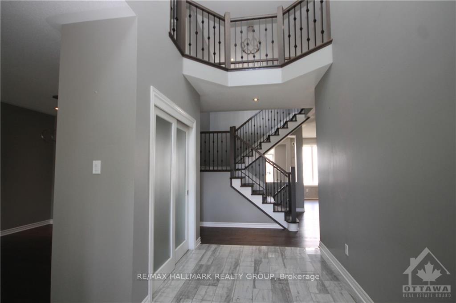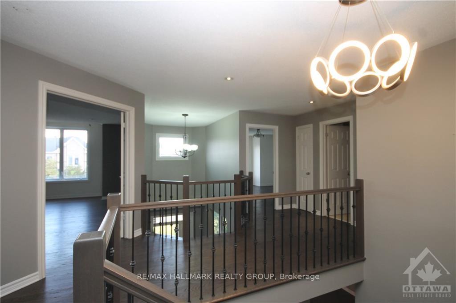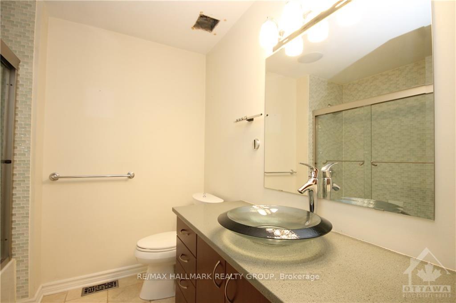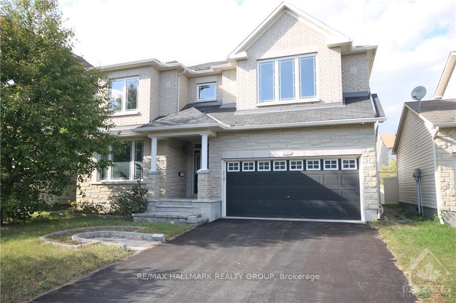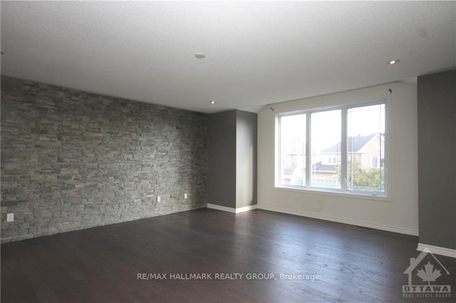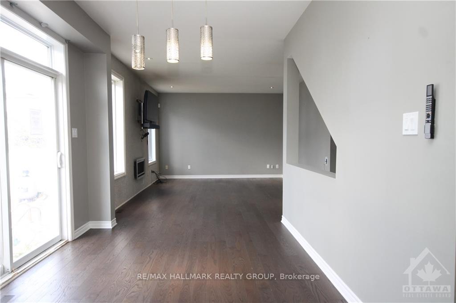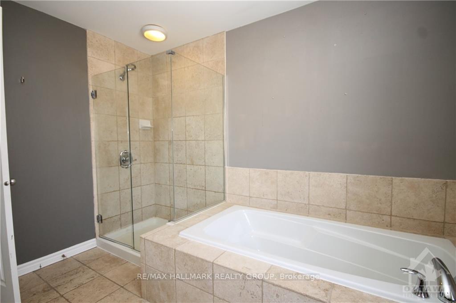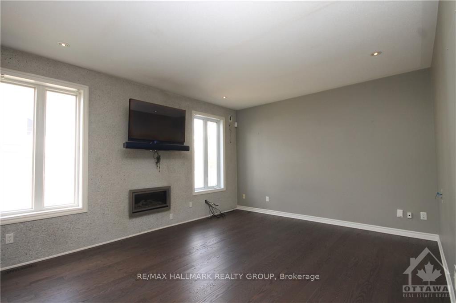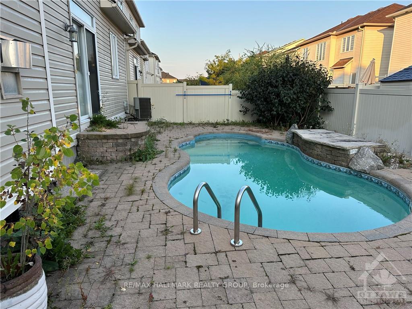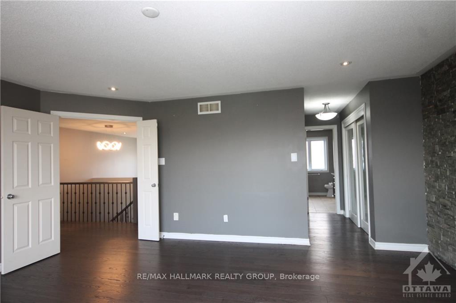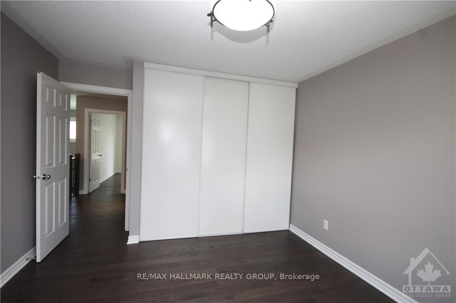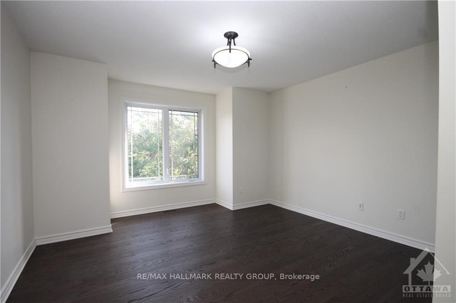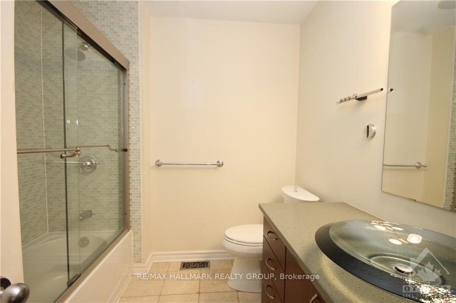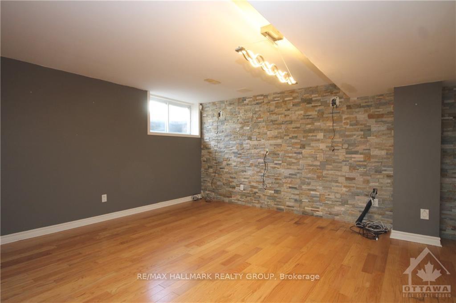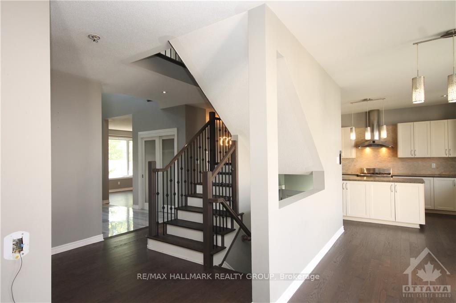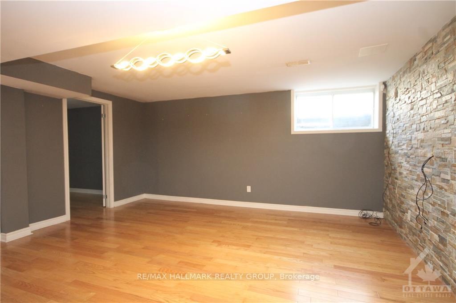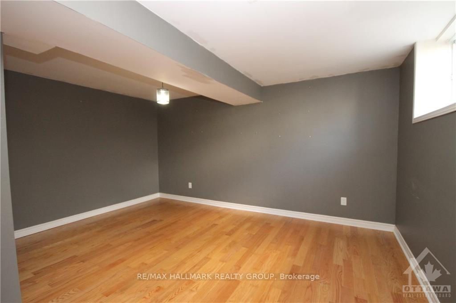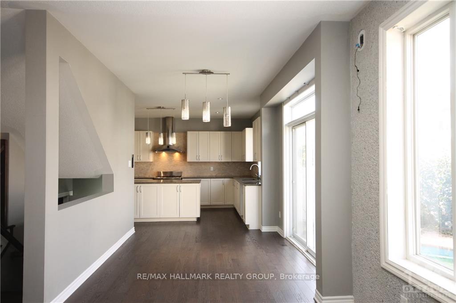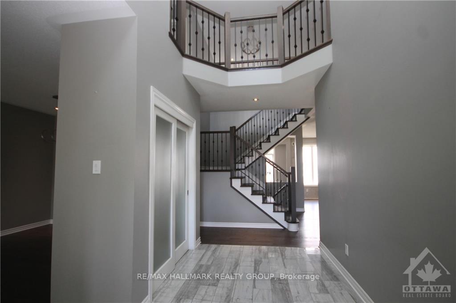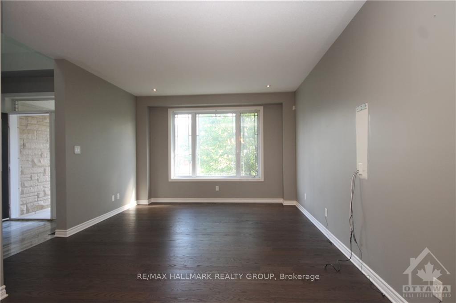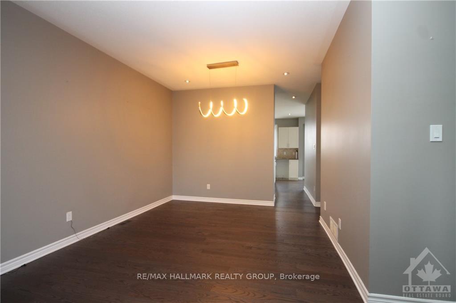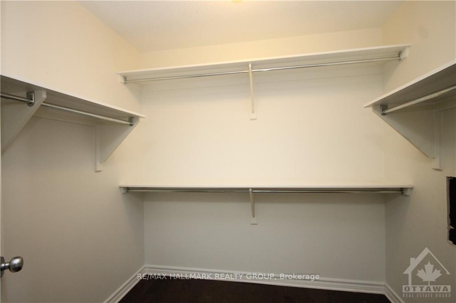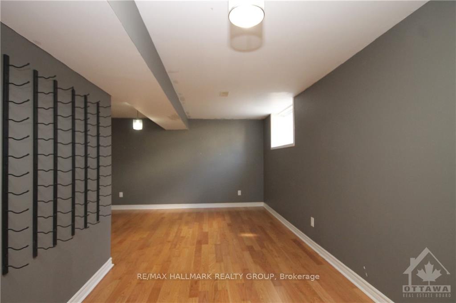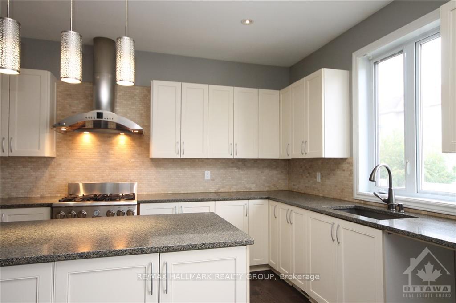$849,900
Available - For Sale
Listing ID: X9520896
322 FAIRLAKES Way , Orleans - Cumberland and Area, K4A 0K8, Ontario
| Flooring: Tile, Flooring: Hardwood, Step into this Minto Erickson Model with soaring entry, spacious main floor and versatile layout. Hardwood and porcelain floors throughout this open concept plan with main floor family room overlooking pool, formal living and dining areas and a perfect work from home space on the second level. Three generous bedrooms and two bathrooms on the upper level including huge primary bedroom with 5 piece ensuite and walkin closet as well as secondary closet. Fully finished lower level offers large recroom, fourth bedroom, three piece bath and plenty of storage. Enjoy family fun with the inground pool and low maintenance patio. Property being sold under Power of Sale provisions. |
| Price | $849,900 |
| Taxes: | $6434.00 |
| Address: | 322 FAIRLAKES Way , Orleans - Cumberland and Area, K4A 0K8, Ontario |
| Lot Size: | 45.60 x 86.94 (Feet) |
| Directions/Cross Streets: | From Tenth Line, East on Harvest Valley, Right on Goldenbrook, Right on Fairlakes property on your r |
| Rooms: | 17 |
| Rooms +: | 0 |
| Bedrooms: | 3 |
| Bedrooms +: | 1 |
| Kitchens: | 1 |
| Kitchens +: | 0 |
| Family Room: | Y |
| Basement: | Finished, Full |
| Property Type: | Detached |
| Style: | 2-Storey |
| Exterior: | Brick, Stone |
| Garage Type: | Attached |
| Pool: | Inground |
| Property Features: | Fenced Yard, Park, Public Transit |
| Fireplace/Stove: | Y |
| Heat Source: | Gas |
| Heat Type: | Forced Air |
| Central Air Conditioning: | Central Air |
| Sewers: | Sewers |
| Water: | Municipal |
| Utilities-Gas: | Y |
$
%
Years
This calculator is for demonstration purposes only. Always consult a professional
financial advisor before making personal financial decisions.
| Although the information displayed is believed to be accurate, no warranties or representations are made of any kind. |
| RE/MAX HALLMARK REALTY GROUP |
|
|
.jpg?src=Custom)
Dir:
416-548-7854
Bus:
416-548-7854
Fax:
416-981-7184
| Book Showing | Email a Friend |
Jump To:
At a Glance:
| Type: | Freehold - Detached |
| Area: | Ottawa |
| Municipality: | Orleans - Cumberland and Area |
| Neighbourhood: | 1118 - Avalon East |
| Style: | 2-Storey |
| Lot Size: | 45.60 x 86.94(Feet) |
| Tax: | $6,434 |
| Beds: | 3+1 |
| Baths: | 3 |
| Fireplace: | Y |
| Pool: | Inground |
Locatin Map:
Payment Calculator:
- Color Examples
- Green
- Black and Gold
- Dark Navy Blue And Gold
- Cyan
- Black
- Purple
- Gray
- Blue and Black
- Orange and Black
- Red
- Magenta
- Gold
- Device Examples

