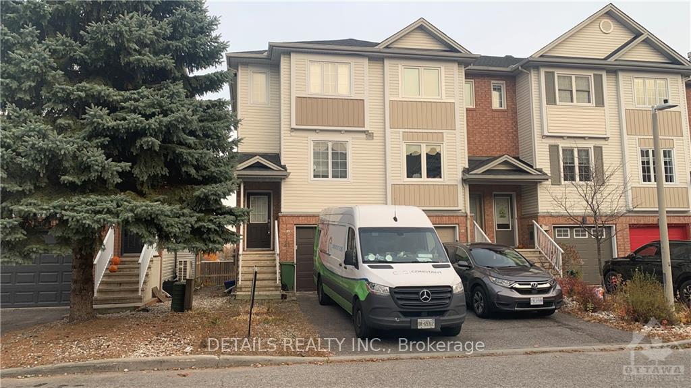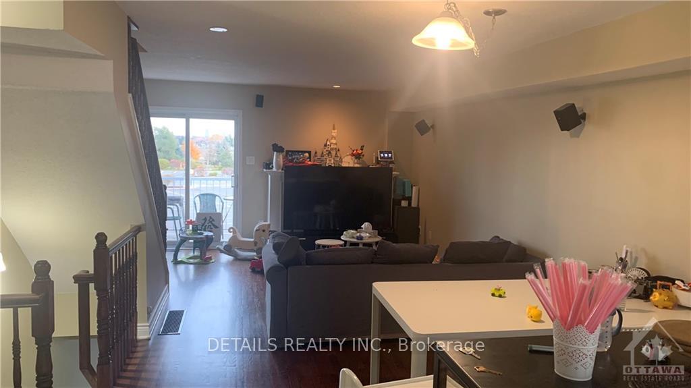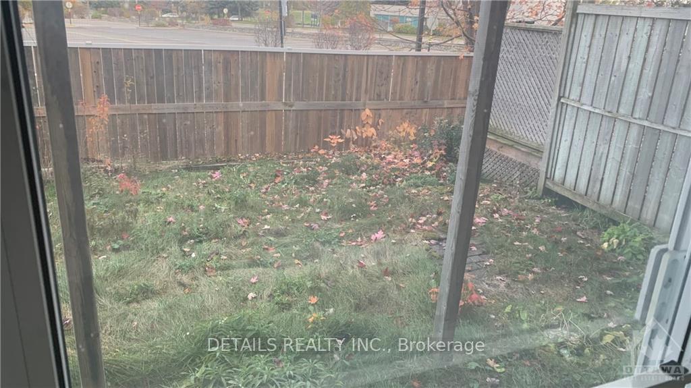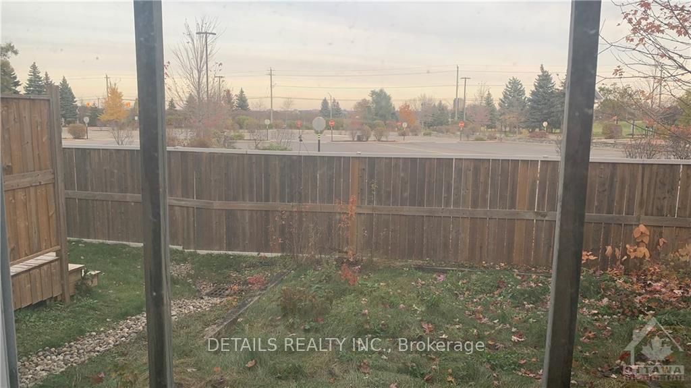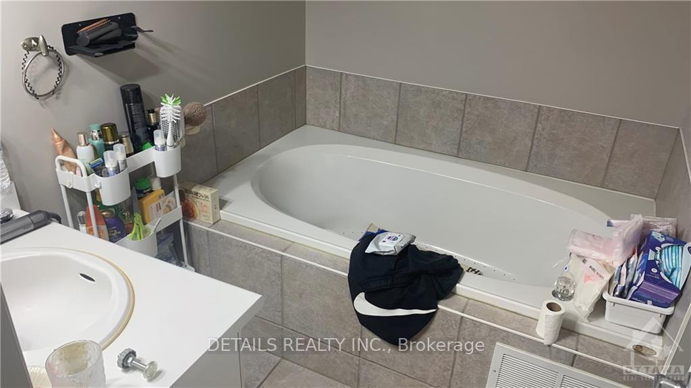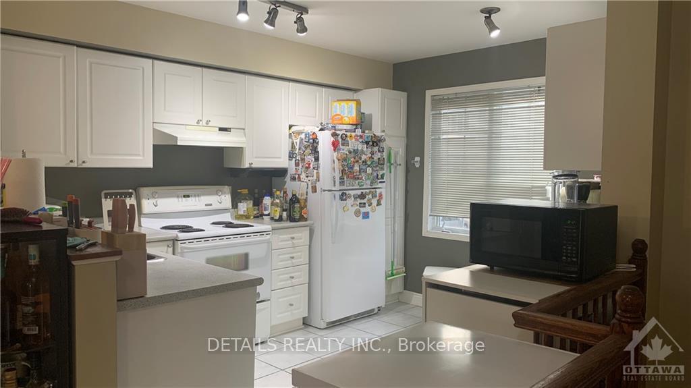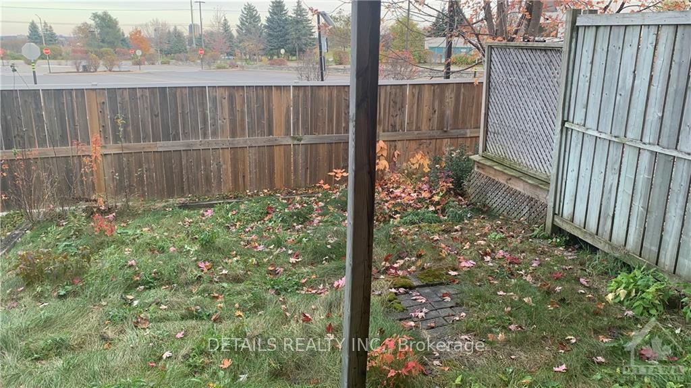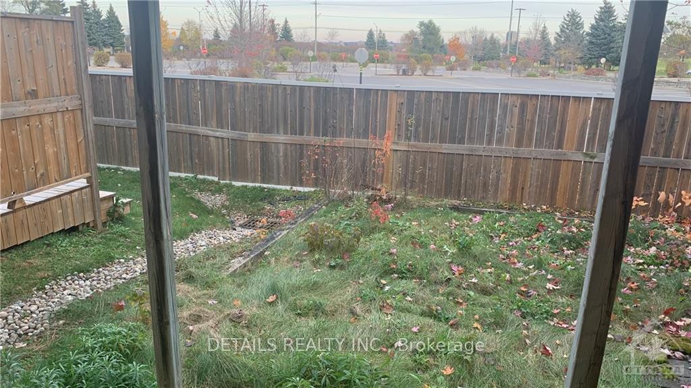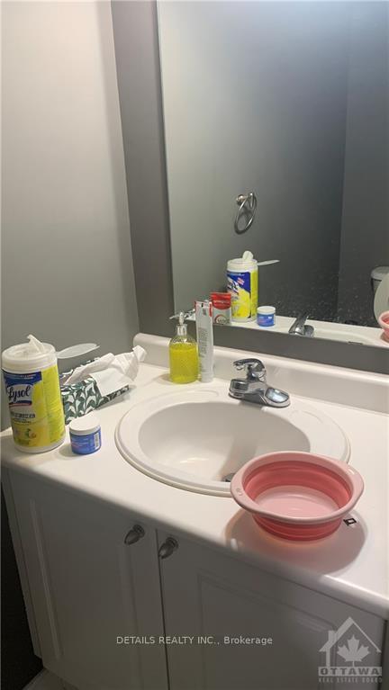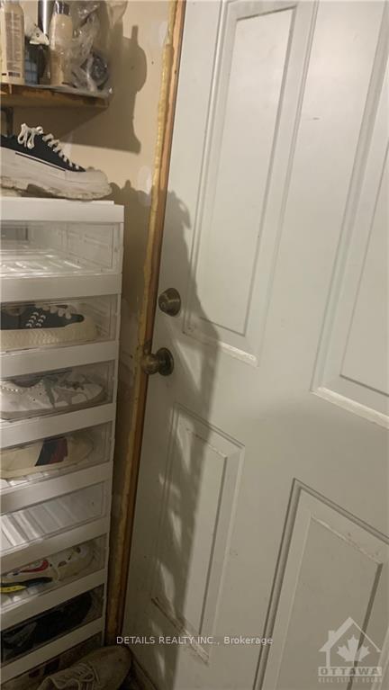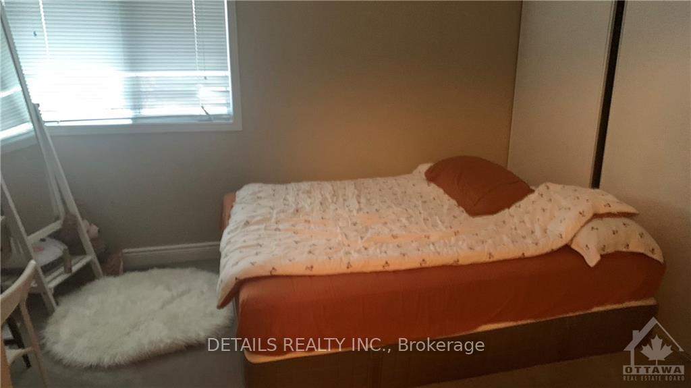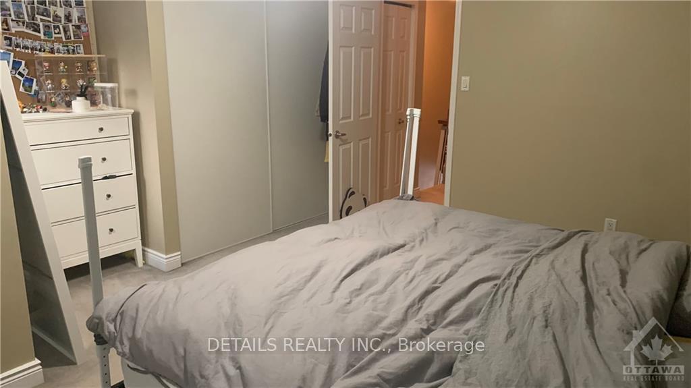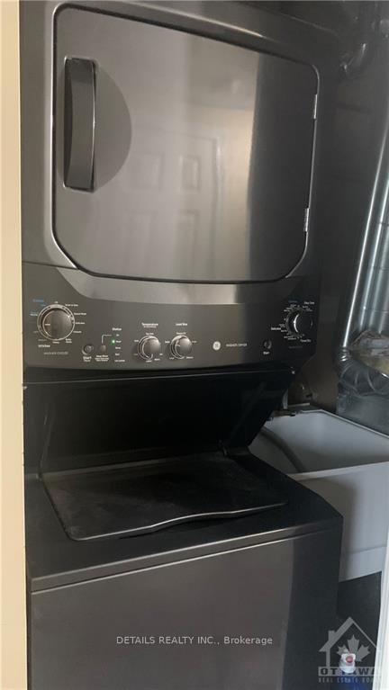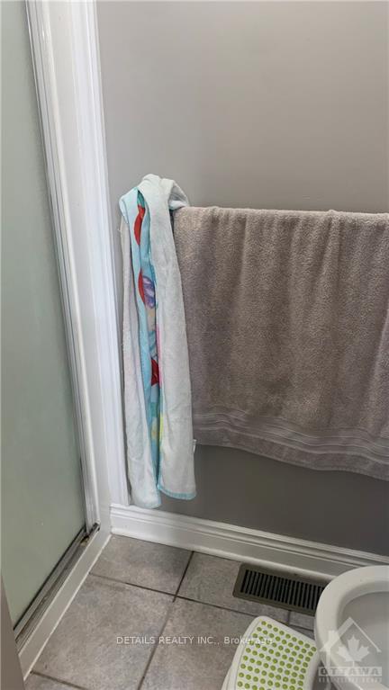$2,450
Available - For Rent
Listing ID: X10419396
21 MANHATTAN Cres , Carlington - Central Park, K2C 4B4, Ontario
| Flooring: Tile, Deposit: 4900, Beautiful three-storey end unit boasts an open main level, perfect for hosting and relaxing by the gas fireplace. No rear neighbours makes the balcony a lovely place to enjoy fresh air, while the large soaker tub upstairs is a bathers solace with separate stand up shower. One large bedroom at the rear and one at the front with ample closet space. The lower level has a den and walkout to the rear yard, a powder room, hidden laundry, storage and direct access to the garage. Walking distance to all kinds of shops and amenities, public transit and only minutes to downtown or post secondary schools., Flooring: Hardwood, Flooring: Carpet Wall To Wall |
| Price | $2,450 |
| Address: | 21 MANHATTAN Cres , Carlington - Central Park, K2C 4B4, Ontario |
| Lot Size: | 19.16 x 76.64 (Feet) |
| Directions/Cross Streets: | Merivale to Central Park to Manhattan |
| Rooms: | 10 |
| Rooms +: | 0 |
| Bedrooms: | 2 |
| Bedrooms +: | 0 |
| Kitchens: | 1 |
| Kitchens +: | 0 |
| Family Room: | Y |
| Basement: | None |
| Property Type: | Att/Row/Twnhouse |
| Style: | 3-Storey |
| Exterior: | Brick, Other |
| Garage Type: | Attached |
| Pool: | None |
| Laundry Access: | Ensuite |
| Property Features: | Park, Public Transit |
| Fireplace/Stove: | Y |
| Heat Source: | Gas |
| Heat Type: | Forced Air |
| Central Air Conditioning: | Central Air |
| Sewers: | Sewers |
| Water: | Municipal |
| Utilities-Gas: | Y |
| Although the information displayed is believed to be accurate, no warranties or representations are made of any kind. |
| DETAILS REALTY INC. |
|
|
.jpg?src=Custom)
Dir:
416-548-7854
Bus:
416-548-7854
Fax:
416-981-7184
| Book Showing | Email a Friend |
Jump To:
At a Glance:
| Type: | Freehold - Att/Row/Twnhouse |
| Area: | Ottawa |
| Municipality: | Carlington - Central Park |
| Neighbourhood: | 5304 - Central Park |
| Style: | 3-Storey |
| Lot Size: | 19.16 x 76.64(Feet) |
| Beds: | 2 |
| Baths: | 2 |
| Fireplace: | Y |
| Pool: | None |
Locatin Map:
- Color Examples
- Green
- Black and Gold
- Dark Navy Blue And Gold
- Cyan
- Black
- Purple
- Gray
- Blue and Black
- Orange and Black
- Red
- Magenta
- Gold
- Device Examples

