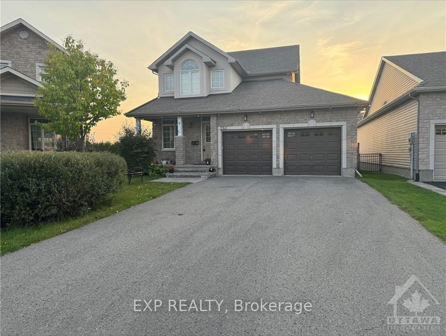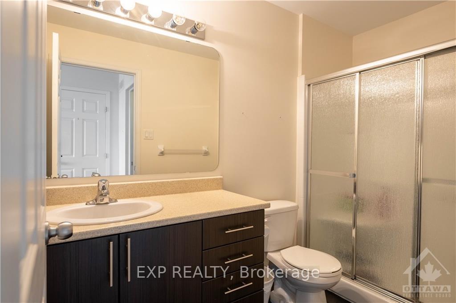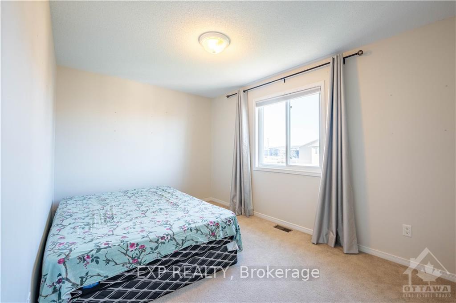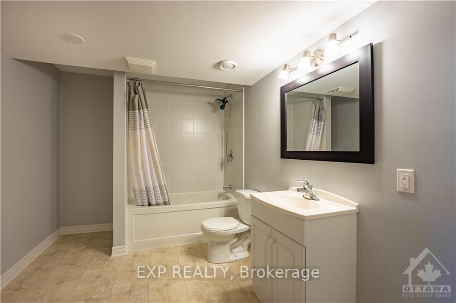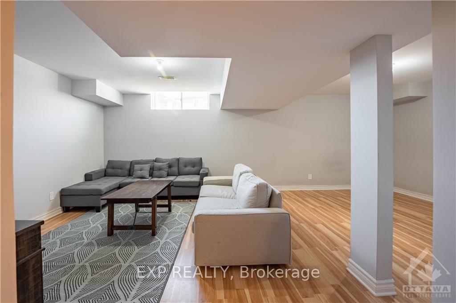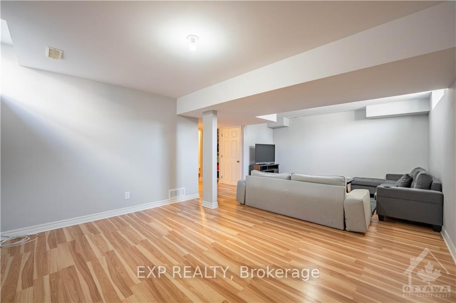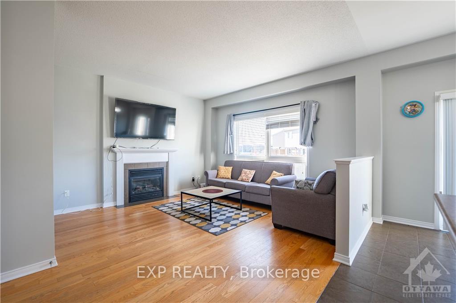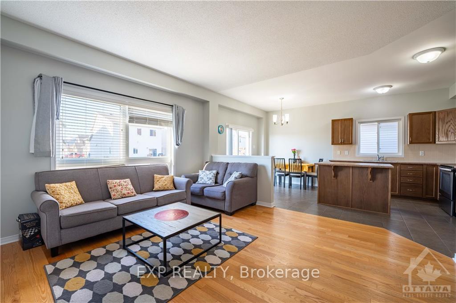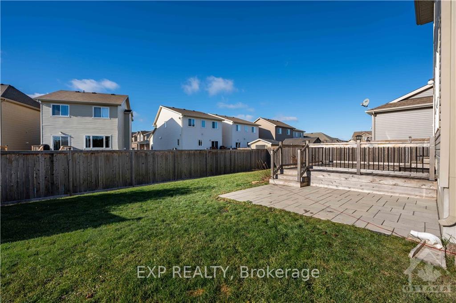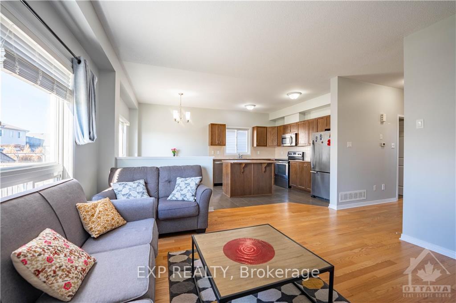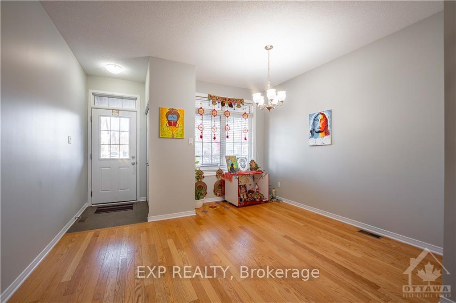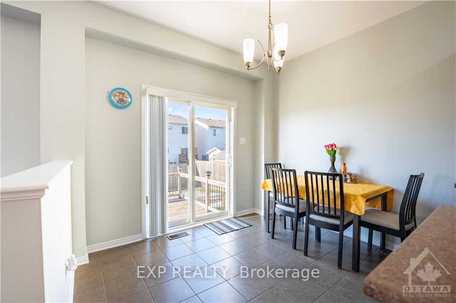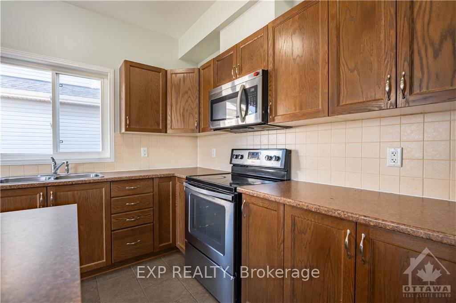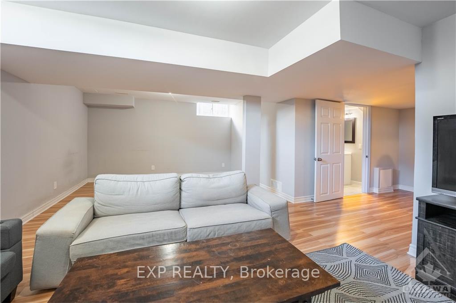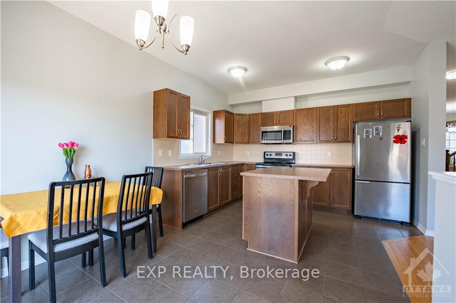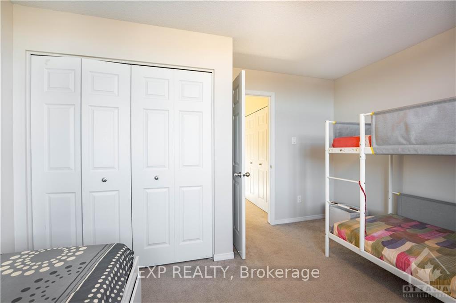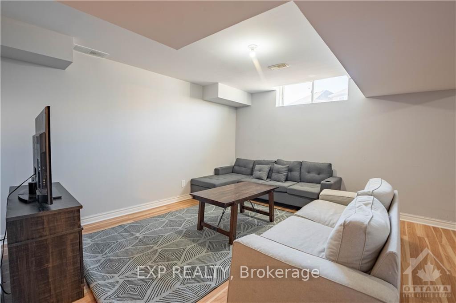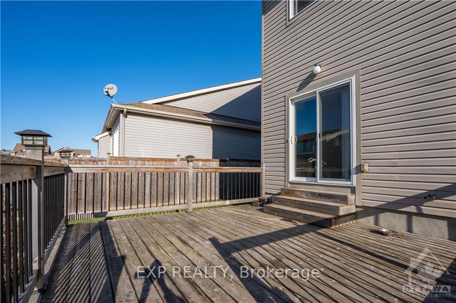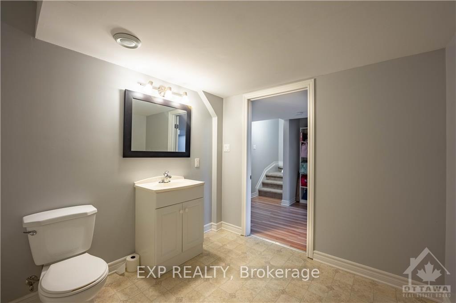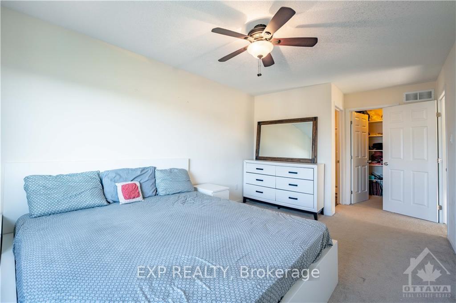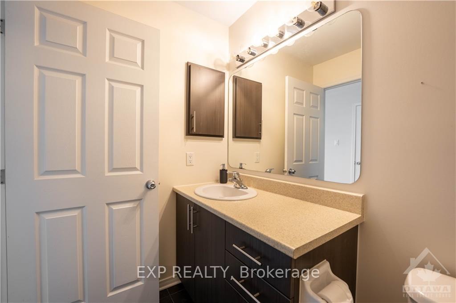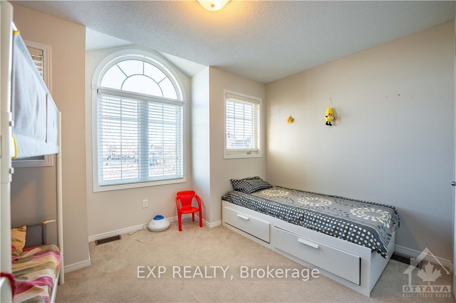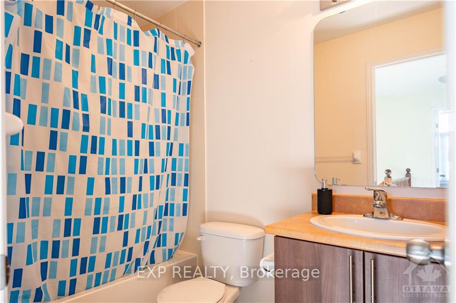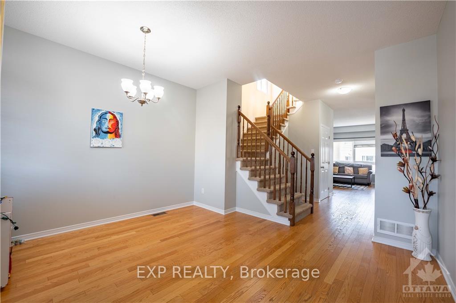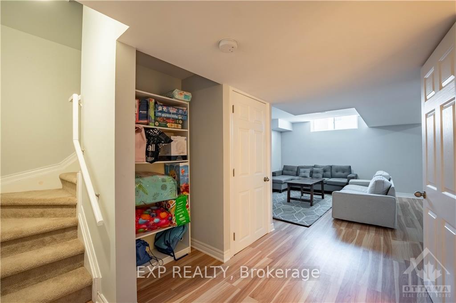$669,900
Available - For Sale
Listing ID: X9522119
260 OPALE St , Clarence-Rockland, K4K 0G2, Ontario
| Flooring: Tile, Flooring: Hardwood, Flooring: Carpet Wall To Wall, OPEN HOUSE SUNDAY NOVEMBER 24th 2-4 PM. Welcome to 260 Opale Street in the heart of Rockland! This residence features a spacious double car garage & hardwood flooring throughout the main level. Step inside to discover a formal dining area that seamlessly transitions into an open-concept living room w/ a cozy gas fireplace. The large kitchen is equipped w/ stainless steel appliances, a generous island & convenient walk-out access to the rear deck from the eating area perfect for outdoor entertaining. Upstairs, the primary bedroom offers a true retreat, complete w/ walk-in closet & ensuite bathroom. Two additional sizable bedrooms provide ample space for family or guests, complemented by a full bathroom for added convenience. The fully finished basement enhances the living space w/ large recreation area/versatile studio, ideal for hobbies or as a home office. An additional full bathroom adds to the convenience. Outside, enjoy the spacious rear yard or relaxing on the deck. |
| Price | $669,900 |
| Taxes: | $4819.00 |
| Address: | 260 OPALE St , Clarence-Rockland, K4K 0G2, Ontario |
| Lot Size: | 35.10 x 143.04 (Feet) |
| Directions/Cross Streets: | Take Docteur Corbeil Blvd to Opale St. |
| Rooms: | 13 |
| Rooms +: | 0 |
| Bedrooms: | 3 |
| Bedrooms +: | 0 |
| Kitchens: | 1 |
| Kitchens +: | 0 |
| Family Room: | N |
| Basement: | Finished, Full |
| Property Type: | Detached |
| Style: | 2-Storey |
| Exterior: | Brick, Other |
| Garage Type: | Attached |
| Pool: | None |
| Property Features: | Golf, Park |
| Fireplace/Stove: | Y |
| Heat Source: | Gas |
| Heat Type: | Forced Air |
| Central Air Conditioning: | Central Air |
| Sewers: | Sewers |
| Water: | Municipal |
| Utilities-Gas: | Y |
$
%
Years
This calculator is for demonstration purposes only. Always consult a professional
financial advisor before making personal financial decisions.
| Although the information displayed is believed to be accurate, no warranties or representations are made of any kind. |
| EXP REALTY |
|
|
.jpg?src=Custom)
Dir:
416-548-7854
Bus:
416-548-7854
Fax:
416-981-7184
| Book Showing | Email a Friend |
Jump To:
At a Glance:
| Type: | Freehold - Detached |
| Area: | Prescott and Russell |
| Municipality: | Clarence-Rockland |
| Neighbourhood: | 607 - Clarence/Rockland Twp |
| Style: | 2-Storey |
| Lot Size: | 35.10 x 143.04(Feet) |
| Tax: | $4,819 |
| Beds: | 3 |
| Baths: | 4 |
| Fireplace: | Y |
| Pool: | None |
Locatin Map:
Payment Calculator:
- Color Examples
- Green
- Black and Gold
- Dark Navy Blue And Gold
- Cyan
- Black
- Purple
- Gray
- Blue and Black
- Orange and Black
- Red
- Magenta
- Gold
- Device Examples

