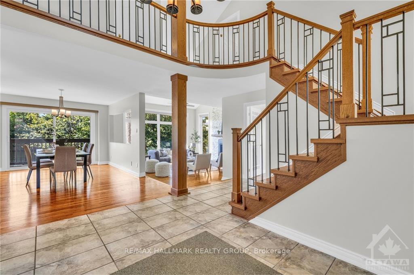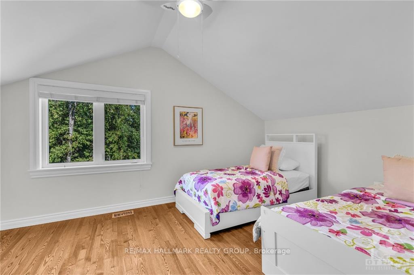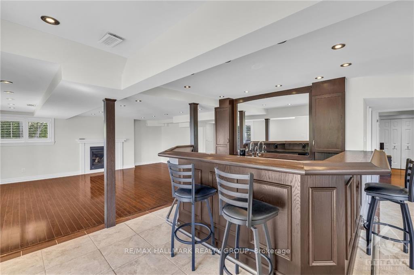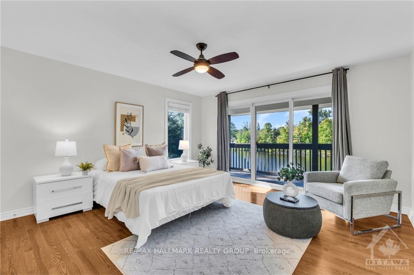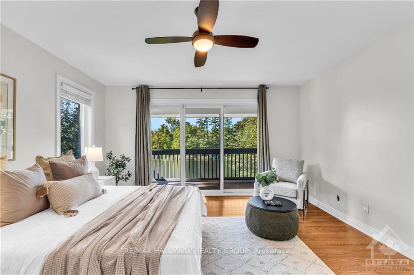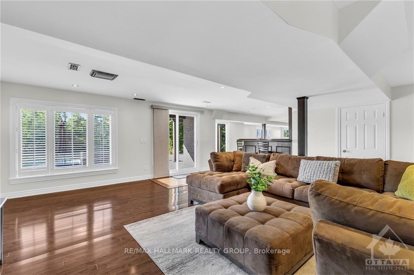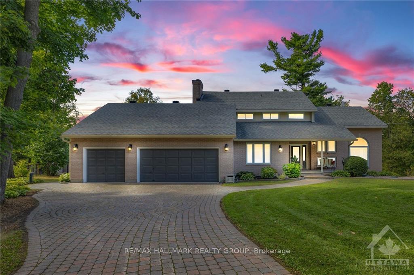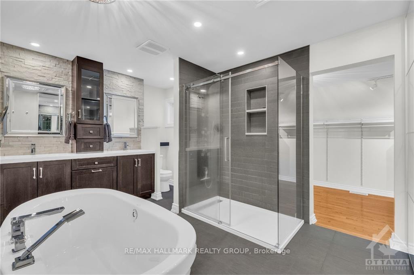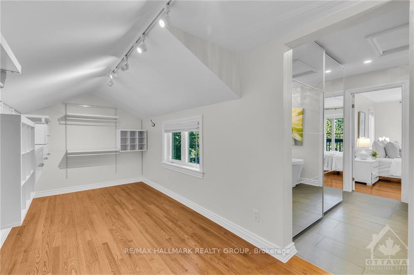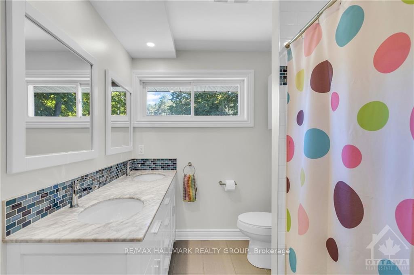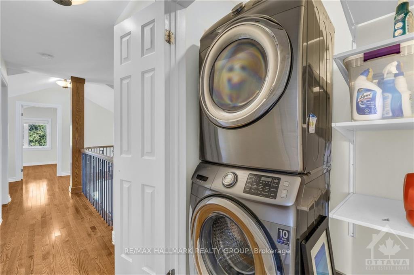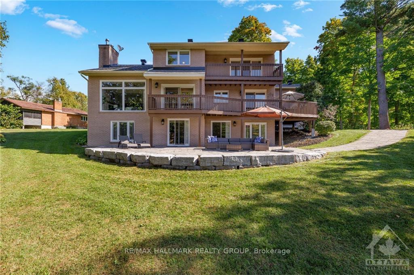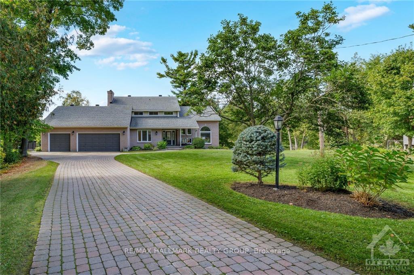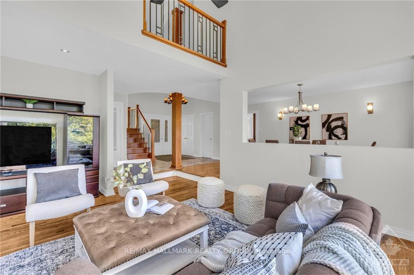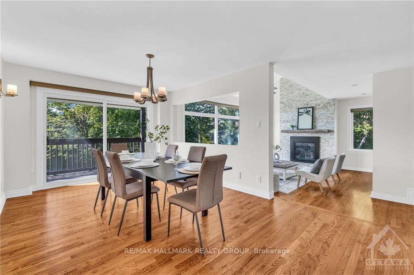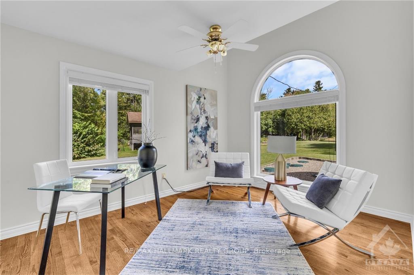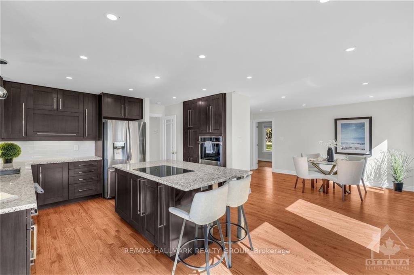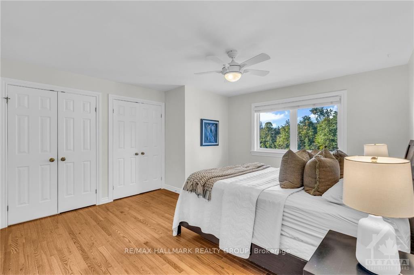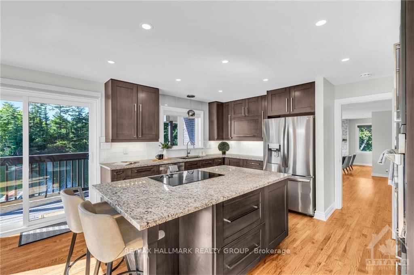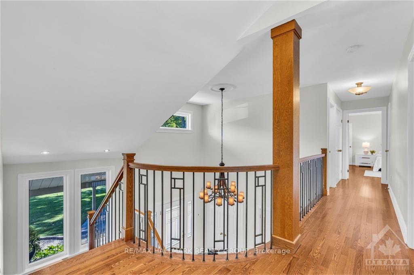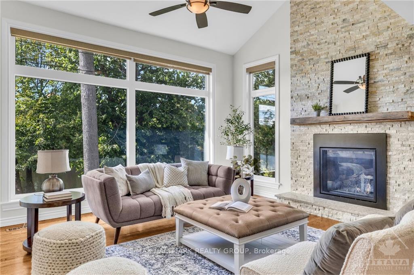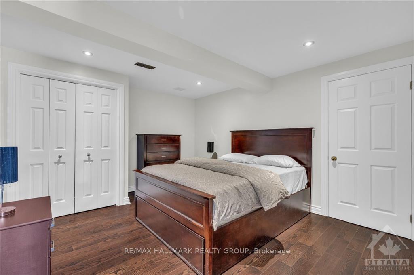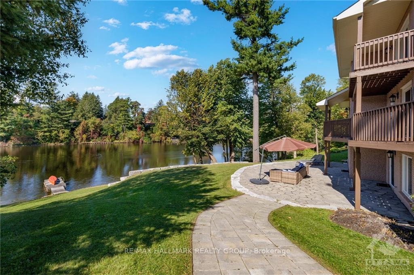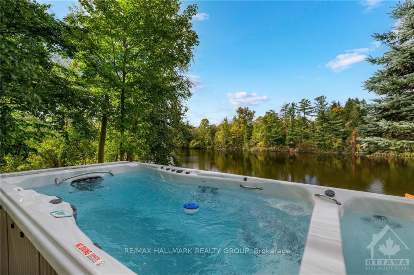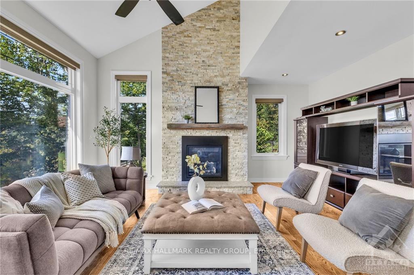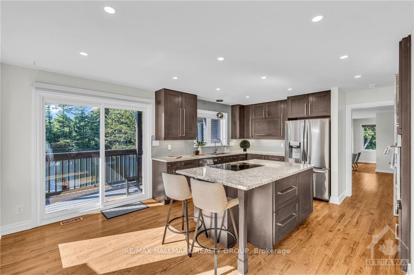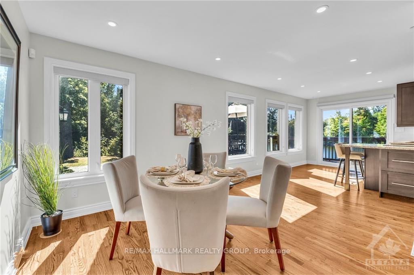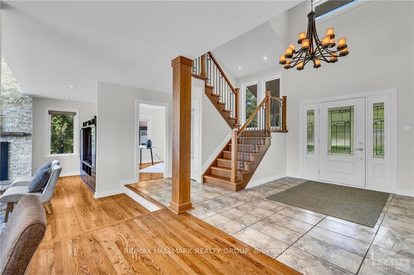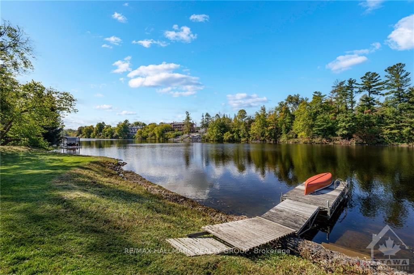$2,150,000
Available - For Sale
Listing ID: X9520918
4120 RIVERSIDE Dr , Unit K, Hunt Club - Windsor Park Village and Are, K1V 1C4, Ontario
| Flooring: Tile, Flooring: Hardwood, Welcome to 4120 Riverside Drive, a luxurious 2-storey waterfront home offering breathtaking views of the Rideau River. With 257 feet of waterfront, it's ideal for boating, swimming, and summer relaxation. The interlock driveway leads to a 3-car garage, while the beautifully landscaped backyard offers space for entertaining, a hot tub/swim spa, and stunning river views. Inside, the open-concept main level features hardwood floors, a spacious living room with a fireplace, and a gourmet kitchen with quartz countertops, stainless steel appliances, and an island with an induction stove. Balconies on each level provide seamless outdoor access. Upstairs features 3 bedrooms, 2 bathrooms, and laundry, the primary suite boasting a private balcony, walk-in closet, and ensuite with soaker tub and shower. The fully finished walkout basement includes a wet bar, full-size windows, a fireplace, and patio access., Flooring: Laminate |
| Price | $2,150,000 |
| Taxes: | $14651.00 |
| Address: | 4120 RIVERSIDE Dr , Unit K, Hunt Club - Windsor Park Village and Are, K1V 1C4, Ontario |
| Apt/Unit: | K |
| Lot Size: | 285.00 x 385.00 (Feet) |
| Acreage: | .50-1.99 |
| Directions/Cross Streets: | First road south of Hunt Club, off River Road. |
| Rooms: | 20 |
| Rooms +: | 0 |
| Bedrooms: | 3 |
| Bedrooms +: | 1 |
| Kitchens: | 1 |
| Kitchens +: | 0 |
| Family Room: | Y |
| Basement: | Finished, Full |
| Property Type: | Detached |
| Style: | 2-Storey |
| Exterior: | Brick |
| Garage Type: | Detached |
| Pool: | Outdoor |
| Property Features: | Golf, Waterfront |
| Fireplace/Stove: | Y |
| Heat Source: | Grnd Srce |
| Heat Type: | Heat Pump |
| Central Air Conditioning: | Central Air |
| Sewers: | Septic |
| Water: | Well |
| Water Supply Types: | Drilled Well |
$
%
Years
This calculator is for demonstration purposes only. Always consult a professional
financial advisor before making personal financial decisions.
| Although the information displayed is believed to be accurate, no warranties or representations are made of any kind. |
| RE/MAX HALLMARK REALTY GROUP |
|
|
.jpg?src=Custom)
Dir:
416-548-7854
Bus:
416-548-7854
Fax:
416-981-7184
| Virtual Tour | Book Showing | Email a Friend |
Jump To:
At a Glance:
| Type: | Freehold - Detached |
| Area: | Ottawa |
| Municipality: | Hunt Club - Windsor Park Village and Are |
| Neighbourhood: | 4801 - Quinterra |
| Style: | 2-Storey |
| Lot Size: | 285.00 x 385.00(Feet) |
| Tax: | $14,651 |
| Beds: | 3+1 |
| Baths: | 4 |
| Fireplace: | Y |
| Pool: | Outdoor |
Locatin Map:
Payment Calculator:
- Color Examples
- Green
- Black and Gold
- Dark Navy Blue And Gold
- Cyan
- Black
- Purple
- Gray
- Blue and Black
- Orange and Black
- Red
- Magenta
- Gold
- Device Examples

