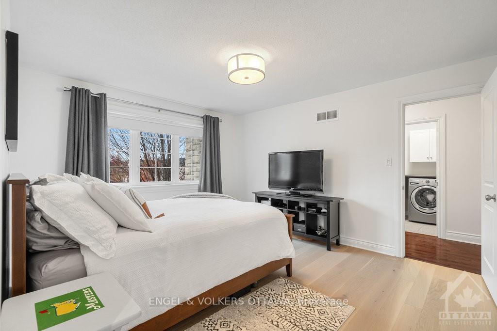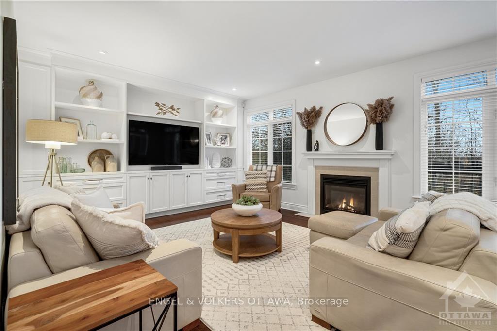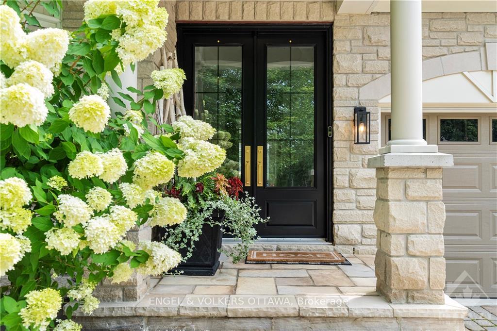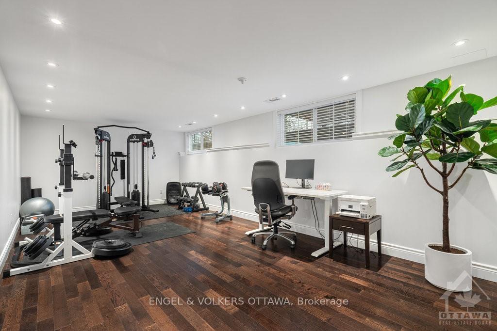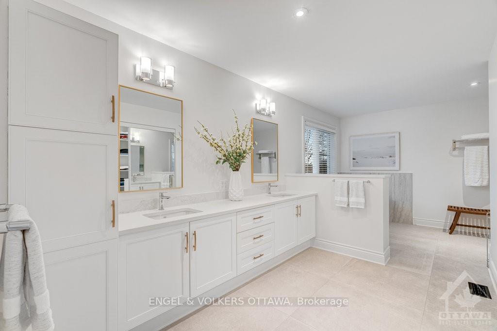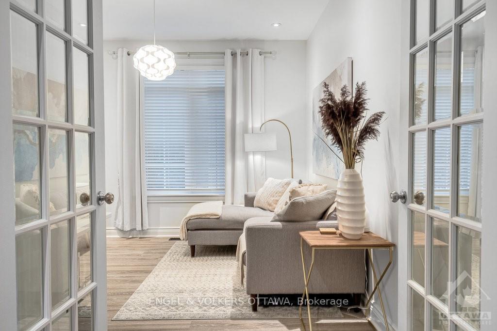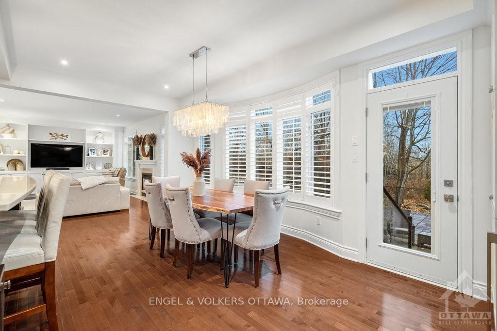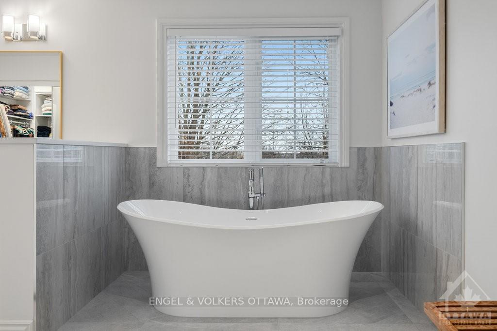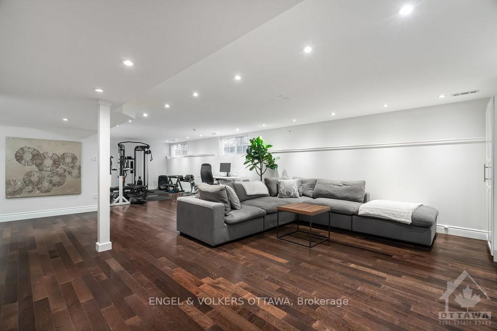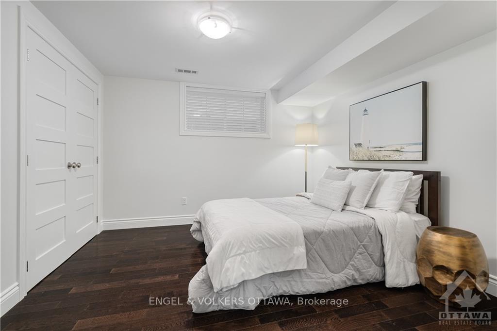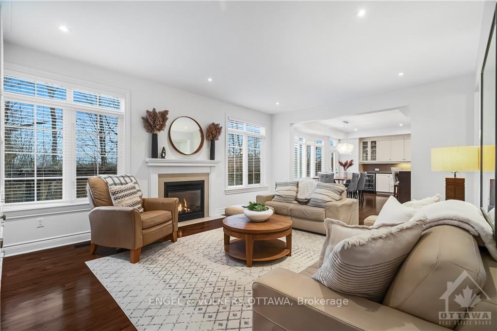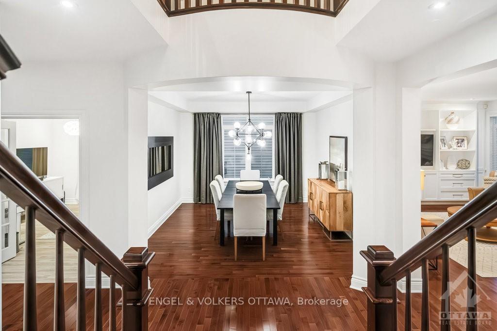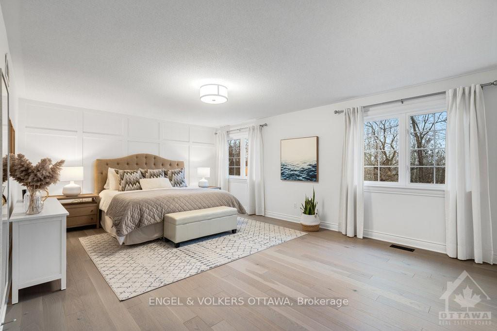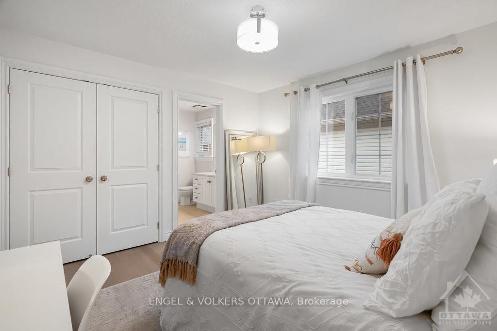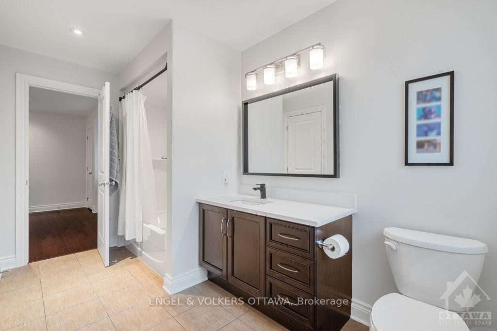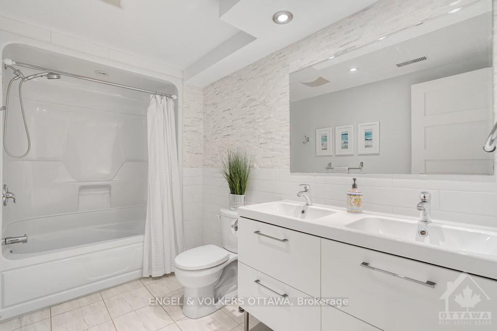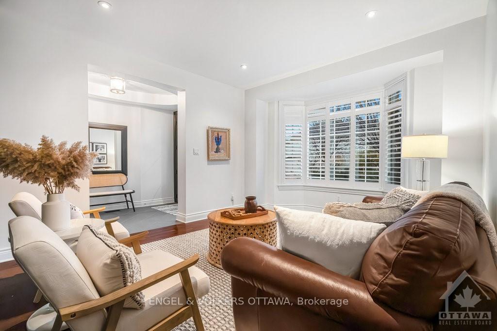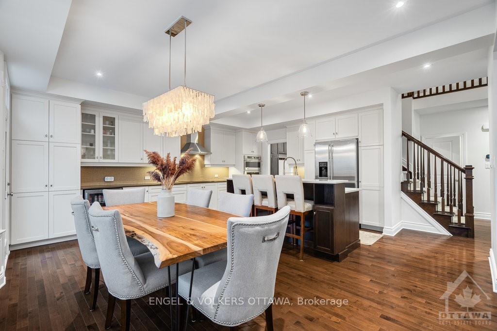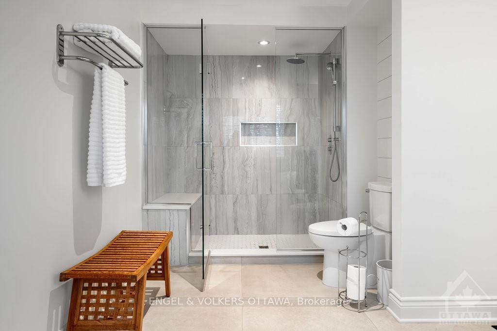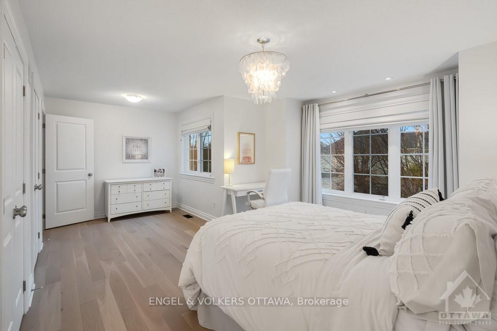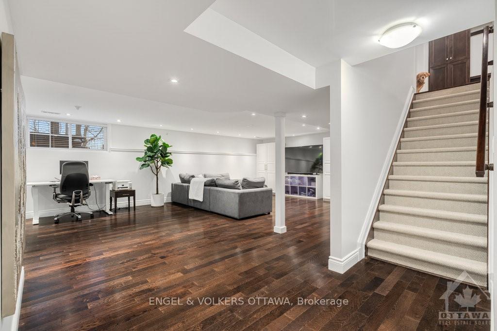$1,560,000
Available - For Sale
Listing ID: X10419206
142 CHENOA Way , Barrhaven, K2J 0W8, Ontario
| Nestled on a tree-lined street in the exclusive Stonebridge community, this stunning 3,500+ square foot home offers unparalleled quality, design, and craftsmanship. Combining modern elegance with exceptional functionality. you'll find a seamless flow of high-end finishes and upgrades, The open-concept layout is designed for effortless entertaining, with spacious rooms that flow together while maintaining a sense of intimacy and style. The home's sophisticated design ensures comfort and luxury throughout every room. Step outside to your private, oversized lot with no rear neighbors, where you'll enjoy the tranquility of a beautifully landscaped backyard, complete with a saltwater inground pool. More than just a residence, it's an investment in an extraordinary lifestyle., Flooring: Hardwood, Flooring: Ceramic, Flooring: Carpet Wall To Wall |
| Price | $1,560,000 |
| Taxes: | $8943.00 |
| Address: | 142 CHENOA Way , Barrhaven, K2J 0W8, Ontario |
| Lot Size: | 50.15 x 123.00 (Feet) |
| Directions/Cross Streets: | Greenbank Road to Kilbirnie Drive to Chenoa Way. |
| Rooms: | 17 |
| Rooms +: | 7 |
| Bedrooms: | 4 |
| Bedrooms +: | 1 |
| Kitchens: | 1 |
| Kitchens +: | 0 |
| Family Room: | Y |
| Basement: | Finished, Full |
| Property Type: | Detached |
| Style: | 2-Storey |
| Exterior: | Stone, Stucco/Plaster |
| Garage Type: | Attached |
| Pool: | Inground |
| Property Features: | Fenced Yard, Park, Public Transit |
| Fireplace/Stove: | Y |
| Heat Source: | Gas |
| Heat Type: | Forced Air |
| Central Air Conditioning: | Central Air |
| Sewers: | Sewers |
| Water: | Municipal |
| Utilities-Gas: | Y |
$
%
Years
This calculator is for demonstration purposes only. Always consult a professional
financial advisor before making personal financial decisions.
| Although the information displayed is believed to be accurate, no warranties or representations are made of any kind. |
| ENGEL & VOLKERS OTTAWA |
|
|
.jpg?src=Custom)
Dir:
416-548-7854
Bus:
416-548-7854
Fax:
416-981-7184
| Virtual Tour | Book Showing | Email a Friend |
Jump To:
At a Glance:
| Type: | Freehold - Detached |
| Area: | Ottawa |
| Municipality: | Barrhaven |
| Neighbourhood: | 7708 - Barrhaven - Stonebridge |
| Style: | 2-Storey |
| Lot Size: | 50.15 x 123.00(Feet) |
| Tax: | $8,943 |
| Beds: | 4+1 |
| Baths: | 5 |
| Fireplace: | Y |
| Pool: | Inground |
Locatin Map:
Payment Calculator:
- Color Examples
- Green
- Black and Gold
- Dark Navy Blue And Gold
- Cyan
- Black
- Purple
- Gray
- Blue and Black
- Orange and Black
- Red
- Magenta
- Gold
- Device Examples

