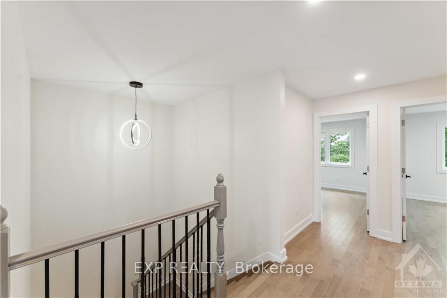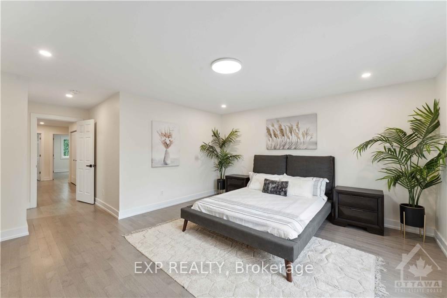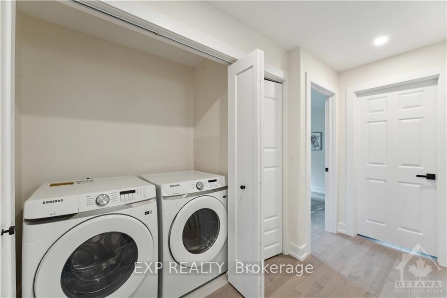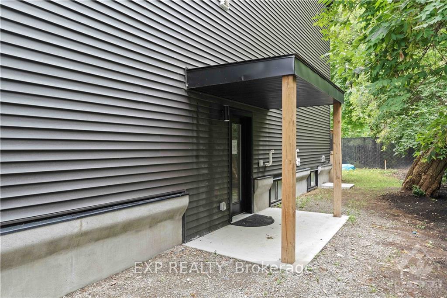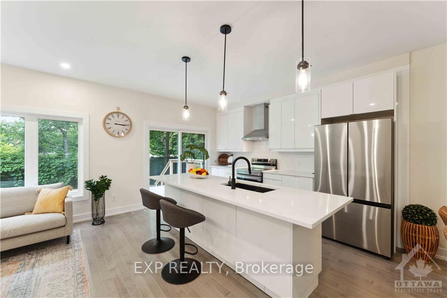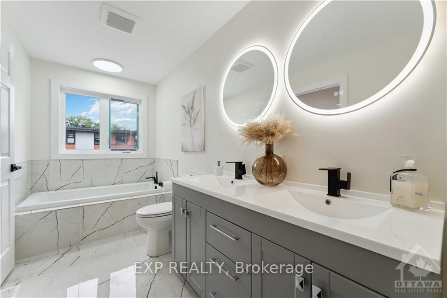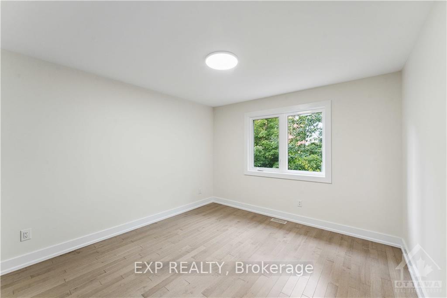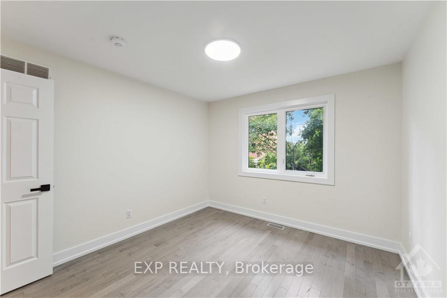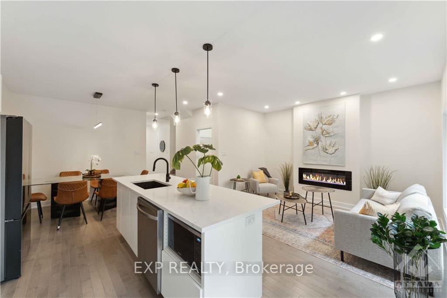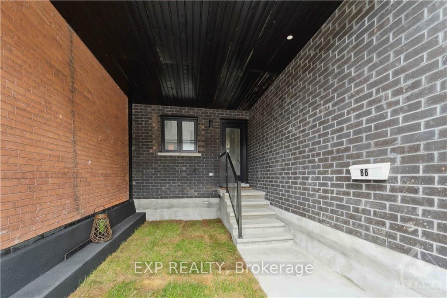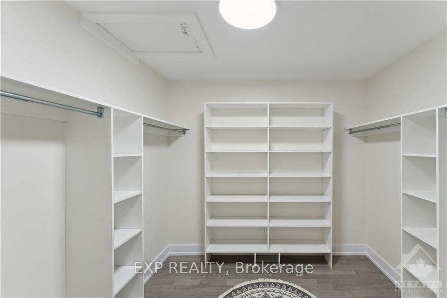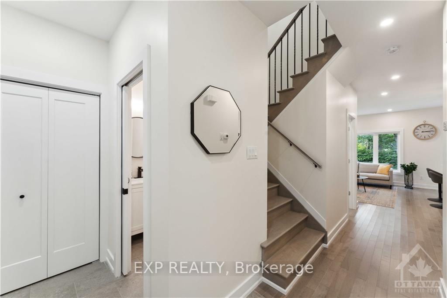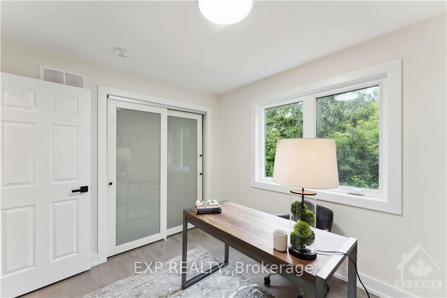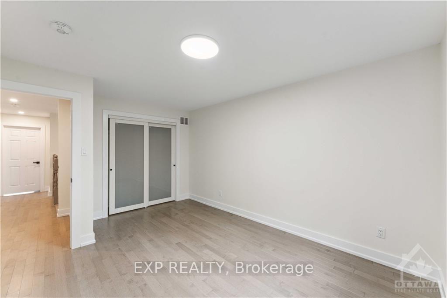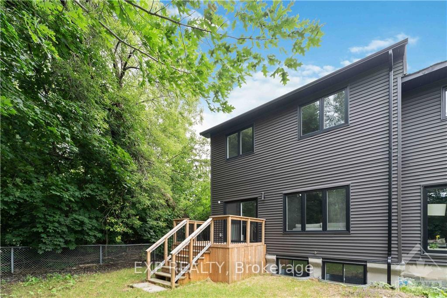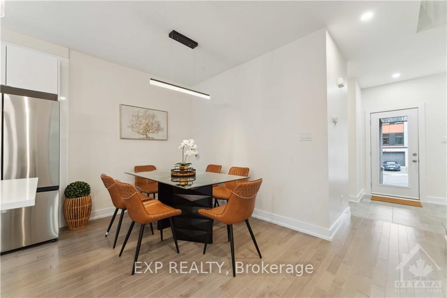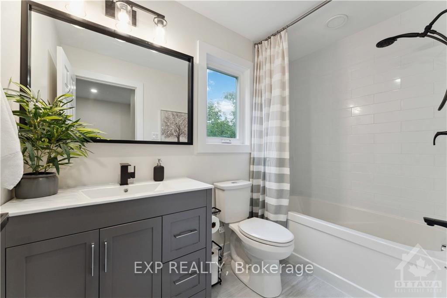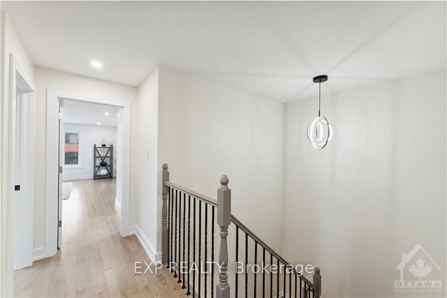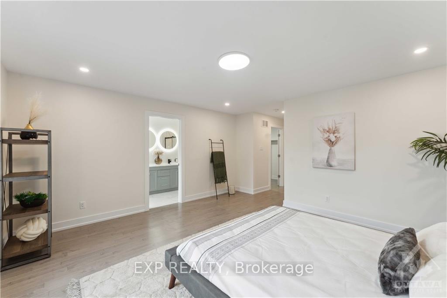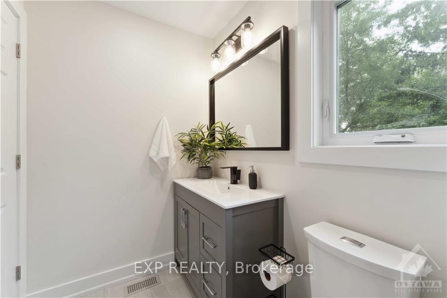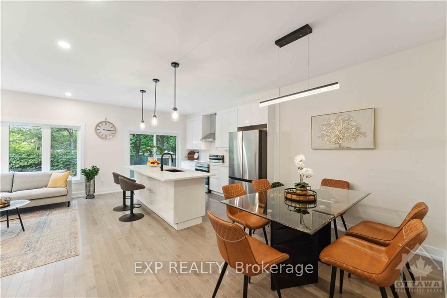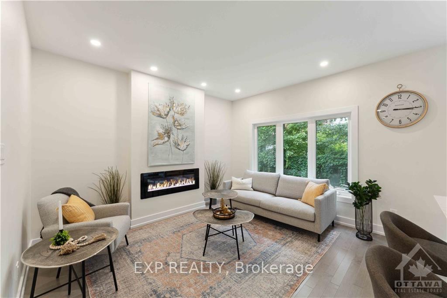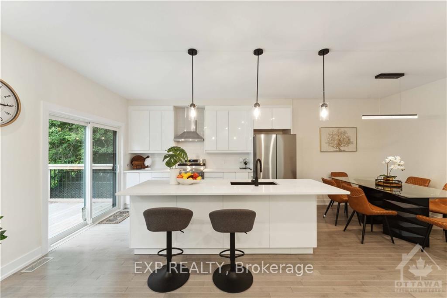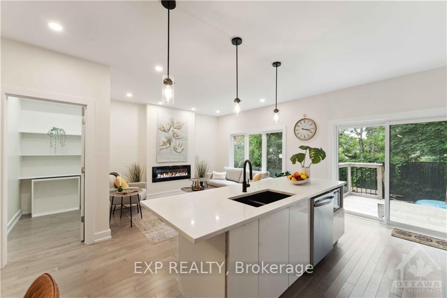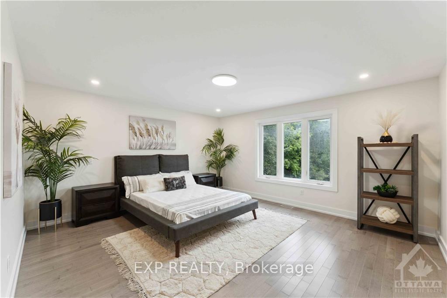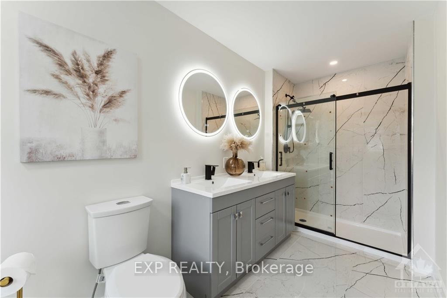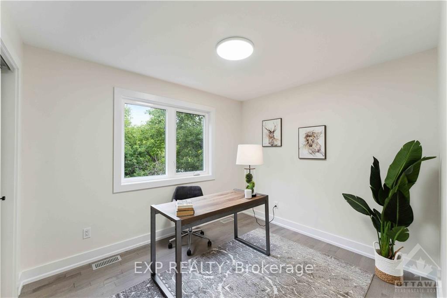$899,900
Available - For Sale
Listing ID: X9519717
66 PRINCE ALBERT St , Overbook - Castleheights and Area, K1K 2A1, Ontario
| Flooring: Hardwood, Calling INVESTORS!!! Discover this newly built semi-detached gem, featuring elegant hardwood flooring throughout. The inviting living space is enhanced by a cozy fireplace and large windows, flooding the home with natural light. The kitchen is a chef's dream, offering ample storage with upgraded cabinetry and a convenient pantry. On the second level, the spacious primary bedroom boasts a huge walk-in closet and a luxurious ensuite bath complete with a glass standing shower and a soaker tub. You'll also find three additional generously-sized bedrooms, a full bath, and a dedicated laundry room. A private side entrance provides potential for an in-law suite or income-generating rental opportunity. Located in a strategic area with easy access to the 417, enjoy nearby bicycle paths along the Rideau River, the Adawe footbridge, Rideau Sports Centre, and the downtown core. Plus, you're close to transit, LRT, shopping, and dining options. This property is a must-see for savvy investors! |
| Price | $899,900 |
| Taxes: | $5147.00 |
| Address: | 66 PRINCE ALBERT St , Overbook - Castleheights and Area, K1K 2A1, Ontario |
| Lot Size: | 27.95 x 94.21 (Feet) |
| Directions/Cross Streets: | Vanier Parkway - Queen Mary Street - Vera Street - Prince Albert Street |
| Rooms: | 13 |
| Rooms +: | 0 |
| Bedrooms: | 4 |
| Bedrooms +: | 0 |
| Kitchens: | 1 |
| Kitchens +: | 0 |
| Family Room: | N |
| Basement: | Finished, Full |
| Property Type: | Semi-Detached |
| Style: | 2-Storey |
| Exterior: | Brick, Vinyl Siding |
| Garage Type: | Attached |
| Pool: | None |
| Other Structures: | Aux Residences |
| Property Features: | Golf, Park, Major Highway, Public Transit |
| Fireplace/Stove: | Y |
| Heat Source: | Gas |
| Heat Type: | Forced Air |
| Central Air Conditioning: | Central Air |
| Sewers: | Sewers |
| Water: | Municipal |
| Utilities-Gas: | Y |
$
%
Years
This calculator is for demonstration purposes only. Always consult a professional
financial advisor before making personal financial decisions.
| Although the information displayed is believed to be accurate, no warranties or representations are made of any kind. |
| EXP REALTY |
|
|
.jpg?src=Custom)
Dir:
416-548-7854
Bus:
416-548-7854
Fax:
416-981-7184
| Virtual Tour | Book Showing | Email a Friend |
Jump To:
At a Glance:
| Type: | Freehold - Semi-Detached |
| Area: | Ottawa |
| Municipality: | Overbook - Castleheights and Area |
| Neighbourhood: | 3502 - Overbrook/Castle Heights |
| Style: | 2-Storey |
| Lot Size: | 27.95 x 94.21(Feet) |
| Tax: | $5,147 |
| Beds: | 4 |
| Baths: | 3 |
| Fireplace: | Y |
| Pool: | None |
Locatin Map:
Payment Calculator:
- Color Examples
- Green
- Black and Gold
- Dark Navy Blue And Gold
- Cyan
- Black
- Purple
- Gray
- Blue and Black
- Orange and Black
- Red
- Magenta
- Gold
- Device Examples

