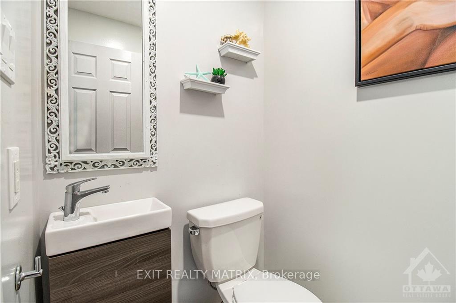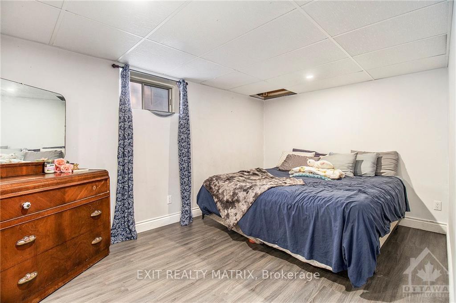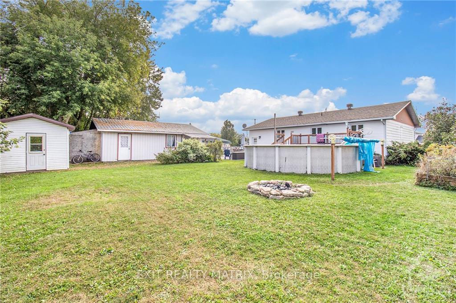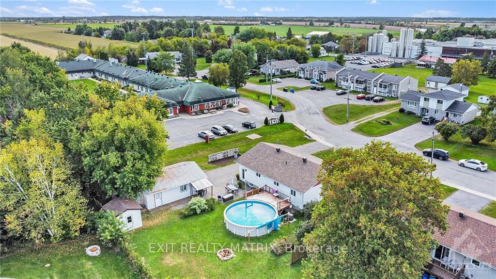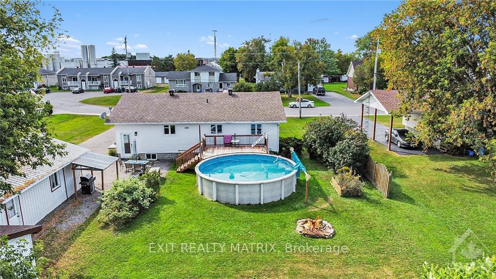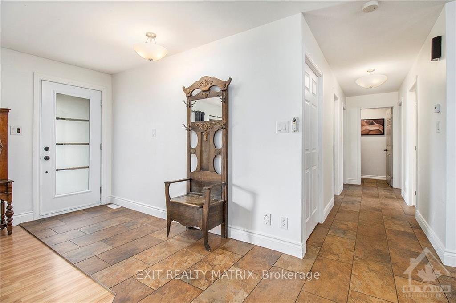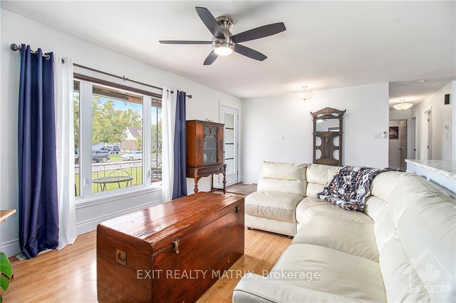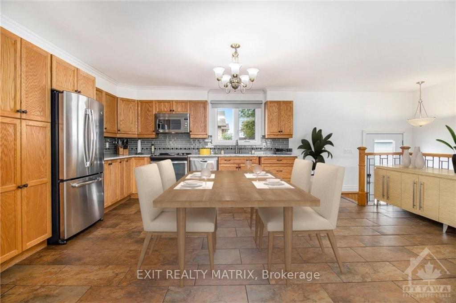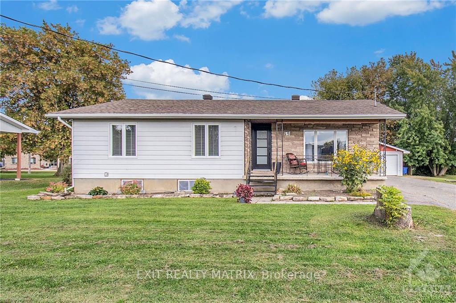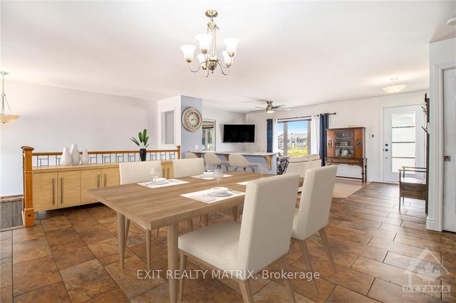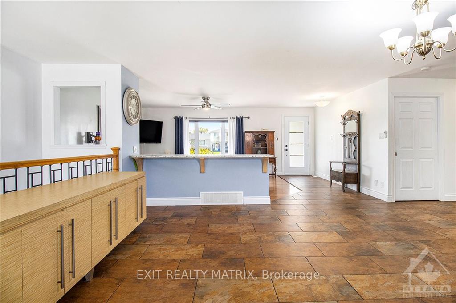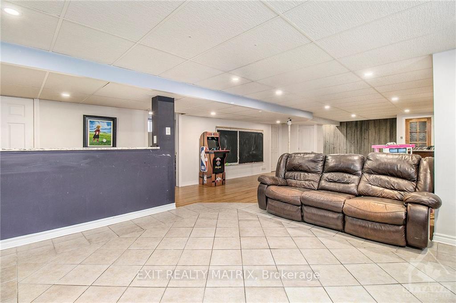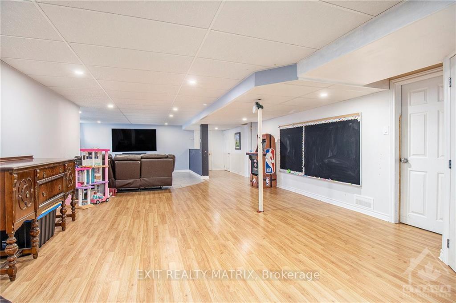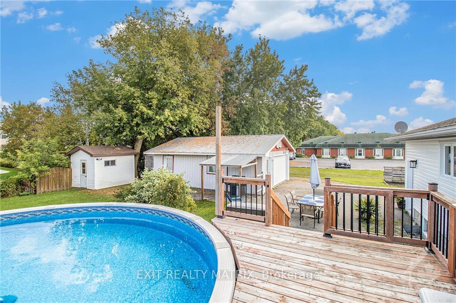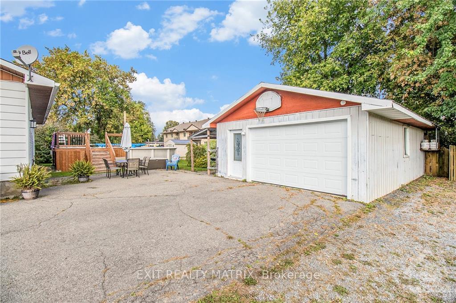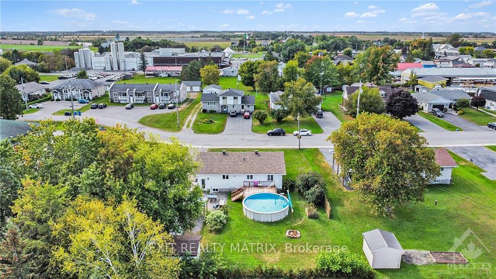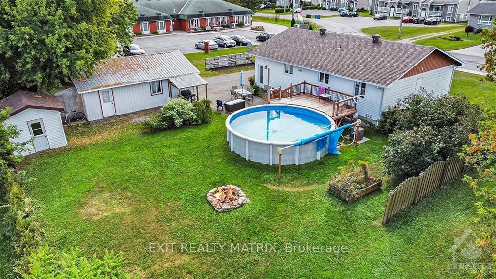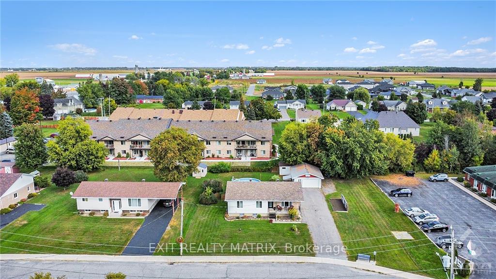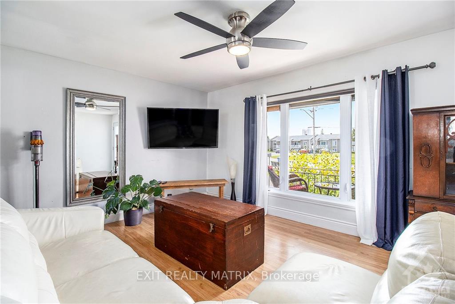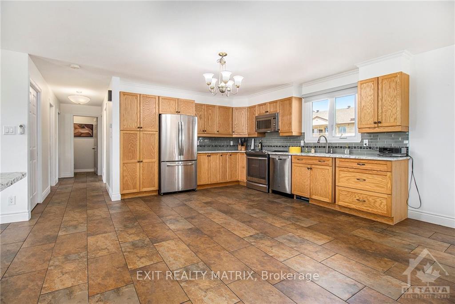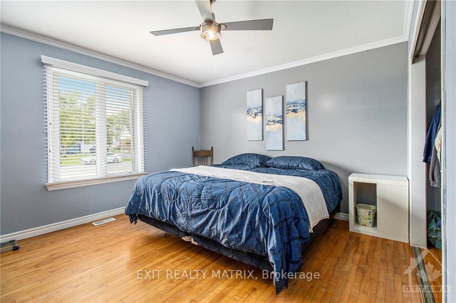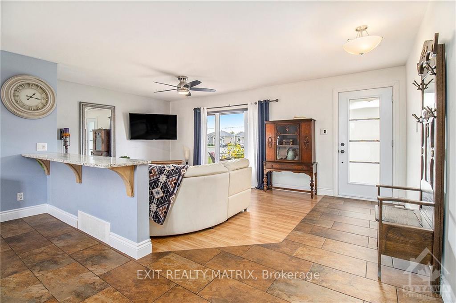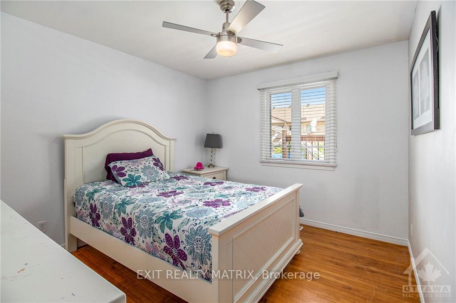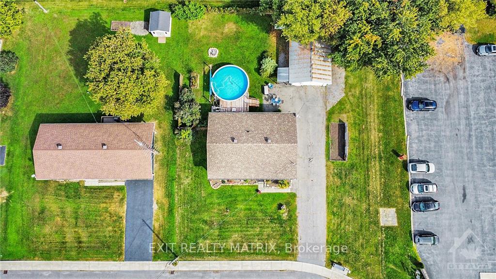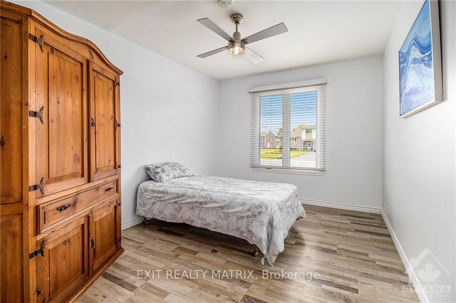$509,900
Available - For Sale
Listing ID: X9521195
15 GENIER St , The Nation, K0A 3C0, Ontario
| Flooring: Hardwood, **SOME PHOTOS ARE VIRTUALLY STAGED** Welcome to this lovely St. Albert home, offering an open concept design with a sun-filled interior perfect for modern living. The bright and cozy living room invites relaxation, while the expansive dining and kitchen areas are ideal for family gatherings. The kitchen boasts stainless steel appliances, abundant cabinetry, and ample counter space, catering to all your culinary needs. With 3 spacious bedrooms on the main floor, a partial bath, and a large, relaxing bathroom, comfort is assured for all. The fully finished lower level features a large family room and an additional bedroom, providing extra space for guests or a growing family. Step outside to enjoy the expansive yard, complete with a natural gas heated detached garage, above-ground pool, storage shed, and plenty of space for outdoor activities. This home is a fantastic retreat for growing families looking for both indoor and outdoor living at its best., Flooring: Ceramic, Flooring: Laminate |
| Price | $509,900 |
| Taxes: | $2985.00 |
| Address: | 15 GENIER St , The Nation, K0A 3C0, Ontario |
| Lot Size: | 99.50 x 151.86 (Feet) |
| Directions/Cross Streets: | Head east on Trans-Canada Hwy/ON-417 E. Take exit 66 toward Casselman/St. Albert. Turn right onto Pr |
| Rooms: | 12 |
| Rooms +: | 0 |
| Bedrooms: | 3 |
| Bedrooms +: | 1 |
| Kitchens: | 1 |
| Kitchens +: | 0 |
| Family Room: | N |
| Basement: | Finished, Full |
| Property Type: | Detached |
| Style: | Bungalow |
| Exterior: | Brick, Other |
| Garage Type: | Detached |
| Pool: | Abv Grnd |
| Property Features: | Golf, Park |
| Heat Source: | Gas |
| Heat Type: | Forced Air |
| Central Air Conditioning: | Central Air |
| Sewers: | Sewers |
| Water: | Well |
| Water Supply Types: | Drilled Well |
| Utilities-Gas: | Y |
$
%
Years
This calculator is for demonstration purposes only. Always consult a professional
financial advisor before making personal financial decisions.
| Although the information displayed is believed to be accurate, no warranties or representations are made of any kind. |
| EXIT REALTY MATRIX |
|
|
.jpg?src=Custom)
Dir:
416-548-7854
Bus:
416-548-7854
Fax:
416-981-7184
| Virtual Tour | Book Showing | Email a Friend |
Jump To:
At a Glance:
| Type: | Freehold - Detached |
| Area: | Prescott and Russell |
| Municipality: | The Nation |
| Neighbourhood: | 605 - The Nation Municipality |
| Style: | Bungalow |
| Lot Size: | 99.50 x 151.86(Feet) |
| Tax: | $2,985 |
| Beds: | 3+1 |
| Baths: | 3 |
| Pool: | Abv Grnd |
Locatin Map:
Payment Calculator:
- Color Examples
- Green
- Black and Gold
- Dark Navy Blue And Gold
- Cyan
- Black
- Purple
- Gray
- Blue and Black
- Orange and Black
- Red
- Magenta
- Gold
- Device Examples

