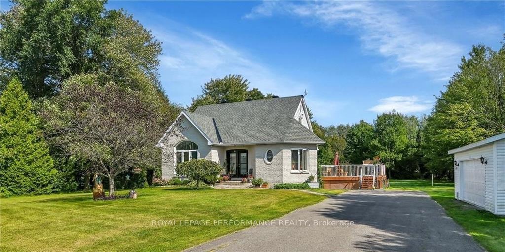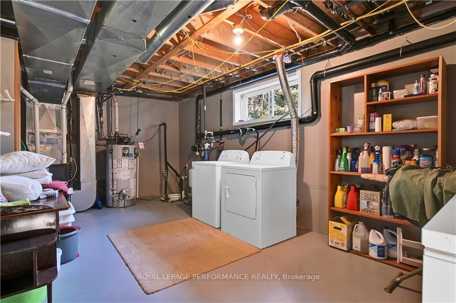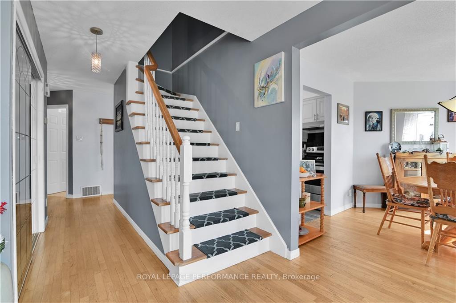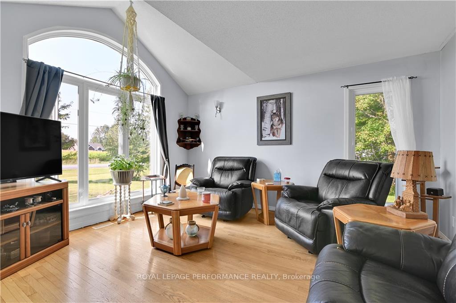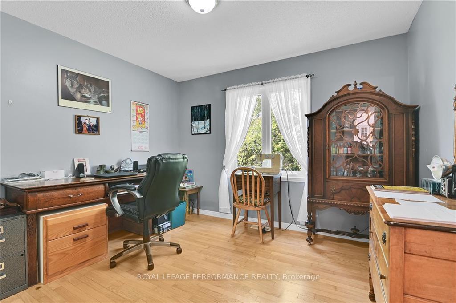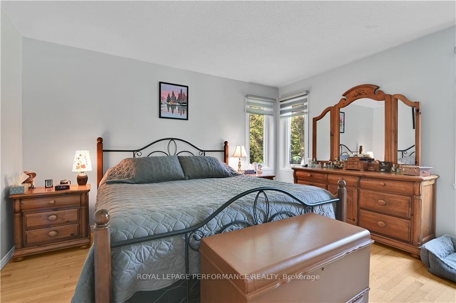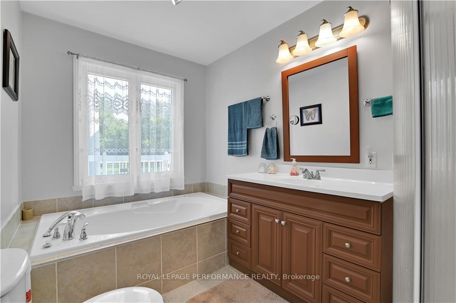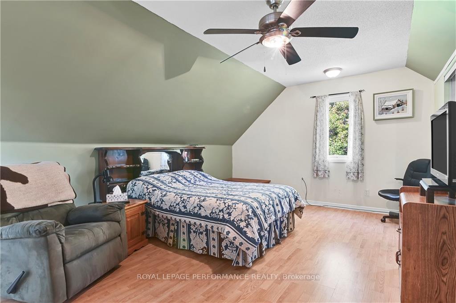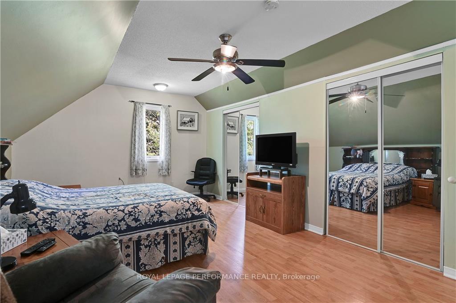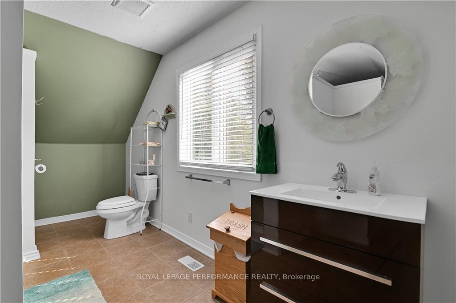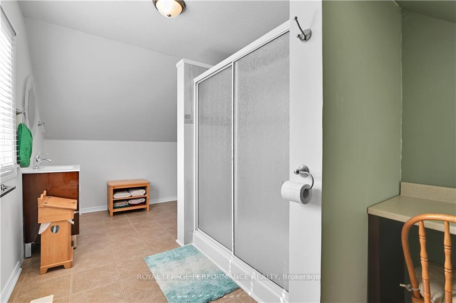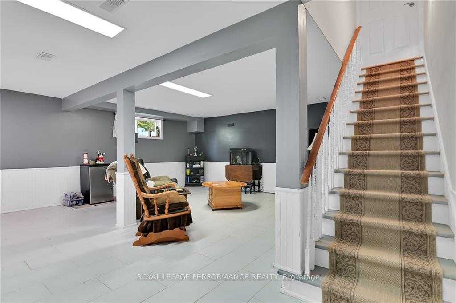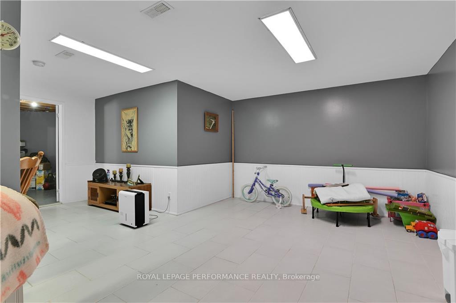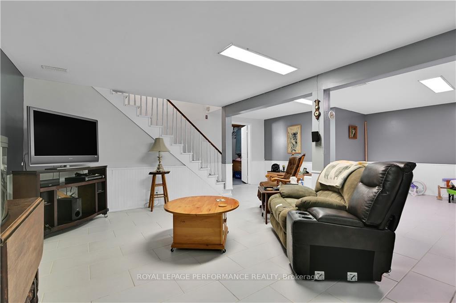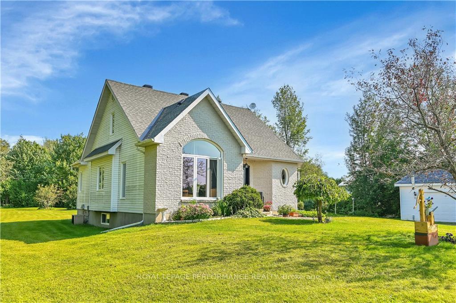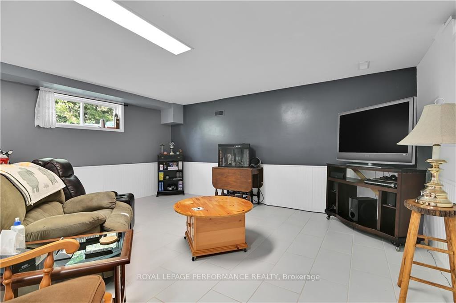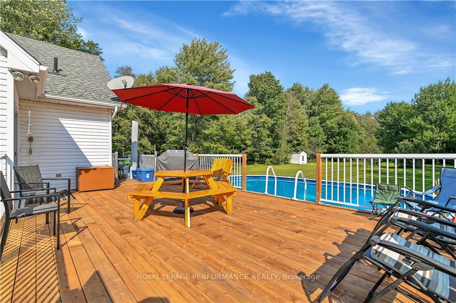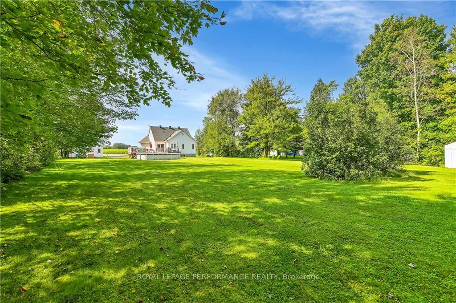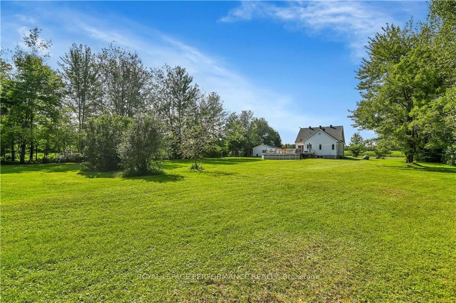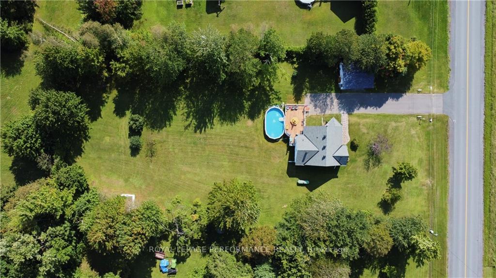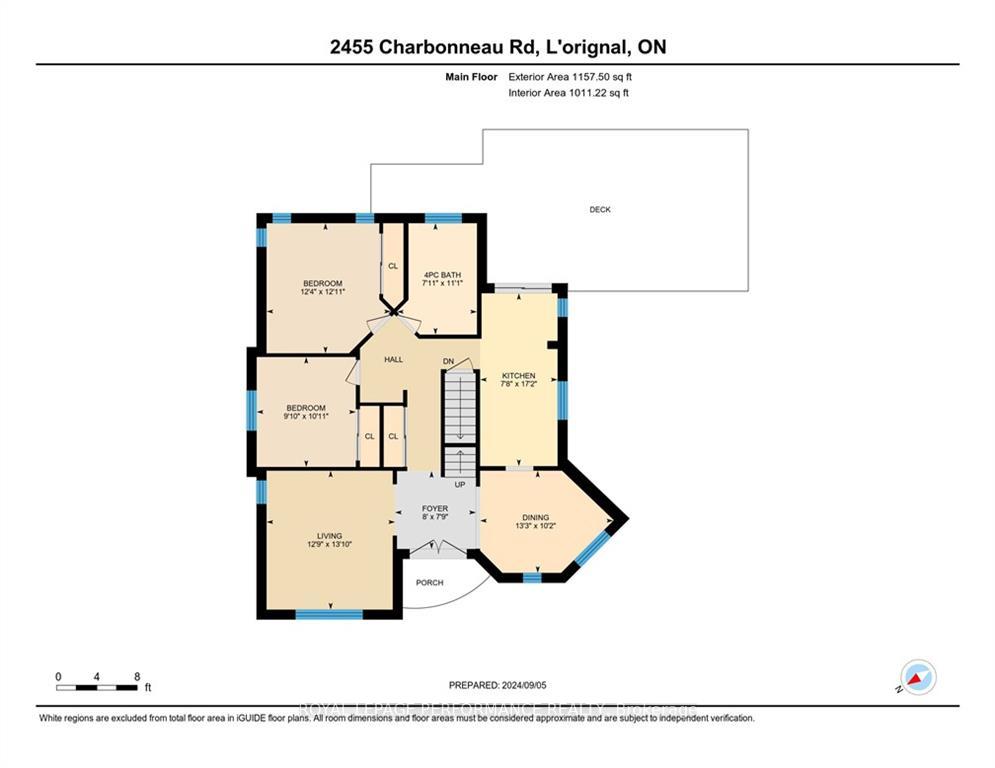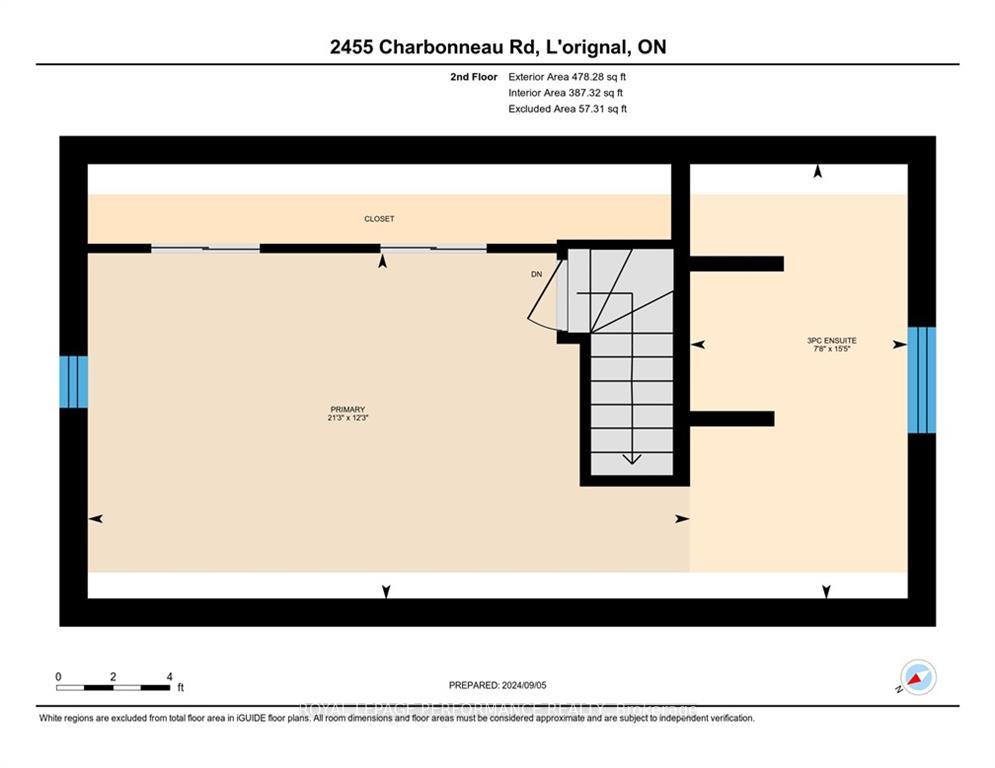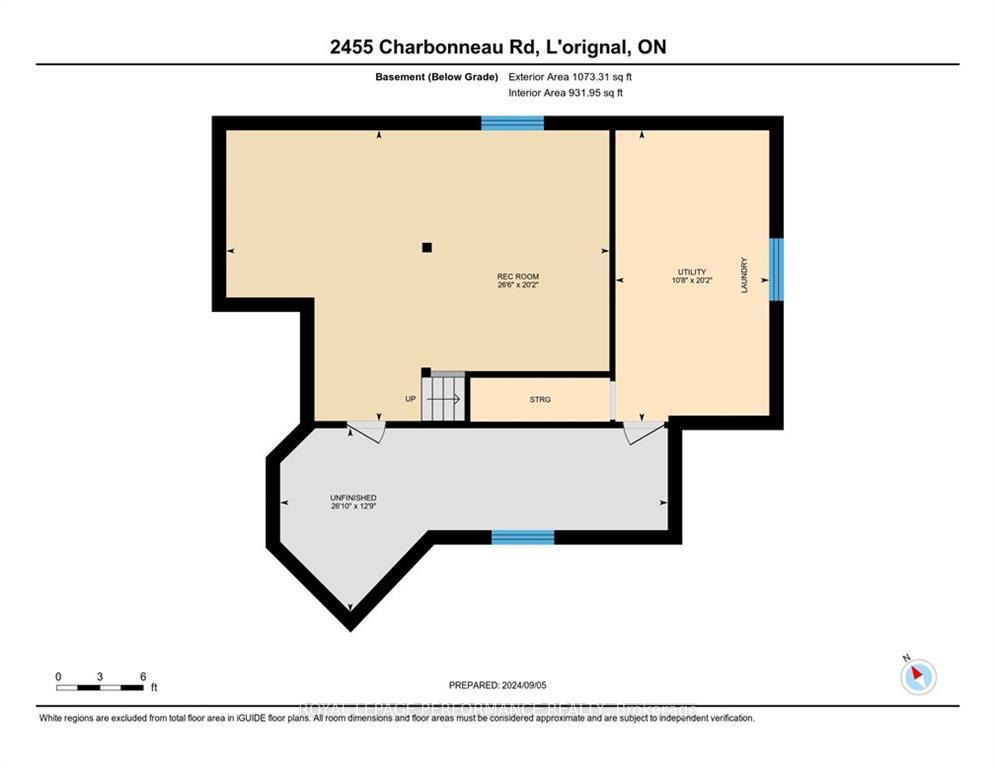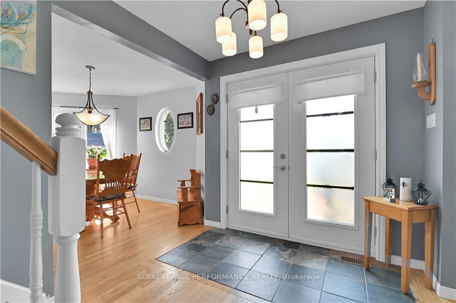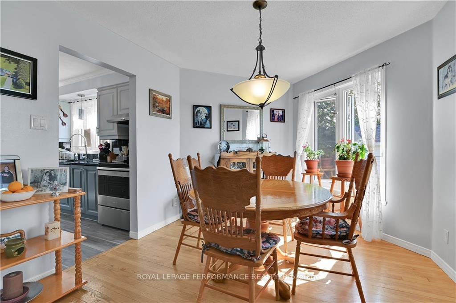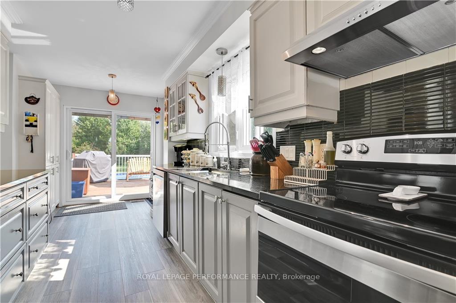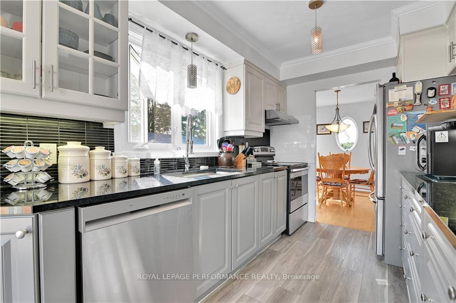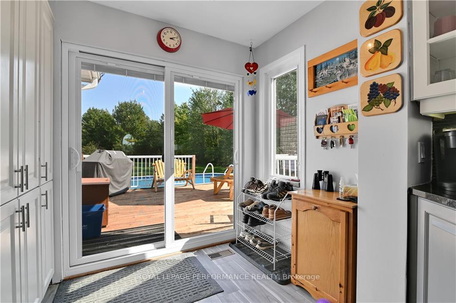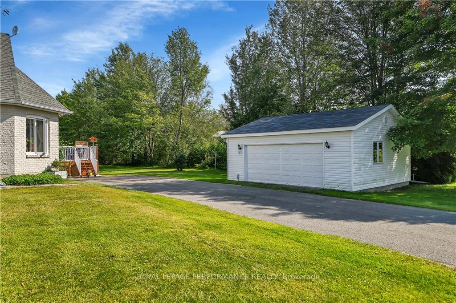$599,900
Available - For Sale
Listing ID: X9518784
2455 CHARBONNEAU Rd , Champlain, K0B 1K0, Ontario
| Flooring: Tile, Flooring: Hardwood, Welcome to 2455 Charbonneau Rd. A charming, very well maintained 3 bedroom 2 bath home, full of natural light. A nice full size lot, plenty of room for a good soccer match or a great size garden. The home offers you 2 good size bedrooms on the main floor with the private Primary Bedroom on the upper level with ensuite. Lovely finishings throught the home from gleaming wood floors to granit countertops in chefs galley kitchen. Great size deck with above ground pool. The lower level is open concept with separate workshop area, laundry and utility room. The detached 2 car garage has plenty of room for all your cars and toys. Located close enough to town for any needs and easy commute to Montreal or Ottawa. Call today for a private viewing., Flooring: Laminate |
| Price | $599,900 |
| Taxes: | $3322.00 |
| Address: | 2455 CHARBONNEAU Rd , Champlain, K0B 1K0, Ontario |
| Lot Size: | 150.00 x 300.00 (Feet) |
| Acreage: | .50-1.99 |
| Directions/Cross Streets: | From Hawkesbury take Sandy Hill to Charbonneau rd.Roof |
| Rooms: | 8 |
| Rooms +: | 3 |
| Bedrooms: | 3 |
| Bedrooms +: | 0 |
| Kitchens: | 1 |
| Kitchens +: | 0 |
| Family Room: | Y |
| Basement: | Finished, Full |
| Property Type: | Detached |
| Style: | 1 1/2 Storey |
| Exterior: | Other, Stone |
| Garage Type: | Detached |
| Pool: | Abv Grnd |
| Property Features: | Golf |
| Heat Source: | Propane |
| Heat Type: | Forced Air |
| Central Air Conditioning: | Central Air |
| Sewers: | Septic Avail |
| Water: | Well |
| Water Supply Types: | Drilled Well |
$
%
Years
This calculator is for demonstration purposes only. Always consult a professional
financial advisor before making personal financial decisions.
| Although the information displayed is believed to be accurate, no warranties or representations are made of any kind. |
| ROYAL LEPAGE PERFORMANCE REALTY |
|
|
.jpg?src=Custom)
Dir:
416-548-7854
Bus:
416-548-7854
Fax:
416-981-7184
| Virtual Tour | Book Showing | Email a Friend |
Jump To:
At a Glance:
| Type: | Freehold - Detached |
| Area: | Prescott and Russell |
| Municipality: | Champlain |
| Neighbourhood: | 614 - Champlain Twp |
| Style: | 1 1/2 Storey |
| Lot Size: | 150.00 x 300.00(Feet) |
| Tax: | $3,322 |
| Beds: | 3 |
| Baths: | 2 |
| Pool: | Abv Grnd |
Locatin Map:
Payment Calculator:
- Color Examples
- Green
- Black and Gold
- Dark Navy Blue And Gold
- Cyan
- Black
- Purple
- Gray
- Blue and Black
- Orange and Black
- Red
- Magenta
- Gold
- Device Examples

