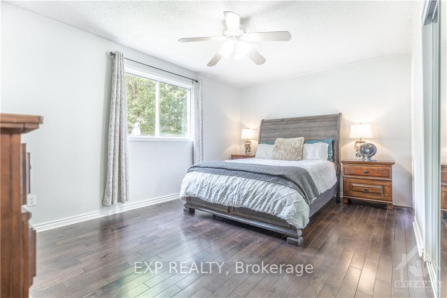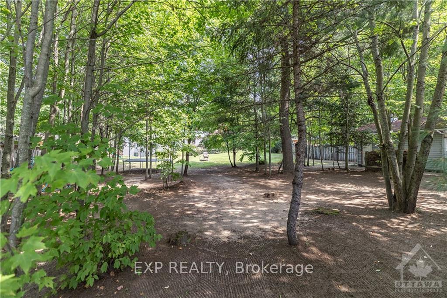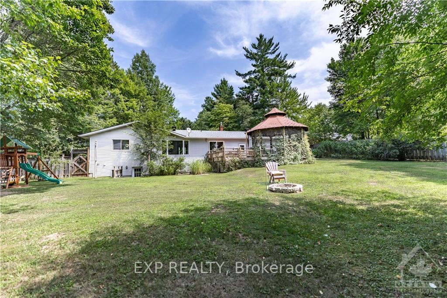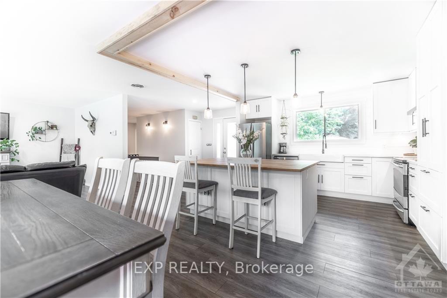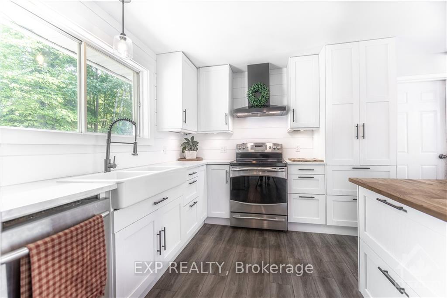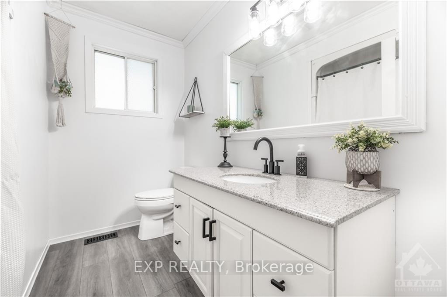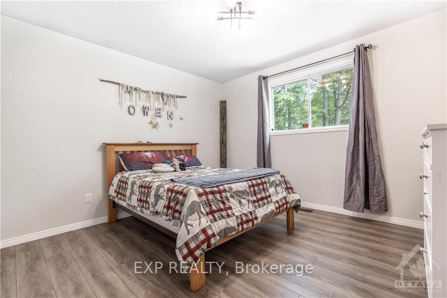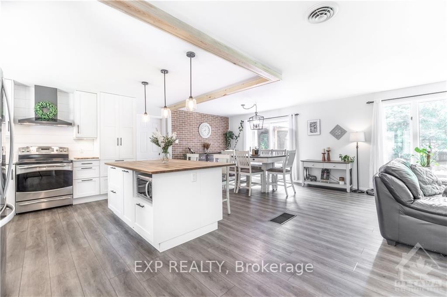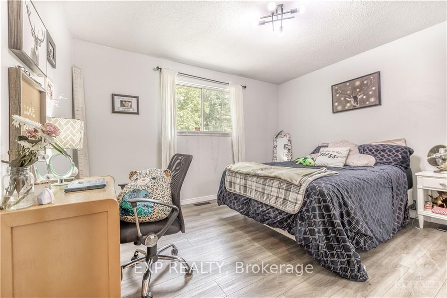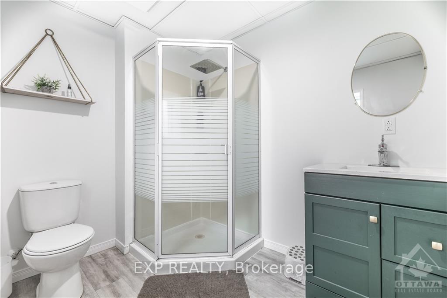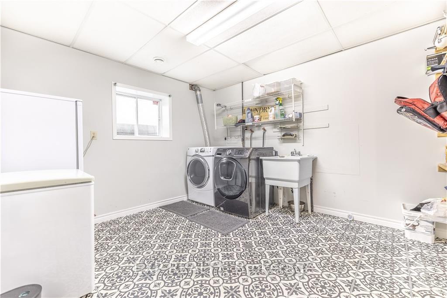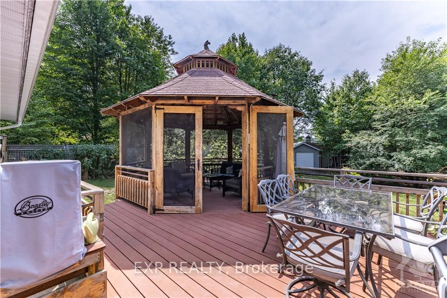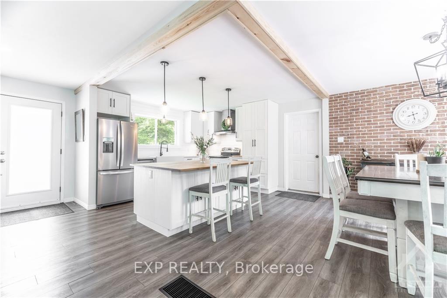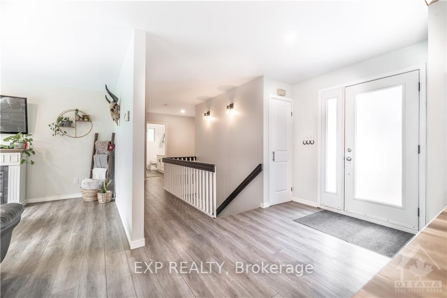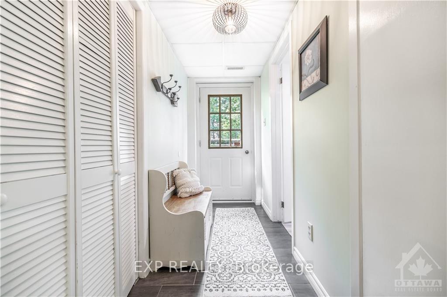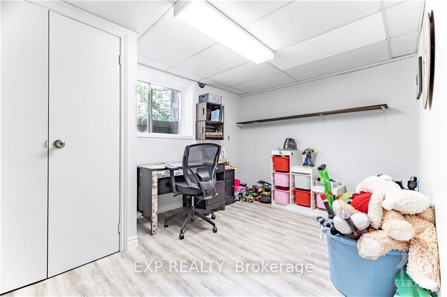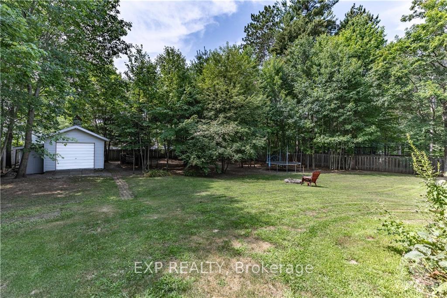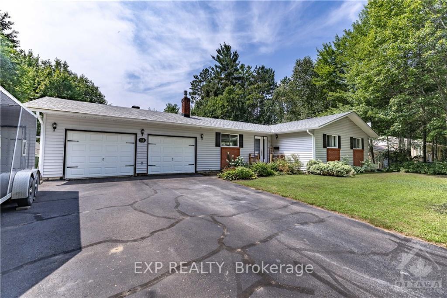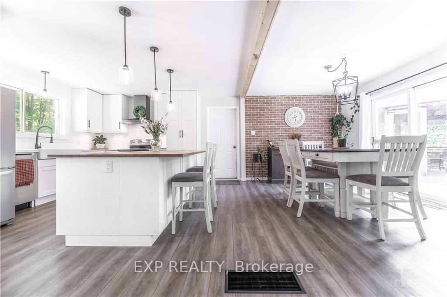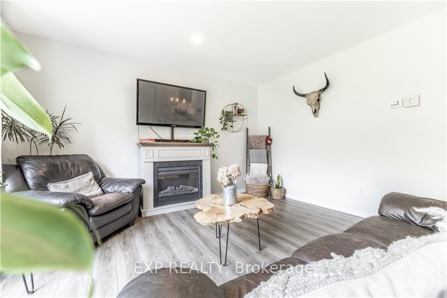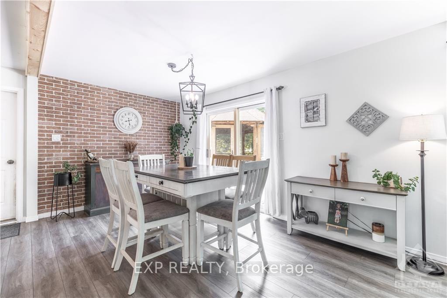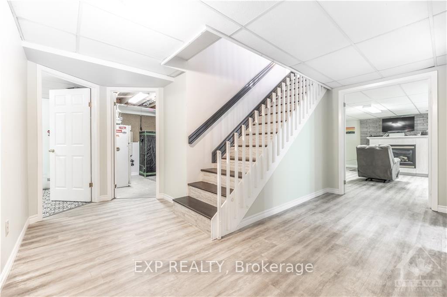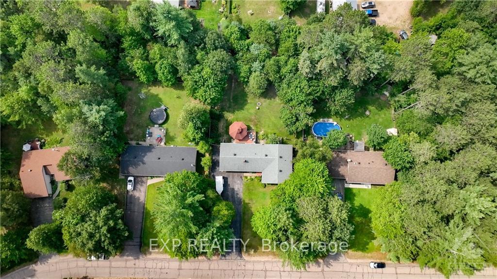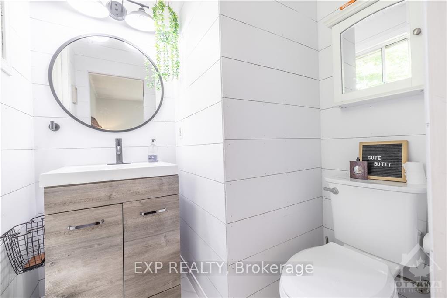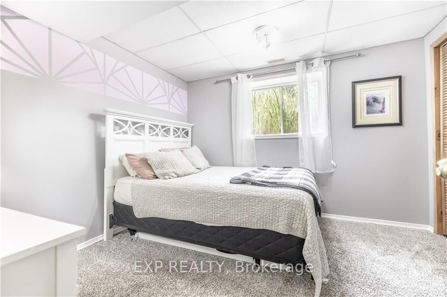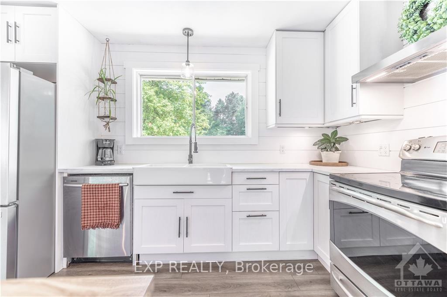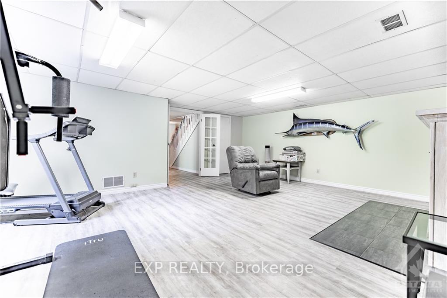$650,000
Available - For Sale
Listing ID: X9519684
14 HERITAGE Dr , Petawawa, K8H 3J3, Ontario
| Flooring: Tile, *** Open House: Saturday, 2 Nov 1-3pm *** Discover the perfect blend of comfort and luxury at 14 Heritage Drive. This expansive 5-bed, 3-bath home is nestled in the prestigious Kramer Subdivision. As you step inside, you'll be greeted by a spacious and inviting open-concept main floor. Featuring a large kitchen with oversized island, beautiful dining room, and a large living room with views of the park-like backyard. The expansive deck includes a custom-designed gazebo, perfect for entertaining. Three spacious bedrooms, a primary ensuite and a family bath complete the main floor. The fully finished basement offers two more bedrooms, a large family room with gas fireplace, a bathroom, a laundry, a storage room, and a convenient walkout to the backyard. Outside the home you'll find a heated oversized double garage for the handyman, a storage shed, a greenhouse, and a fully fenced substantial backyard. Please see attachments for a huge list of updates!, Flooring: Laminate |
| Price | $650,000 |
| Taxes: | $3977.00 |
| Address: | 14 HERITAGE Dr , Petawawa, K8H 3J3, Ontario |
| Lot Size: | 99.90 x 214.99 (Feet) |
| Directions/Cross Streets: | Laurentian Drive to Gutzman to Heritage |
| Rooms: | 14 |
| Rooms +: | 0 |
| Bedrooms: | 3 |
| Bedrooms +: | 2 |
| Kitchens: | 1 |
| Kitchens +: | 0 |
| Family Room: | Y |
| Basement: | Finished, Full |
| Property Type: | Detached |
| Style: | Bungalow |
| Exterior: | Brick, Other |
| Garage Type: | Attached |
| Pool: | None |
| Property Features: | Fenced Yard, Golf, Park |
| Fireplace/Stove: | Y |
| Heat Source: | Gas |
| Heat Type: | Forced Air |
| Central Air Conditioning: | Central Air |
| Sewers: | Septic |
| Water: | Municipal |
| Utilities-Gas: | Y |
$
%
Years
This calculator is for demonstration purposes only. Always consult a professional
financial advisor before making personal financial decisions.
| Although the information displayed is believed to be accurate, no warranties or representations are made of any kind. |
| EXP REALTY |
|
|
.jpg?src=Custom)
Dir:
416-548-7854
Bus:
416-548-7854
Fax:
416-981-7184
| Virtual Tour | Book Showing | Email a Friend |
Jump To:
At a Glance:
| Type: | Freehold - Detached |
| Area: | Renfrew |
| Municipality: | Petawawa |
| Neighbourhood: | 520 - Petawawa |
| Style: | Bungalow |
| Lot Size: | 99.90 x 214.99(Feet) |
| Tax: | $3,977 |
| Beds: | 3+2 |
| Baths: | 3 |
| Fireplace: | Y |
| Pool: | None |
Locatin Map:
Payment Calculator:
- Color Examples
- Green
- Black and Gold
- Dark Navy Blue And Gold
- Cyan
- Black
- Purple
- Gray
- Blue and Black
- Orange and Black
- Red
- Magenta
- Gold
- Device Examples

