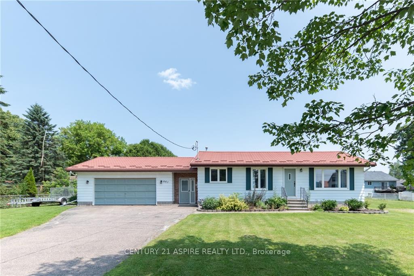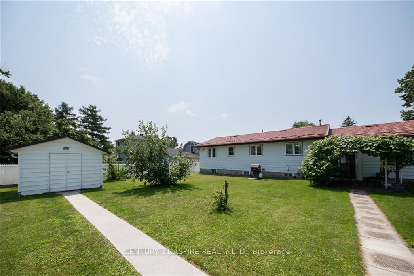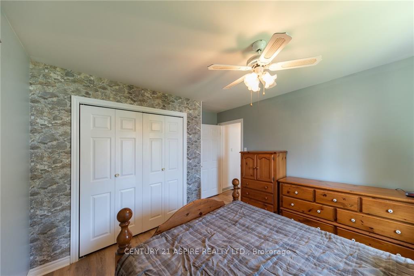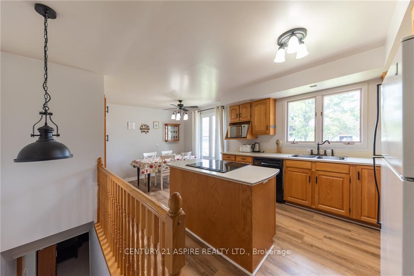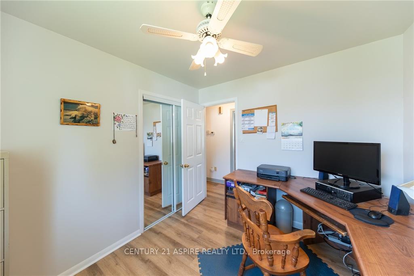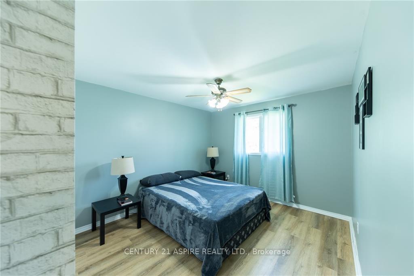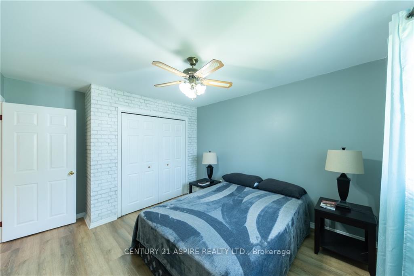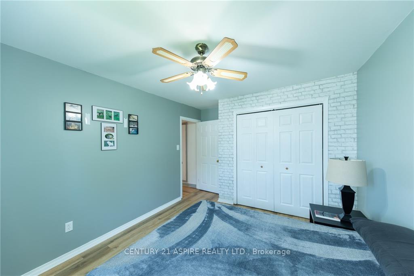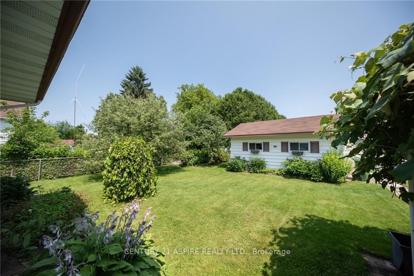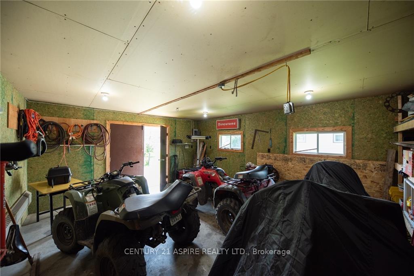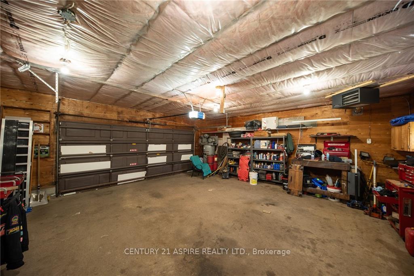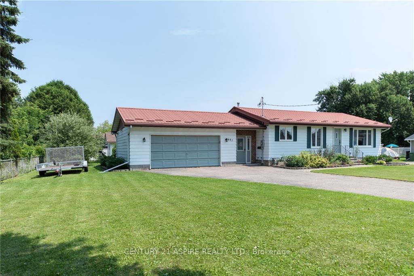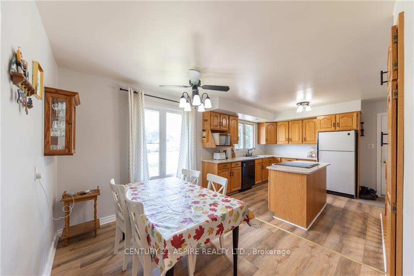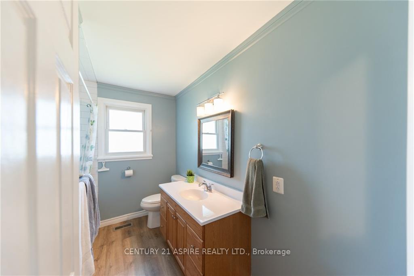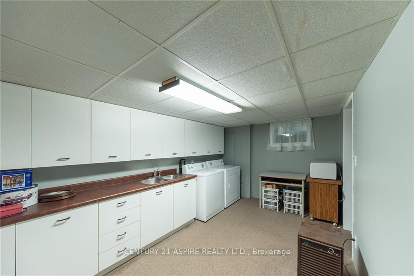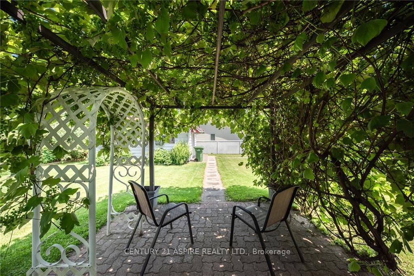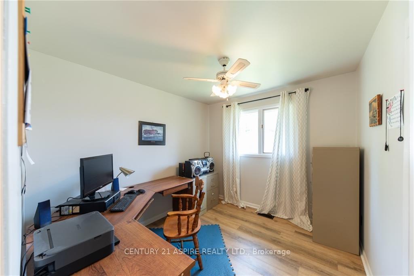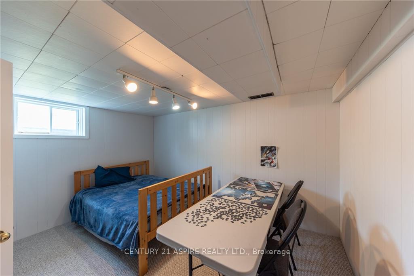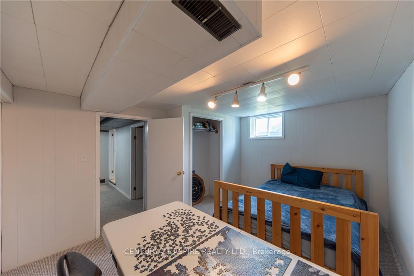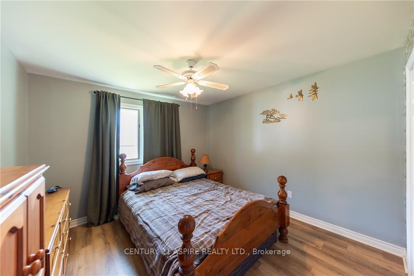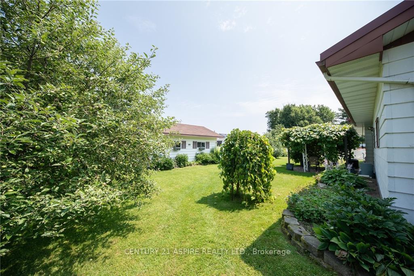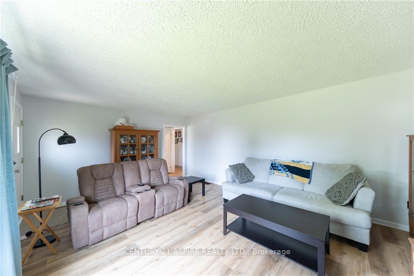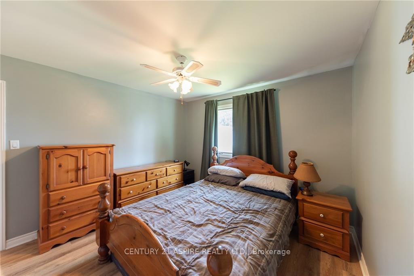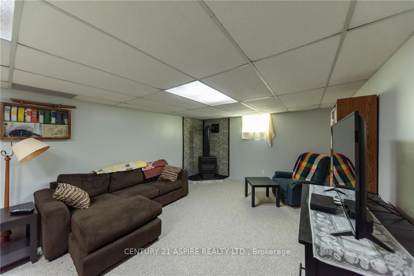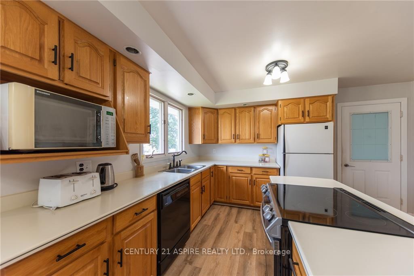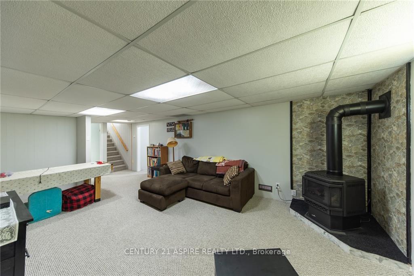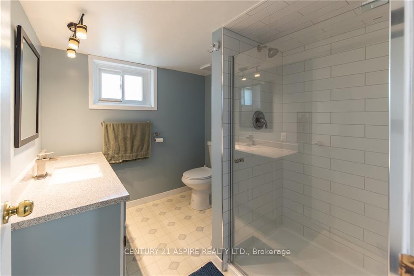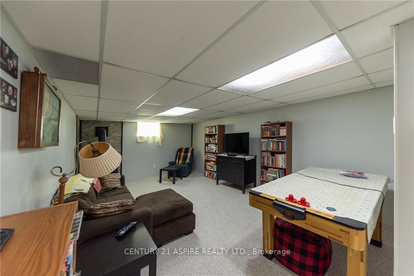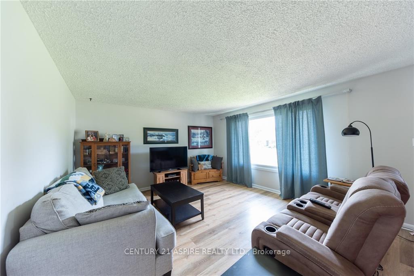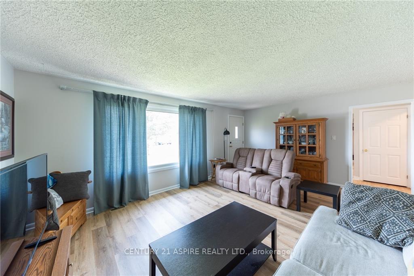$459,900
Available - For Sale
Listing ID: X9522742
447 BOUNDARY Rd , Pembroke, K8A 6L2, Ontario
| Flooring: Vinyl, Flooring: Mixed, Flooring: Carpet Wall To Wall, Well appointed 3+1 bedroom 2 bathroom bungalow centrally located in Pembroke. Main level features a huge eat in kitchen with modern fixtures, plenty of cupboard and counter space. Large living room with huge front window, updated main 4 pc bathroom. The primary plus 2 more bedrooms complete the main level. Downstairs is a generous family room with a new gas stove, laundry/kitchenette space, 4th bedroom and another 3 pc updated bathroom. Mechanical/storage room plus a separate storage room. A covered breezeway leads to the attached double garage with new gas heater and 100 amp panel. A beautiful back yard with fruit trees and gardens, plus another garage/workshop with electrical and 10 x 8 storage shed. Metal roof, new gas furnace. This home is a gem! Minimum 24 hour irrevocable on all offers. Quick closing available |
| Price | $459,900 |
| Taxes: | $4120.00 |
| Address: | 447 BOUNDARY Rd , Pembroke, K8A 6L2, Ontario |
| Lot Size: | 99.02 x 132.00 (Feet) |
| Directions/Cross Streets: | Boundary Road, close to Northern Credit Union |
| Rooms: | 7 |
| Rooms +: | 6 |
| Bedrooms: | 3 |
| Bedrooms +: | 1 |
| Kitchens: | 1 |
| Kitchens +: | 0 |
| Family Room: | Y |
| Basement: | Finished, Full |
| Property Type: | Detached |
| Style: | Bungalow |
| Exterior: | Brick, Vinyl Siding |
| Garage Type: | Detached |
| Pool: | None |
| Fireplace/Stove: | Y |
| Heat Source: | Gas |
| Heat Type: | Forced Air |
| Central Air Conditioning: | Central Air |
| Sewers: | Sewers |
| Water: | Municipal |
| Utilities-Gas: | Y |
$
%
Years
This calculator is for demonstration purposes only. Always consult a professional
financial advisor before making personal financial decisions.
| Although the information displayed is believed to be accurate, no warranties or representations are made of any kind. |
| CENTURY 21 ASPIRE REALTY LTD. |
|
|
.jpg?src=Custom)
Dir:
416-548-7854
Bus:
416-548-7854
Fax:
416-981-7184
| Virtual Tour | Book Showing | Email a Friend |
Jump To:
At a Glance:
| Type: | Freehold - Detached |
| Area: | Renfrew |
| Municipality: | Pembroke |
| Neighbourhood: | 530 - Pembroke |
| Style: | Bungalow |
| Lot Size: | 99.02 x 132.00(Feet) |
| Tax: | $4,120 |
| Beds: | 3+1 |
| Baths: | 2 |
| Fireplace: | Y |
| Pool: | None |
Locatin Map:
Payment Calculator:
- Color Examples
- Green
- Black and Gold
- Dark Navy Blue And Gold
- Cyan
- Black
- Purple
- Gray
- Blue and Black
- Orange and Black
- Red
- Magenta
- Gold
- Device Examples

