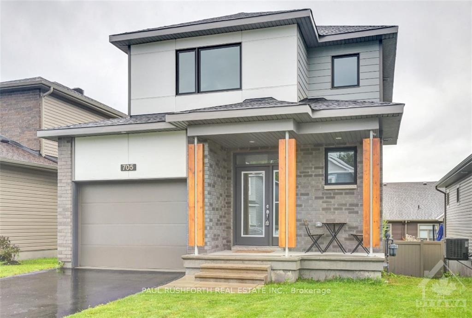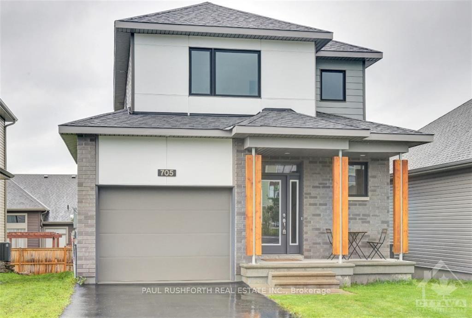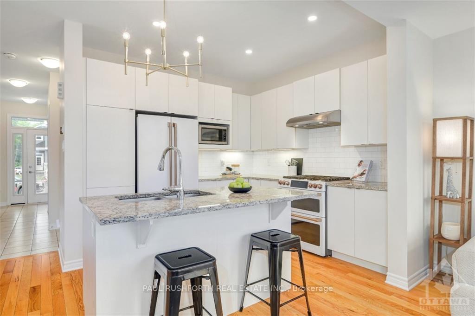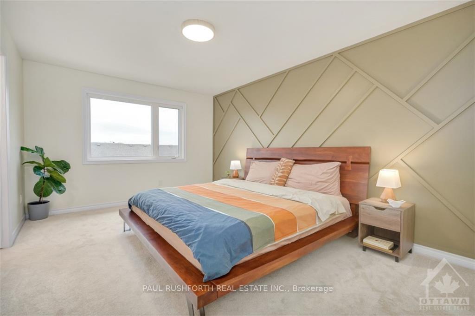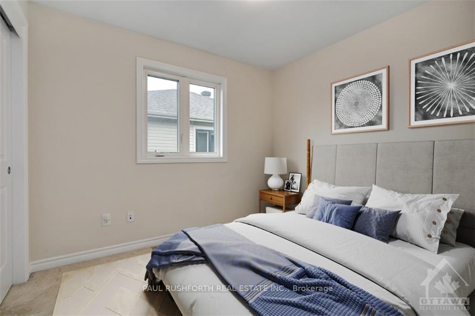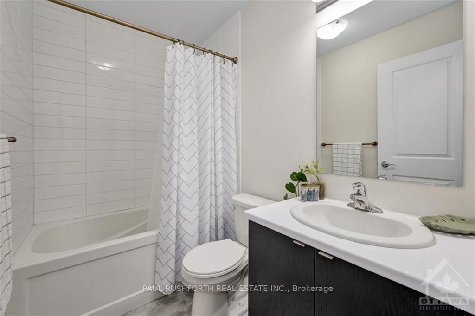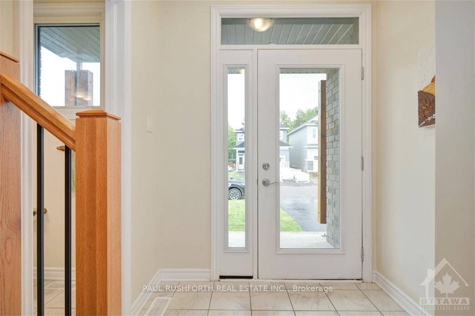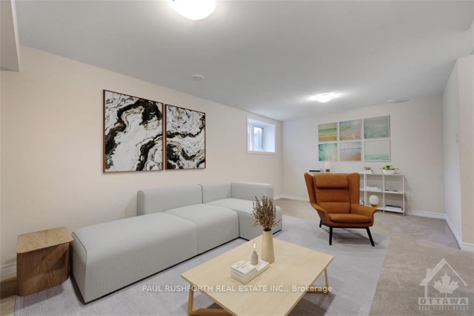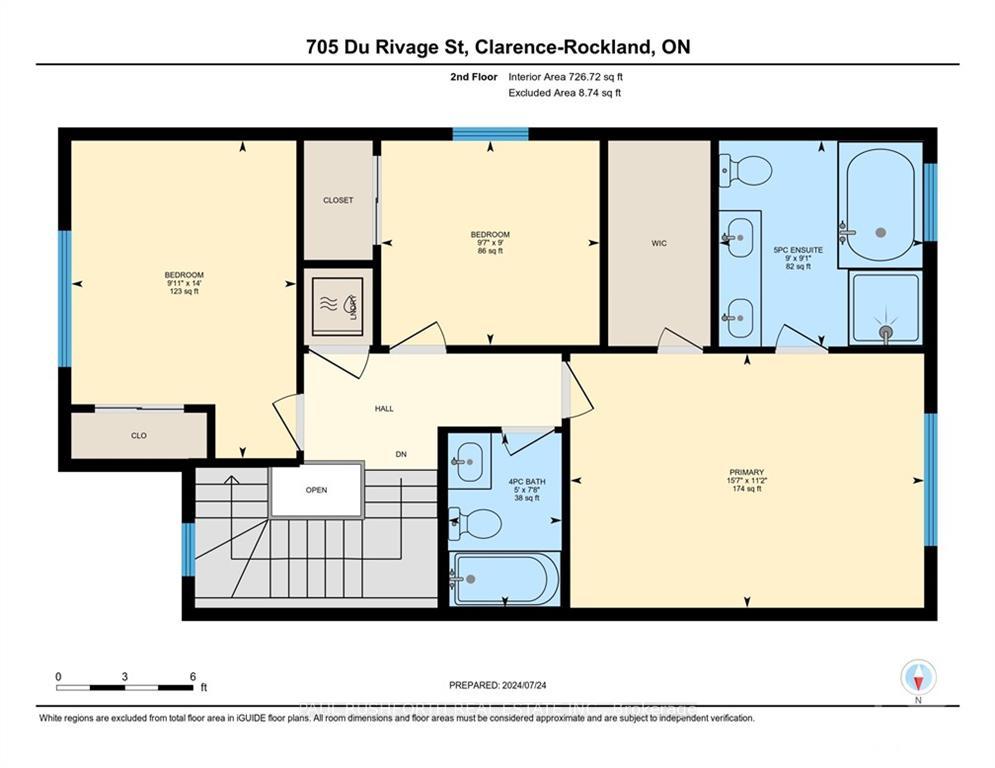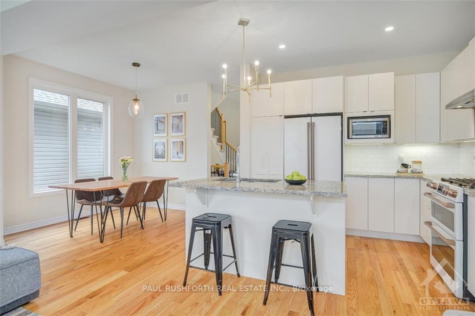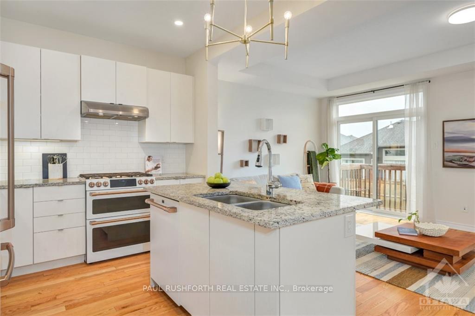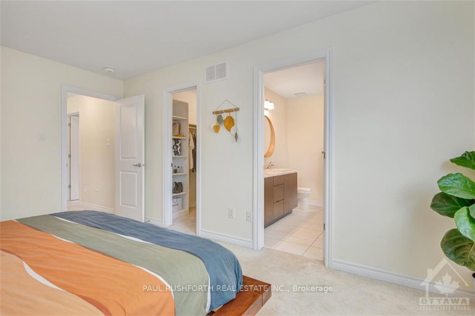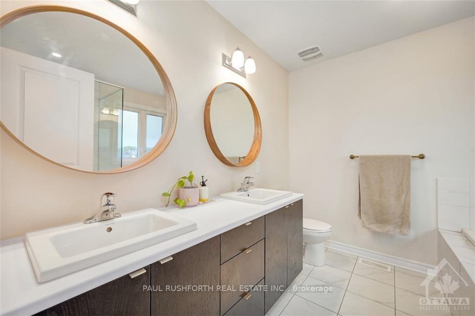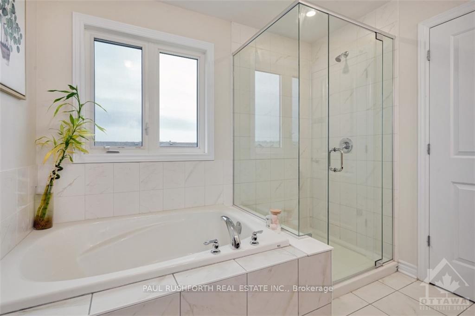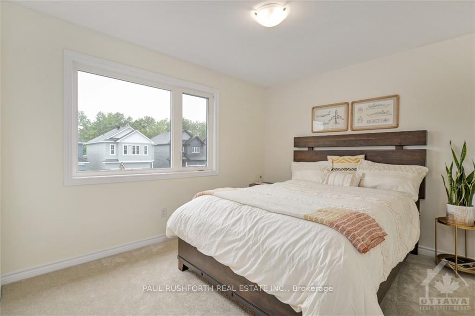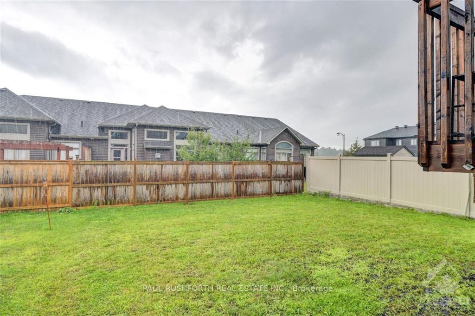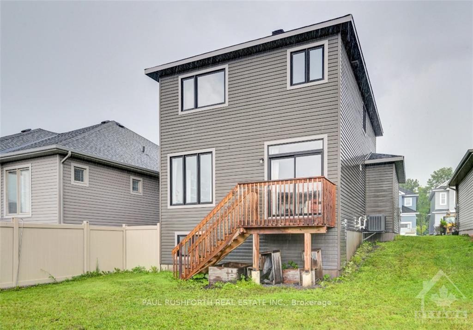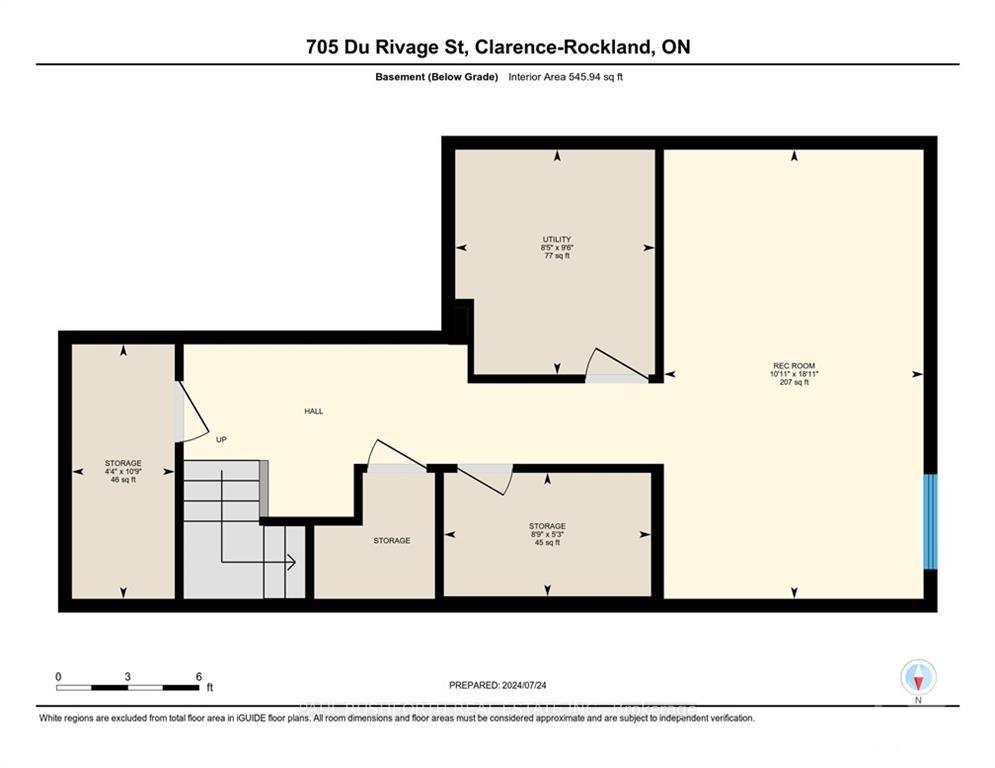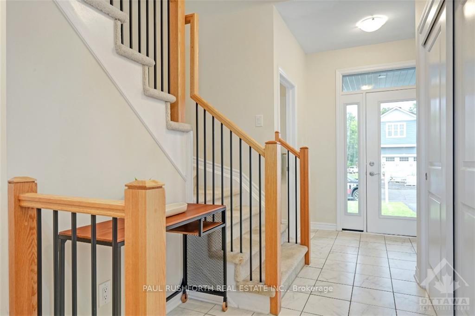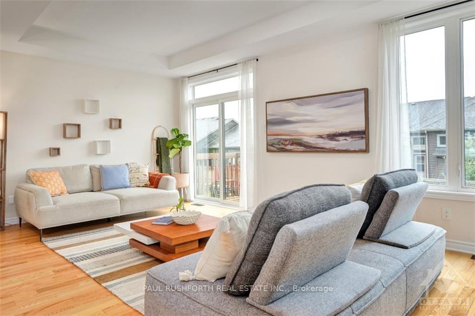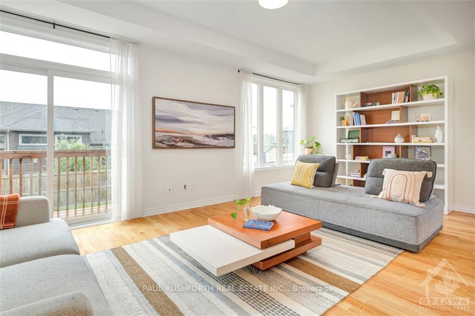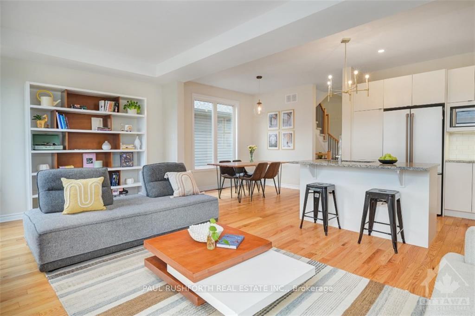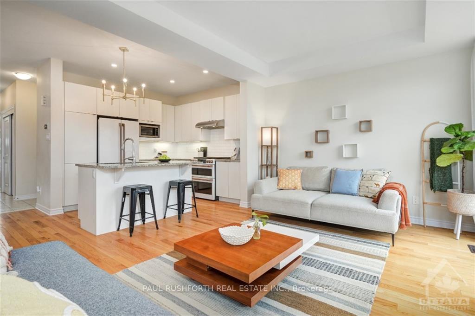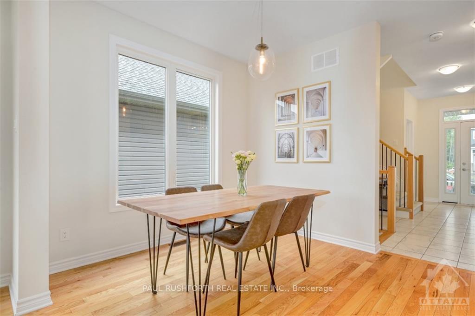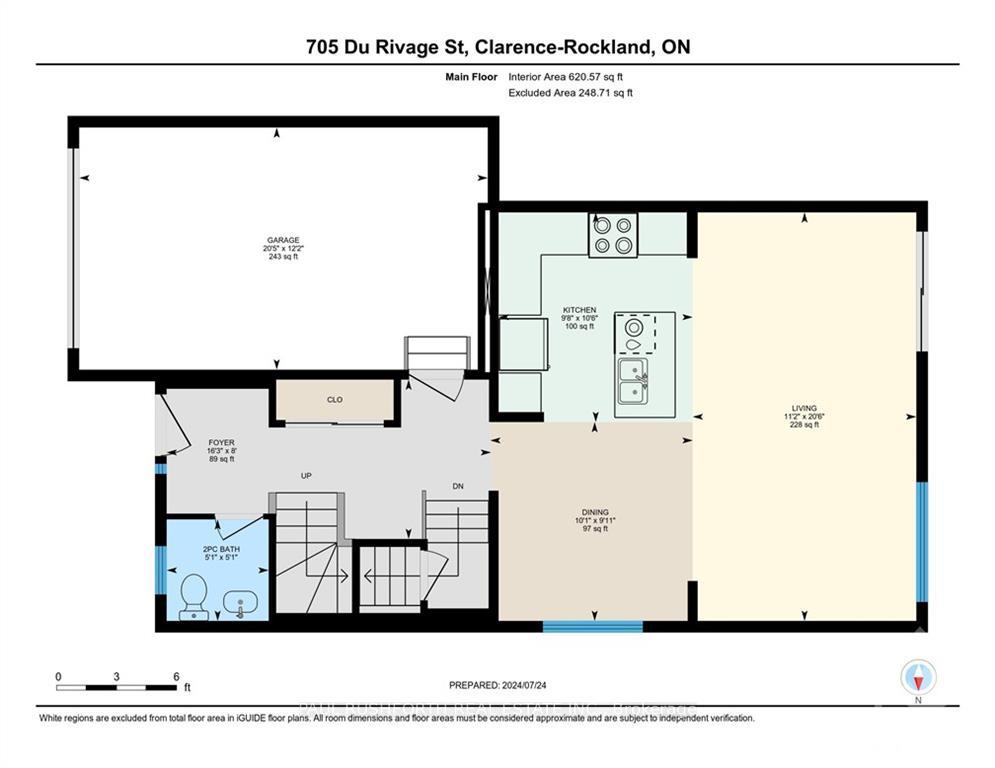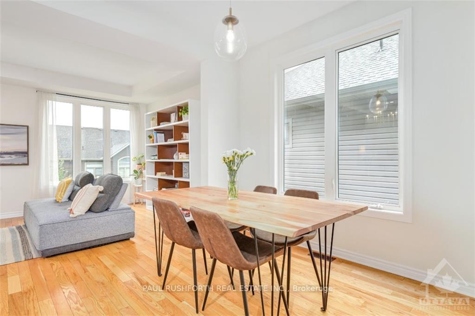$624,900
Available - For Sale
Listing ID: X9518895
705 DU RIVAGE St , Clarence-Rockland, K4K 0K1, Ontario
| Flooring: Tile, Flooring: Hardwood, Welcome home! Built in 2020 by EQ homes, this Alwood model boasts well proportioned open concept living, quality finishings & 9ft ceilings on the main floor. The heart of the home features a kitchen your inner chef will love, w/ high end Cafe appliances, 6 burner gas range, granite counters, subway tile backsplash and an island w/ a sink & all the counter space you need. The well planned 2nd floor is highlighted by a luxury primary suite w/ walk-in closet, upgraded ensuite including double sinks, glass shower & soaker tub. 2 more bedrooms, a full bathroom & laundry round out the 2nd floor. The bright fully finished basement is the perfect flex space w/ plenty of storage & a rough-in ready to add another bathroom. Clarence Crossing offers its residents the perfect recreational lifestyle on the banks of the Ottawa River with walking & biking trails as well as the Rockland Golf Course all nearby. Minutes from restaurants, shopping, and schools. Some photos are virtually staged. 24hr irrev, Flooring: Carpet Wall To Wall |
| Price | $624,900 |
| Taxes: | $4963.00 |
| Address: | 705 DU RIVAGE St , Clarence-Rockland, K4K 0K1, Ontario |
| Lot Size: | 37.02 x 101.57 (Feet) |
| Directions/Cross Streets: | Hwy 17 into Rockland, turn North on Rue La Berge to Rue Du Rivage |
| Rooms: | 10 |
| Rooms +: | 4 |
| Bedrooms: | 3 |
| Bedrooms +: | 0 |
| Kitchens: | 1 |
| Kitchens +: | 0 |
| Family Room: | N |
| Basement: | Finished, Full |
| Property Type: | Detached |
| Style: | 2-Storey |
| Exterior: | Brick, Other |
| Garage Type: | Attached |
| Pool: | None |
| Property Features: | Golf, Park |
| Heat Source: | Gas |
| Heat Type: | Forced Air |
| Central Air Conditioning: | Central Air |
| Sewers: | Sewers |
| Water: | Municipal |
| Utilities-Gas: | Y |
$
%
Years
This calculator is for demonstration purposes only. Always consult a professional
financial advisor before making personal financial decisions.
| Although the information displayed is believed to be accurate, no warranties or representations are made of any kind. |
| PAUL RUSHFORTH REAL ESTATE INC. |
|
|
.jpg?src=Custom)
Dir:
416-548-7854
Bus:
416-548-7854
Fax:
416-981-7184
| Virtual Tour | Book Showing | Email a Friend |
Jump To:
At a Glance:
| Type: | Freehold - Detached |
| Area: | Prescott and Russell |
| Municipality: | Clarence-Rockland |
| Neighbourhood: | 606 - Town of Rockland |
| Style: | 2-Storey |
| Lot Size: | 37.02 x 101.57(Feet) |
| Tax: | $4,963 |
| Beds: | 3 |
| Baths: | 3 |
| Pool: | None |
Locatin Map:
Payment Calculator:
- Color Examples
- Green
- Black and Gold
- Dark Navy Blue And Gold
- Cyan
- Black
- Purple
- Gray
- Blue and Black
- Orange and Black
- Red
- Magenta
- Gold
- Device Examples

