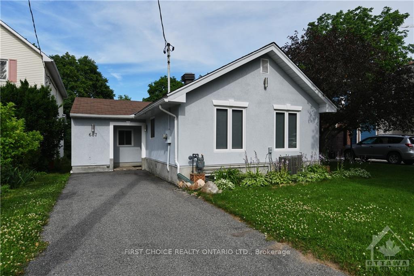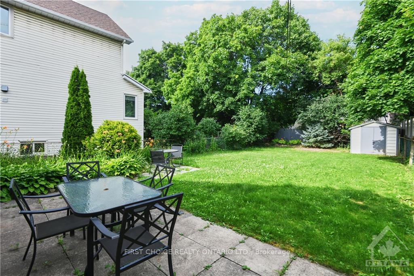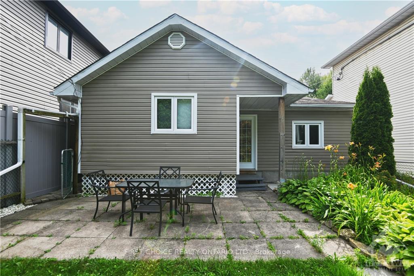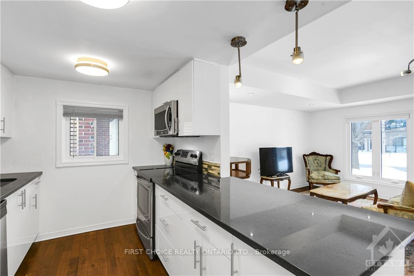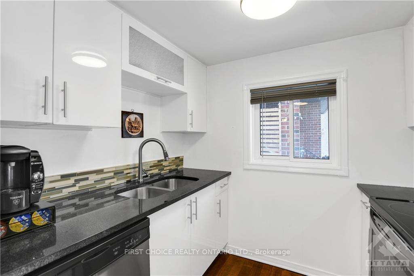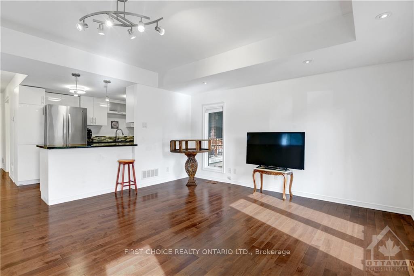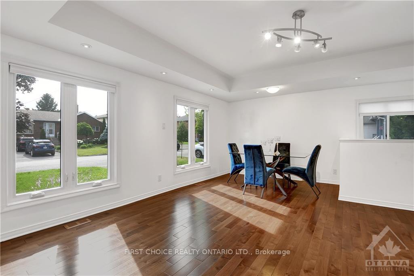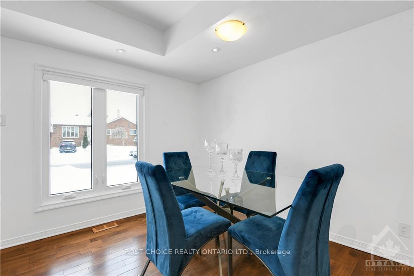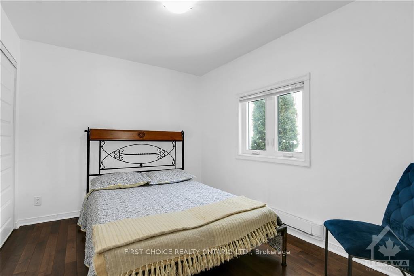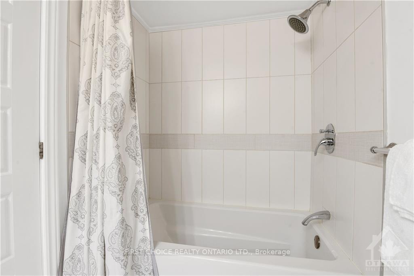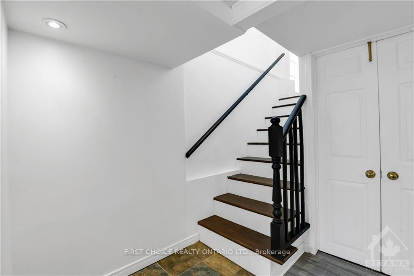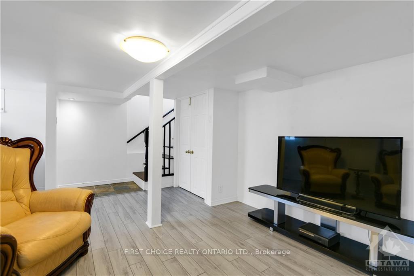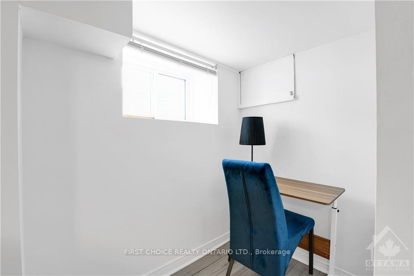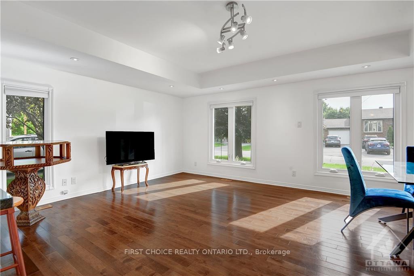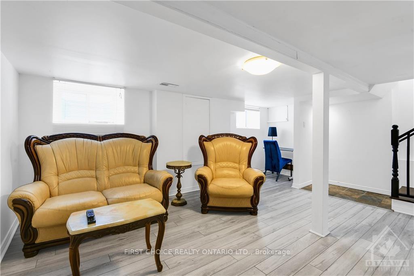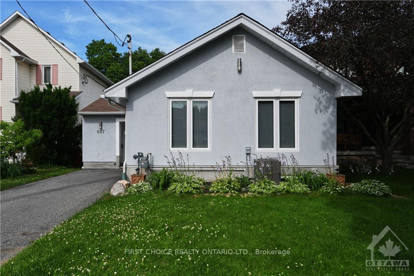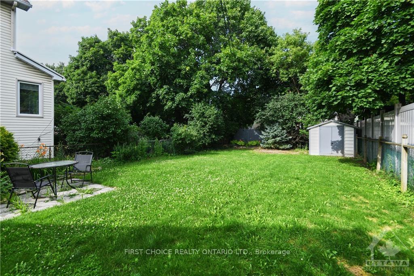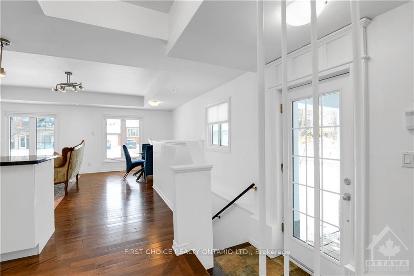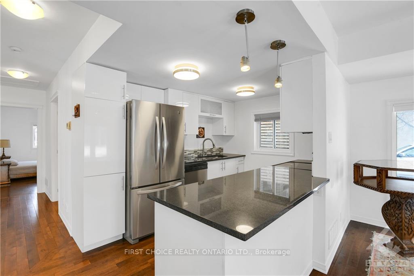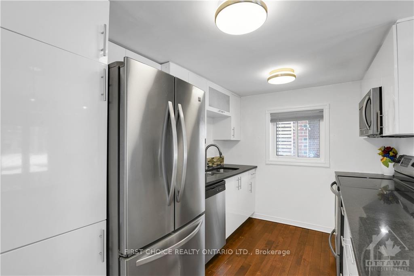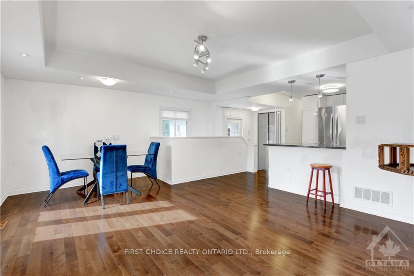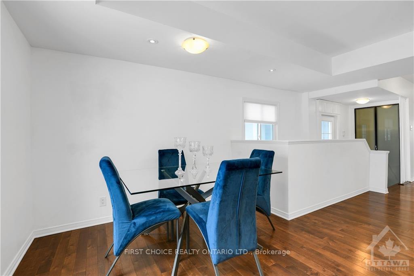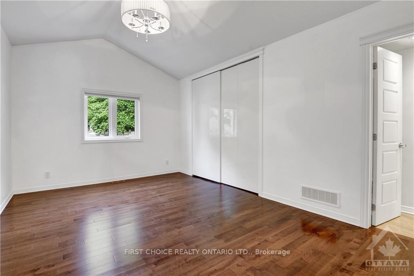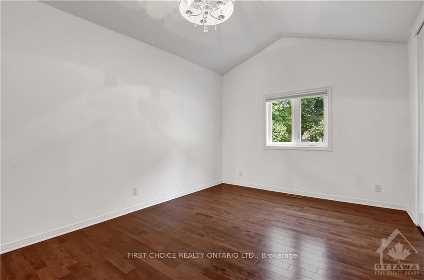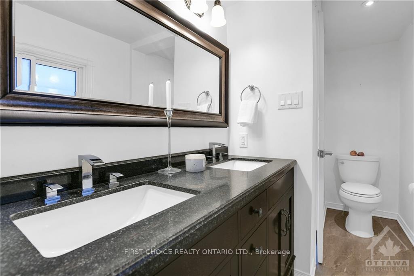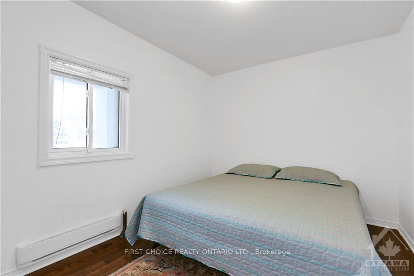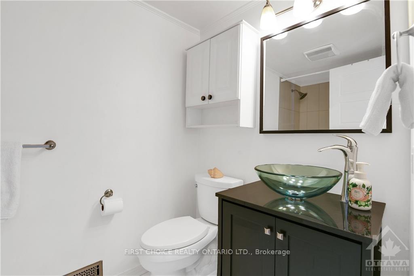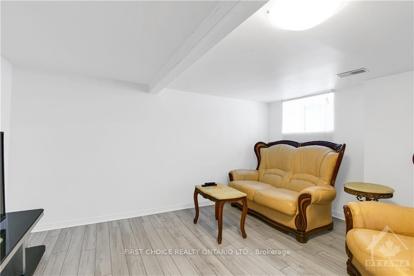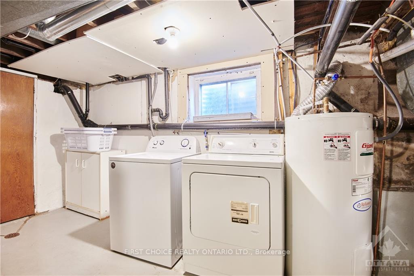$829,000
Available - For Sale
Listing ID: X10418661
687 ROOSEVELT Ave , Carlingwood - Westboro and Area, K2A 2A8, Ontario
| Flooring: Hardwood, Flooring: Ceramic, This is your chance to raise a family in the McKeller Park/ Westboro neighbourhood, with its wonderful schools, and walking distance to the excitement of Wellington Street with its lovely cafes/restaurants and shopping boutiques. Ideal location for downsizers/first time buyers, in a renovated immaculate, 3 bed 2 bath bungalow with large addition & huge fenced/landscaped backyard. open concept - spacious livingrm & dining area & gorgeous kitchen with breakfast bar & granite counters. Spacious master bedrm with beautiful ensuite, heated floors. 2 other good-sized bedrooms and a full bath complete this level. Lower level has a large family room, laundry and loads of storage. Ideal for an extension or coach house on 140 ft lot. Updates include but are not limited to AC & Furnace (2020), roof, insulation, hardwood/ceramic floors, siding, electrical (200 amp), plumbing & windows (2013). This home is in Broadview PS catchment. ASK LIST AGENT: RENT TO OWN OPTION IS ALSO AVAILABLE - MLS 1411971 |
| Price | $829,000 |
| Taxes: | $5586.00 |
| Address: | 687 ROOSEVELT Ave , Carlingwood - Westboro and Area, K2A 2A8, Ontario |
| Lot Size: | 33.99 x 139.43 (Feet) |
| Directions/Cross Streets: | Churchill Avenue north, proceed east on Dovercourt, then south onto Roosevelt Avenue. |
| Rooms: | 8 |
| Rooms +: | 2 |
| Bedrooms: | 3 |
| Bedrooms +: | 0 |
| Kitchens: | 1 |
| Kitchens +: | 0 |
| Family Room: | Y |
| Basement: | Full, Part Fin |
| Property Type: | Detached |
| Style: | Bungalow |
| Exterior: | Stucco/Plaster |
| Garage Type: | Surface |
| Pool: | None |
| Property Features: | Fenced Yard, Park, Public Transit |
| Heat Source: | Gas |
| Heat Type: | Forced Air |
| Central Air Conditioning: | Central Air |
| Sewers: | Sewers |
| Water: | Municipal |
| Utilities-Gas: | Y |
$
%
Years
This calculator is for demonstration purposes only. Always consult a professional
financial advisor before making personal financial decisions.
| Although the information displayed is believed to be accurate, no warranties or representations are made of any kind. |
| FIRST CHOICE REALTY ONTARIO LTD. |
|
|
.jpg?src=Custom)
Dir:
416-548-7854
Bus:
416-548-7854
Fax:
416-981-7184
| Virtual Tour | Book Showing | Email a Friend |
Jump To:
At a Glance:
| Type: | Freehold - Detached |
| Area: | Ottawa |
| Municipality: | Carlingwood - Westboro and Area |
| Neighbourhood: | 5105 - Laurentianview |
| Style: | Bungalow |
| Lot Size: | 33.99 x 139.43(Feet) |
| Tax: | $5,586 |
| Beds: | 3 |
| Baths: | 2 |
| Pool: | None |
Locatin Map:
Payment Calculator:
- Color Examples
- Green
- Black and Gold
- Dark Navy Blue And Gold
- Cyan
- Black
- Purple
- Gray
- Blue and Black
- Orange and Black
- Red
- Magenta
- Gold
- Device Examples

