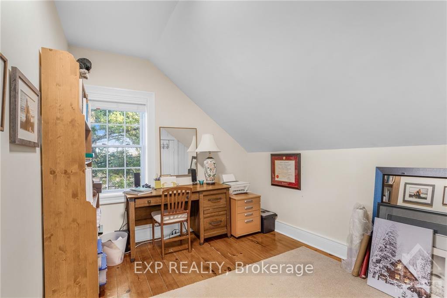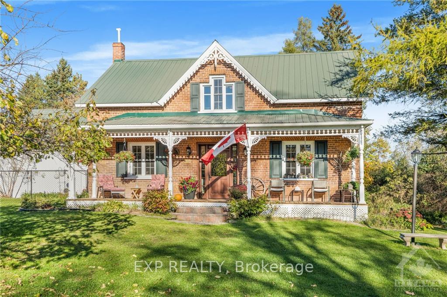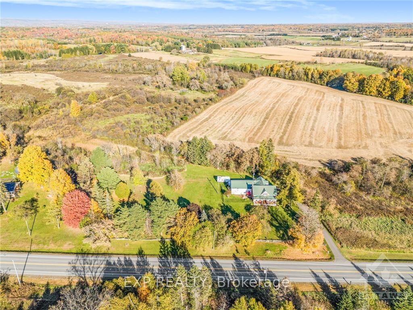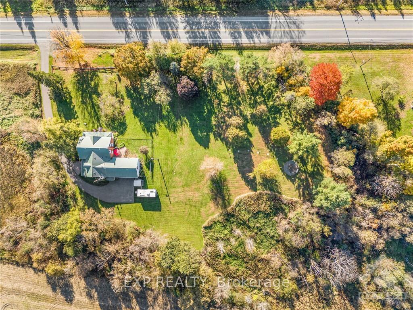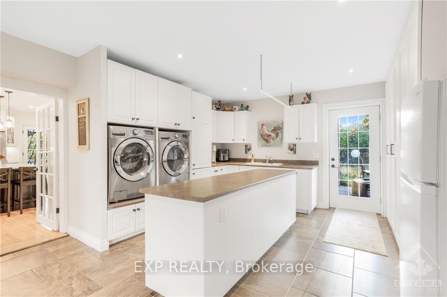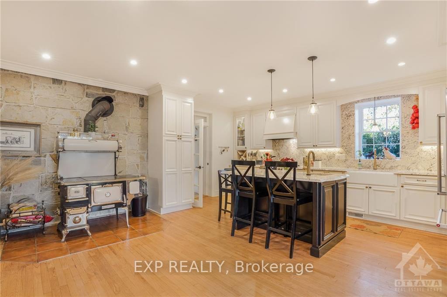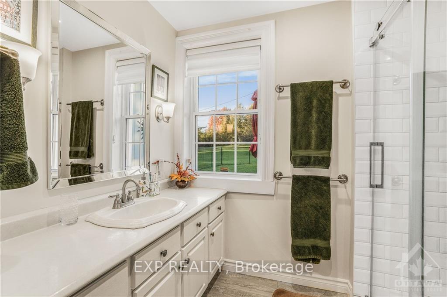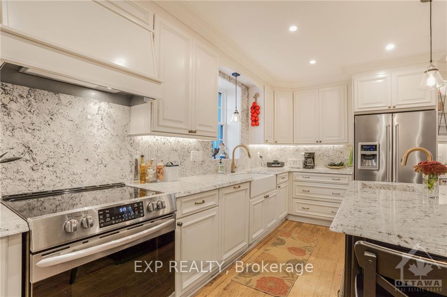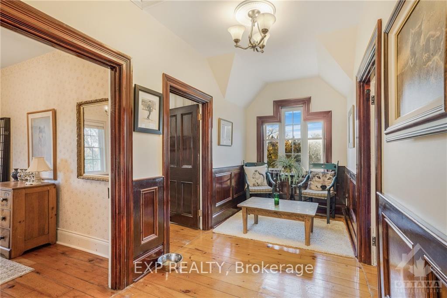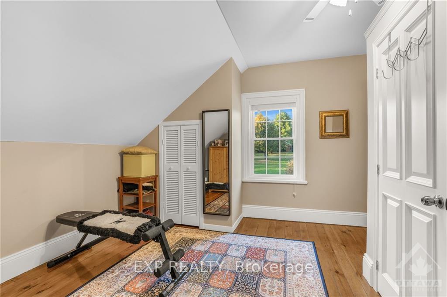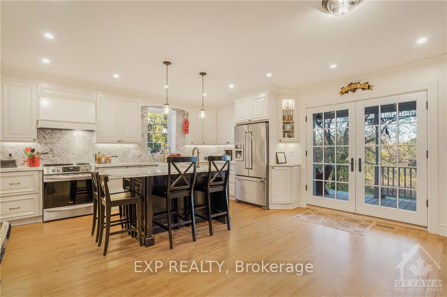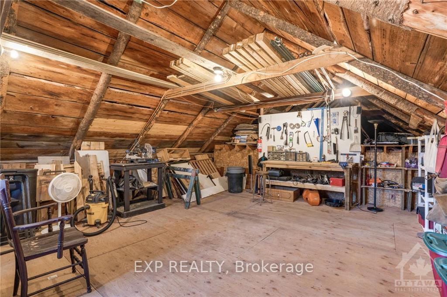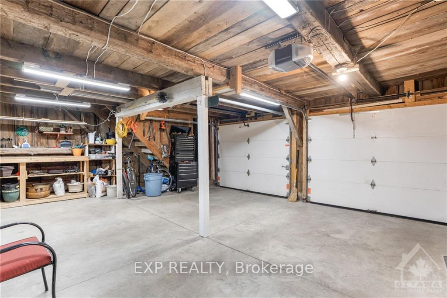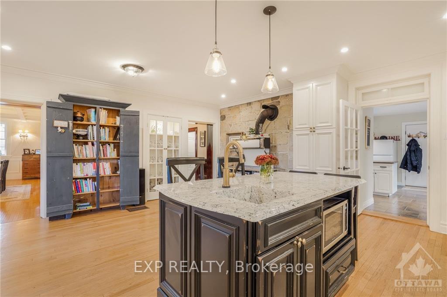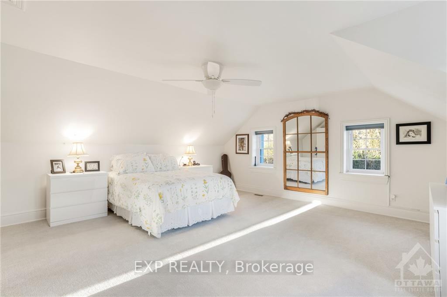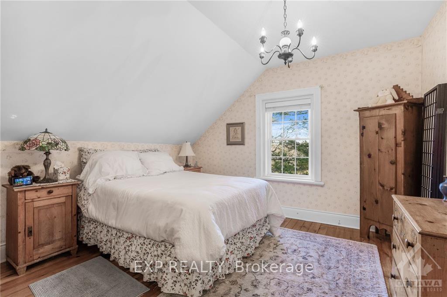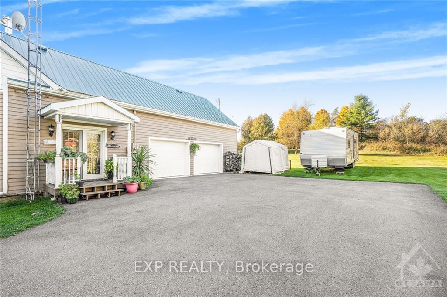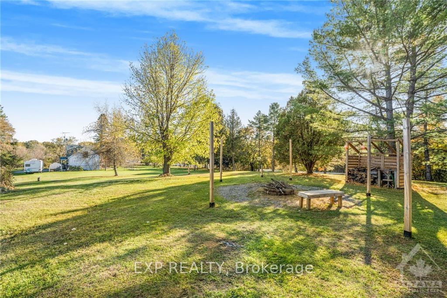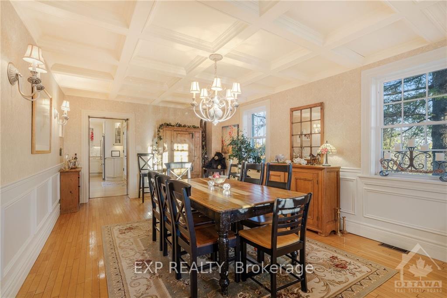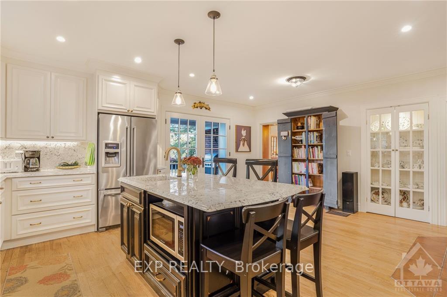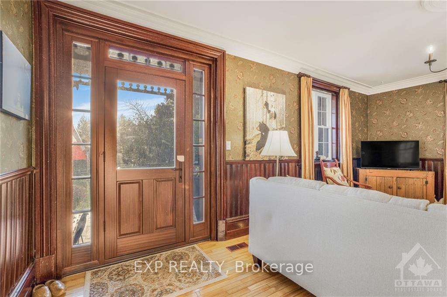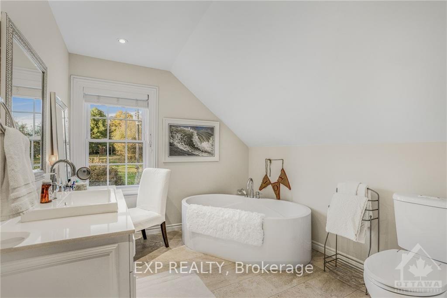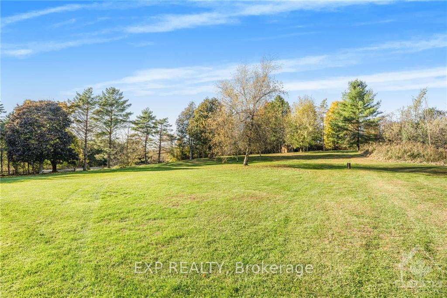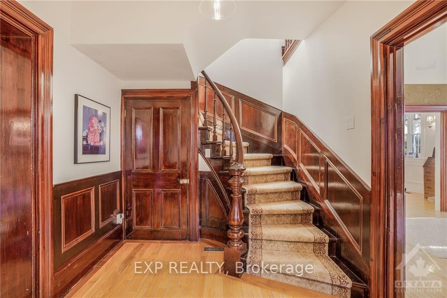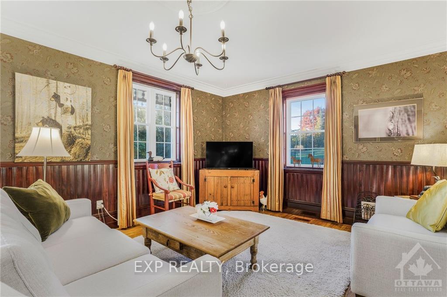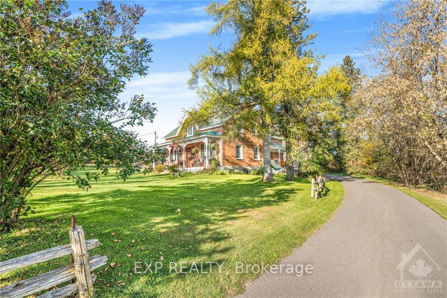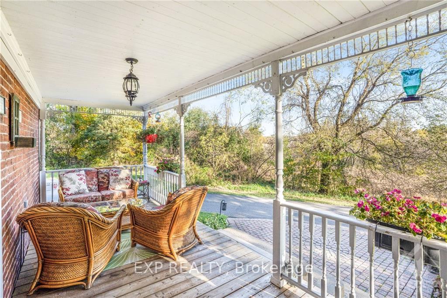$724,900
Available - For Sale
Listing ID: X9523281
2745 CASSBURN Rd , Champlain, K0B 1R0, Ontario
| Flooring: Tile, Flooring: Hardwood, Experience the balance of historic charm & vintage elegance at this beautifully restored Victorian home. Nestled on a private 2+ acre lot just outside of Vankleek Hill, this home has been thoughtfully expanded & updated to meet the needs of today's discerning homeowners. While the original spiral staircase serves as a stunning reminder of the home's rich history, the rest of the property has been tastefully modernized. The living room & formal dining room, complete w/ coffered ceilings, offer an inviting space for entertaining & relaxation. The heart of the home is the executive chef's kitchen, featuring granite countertops, a sleek backsplash, extensive cupboard space, & an island w/ a breakfast bar. A charming Elmira cookstove, nestled in a stone nook, adds a touch of charm to the modern design. Adjacent to the kitchen is a dream laundry room w/ plenty of storage & functionality. With privacy from all sides, this home is the ideal blend of timeless elegance & modern convenience. |
| Price | $724,900 |
| Taxes: | $3214.00 |
| Address: | 2745 CASSBURN Rd , Champlain, K0B 1R0, Ontario |
| Acreage: | 2-4.99 |
| Directions/Cross Streets: | From vankleek hill corners, take county road 10 west, turn right on Cassburn home will be on right |
| Rooms: | 11 |
| Rooms +: | 0 |
| Bedrooms: | 4 |
| Bedrooms +: | 0 |
| Kitchens: | 1 |
| Kitchens +: | 0 |
| Family Room: | N |
| Basement: | Unfinished |
| Property Type: | Detached |
| Style: | 2-Storey |
| Exterior: | Brick |
| Garage Type: | Attached |
| Pool: | None |
| Property Features: | Fenced Yard, Golf |
| Fireplace/Stove: | Y |
| Heat Source: | Propane |
| Heat Type: | Forced Air |
| Central Air Conditioning: | Central Air |
| Sewers: | Septic |
| Water: | Well |
| Water Supply Types: | Drilled Well |
$
%
Years
This calculator is for demonstration purposes only. Always consult a professional
financial advisor before making personal financial decisions.
| Although the information displayed is believed to be accurate, no warranties or representations are made of any kind. |
| EXP REALTY |
|
|
.jpg?src=Custom)
Dir:
416-548-7854
Bus:
416-548-7854
Fax:
416-981-7184
| Virtual Tour | Book Showing | Email a Friend |
Jump To:
At a Glance:
| Type: | Freehold - Detached |
| Area: | Prescott and Russell |
| Municipality: | Champlain |
| Neighbourhood: | 614 - Champlain Twp |
| Style: | 2-Storey |
| Tax: | $3,214 |
| Beds: | 4 |
| Baths: | 2 |
| Fireplace: | Y |
| Pool: | None |
Locatin Map:
Payment Calculator:
- Color Examples
- Green
- Black and Gold
- Dark Navy Blue And Gold
- Cyan
- Black
- Purple
- Gray
- Blue and Black
- Orange and Black
- Red
- Magenta
- Gold
- Device Examples

