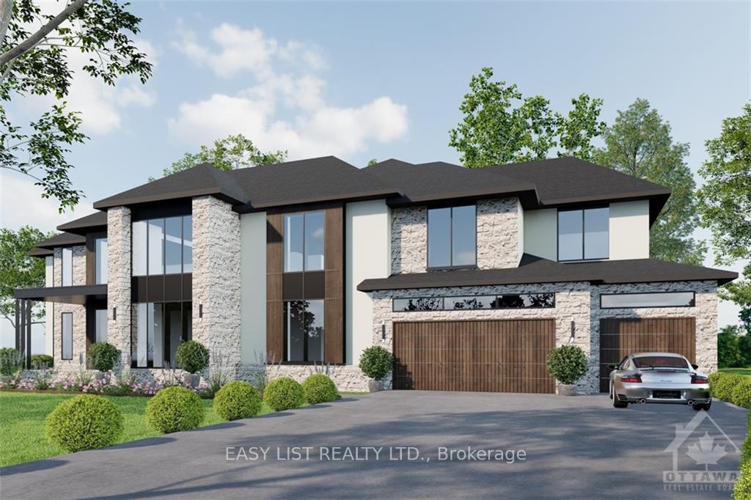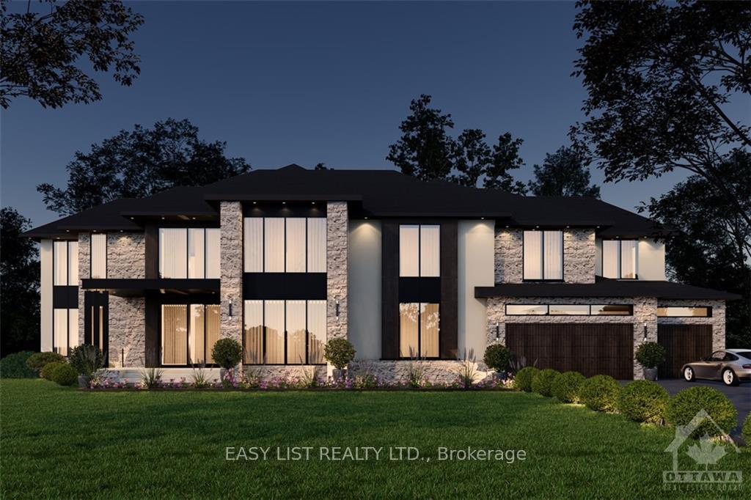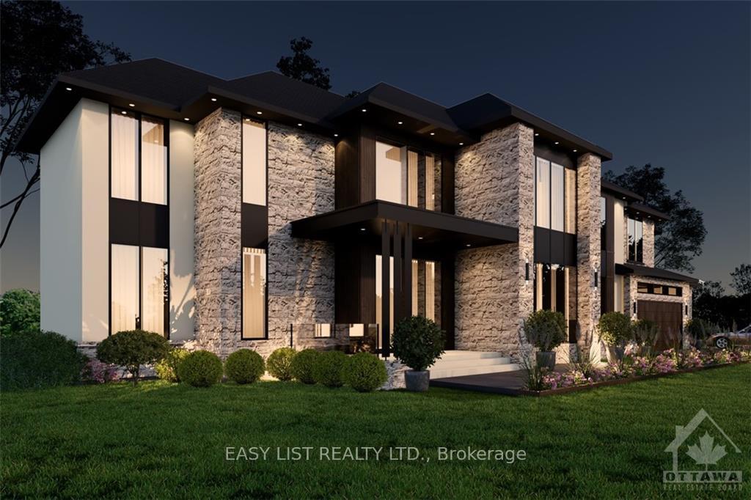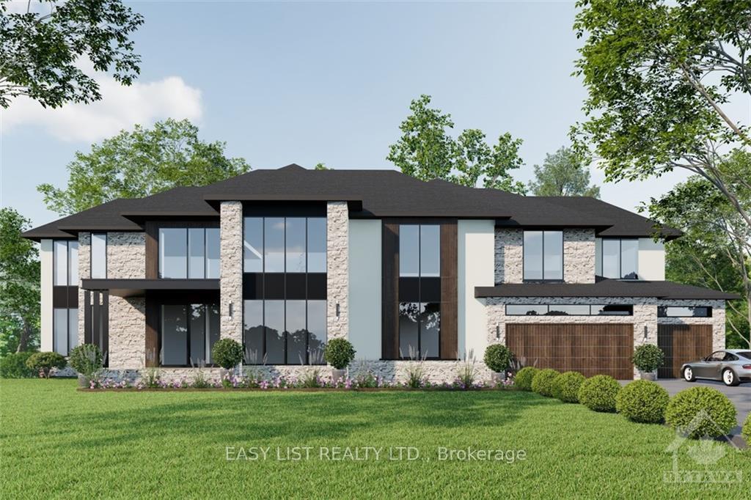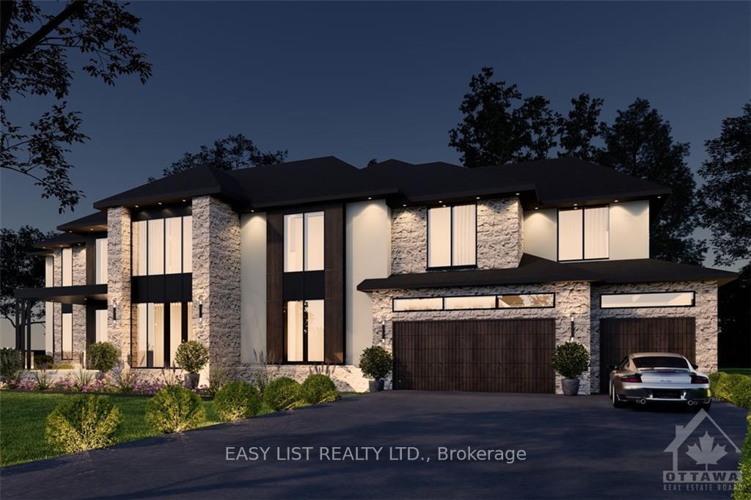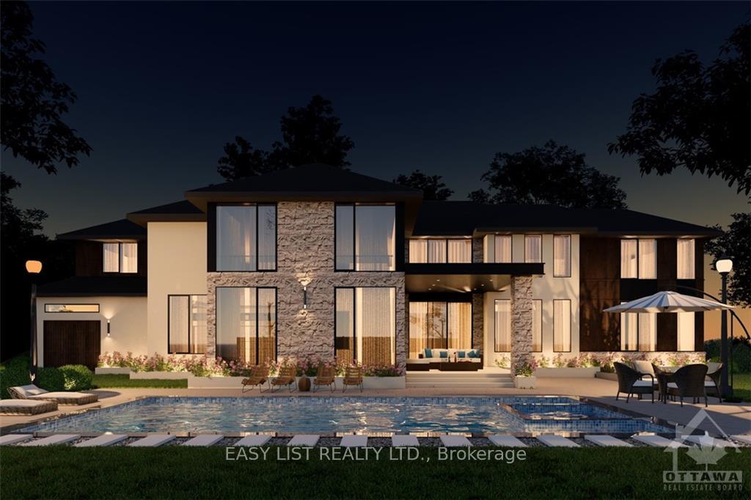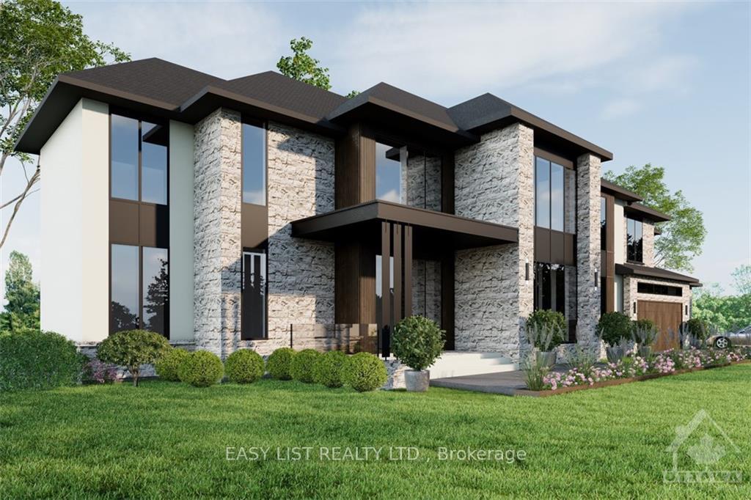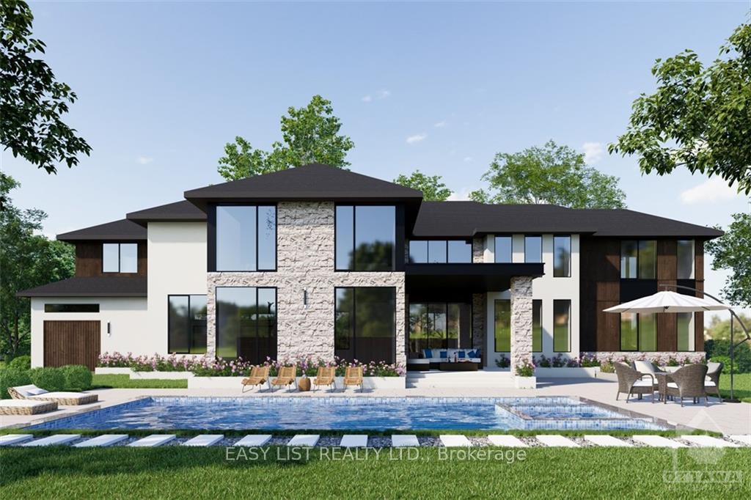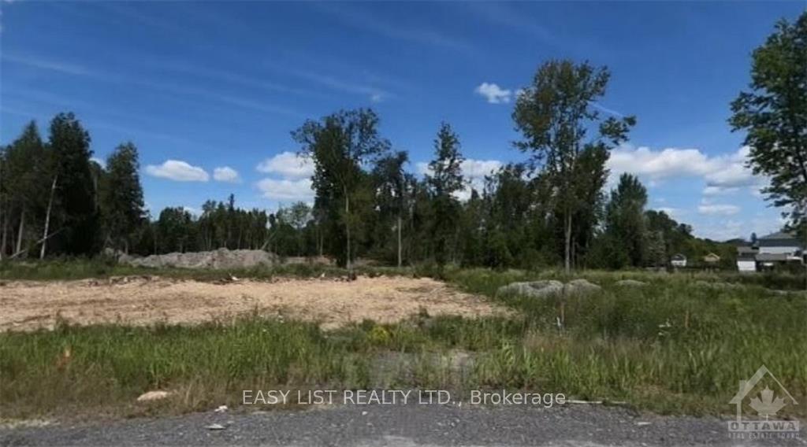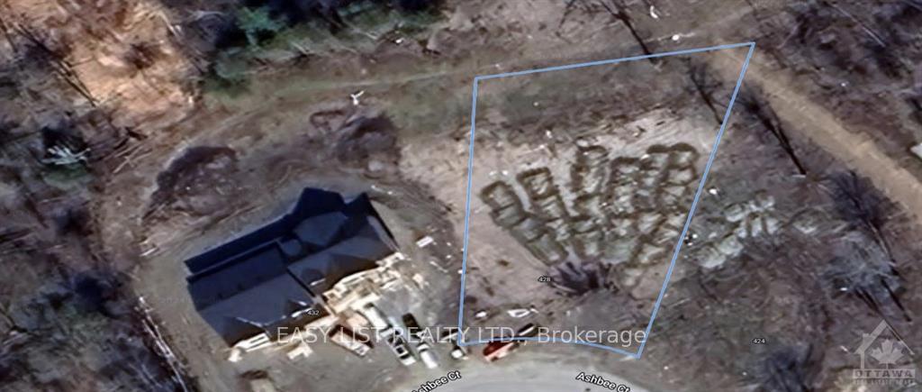$2,999,999
Available - For Sale
Listing ID: X9522859
428 ASHBEE Crt , Manotick - Kars - Rideau Twp and Area, K4M 0B2, Ontario
| For more information, please click on "More Information" button below. Welcome to 428 Ashbee Court located in the desirable village of Manotick. This latest creation by Triform Construction leaves nothing to be desired. Situated on an inside corner lot in Maple Creek Estates, this home boasts over 5000 sq/ft of meticulously designed living space. Option for customizing finishings and floor plan available. This property is to-be-built, allowing the seller to select colors, layout, interior/exterior finishings. Estimated completion date: Fall 2025. Photos are examples of rendering drawings., Flooring: Hardwood |
| Price | $2,999,999 |
| Taxes: | $0.00 |
| Assessment: | $186000 |
| Assessment Year: | 2021 |
| Address: | 428 ASHBEE Crt , Manotick - Kars - Rideau Twp and Area, K4M 0B2, Ontario |
| Lot Size: | 89.93 x 208.00 (Feet) |
| Directions/Cross Streets: | From Cabrelle Place to Ashbee Court |
| Rooms: | 15 |
| Rooms +: | 0 |
| Bedrooms: | 4 |
| Bedrooms +: | 0 |
| Kitchens: | 1 |
| Kitchens +: | 0 |
| Family Room: | Y |
| Basement: | Unfinished |
| Property Type: | Detached |
| Style: | 2-Storey |
| Exterior: | Stone |
| Garage Type: | Attached |
| Pool: | None |
| Property Features: | Park |
| Heat Source: | Gas |
| Heat Type: | Forced Air |
| Central Air Conditioning: | Central Air |
| Sewers: | Septic Avail |
| Water: | Well |
| Water Supply Types: | Drilled Well |
| Utilities-Gas: | Y |
$
%
Years
This calculator is for demonstration purposes only. Always consult a professional
financial advisor before making personal financial decisions.
| Although the information displayed is believed to be accurate, no warranties or representations are made of any kind. |
| EASY LIST REALTY LTD. |
|
|
.jpg?src=Custom)
Dir:
416-548-7854
Bus:
416-548-7854
Fax:
416-981-7184
| Book Showing | Email a Friend |
Jump To:
At a Glance:
| Type: | Freehold - Detached |
| Area: | Ottawa |
| Municipality: | Manotick - Kars - Rideau Twp and Area |
| Neighbourhood: | 8002 - Manotick Village & Manotick Estates |
| Style: | 2-Storey |
| Lot Size: | 89.93 x 208.00(Feet) |
| Beds: | 4 |
| Baths: | 4 |
| Pool: | None |
Locatin Map:
Payment Calculator:
- Color Examples
- Green
- Black and Gold
- Dark Navy Blue And Gold
- Cyan
- Black
- Purple
- Gray
- Blue and Black
- Orange and Black
- Red
- Magenta
- Gold
- Device Examples

