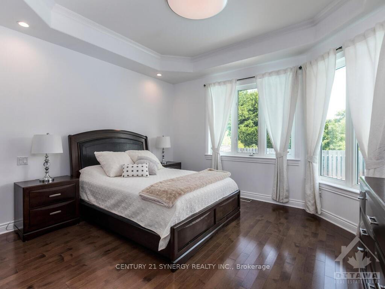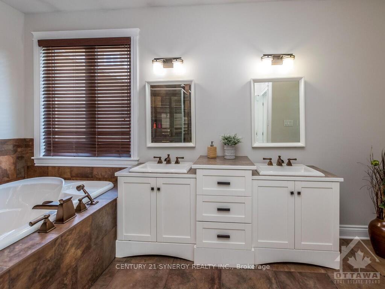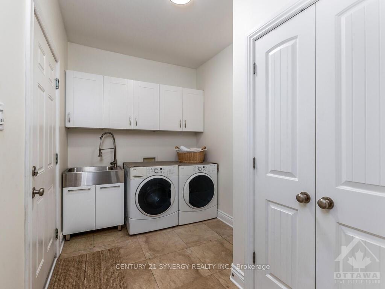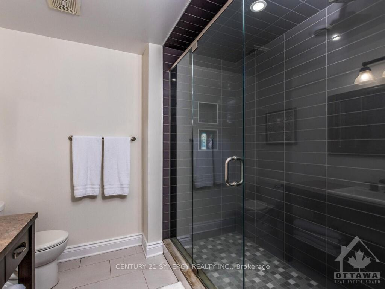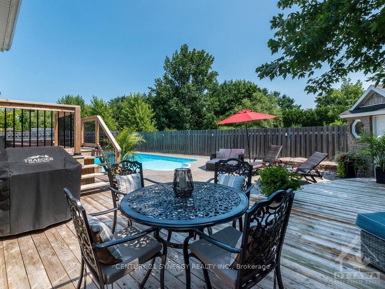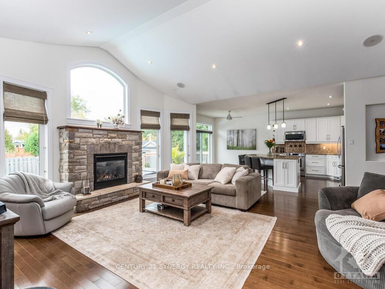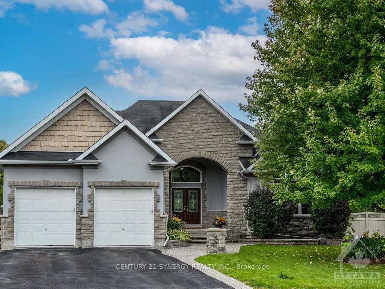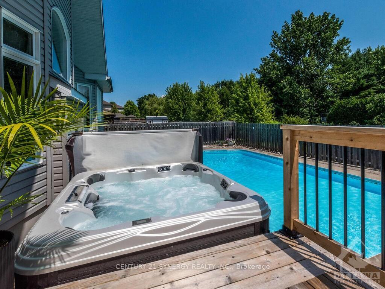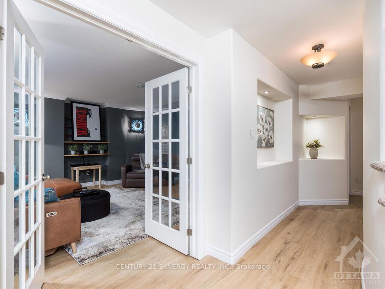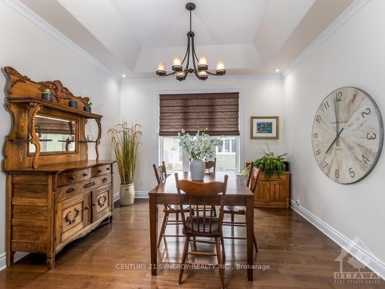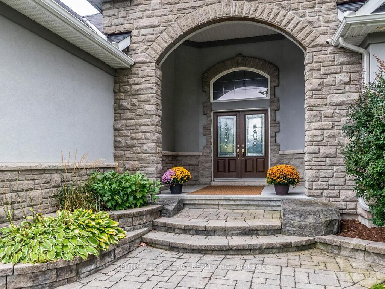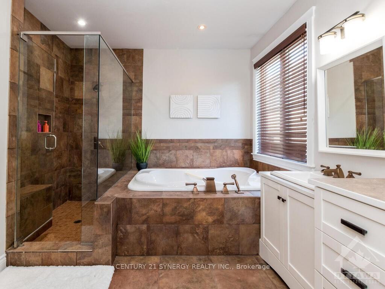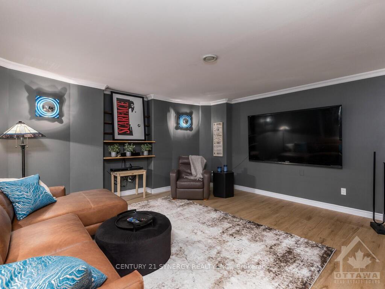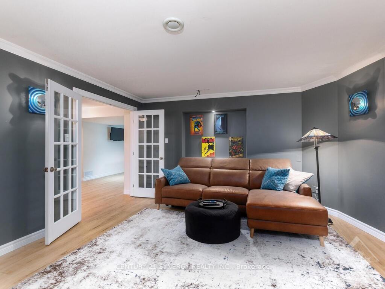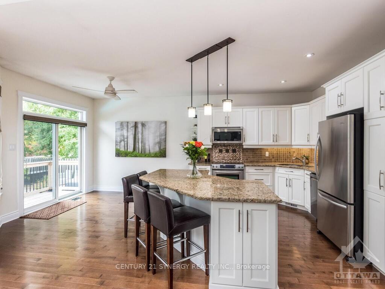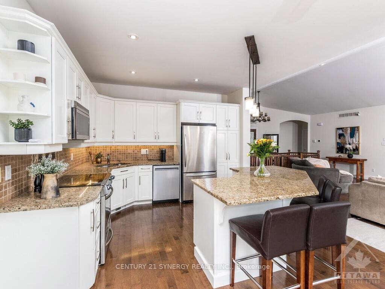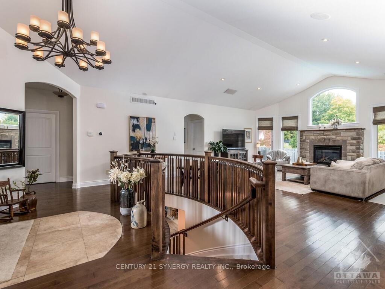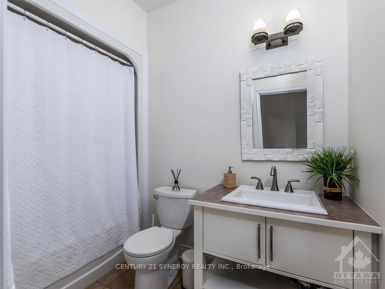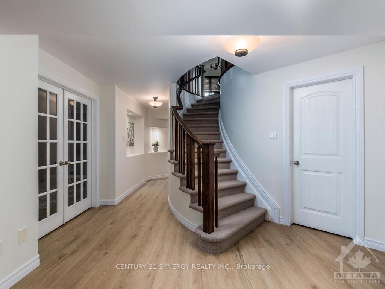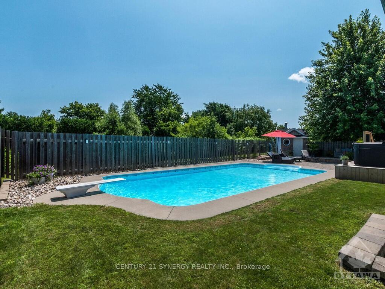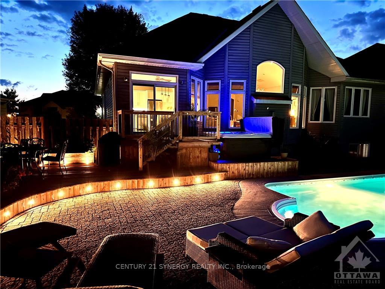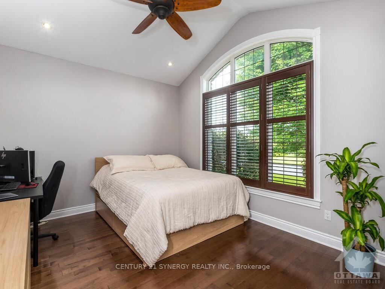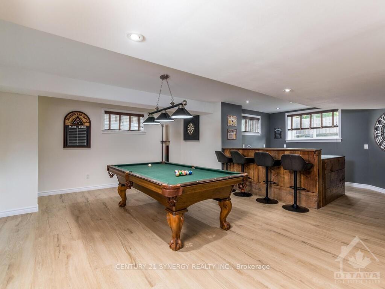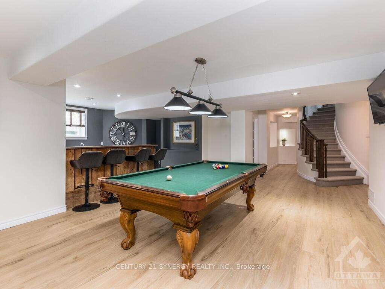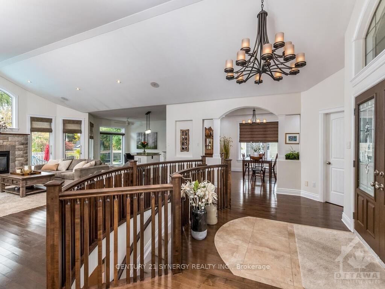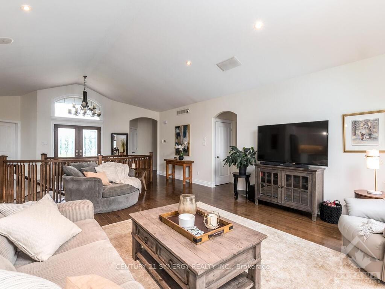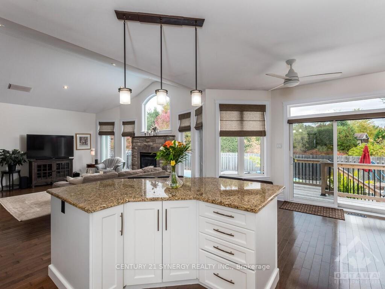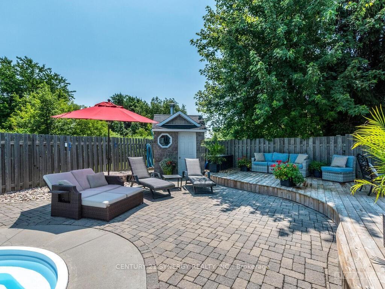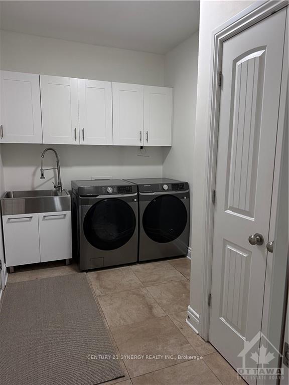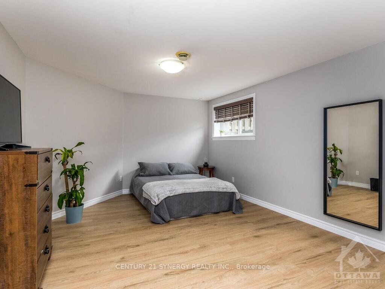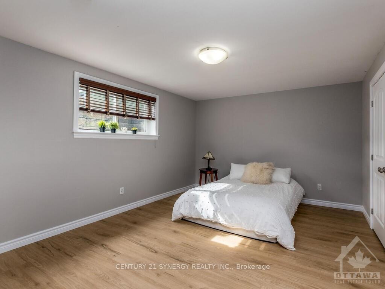$1,198,000
Available - For Sale
Listing ID: X9522426
50 FRANCES COLBERT Ave , Carp - Huntley Ward, K0A 1L0, Ontario
| Flooring: Tile, Flooring: Vinyl, Flooring: Hardwood, This is your "Forever Home"! A gorgeous & luxurious custom built open concept bungalow with amazing living space on both levels. 2+2 bedrms, 3 full baths & a relaxing backyard retreat in the heart of Carp Village. Amazing design with upgraded finishes throughout. Beautiful stone fireplace, arched doorways, accent pillars & alcoves, vaulted & coffered ceilings, rounded corners, pot lights & wired stereo system. The custom curved staircase preludes the luxurious basement featuring a home theatre rm w/surround sound, a games rm with a wet bar, 2 generous size bedrms & a 3 piece bath w/a full shower, beautiful new flooring & new staircase carpets. The double car garage has a convenient entrance to the sideyard & lower level. The private backyard oasis features an inground pool, hot tub deck, interlock patio & curved raised wood deck w/built-in ambient lighting. This sought after location is steps away from the arena, outdoor rink,public school,medical center,parks, pubs & farmers market. |
| Price | $1,198,000 |
| Taxes: | $5495.00 |
| Address: | 50 FRANCES COLBERT Ave , Carp - Huntley Ward, K0A 1L0, Ontario |
| Directions/Cross Streets: | From 417 West, exit Carp Road, head North. Turn right onto Donald B Munro, left onto Langstaff, righ |
| Rooms: | 18 |
| Rooms +: | 0 |
| Bedrooms: | 2 |
| Bedrooms +: | 2 |
| Kitchens: | 1 |
| Kitchens +: | 0 |
| Family Room: | Y |
| Basement: | Finished, Full |
| Property Type: | Detached |
| Style: | Bungalow |
| Exterior: | Stucco/Plaster, Vinyl Siding |
| Garage Type: | Attached |
| Pool: | Inground |
| Property Features: | Fenced Yard, Park |
| Fireplace/Stove: | Y |
| Heat Source: | Gas |
| Heat Type: | Forced Air |
| Central Air Conditioning: | Central Air |
| Sewers: | Sewers |
| Water: | Municipal |
| Utilities-Gas: | Y |
$
%
Years
This calculator is for demonstration purposes only. Always consult a professional
financial advisor before making personal financial decisions.
| Although the information displayed is believed to be accurate, no warranties or representations are made of any kind. |
| CENTURY 21 SYNERGY REALTY INC. |
|
|
.jpg?src=Custom)
Dir:
416-548-7854
Bus:
416-548-7854
Fax:
416-981-7184
| Virtual Tour | Book Showing | Email a Friend |
Jump To:
At a Glance:
| Type: | Freehold - Detached |
| Area: | Ottawa |
| Municipality: | Carp - Huntley Ward |
| Neighbourhood: | 9101 - Carp |
| Style: | Bungalow |
| Tax: | $5,495 |
| Beds: | 2+2 |
| Baths: | 3 |
| Fireplace: | Y |
| Pool: | Inground |
Locatin Map:
Payment Calculator:
- Color Examples
- Green
- Black and Gold
- Dark Navy Blue And Gold
- Cyan
- Black
- Purple
- Gray
- Blue and Black
- Orange and Black
- Red
- Magenta
- Gold
- Device Examples

