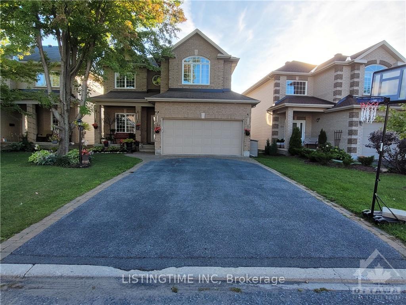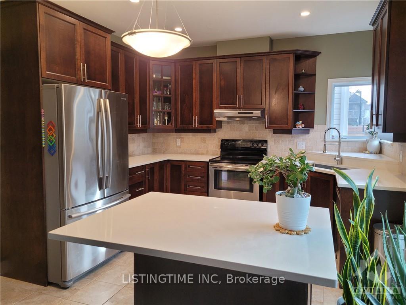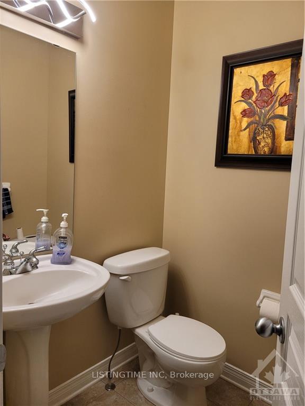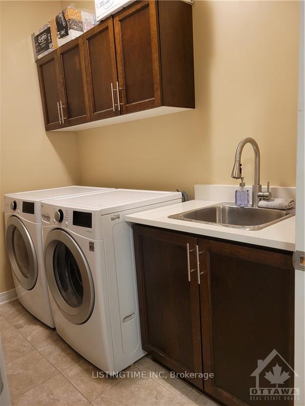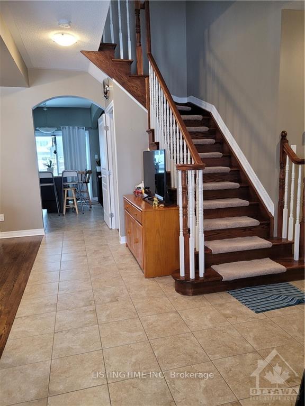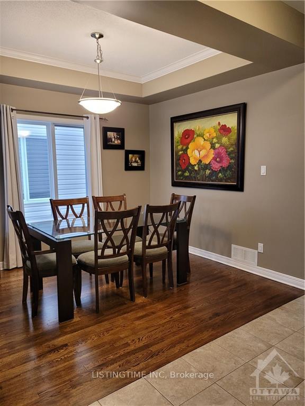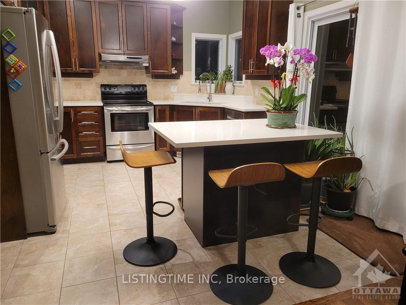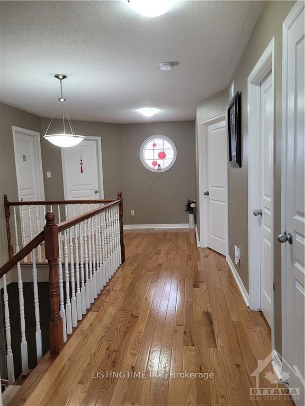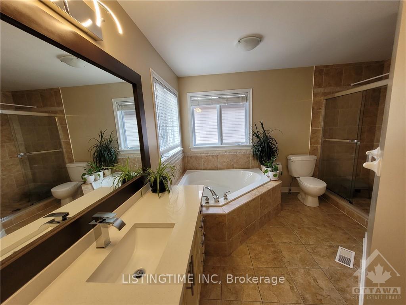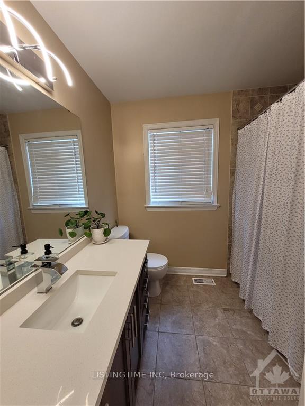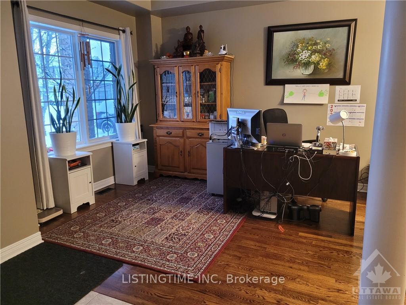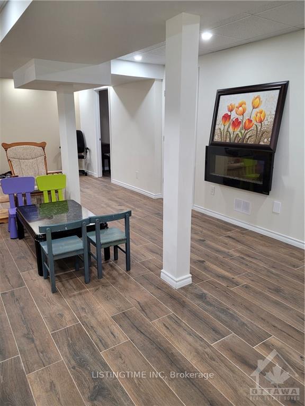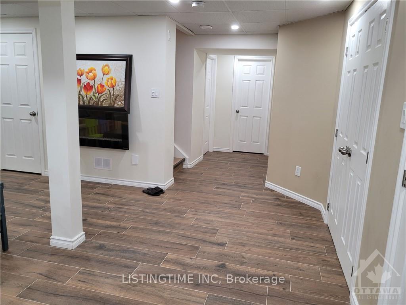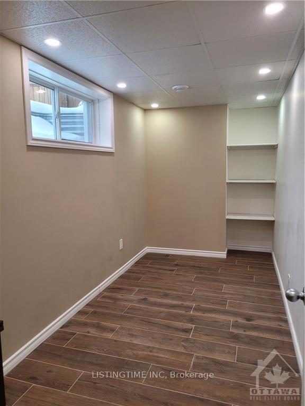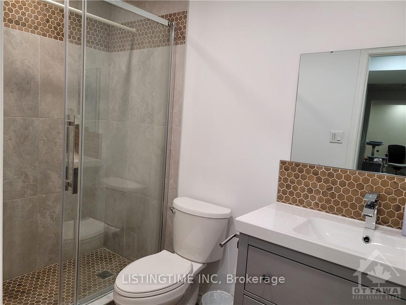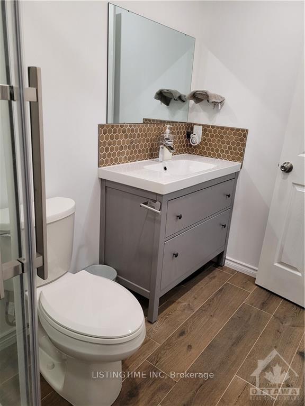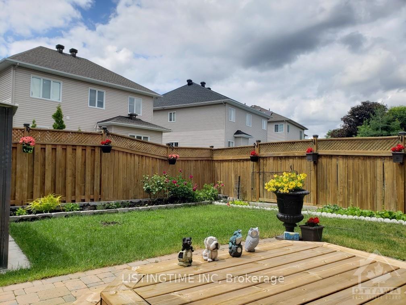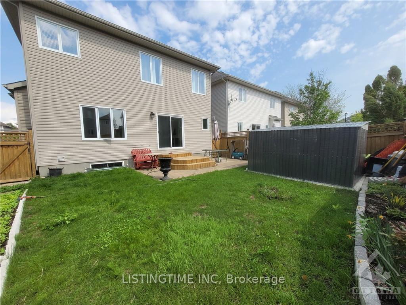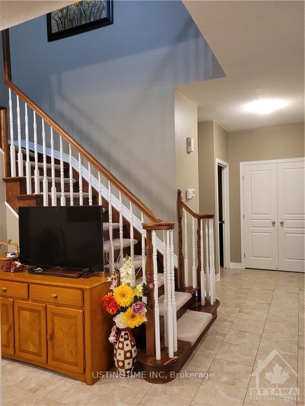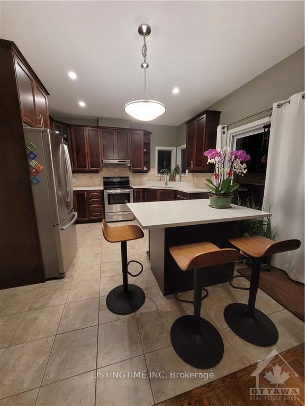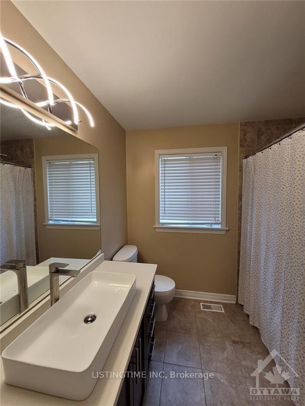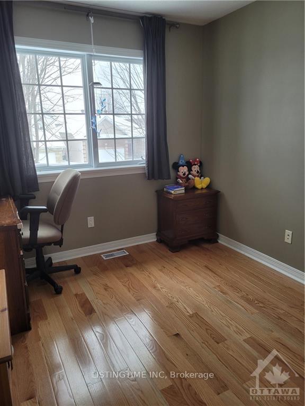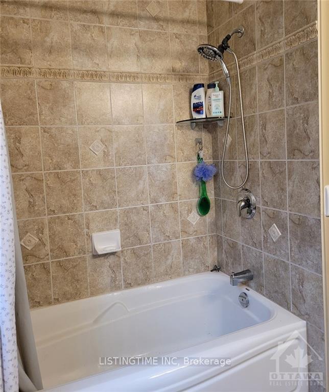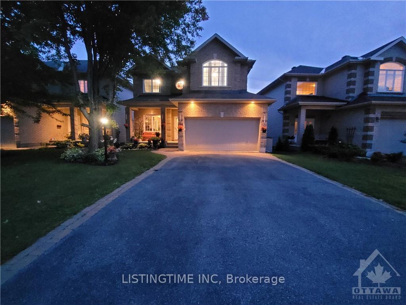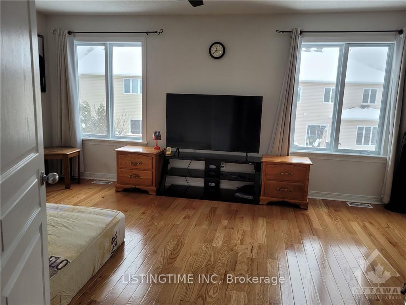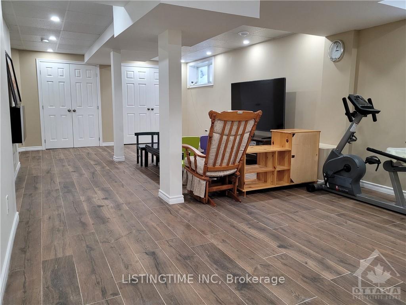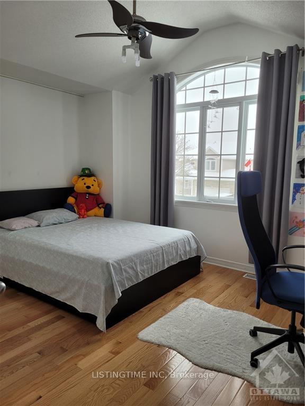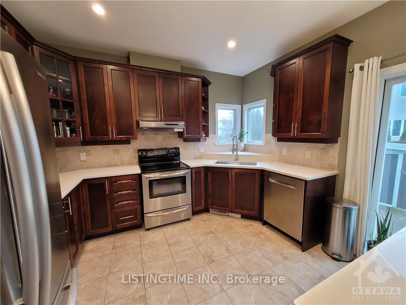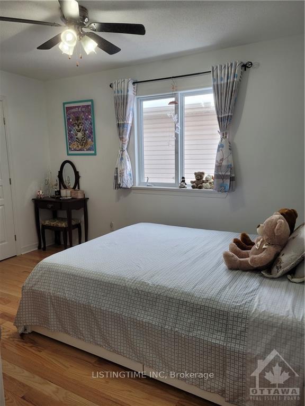$889,900
Available - For Sale
Listing ID: X9521413
115 SIROCCO Cres , Stittsville - Munster - Richmond, K2S 2E1, Ontario
| Flooring: Tile, Located in one of Stittsville's most desirable neighborhoods, this stunning 4-bedroom, 4-bathroom executive home combines elegance and functionality. The main floor boasts 9-foot ceilings and features hardwood throughout, including the staircase, with new hardwood installed on the second floor in 2022. The open-concept kitchen overlooks a bright family room with a gas fireplace and stone accent wall. Upstairs, the spacious master bedroom includes a private ensuite, while three additional bedrooms share a well-sized main bath. The fully finished basement (2022) adds porcelain flooring, a 3-piece bath, plenty of storage, and a versatile den, currently used as a home office. The large, fully fenced backyard is perfect for entertaining, and the interlocked driveway border adds curb appeal. Recent upgrades (2024) include kitchen, bathroom, and laundry room updates with quartz countertops and modern sinks. Thousands have been spent on making this home move-in ready for your family., Flooring: Hardwood |
| Price | $889,900 |
| Taxes: | $5192.00 |
| Address: | 115 SIROCCO Cres , Stittsville - Munster - Richmond, K2S 2E1, Ontario |
| Lot Size: | 44.13 x 96.95 (Feet) |
| Directions/Cross Streets: | 417 West to Carp Road, Left on Carp, Right on Kittiwake Drive and right onto Sirocco Crescent. |
| Rooms: | 12 |
| Rooms +: | 3 |
| Bedrooms: | 4 |
| Bedrooms +: | 0 |
| Kitchens: | 1 |
| Kitchens +: | 0 |
| Family Room: | Y |
| Basement: | Finished, Full |
| Property Type: | Detached |
| Style: | 2-Storey |
| Exterior: | Brick, Other |
| Garage Type: | Attached |
| Pool: | None |
| Property Features: | Fenced Yard, Public Transit |
| Heat Source: | Gas |
| Heat Type: | Forced Air |
| Central Air Conditioning: | Central Air |
| Sewers: | Sewers |
| Water: | Municipal |
| Utilities-Gas: | Y |
$
%
Years
This calculator is for demonstration purposes only. Always consult a professional
financial advisor before making personal financial decisions.
| Although the information displayed is believed to be accurate, no warranties or representations are made of any kind. |
| LISTINGTIME INC |
|
|
.jpg?src=Custom)
Dir:
416-548-7854
Bus:
416-548-7854
Fax:
416-981-7184
| Book Showing | Email a Friend |
Jump To:
At a Glance:
| Type: | Freehold - Detached |
| Area: | Ottawa |
| Municipality: | Stittsville - Munster - Richmond |
| Neighbourhood: | 8211 - Stittsville (North) |
| Style: | 2-Storey |
| Lot Size: | 44.13 x 96.95(Feet) |
| Tax: | $5,192 |
| Beds: | 4 |
| Baths: | 4 |
| Pool: | None |
Locatin Map:
Payment Calculator:
- Color Examples
- Green
- Black and Gold
- Dark Navy Blue And Gold
- Cyan
- Black
- Purple
- Gray
- Blue and Black
- Orange and Black
- Red
- Magenta
- Gold
- Device Examples

