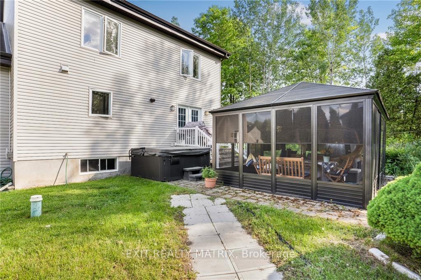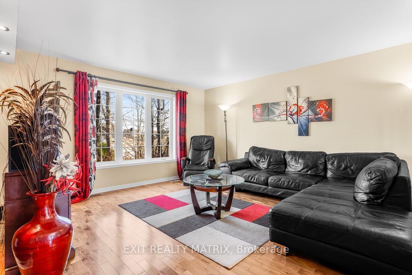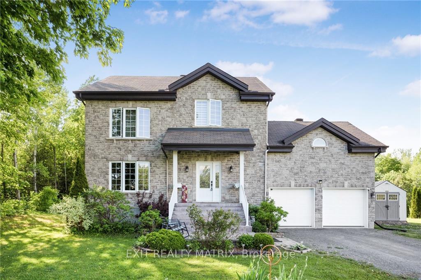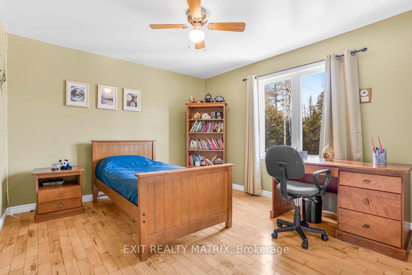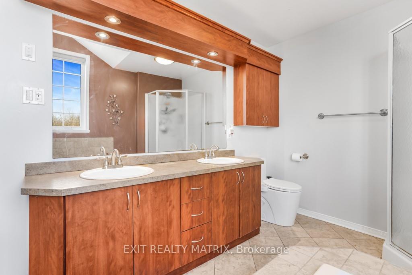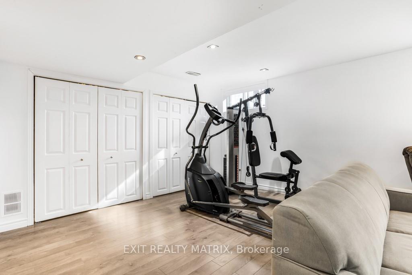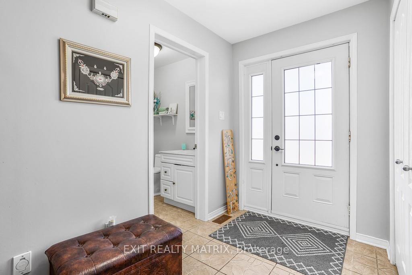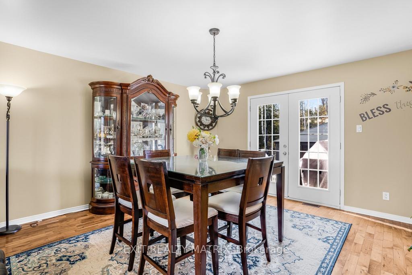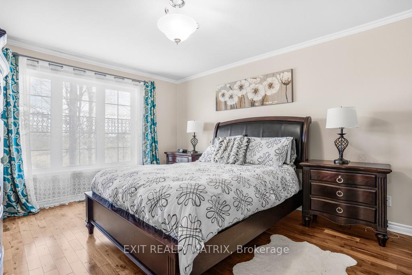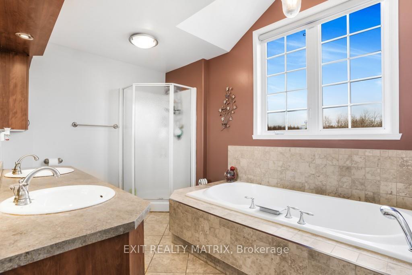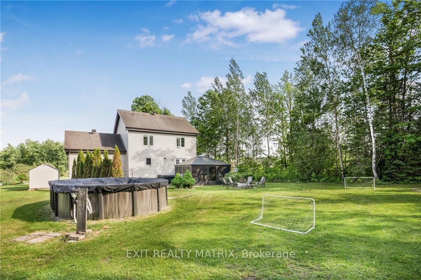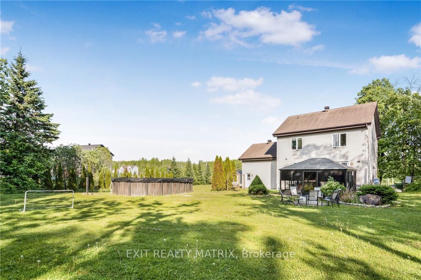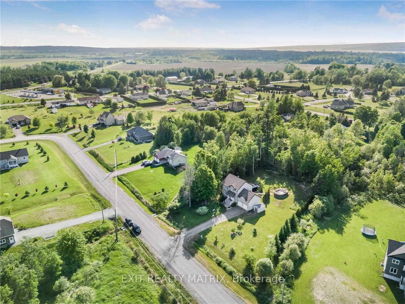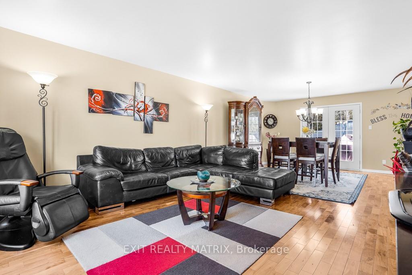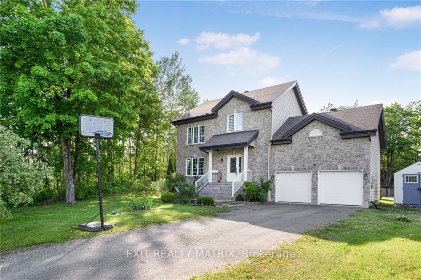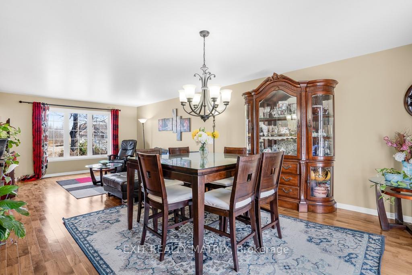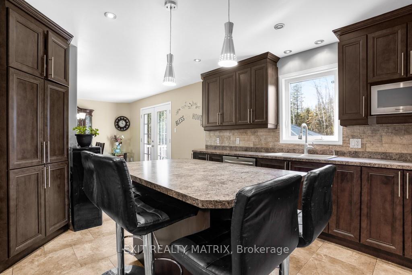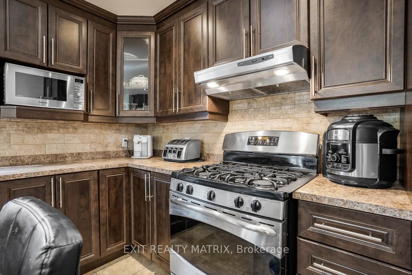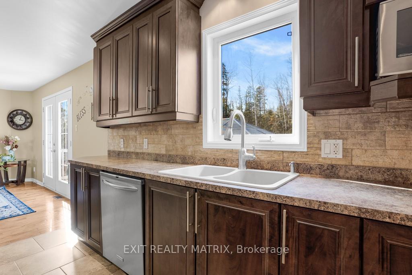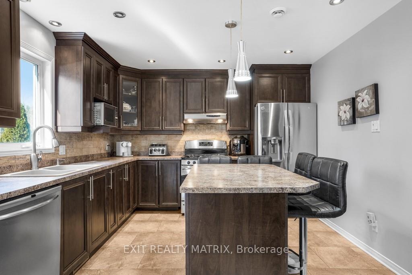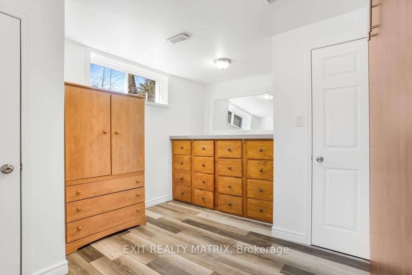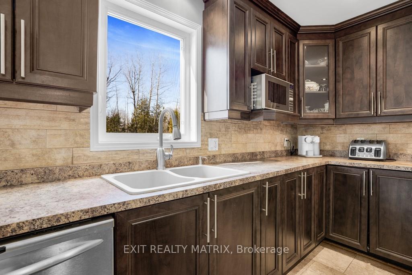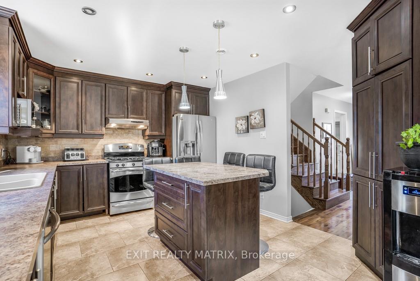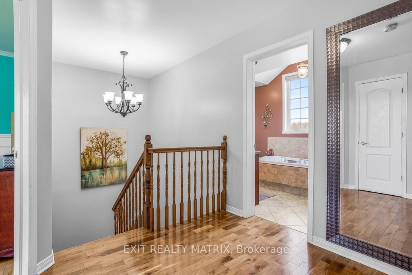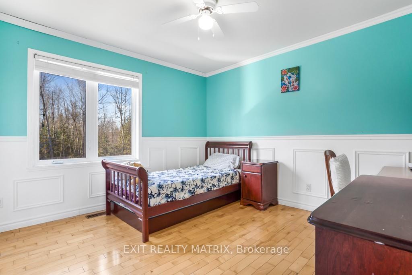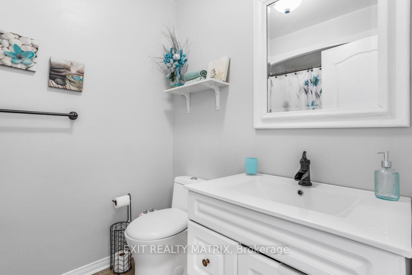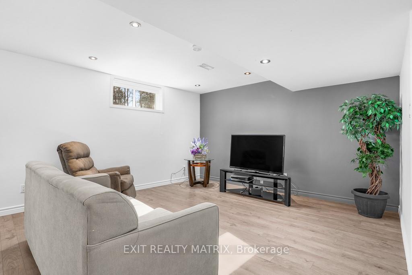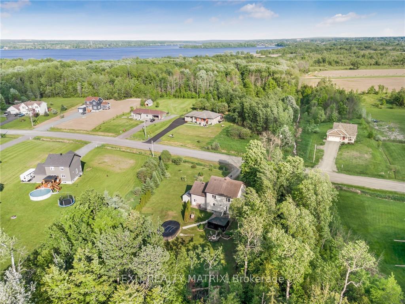$649,900
Available - For Sale
Listing ID: X9519797
771 DU BERCAIL St , Champlain, K0B 1K0, Ontario
| Flooring: Hardwood, Nestled on a beautiful treed 1.66 acre lot in the sought after Riviera Estates is this stunning family home. A well designed open concept main floor with low maintenance hardwood and ceramic flooring. A living room with lots of natural light flows well into the adjacent dining area. The kitchen boasts an abundance of cabinets, counter space, center island with lunch counter and stainless appliances. Garden doors give access to a back deck, gazebo, spa and above ground pool for enjoyable outdoor summer living. 3 generous size bedrooms on the second level with the primary having a walk in closet, along with a full bath complete with soaker tub and separate shower. Additional living space in the fully finished, renovated basement with an oversize family room, separate laundry room with rough-in for bathroom and plenty of storage space. New inserts in all windows(2024). Call for a private tour and visit the virtual walk through and video in the multimedia section., Flooring: Ceramic |
| Price | $649,900 |
| Taxes: | $4101.00 |
| Address: | 771 DU BERCAIL St , Champlain, K0B 1K0, Ontario |
| Lot Size: | 190.29 x 332.38 (Feet) |
| Acreage: | .50-1.99 |
| Directions/Cross Streets: | Du Bercail |
| Rooms: | 9 |
| Rooms +: | 3 |
| Bedrooms: | 3 |
| Bedrooms +: | 0 |
| Kitchens: | 1 |
| Kitchens +: | 0 |
| Family Room: | Y |
| Basement: | Finished, Full |
| Property Type: | Detached |
| Style: | 2-Storey |
| Exterior: | Stone |
| Garage Type: | Attached |
| Pool: | Abv Grnd |
| Property Features: | Wooded/Treed |
| Heat Source: | Gas |
| Heat Type: | Forced Air |
| Central Air Conditioning: | Central Air |
| Sewers: | Septic |
| Water: | Well |
| Water Supply Types: | Drilled Well |
| Utilities-Gas: | Y |
$
%
Years
This calculator is for demonstration purposes only. Always consult a professional
financial advisor before making personal financial decisions.
| Although the information displayed is believed to be accurate, no warranties or representations are made of any kind. |
| EXIT REALTY MATRIX |
|
|
.jpg?src=Custom)
Dir:
416-548-7854
Bus:
416-548-7854
Fax:
416-981-7184
| Book Showing | Email a Friend |
Jump To:
At a Glance:
| Type: | Freehold - Detached |
| Area: | Prescott and Russell |
| Municipality: | Champlain |
| Style: | 2-Storey |
| Lot Size: | 190.29 x 332.38(Feet) |
| Tax: | $4,101 |
| Beds: | 3 |
| Baths: | 2 |
| Pool: | Abv Grnd |
Locatin Map:
Payment Calculator:
- Color Examples
- Green
- Black and Gold
- Dark Navy Blue And Gold
- Cyan
- Black
- Purple
- Gray
- Blue and Black
- Orange and Black
- Red
- Magenta
- Gold
- Device Examples

