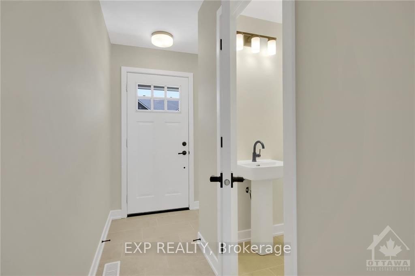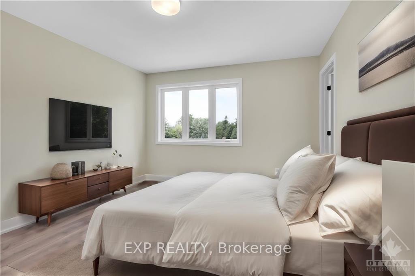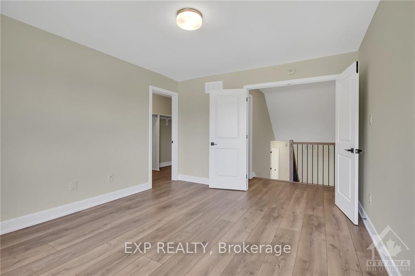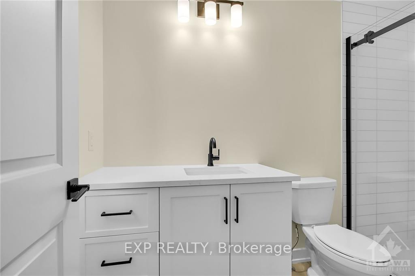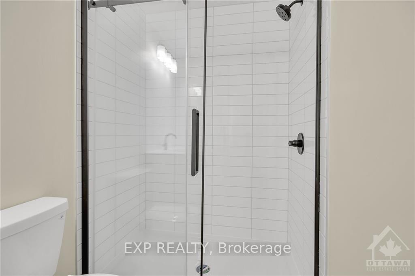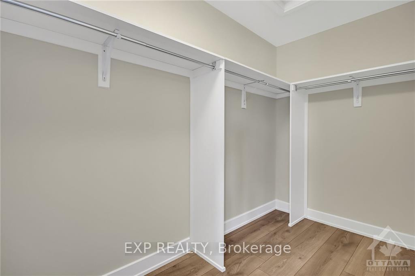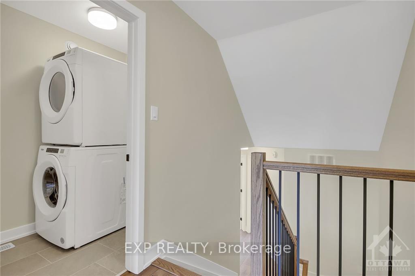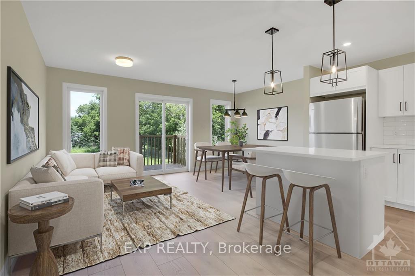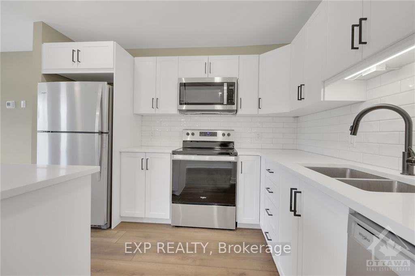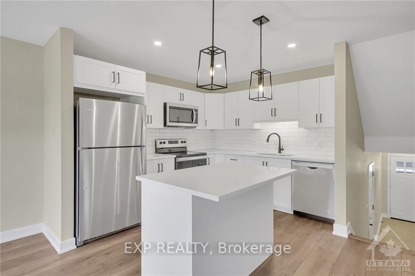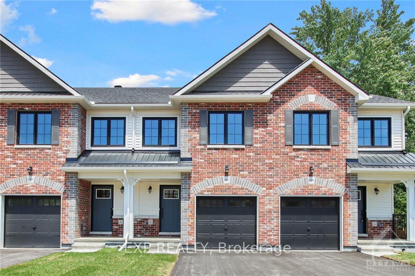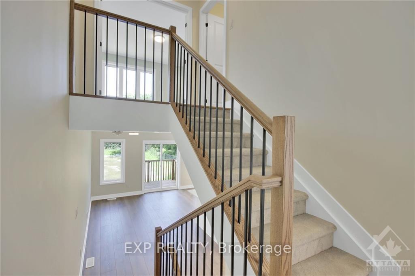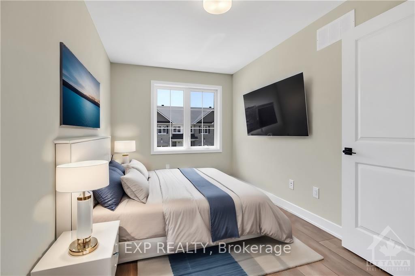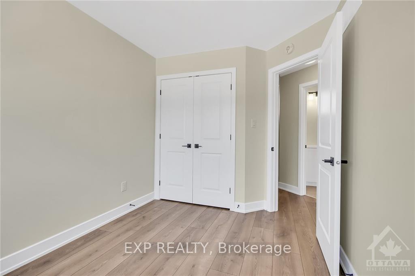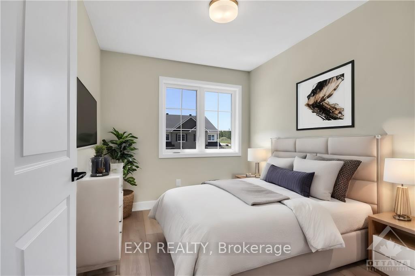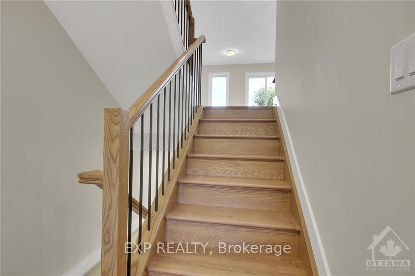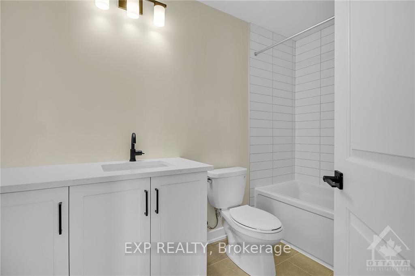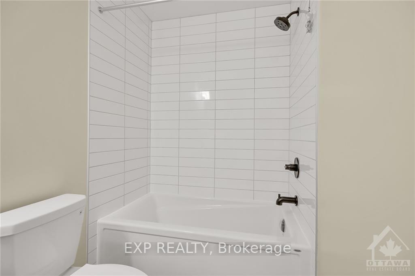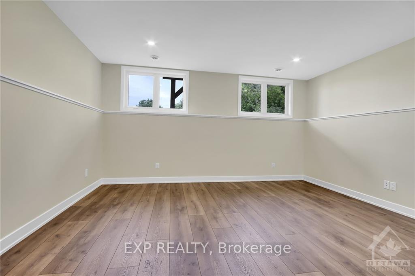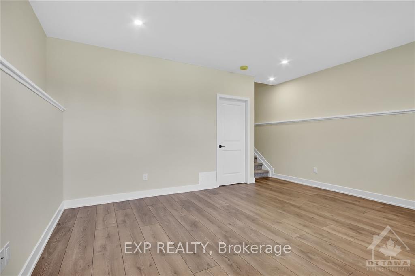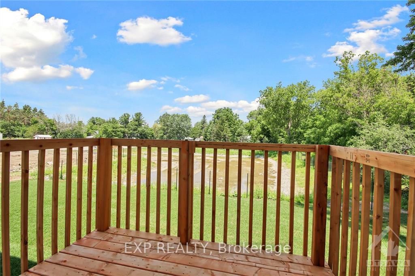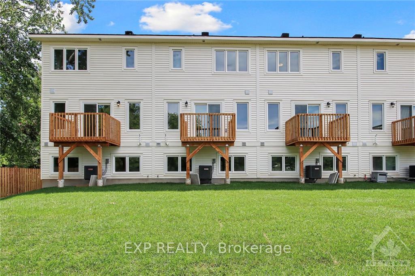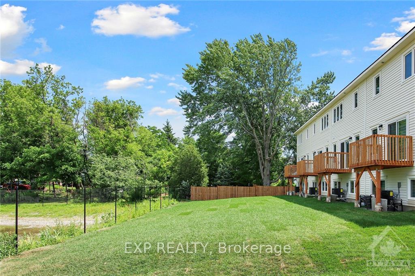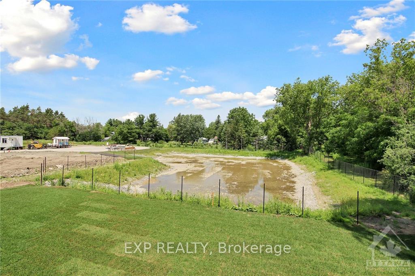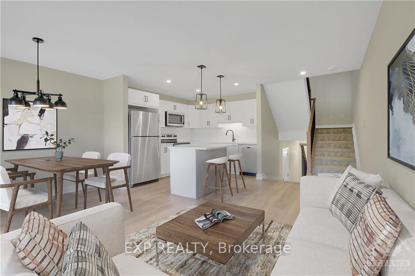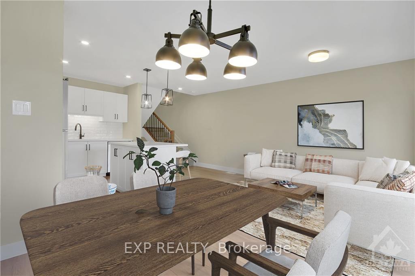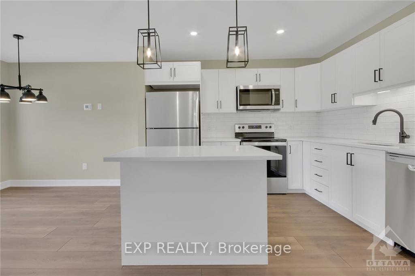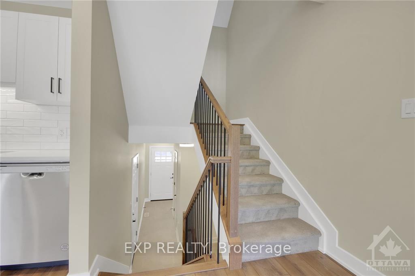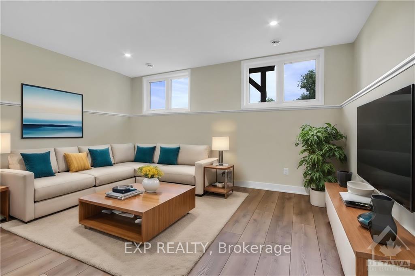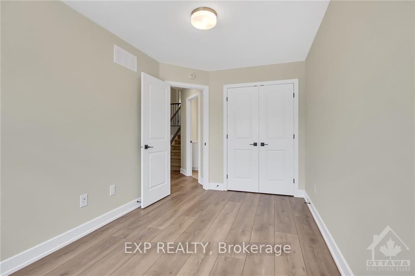$519,900
Available - For Sale
Listing ID: X9522897
755 ST JOHN St , Merrickville-Wolford, K0G 1N0, Ontario
| This is your opportunity to live in the beautiful, historic town of Merrickville while enjoying modern living at its finest. Right off the main street, close to the shops, restaurants & Rideau River but set in a tranquil setting, these gorgeous towns from Park View Homes are sure to impress. Pride in craftsmanship is unparalleled while offering exceptional layouts and beautiful finishes. In addition, enjoy the quality of an Energy Star rated home-giving you peace of mind of a superior new home construction and energy savings for years to come! This 3bed/3bath offers a bright and spacious open concept main floor and kitchen with SS appliances. Private primary suite set apart from the secondary bedrooms offers solitude and features walk-in closet and ensuite. Fully finished lower level. This home is eligible for the RBC Green Home Mortgage with the option to extend the amortization period to up to 35 years (subject to terms & conditions).Images provided are to showcase builder finishes., Flooring: Ceramic, Flooring: Laminate |
| Price | $519,900 |
| Taxes: | $0.00 |
| Address: | 755 ST JOHN St , Merrickville-Wolford, K0G 1N0, Ontario |
| Lot Size: | 18.00 x 107.20 (Feet) |
| Directions/Cross Streets: | From Broadway Street (County Road 15) turn left Mill Street, continue onto St Lawrence Street, devel |
| Rooms: | 13 |
| Rooms +: | 0 |
| Bedrooms: | 3 |
| Bedrooms +: | 0 |
| Kitchens: | 1 |
| Kitchens +: | 0 |
| Family Room: | Y |
| Basement: | Finished, Full |
| Property Type: | Att/Row/Twnhouse |
| Style: | 2-Storey |
| Exterior: | Brick, Other |
| Garage Type: | Attached |
| Pool: | None |
| Property Features: | Park |
| Heat Source: | Gas |
| Heat Type: | Forced Air |
| Central Air Conditioning: | Central Air |
| Sewers: | Sewers |
| Water: | Municipal |
| Utilities-Gas: | Y |
$
%
Years
This calculator is for demonstration purposes only. Always consult a professional
financial advisor before making personal financial decisions.
| Although the information displayed is believed to be accurate, no warranties or representations are made of any kind. |
| EXP REALTY |
|
|
.jpg?src=Custom)
Dir:
416-548-7854
Bus:
416-548-7854
Fax:
416-981-7184
| Book Showing | Email a Friend |
Jump To:
At a Glance:
| Type: | Freehold - Att/Row/Twnhouse |
| Area: | Leeds & Grenville |
| Municipality: | Merrickville-Wolford |
| Neighbourhood: | 804 - Merrickville |
| Style: | 2-Storey |
| Lot Size: | 18.00 x 107.20(Feet) |
| Beds: | 3 |
| Baths: | 3 |
| Pool: | None |
Locatin Map:
Payment Calculator:
- Color Examples
- Green
- Black and Gold
- Dark Navy Blue And Gold
- Cyan
- Black
- Purple
- Gray
- Blue and Black
- Orange and Black
- Red
- Magenta
- Gold
- Device Examples

