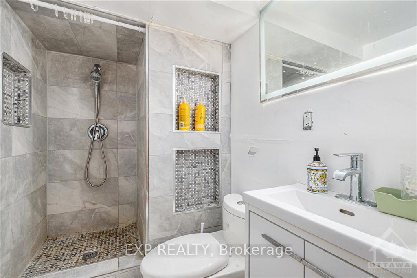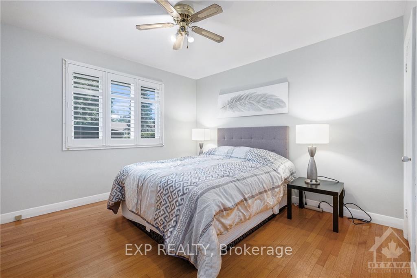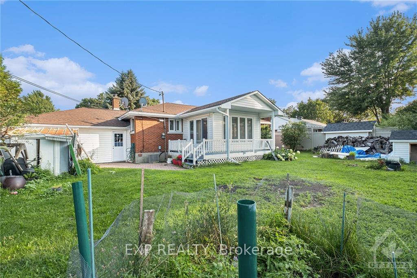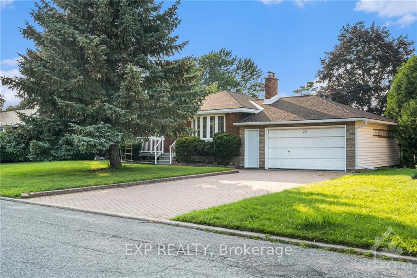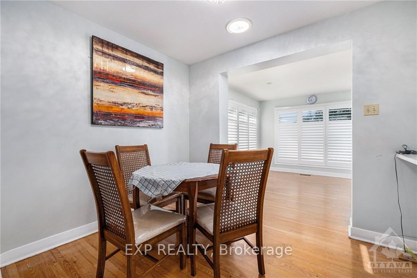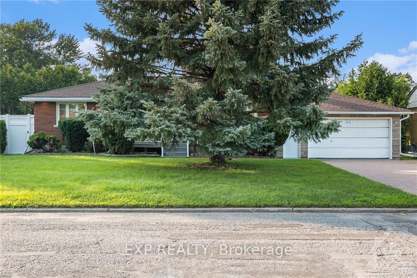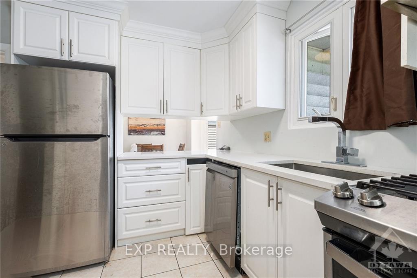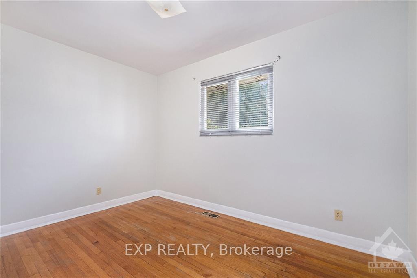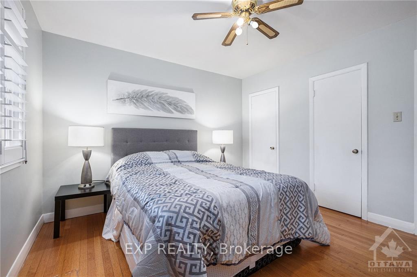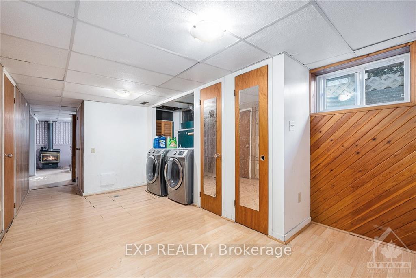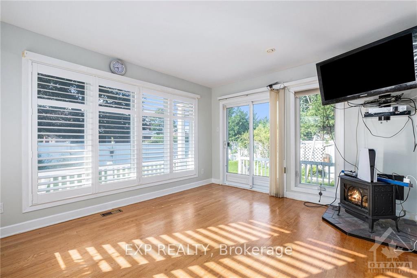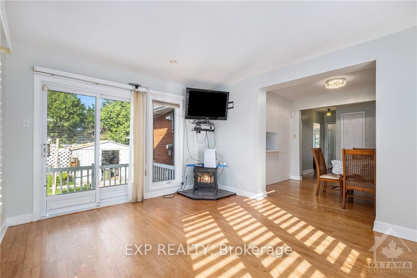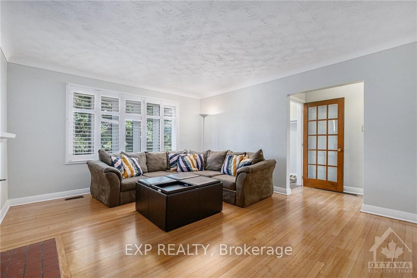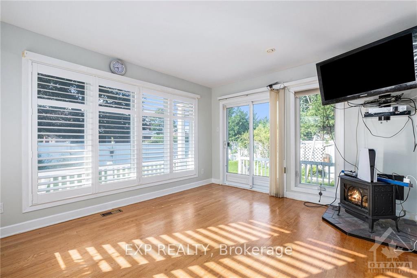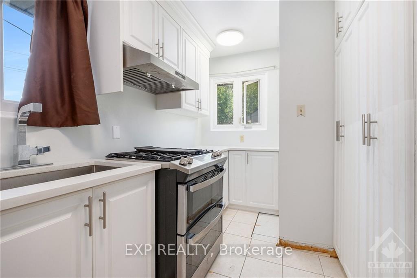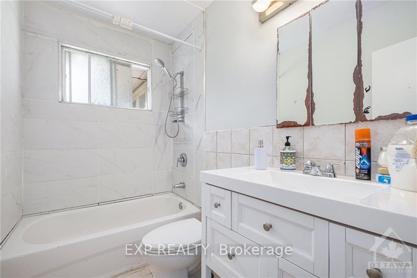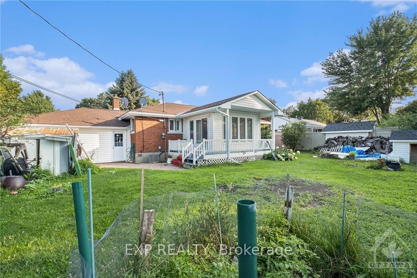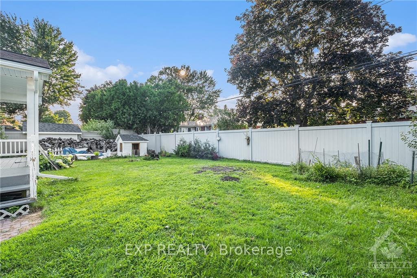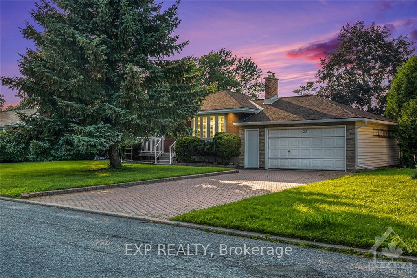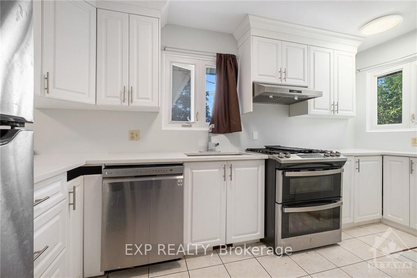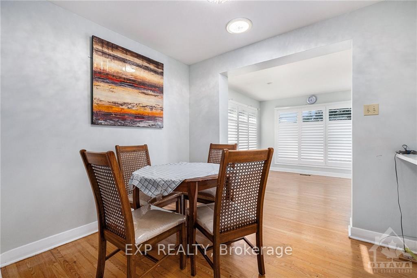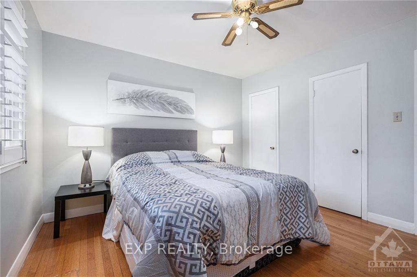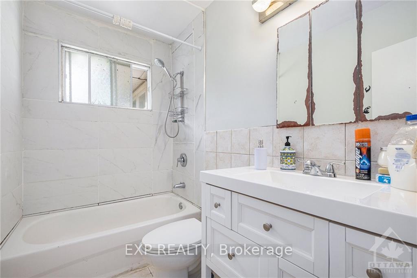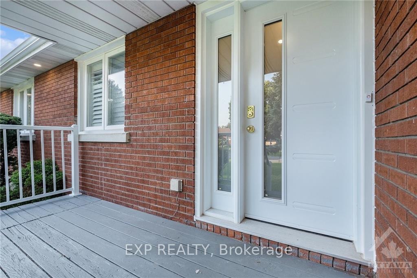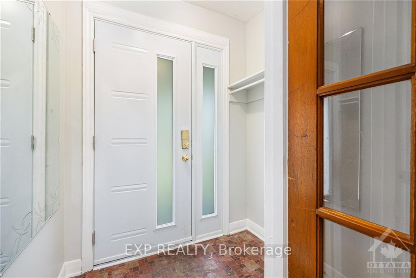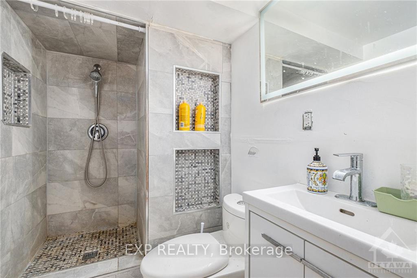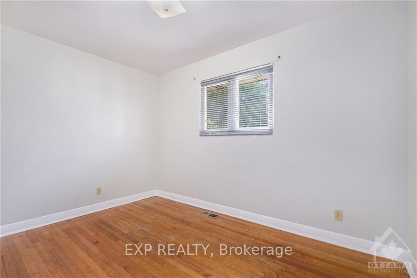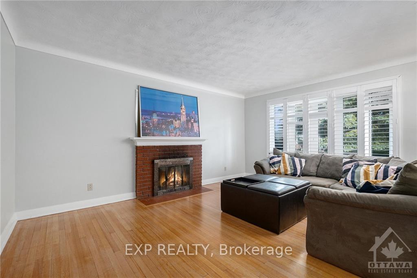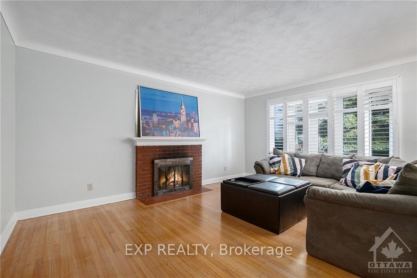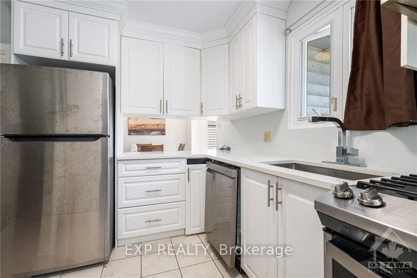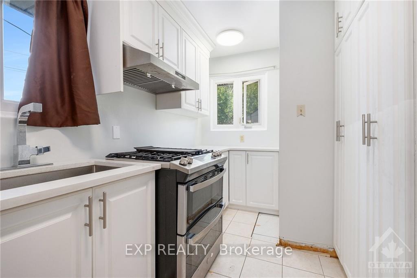$779,900
Available - For Sale
Listing ID: X9521269
28 ROUNDHAY Dr , South of Baseline to Knoxdale, K2G 1B5, Ontario
| Welcome to this charming bungalow nestled in a mature neighborhood. The foyer greets you with elegant French doors, leading into a bright living room with a bay window and cozy fireplace. The dining room opens to an insulated solarium with windows on three sides and patio door access to the spacious backyard with a deck, perfect for entertaining. The newly renovated kitchen features modern white cabinets, stainless steel appliances, and stone countertops. Three generous bedrooms include a primary suite with a walk-in closet. The fully finished lower level offers a family room, a full bath with a walk-in shower, a laundry room, and ample storage space. Upgrades include new doors and windows, gutters, roof shingles ,kitchen and freshly painted. This home is ideally located near Algonquin College, the Sportsplex, Ben Franklin Park, schools, and shopping, with easy access to Hunt Club and the 417. Don't miss the chance to own this beautiful home in a fantastic community!, Flooring: Tile, Flooring: Hardwood, Flooring: Laminate |
| Price | $779,900 |
| Taxes: | $4196.00 |
| Address: | 28 ROUNDHAY Dr , South of Baseline to Knoxdale, K2G 1B5, Ontario |
| Lot Size: | 75.00 x 100.00 (Feet) |
| Directions/Cross Streets: | Woodroffe south of Baseline to Majestic. West on Majestic to the end, Left on Newhaven, First left o |
| Rooms: | 13 |
| Rooms +: | 0 |
| Bedrooms: | 3 |
| Bedrooms +: | 0 |
| Kitchens: | 1 |
| Kitchens +: | 0 |
| Family Room: | Y |
| Basement: | Finished, Full |
| Property Type: | Detached |
| Style: | Bungalow |
| Exterior: | Brick, Other |
| Garage Type: | Other |
| Pool: | None |
| Property Features: | Fenced Yard, Park, Public Transit |
| Fireplace/Stove: | Y |
| Heat Source: | Gas |
| Heat Type: | Forced Air |
| Central Air Conditioning: | Central Air |
| Sewers: | Sewers |
| Water: | Municipal |
| Utilities-Gas: | Y |
$
%
Years
This calculator is for demonstration purposes only. Always consult a professional
financial advisor before making personal financial decisions.
| Although the information displayed is believed to be accurate, no warranties or representations are made of any kind. |
| EXP REALTY |
|
|
.jpg?src=Custom)
Dir:
416-548-7854
Bus:
416-548-7854
Fax:
416-981-7184
| Virtual Tour | Book Showing | Email a Friend |
Jump To:
At a Glance:
| Type: | Freehold - Detached |
| Area: | Ottawa |
| Municipality: | South of Baseline to Knoxdale |
| Neighbourhood: | 7606 - Manordale |
| Style: | Bungalow |
| Lot Size: | 75.00 x 100.00(Feet) |
| Tax: | $4,196 |
| Beds: | 3 |
| Baths: | 2 |
| Fireplace: | Y |
| Pool: | None |
Locatin Map:
Payment Calculator:
- Color Examples
- Green
- Black and Gold
- Dark Navy Blue And Gold
- Cyan
- Black
- Purple
- Gray
- Blue and Black
- Orange and Black
- Red
- Magenta
- Gold
- Device Examples

