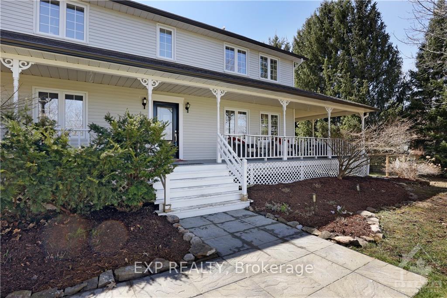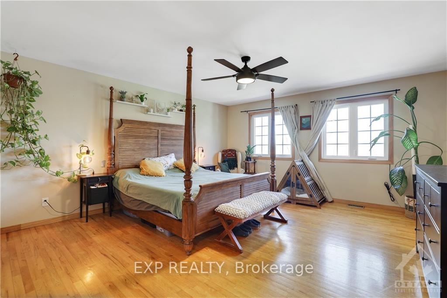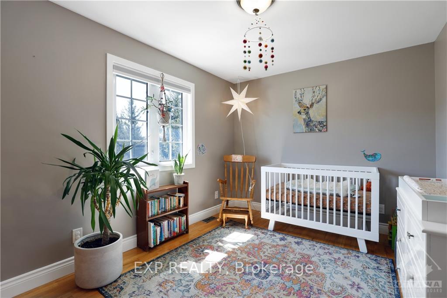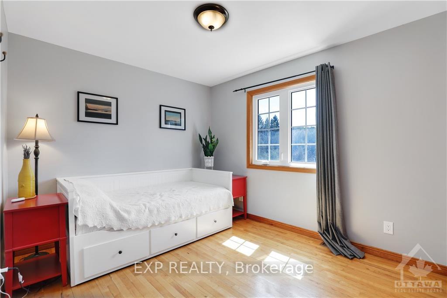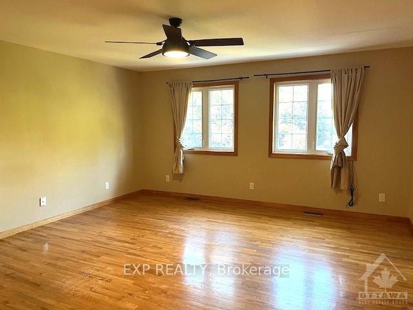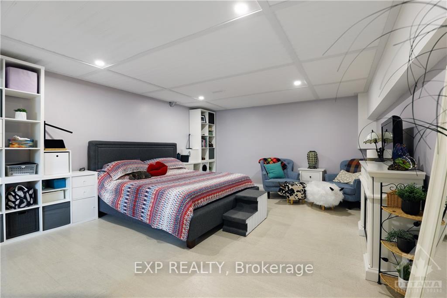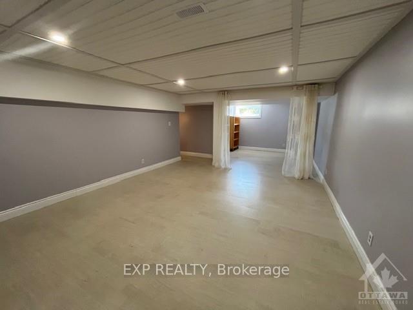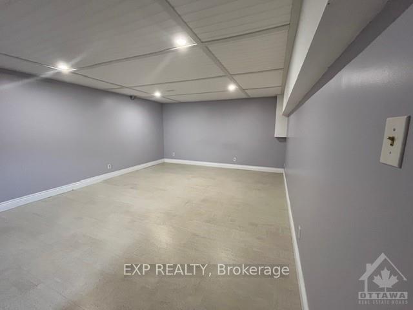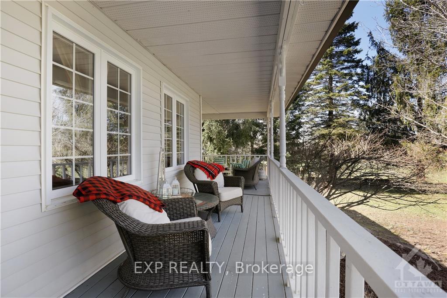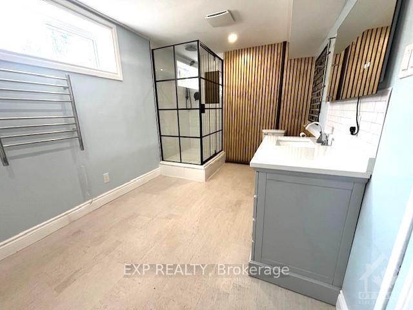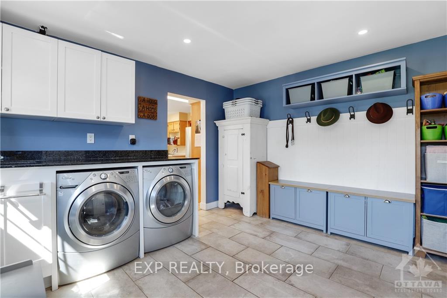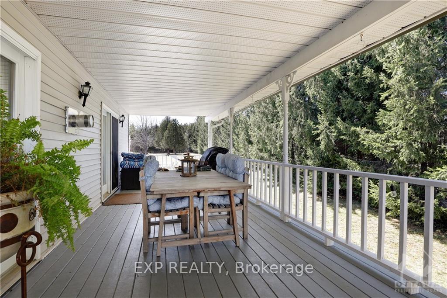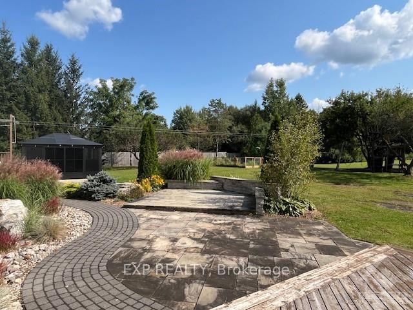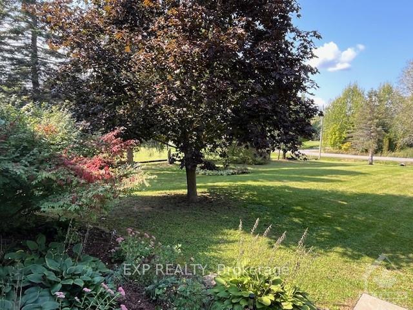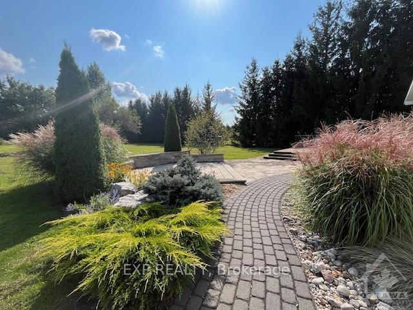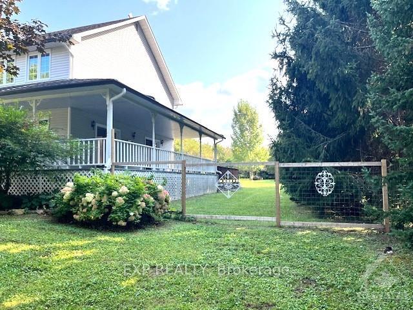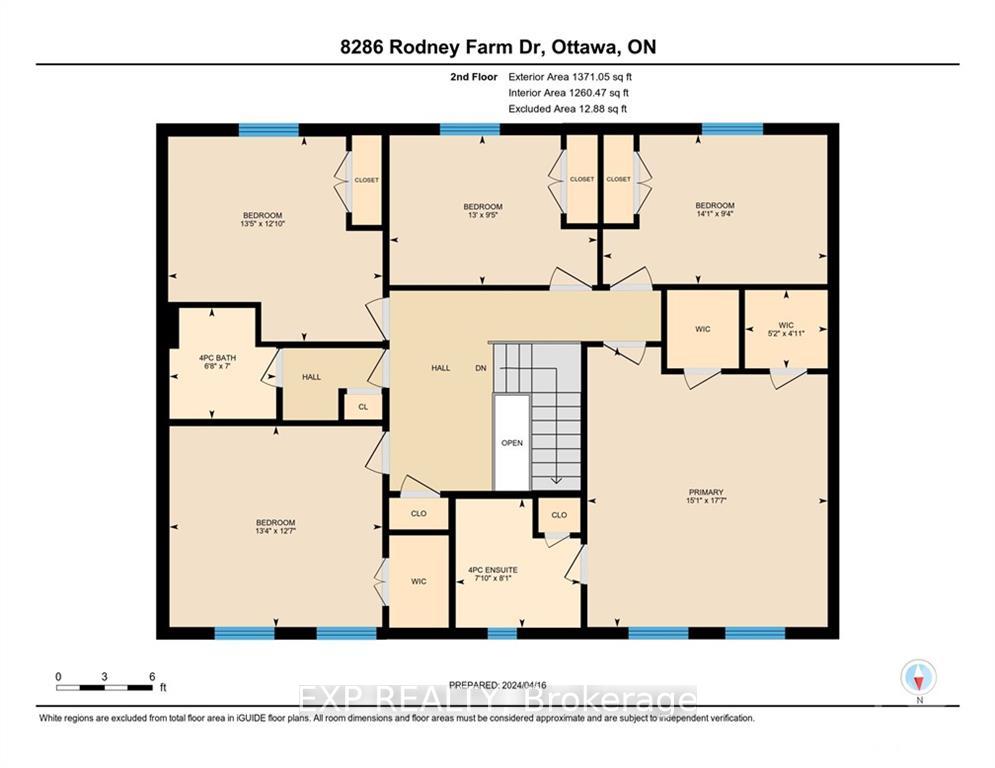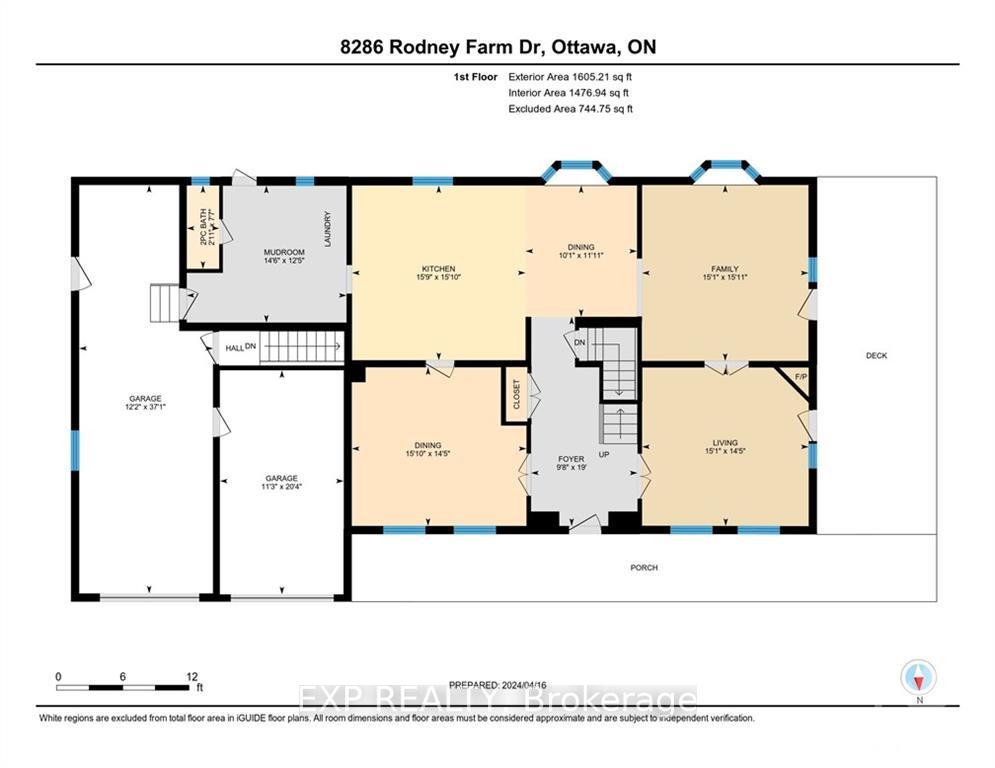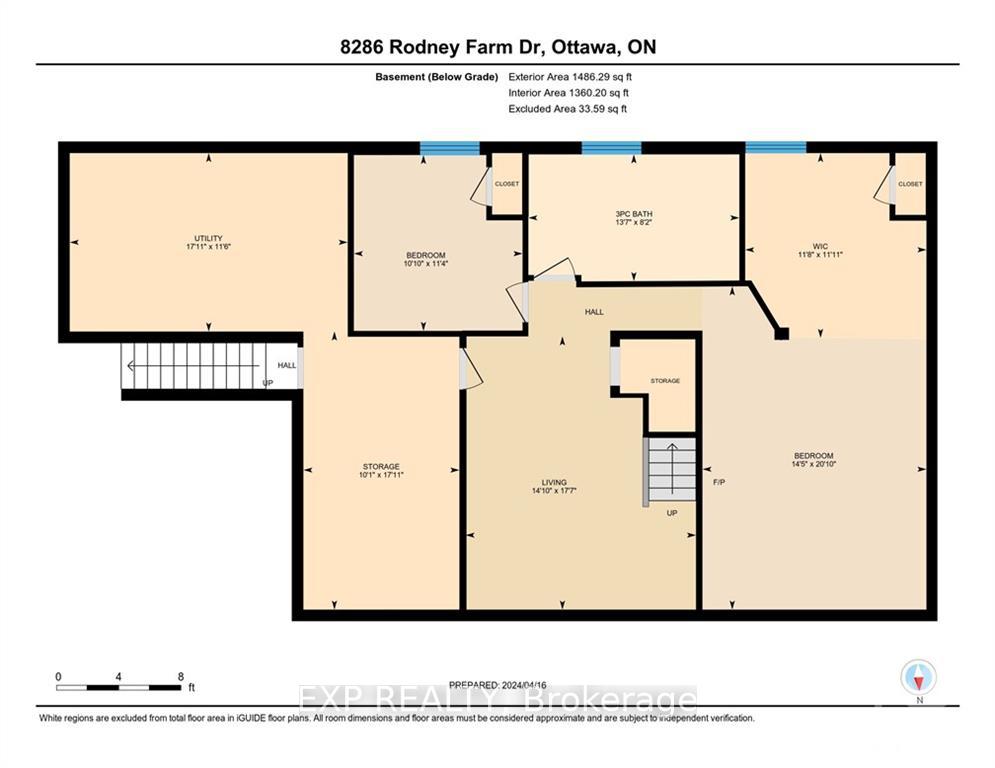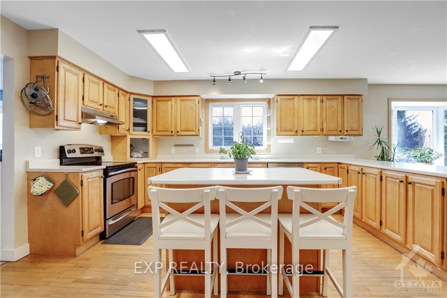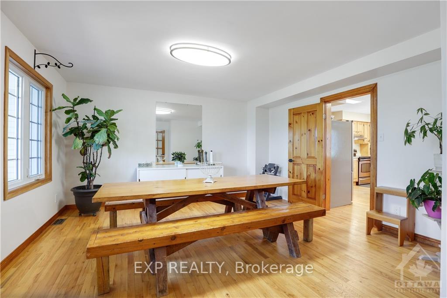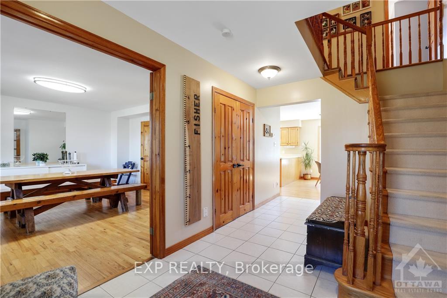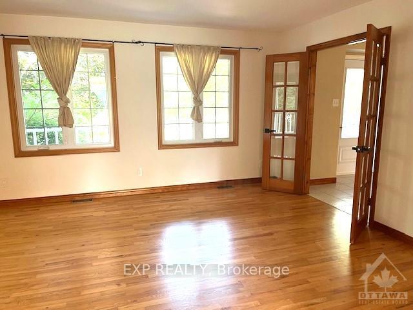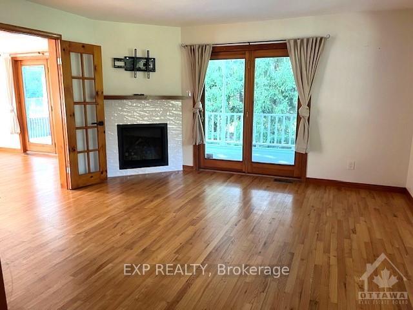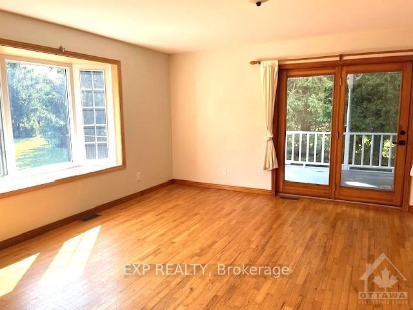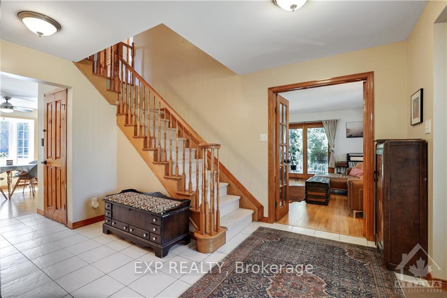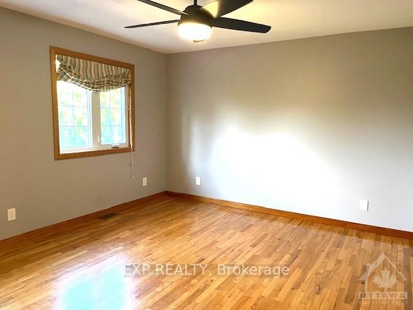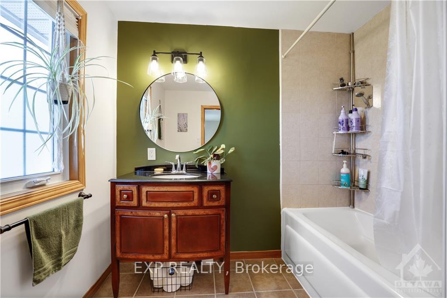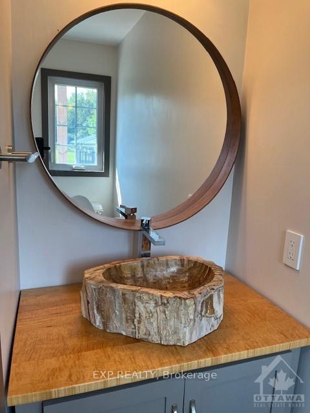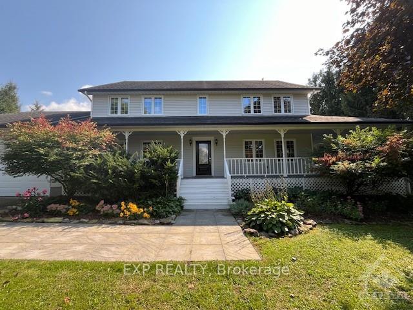$1,200,000
Available - For Sale
Listing ID: X9518671
8286 RODNEY FARM Dr , Greely - Metcalfe - Osgoode - Vernon and, K0A 2P0, Ontario
| Discover Your Dream Family Oasis! Nestled on a beautifully landscaped 2-acre estate, this expansive home offers privacy, space, and all the comforts of luxury living. Inside, the primary bedroom is a retreat of its own, boasting a spa-like ensuite and two walk-in closets. Upstairs, 4 additional spacious bedrooms share a 4 piece bath, making it perfect for larger families. The main level is designed with entertaining in mind, including a fully covered wrap-around porch ideal for hosting gatherings year-round. The fully finished basement features a versatile 2-bedroom in-law suite with a large 3-piece bath, offering the perfect space for guests or multi-generational living. Outdoors enjoy the lush vegetable garden, play structure, and multiple spaces for outdoor fun, including a deck, patio, and a gazebo. This home is a rare find offering comfort, style, & space for every member of the family. Don't wait; schedule your showing today!, Flooring: Hardwood, Flooring: Carpet W/W & Mixed, Flooring: Ceramic |
| Price | $1,200,000 |
| Taxes: | $4800.00 |
| Address: | 8286 RODNEY FARM Dr , Greely - Metcalfe - Osgoode - Vernon and, K0A 2P0, Ontario |
| Lot Size: | 177.17 x 648.36 (Feet) |
| Directions/Cross Streets: | From the Ottawa airport (22 minutes). From St. Laurent Centre (18 minutes) To Parliament Hill (30 mi |
| Rooms: | 17 |
| Rooms +: | 7 |
| Bedrooms: | 5 |
| Bedrooms +: | 2 |
| Kitchens: | 1 |
| Kitchens +: | 0 |
| Family Room: | Y |
| Basement: | Finished, Full |
| Property Type: | Detached |
| Style: | 2-Storey |
| Exterior: | Other |
| Garage Type: | Attached |
| Pool: | None |
| Property Features: | Fenced Yard, Golf, Park, Wooded/Treed |
| Fireplace/Stove: | Y |
| Heat Source: | Propane |
| Heat Type: | Forced Air |
| Central Air Conditioning: | Central Air |
| Sewers: | Septic Avail |
| Water: | Well |
| Water Supply Types: | Drilled Well |
$
%
Years
This calculator is for demonstration purposes only. Always consult a professional
financial advisor before making personal financial decisions.
| Although the information displayed is believed to be accurate, no warranties or representations are made of any kind. |
| EXP REALTY |
|
|
.jpg?src=Custom)
Dir:
416-548-7854
Bus:
416-548-7854
Fax:
416-981-7184
| Virtual Tour | Book Showing | Email a Friend |
Jump To:
At a Glance:
| Type: | Freehold - Detached |
| Area: | Ottawa |
| Municipality: | Greely - Metcalfe - Osgoode - Vernon and |
| Neighbourhood: | 1605 - Osgoode Twp North of Reg Rd 6 |
| Style: | 2-Storey |
| Lot Size: | 177.17 x 648.36(Feet) |
| Tax: | $4,800 |
| Beds: | 5+2 |
| Baths: | 4 |
| Fireplace: | Y |
| Pool: | None |
Locatin Map:
Payment Calculator:
- Color Examples
- Green
- Black and Gold
- Dark Navy Blue And Gold
- Cyan
- Black
- Purple
- Gray
- Blue and Black
- Orange and Black
- Red
- Magenta
- Gold
- Device Examples

