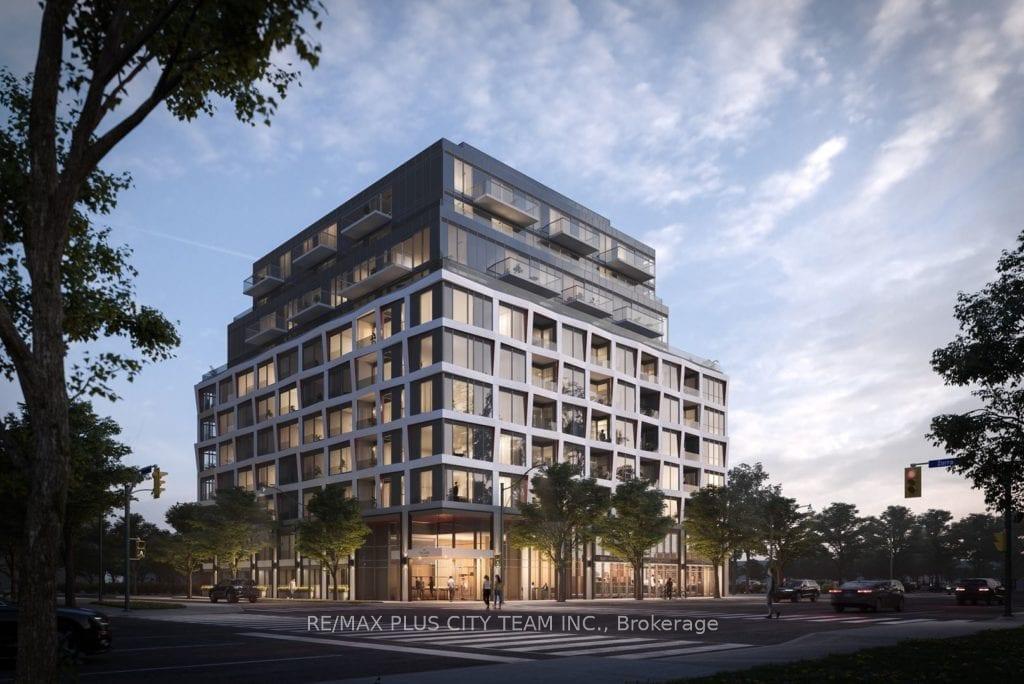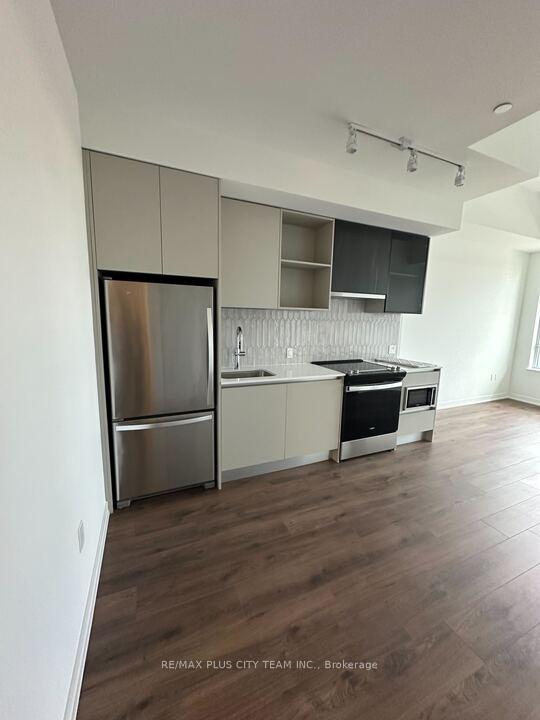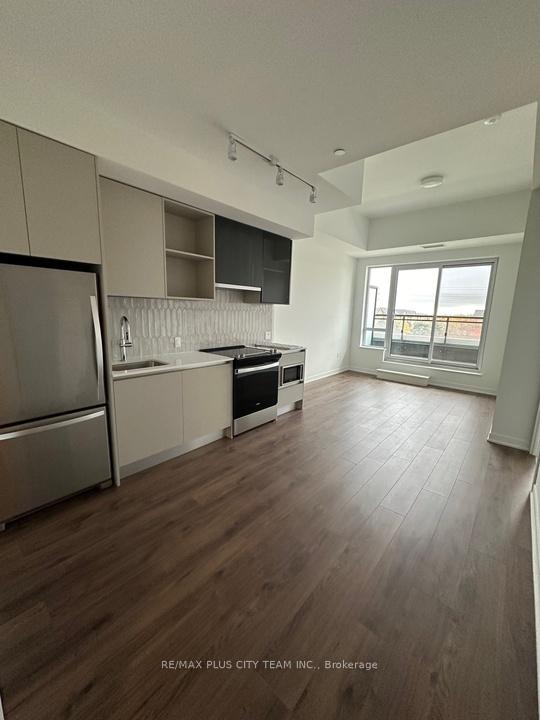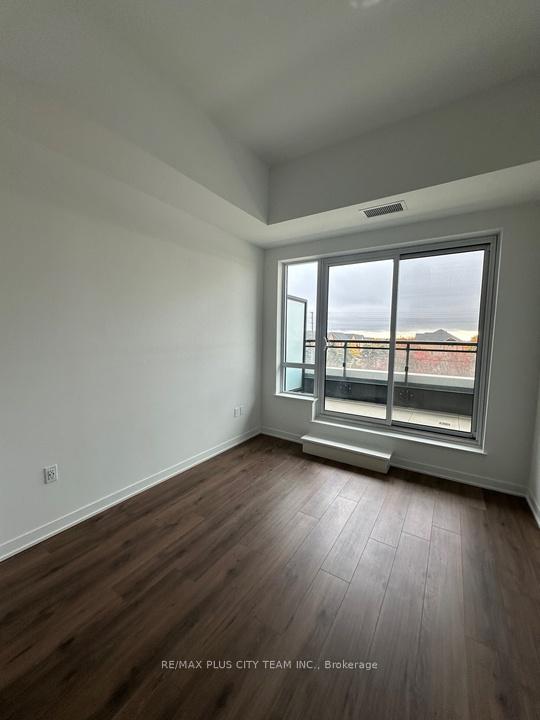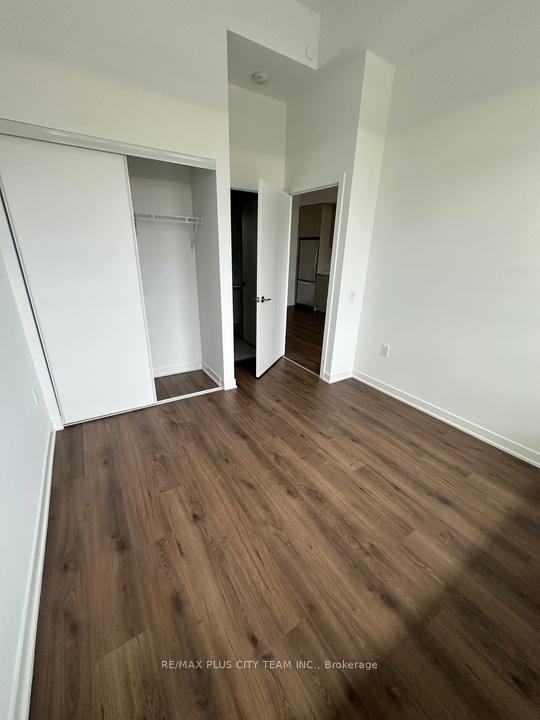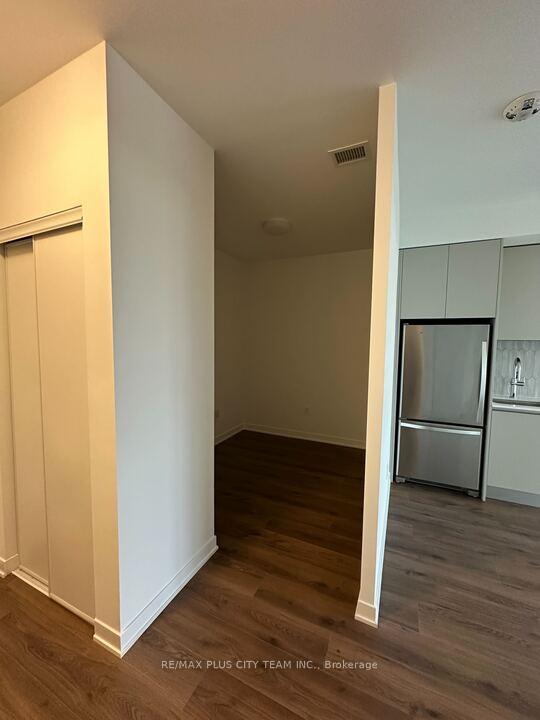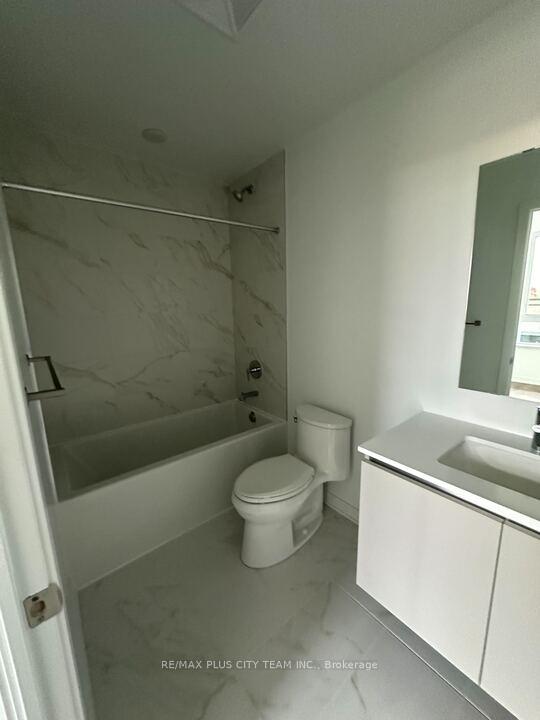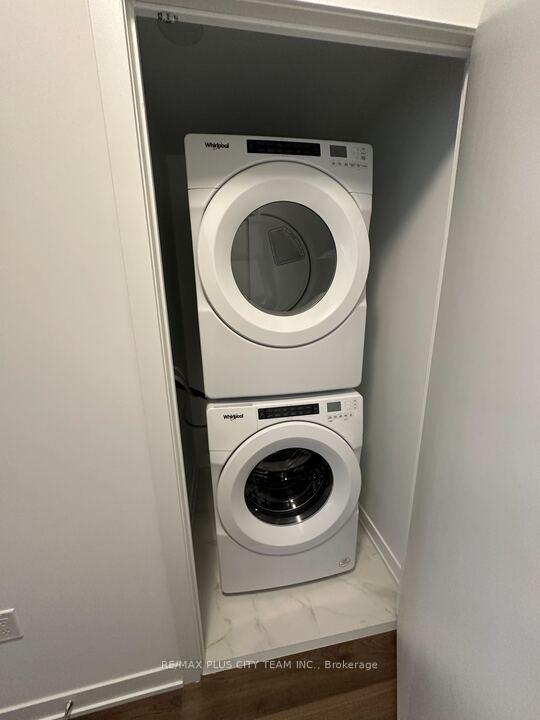$2,400
Available - For Rent
Listing ID: W9787613
395 Dundas St West , Unit 209, Oakville, L6M 5R8, Ontario
| Be the first to call this brand-new 1-bedroom + den, 2-bathroom condo your home! Designed with a spacious open-concept layout and 9-foot ceilings, this never-lived-in unit has been crafted with no wasted space, offering both functionality and style. Large windows flood the space with natural light, highlighting the high-end finishes throughout. The modern kitchen is a chef's dream, featuring sleek stainless steel appliances, a custom backsplash, and ample counter space. The den provides versatile space that can be used as a home office, guest room, or additional lounge area, adapting to your needs. Ideally located near Highways 407 and 403, GO Transit, and regional bus stops, this condo offers unbeatable connectivity for commuters. Its also within walking distance of a variety of shopping and dining options, giving you plenty of entertainment and convenience just minutes away. Additionally, this prime location provides access to some of the best schools in the area, making it a fantastic choice for families and professionals alike. |
| Price | $2,400 |
| Address: | 395 Dundas St West , Unit 209, Oakville, L6M 5R8, Ontario |
| Province/State: | Ontario |
| Condo Corporation No | HSC |
| Level | 2 |
| Unit No | 09 |
| Directions/Cross Streets: | Neyagawa Blvd/Dundas St W |
| Rooms: | 4 |
| Rooms +: | 1 |
| Bedrooms: | 1 |
| Bedrooms +: | 1 |
| Kitchens: | 1 |
| Family Room: | N |
| Basement: | None |
| Furnished: | N |
| Approximatly Age: | New |
| Property Type: | Condo Apt |
| Style: | Apartment |
| Exterior: | Concrete |
| Garage Type: | Underground |
| Garage(/Parking)Space: | 1.00 |
| Drive Parking Spaces: | 1 |
| Park #1 | |
| Parking Type: | Owned |
| Exposure: | E |
| Balcony: | Open |
| Locker: | Owned |
| Pet Permited: | Restrict |
| Retirement Home: | N |
| Approximatly Age: | New |
| Approximatly Square Footage: | 600-699 |
| Building Amenities: | Concierge, Games Room, Gym, Rooftop Deck/Garden, Visitor Parking |
| Property Features: | Hospital, Park, Public Transit, Ravine, School |
| Common Elements Included: | Y |
| Building Insurance Included: | Y |
| Fireplace/Stove: | N |
| Heat Source: | Gas |
| Heat Type: | Forced Air |
| Central Air Conditioning: | Central Air |
| Laundry Level: | Main |
| Ensuite Laundry: | Y |
| Elevator Lift: | N |
| Although the information displayed is believed to be accurate, no warranties or representations are made of any kind. |
| RE/MAX PLUS CITY TEAM INC. |
|
|
.jpg?src=Custom)
Dir:
416-548-7854
Bus:
416-548-7854
Fax:
416-981-7184
| Book Showing | Email a Friend |
Jump To:
At a Glance:
| Type: | Condo - Condo Apt |
| Area: | Halton |
| Municipality: | Oakville |
| Neighbourhood: | Rural Oakville |
| Style: | Apartment |
| Approximate Age: | New |
| Beds: | 1+1 |
| Baths: | 2 |
| Garage: | 1 |
| Fireplace: | N |
Locatin Map:
- Color Examples
- Green
- Black and Gold
- Dark Navy Blue And Gold
- Cyan
- Black
- Purple
- Gray
- Blue and Black
- Orange and Black
- Red
- Magenta
- Gold
- Device Examples

