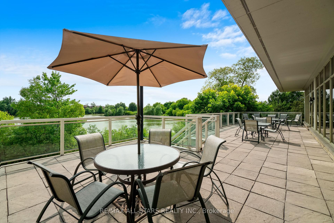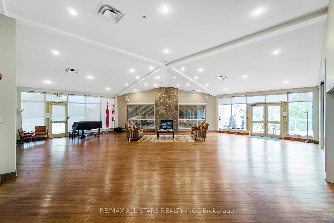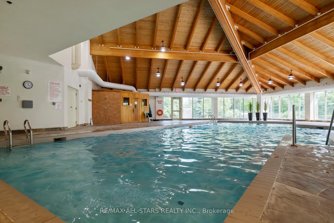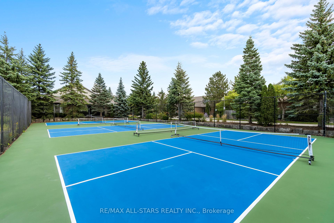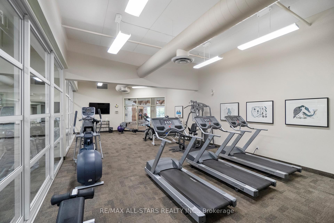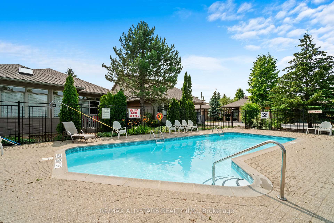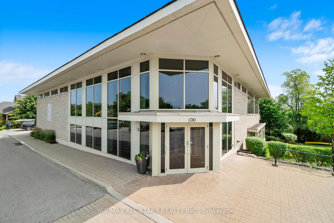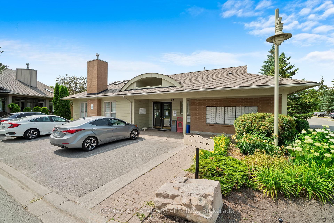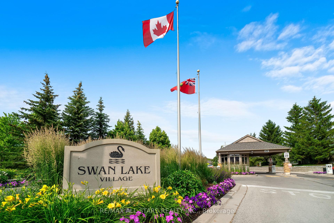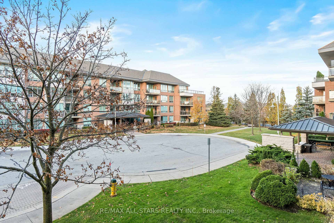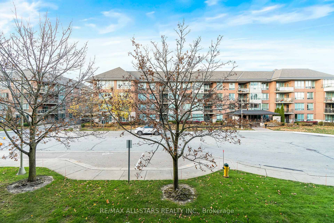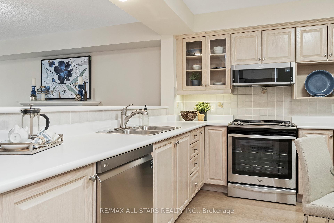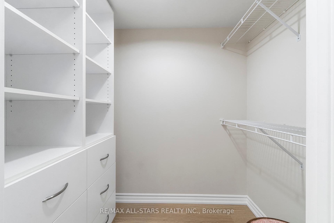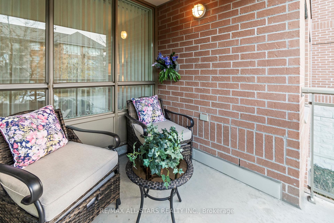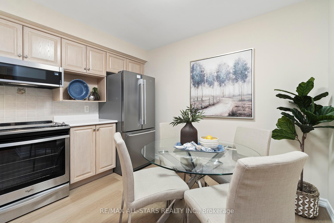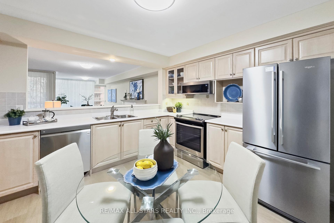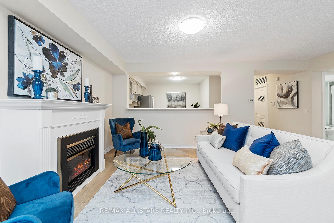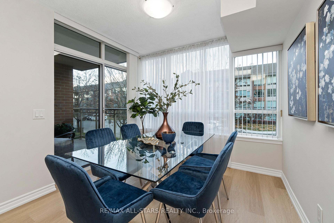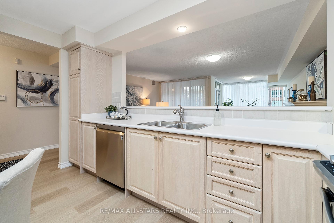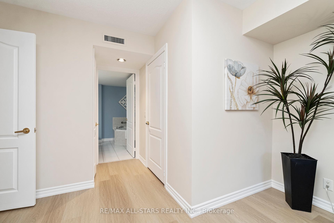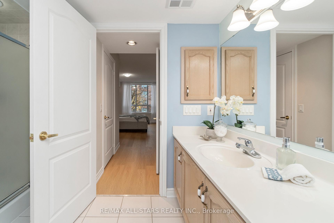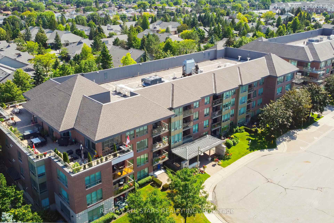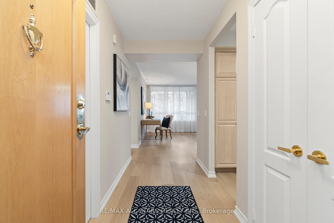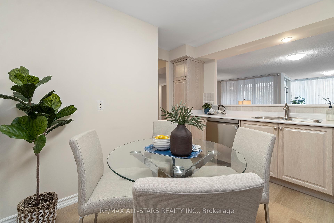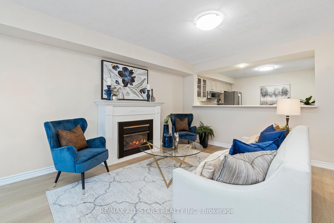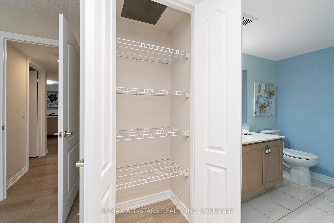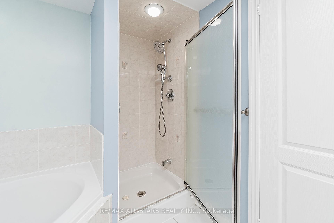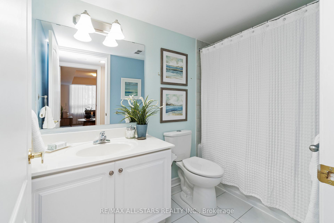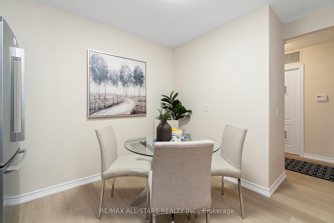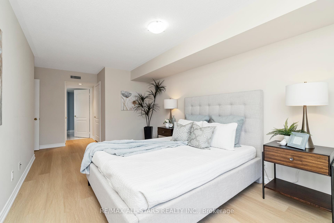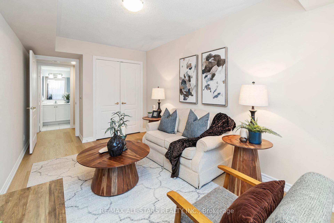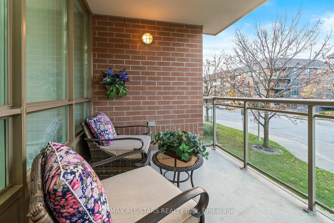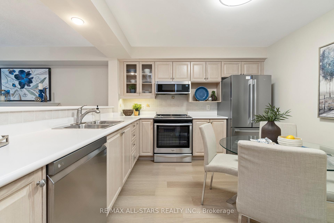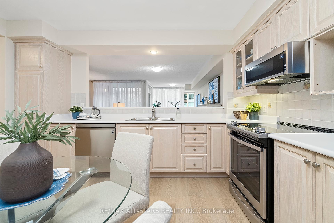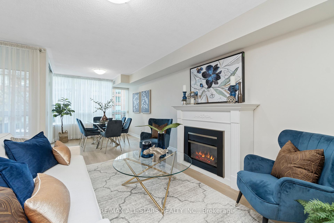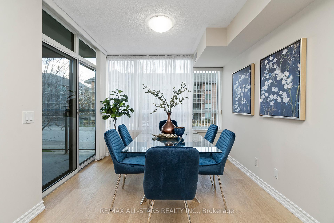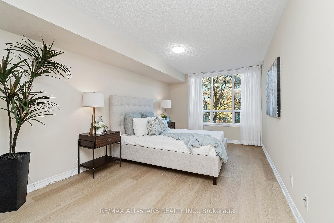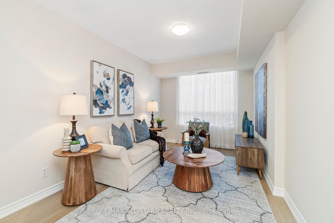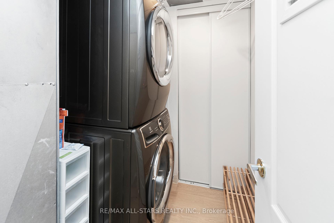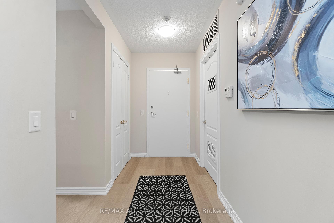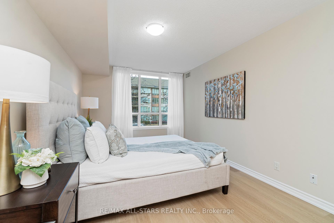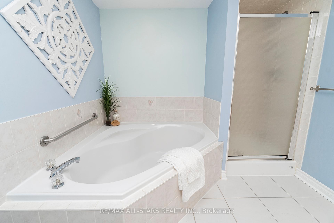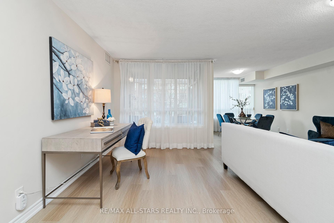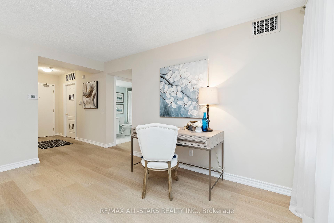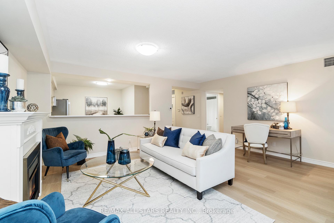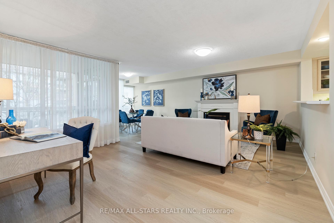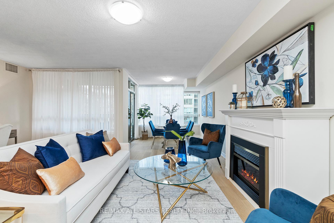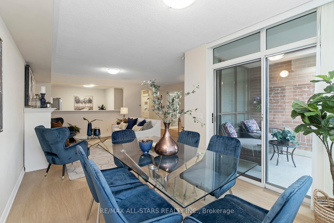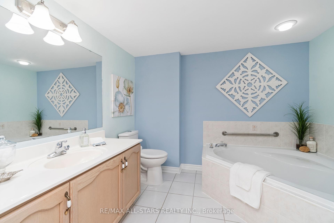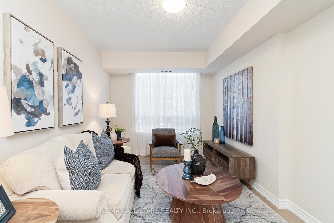$749,000
Available - For Sale
Listing ID: N10417454
85 The Boardwalk Way , Unit 214, Markham, L6E 1B9, Ontario
| This beautifully updated 1250 square foot Monterey condo is your jewel in Swan Lake, ready to move in - bright & spacious, with walls of windows nestled at tree level & a birds eye view of the neighbourhood! The open concept living & dining areas fit "house sized" furniture - bring your dining room suite to host a crowd, or cozy up by the electric fireplace on a winter's eve. L-shaped living & dining areas offers flexible furniture layout - 2 large rooms or living & dining plus an office area! Updated luxury plank vinyl flooring throughout in an on-trend scandinavian style. Spend your summers on the covered balcony, rain or shine. Cook up a feast in the large kitchen w updated stainless appliances & ample counter & cabinet space. "King sized" primary bedroom has a walk in closet, mechanized Hunter Douglas blinds & full ensuite bathrm w w/i shower stall. 2nd bedroom has double closet, mechanized Hunter Douglas blinds & is located conveniently close to 2nd full bathroom. Separate laundry rm with updated front loading washer/dryer. 1 parking & locker included. |
| Extras: Swan Lake is the GTA's Premiere Gated Community w 24 Hr Gatehouse Security & Resort style Amenities Including Indoor/Outdoor Pools, fees incl. Rogers Ignite & hi-speed internet/ bldg insurance/water/use of amenities/gatehouse access & more! |
| Price | $749,000 |
| Taxes: | $2966.39 |
| Maintenance Fee: | 1129.07 |
| Address: | 85 The Boardwalk Way , Unit 214, Markham, L6E 1B9, Ontario |
| Province/State: | Ontario |
| Condo Corporation No | YRCC |
| Level | 2 |
| Unit No | 14 |
| Directions/Cross Streets: | Markham Rd/16th Ave |
| Rooms: | 5 |
| Bedrooms: | 2 |
| Bedrooms +: | |
| Kitchens: | 1 |
| Family Room: | N |
| Basement: | None |
| Property Type: | Condo Apt |
| Style: | Apartment |
| Exterior: | Brick |
| Garage Type: | Underground |
| Garage(/Parking)Space: | 1.00 |
| Drive Parking Spaces: | 1 |
| Park #1 | |
| Parking Spot: | 77 |
| Parking Type: | Owned |
| Legal Description: | A-77 |
| Exposure: | N |
| Balcony: | Open |
| Locker: | Owned |
| Pet Permited: | Restrict |
| Approximatly Square Footage: | 1200-1399 |
| Maintenance: | 1129.07 |
| Water Included: | Y |
| Cabel TV Included: | Y |
| Common Elements Included: | Y |
| Parking Included: | Y |
| Building Insurance Included: | Y |
| Fireplace/Stove: | Y |
| Heat Source: | Gas |
| Heat Type: | Fan Coil |
| Central Air Conditioning: | Central Air |
$
%
Years
This calculator is for demonstration purposes only. Always consult a professional
financial advisor before making personal financial decisions.
| Although the information displayed is believed to be accurate, no warranties or representations are made of any kind. |
| RE/MAX ALL-STARS REALTY INC. |
|
|
.jpg?src=Custom)
Dir:
416-548-7854
Bus:
416-548-7854
Fax:
416-981-7184
| Virtual Tour | Book Showing | Email a Friend |
Jump To:
At a Glance:
| Type: | Condo - Condo Apt |
| Area: | York |
| Municipality: | Markham |
| Neighbourhood: | Greensborough |
| Style: | Apartment |
| Tax: | $2,966.39 |
| Maintenance Fee: | $1,129.07 |
| Beds: | 2 |
| Baths: | 2 |
| Garage: | 1 |
| Fireplace: | Y |
Locatin Map:
Payment Calculator:
- Color Examples
- Green
- Black and Gold
- Dark Navy Blue And Gold
- Cyan
- Black
- Purple
- Gray
- Blue and Black
- Orange and Black
- Red
- Magenta
- Gold
- Device Examples

